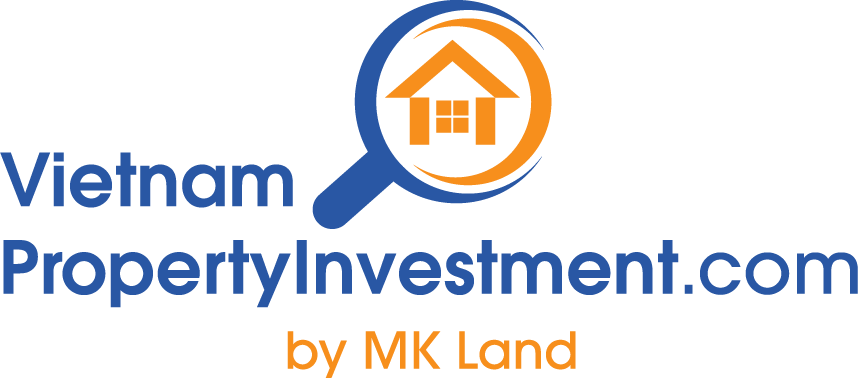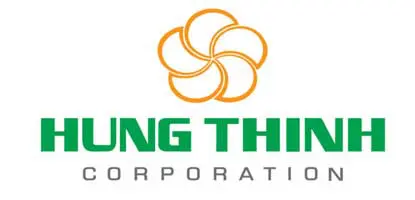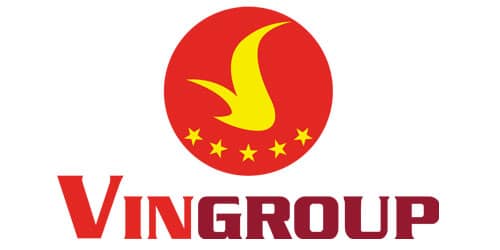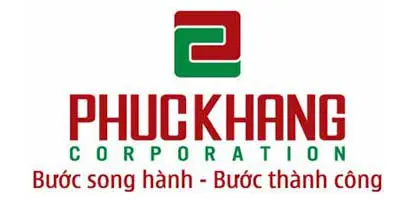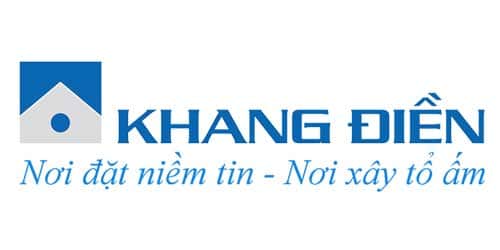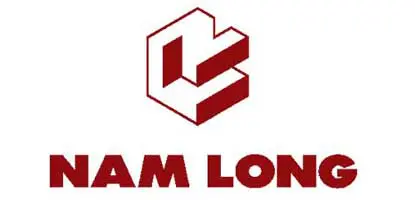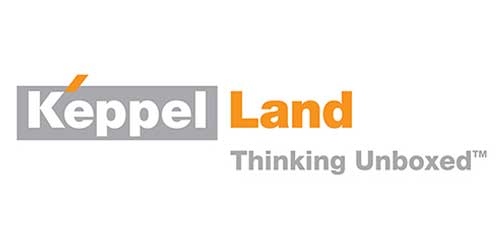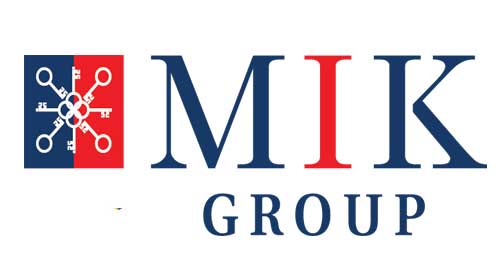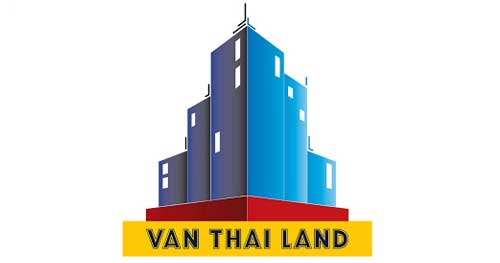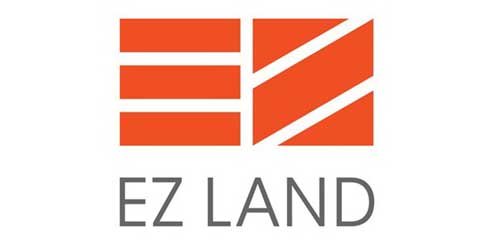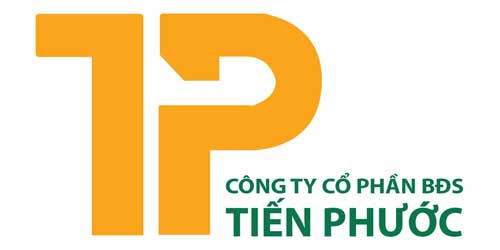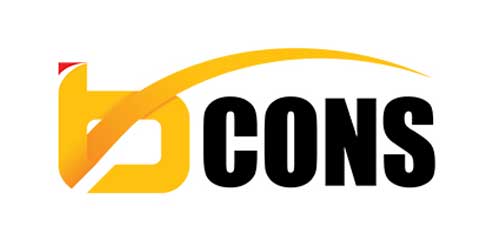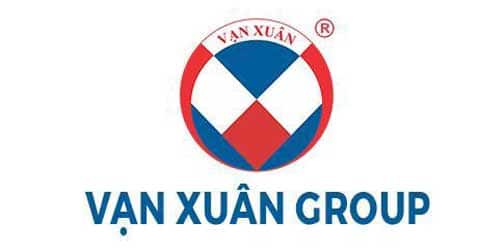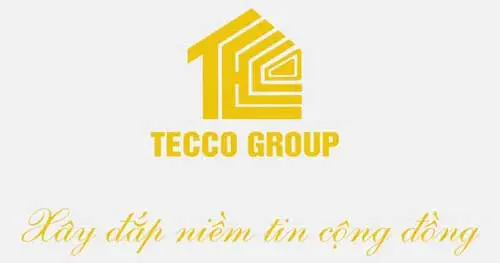9X An Suong is an apartment project invested by Hung Thinh Corporation at 380 Song Hanh Street, Hoc Mon Town, Hoc Mon District, Ho Chi Minh City. The 9X An Suong project has a scale of 9,500m2 with 2 blocks of 25 floors above ground and 1 basement with nearly 800 apartments. 9X An Suong is a rare project deployed in early 2023 to supply the market with scarce products in the Northwest area of Ho Chi Minh City.
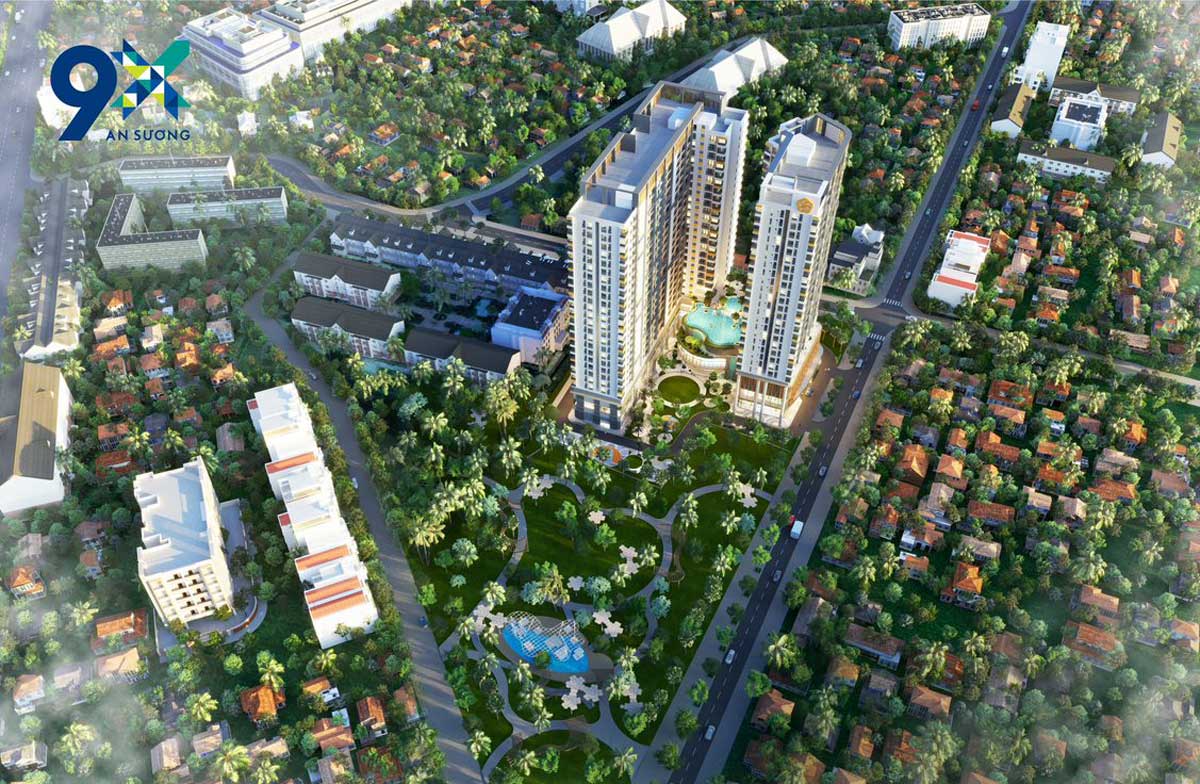
Perspective of 9X An Suong Hoc Mon Apartment Project
OVERVIEW OF 9X AN SUONG HOC MON APARTMENT PROJECT
| Project name: | 9X An Suong |
| Location: | 380 Song Hanh Street, Hoc Mon Town, Hoc Mon District, Ho Chi Minh City |
| Investor: | Hung Thinh Group |
| Construction unit: | Hung Thinh Incons |
| Project development unit: | Hung Thinh Land |
| Project scale: | 9,500 m2 |
| Product Type: | Apartment – Officetel – Shophouse |
| Block Number: | 2 Block |
| Number of floors: | 25 floors above ground & 1 basement |
| Total number of products: | 800 products |
| Apartment area: | Studio, 1BR, 2BR, 3BR with area from 36 – 90m2 |
| Internal facilities: | Internal park – Community room – Children’s play area – Restaurant area – Gym & Spa area,… |
| Selling price: | 1.6 Billion/Apartment |
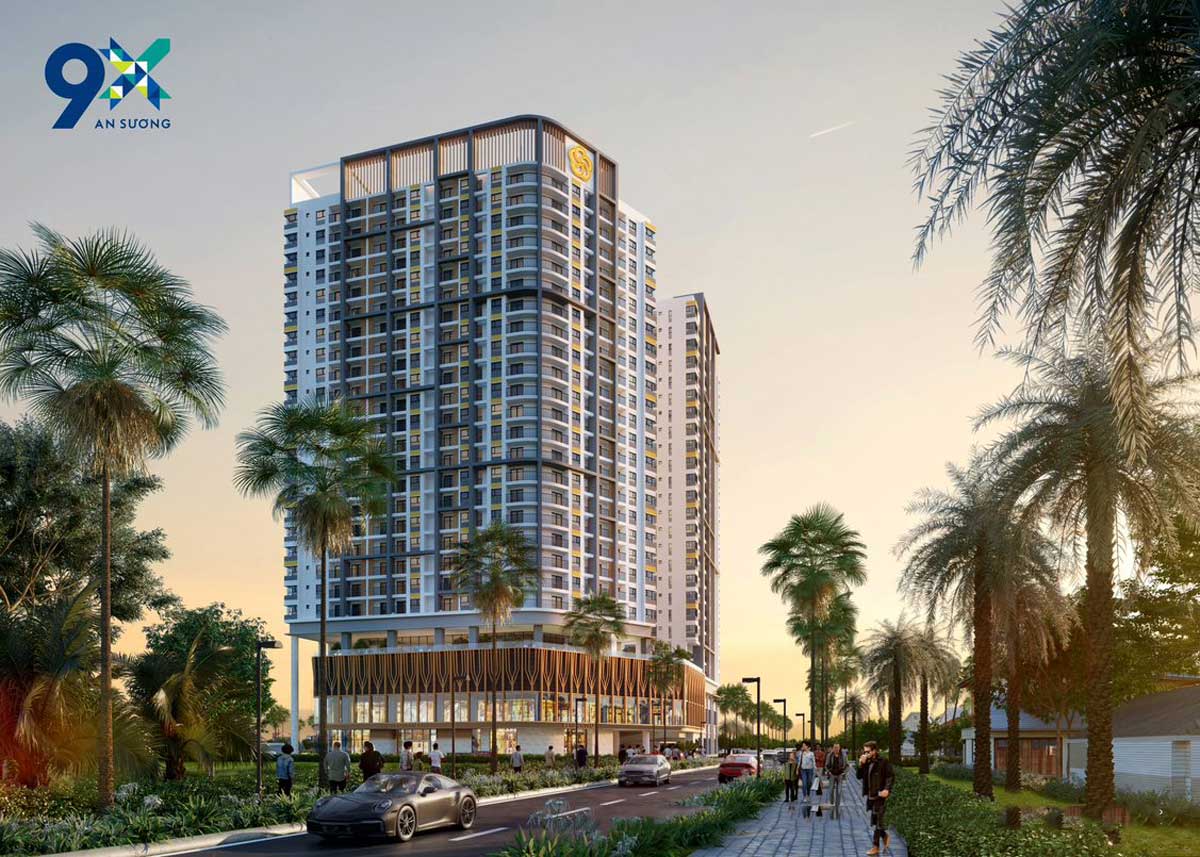
9X An Suong Hoc Mon Apartment Project
LOCATION OF 9X AN SUONG APARTMENT PROJECT, HOC MON
Location 9X An Suong Apartment Project is located right at the front of 380 Song Hanh Street, Hoc Mon Town, Hoc Mon District, Ho Chi Minh City. 9X An Suong Apartment is located right in the center of Hoc Mon, only 500m from An Suong overpass. From the project, residents can easily move to Tan Son Nhat Airport along Truong Chinh – Cong Hoa road, taking only 15 minutes to travel. The project is near Vinhomes Hoc Mon Urban Area with a scale of ~924 hectares in Tan Thoi Nhi Commune – Hoc Mon District – Ho Chi Minh City.
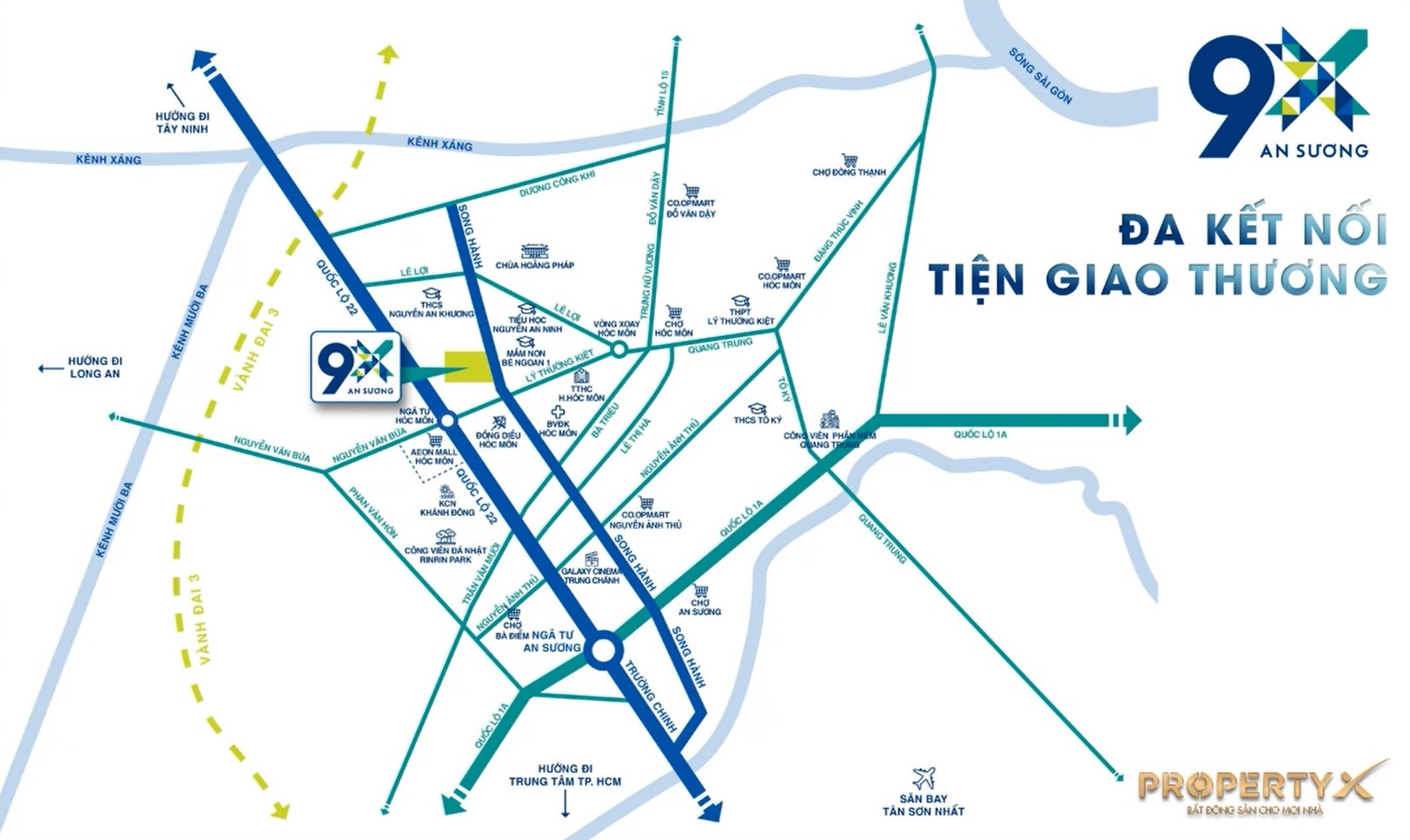
Location of 9X An Suong Hoc Mon Apartment Project
In addition, An Suong area also has Metro Line No. 2 An Suong – Ben Thanh which is in the process of site clearance. When completed, Metro Line No. 2 will help 9X An Suong residents connect to central districts quickly. The location of 9X An Suong Hoc Mon Project is easily connected to important locations in the area such as:
- 1 minute to: Nguyen An Khuong Secondary School – Nguyen An Ninh Primary School – Hoc Mon District Administrative Center – Aeon Mall Hoc Mon
- 3 minutes to: Hoc Mon Market – Hoc Mon Regional General Hospital – Hoc Mon District Medical Center Ho Thi Bi High School
- 5 minutes to: Hoc Mon Children’s House – Co.op Mart – Hoc Mon Kite Field
- 7 minutes to: Hoang Phap Pagoda – Ly Thuong Kiet High School – To Ky Secondary School
- 10 minutes to: An Suong Bus Station – An Suong Crossroads – Xuyen A General Hospital – Galaxy Cinema – Japanese Koi Fish Park – RinRin Park – Hoc Mon Wholesale Market
- 20 minutes to: Quang Trung Software Park – Tan Son Nhat Golf Course – Aeon Mall Tan Phu
- 30 minutes to: Tan Son Nhat Airport – District 1 Center
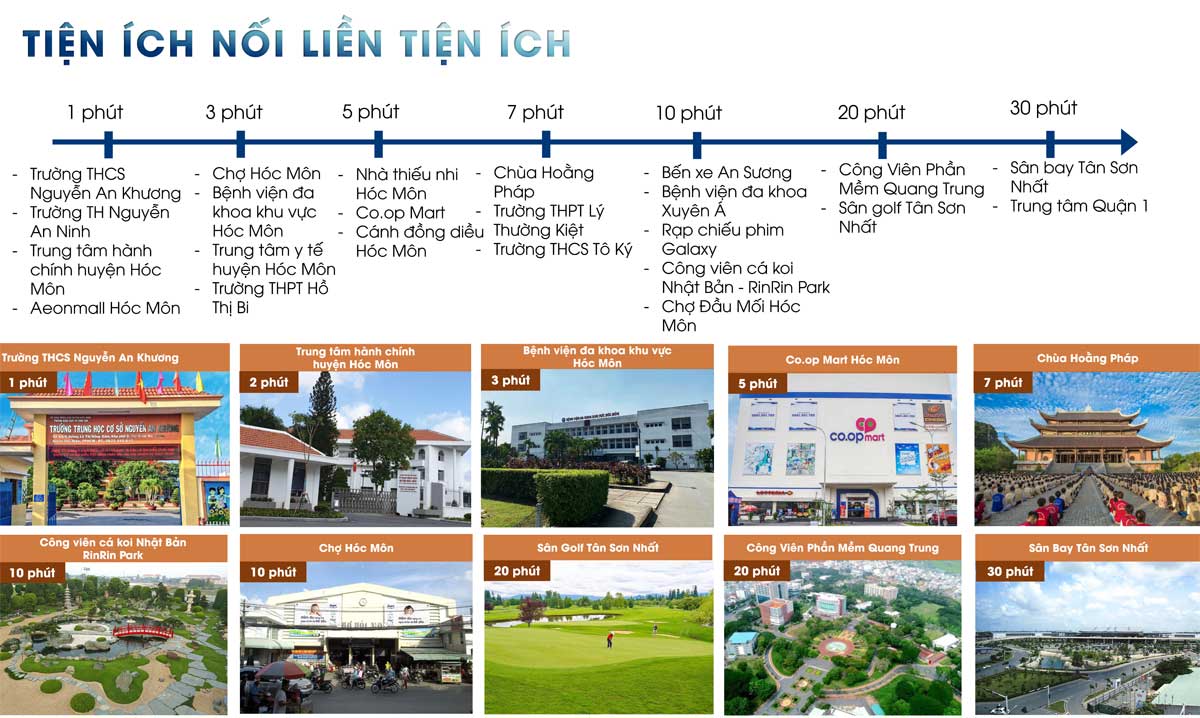
Regional connection of 9X An Suong Hoc Mon Apartment Project
POTENTIAL FOR DEVELOPMENT OF HORMONE AREA
Ho Chi Minh City – Moc Bai Expressway:
Ho Chi Minh City will spend 5,936 billion VND from the 2021-2025 budget to build the Ho Chi Minh City – Moc Bai Expressway. The 9X An Suong Hoc Mon project is located right at the An Suong Intersection connecting via National Highway 22 to the Ho Chi Minh City – Moc Bai Expressway in just 5 minutes. The Ho Chi Minh City – Moc Bai Expressway is 50 km long, with a scale of 4 lanes, and a design speed of 120 km/h. The starting point is the intersection between Provincial Road 15 and Ring Road 3 (Cu Chi District, Ho Chi Minh City); the end point connects National Highway 22 in Ben Cau District (Tay Ninh Province). The nearly 24 km long section through Ho Chi Minh City will be the focal point connecting the Western provinces to the Northwest area of Ho Chi Minh City.
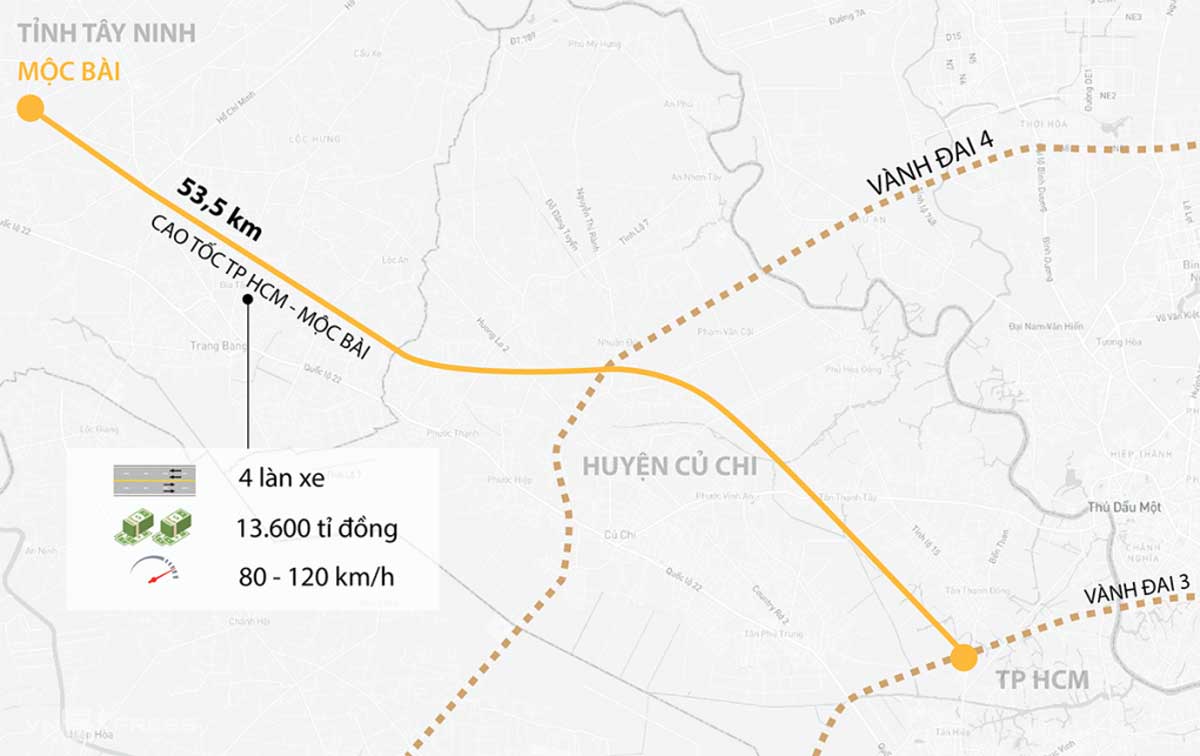
Ho Chi Minh City – Moc Bai Expressway Route
Aeon Mall Hoc Mon
On April 12, 2022, Aeon Mall Vietnam signed an investment agreement with the People’s Committee of Hoc Mon District at the Investment Promotion Conference in Hoc Mon & Cu Chi District in 2022. The Aeon Mall Hoc Mon Commercial Center project is worth up to 250 million USD ~ 5,750 billion VND.
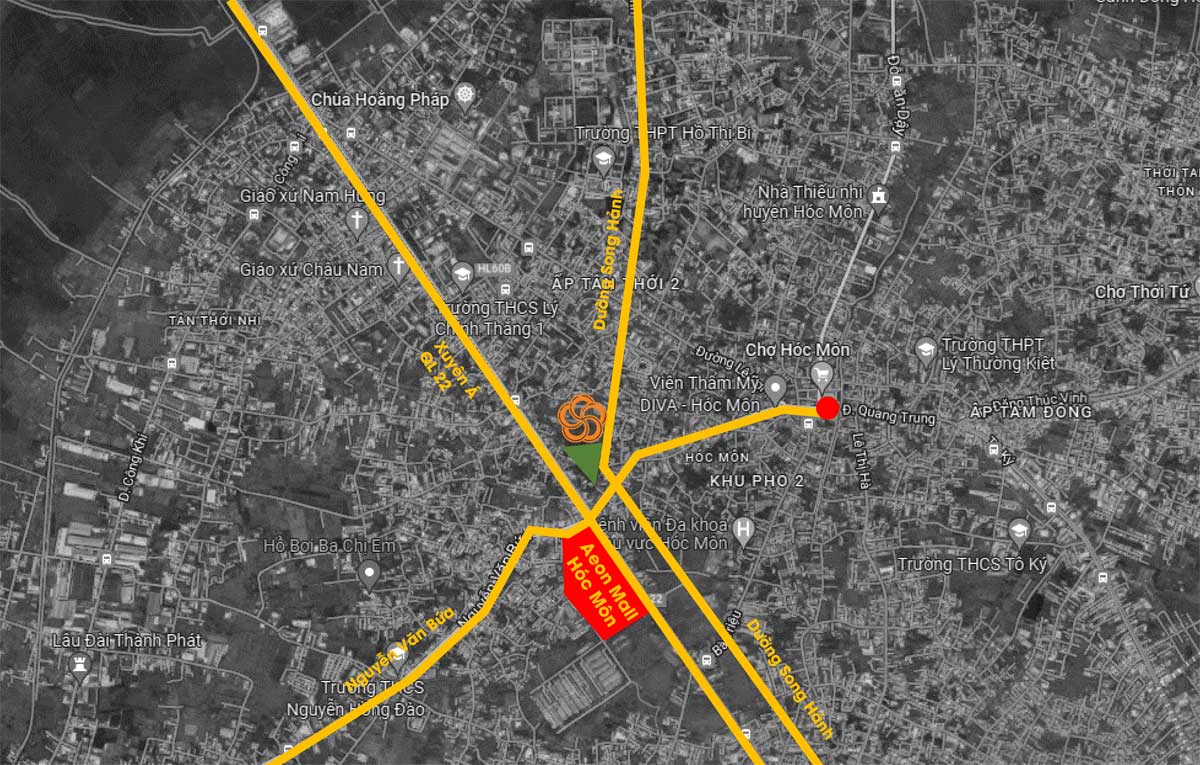
Location of Aeon Mall Hoc Mon
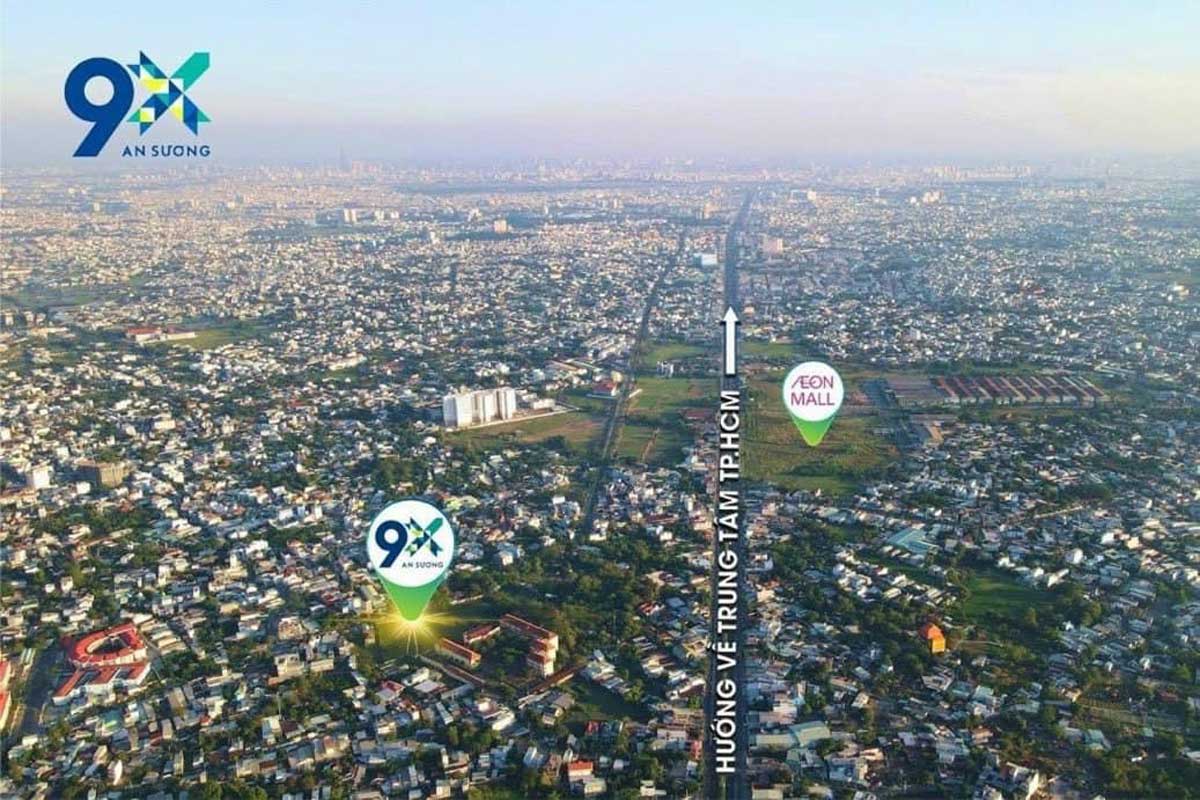
Aeon Mall Hoc Mon location is 500m from 9x An Suong
Ring Road 3:
Beltway 3 is one of the national key projects. The project passes through Ho Chi Minh City, Binh Duong, Dong Nai, Long An… with a length of more than 76km, with a total investment of 75,300 billion VND. The section in Ho Chi Minh City is more than 47km long, passing through Thu Duc City, Cu Chi District, Hoc Mon, Binh Chanh… Ho Chi Minh City is determined to basically complete the project by 2025 and put it into full operation by 2026.
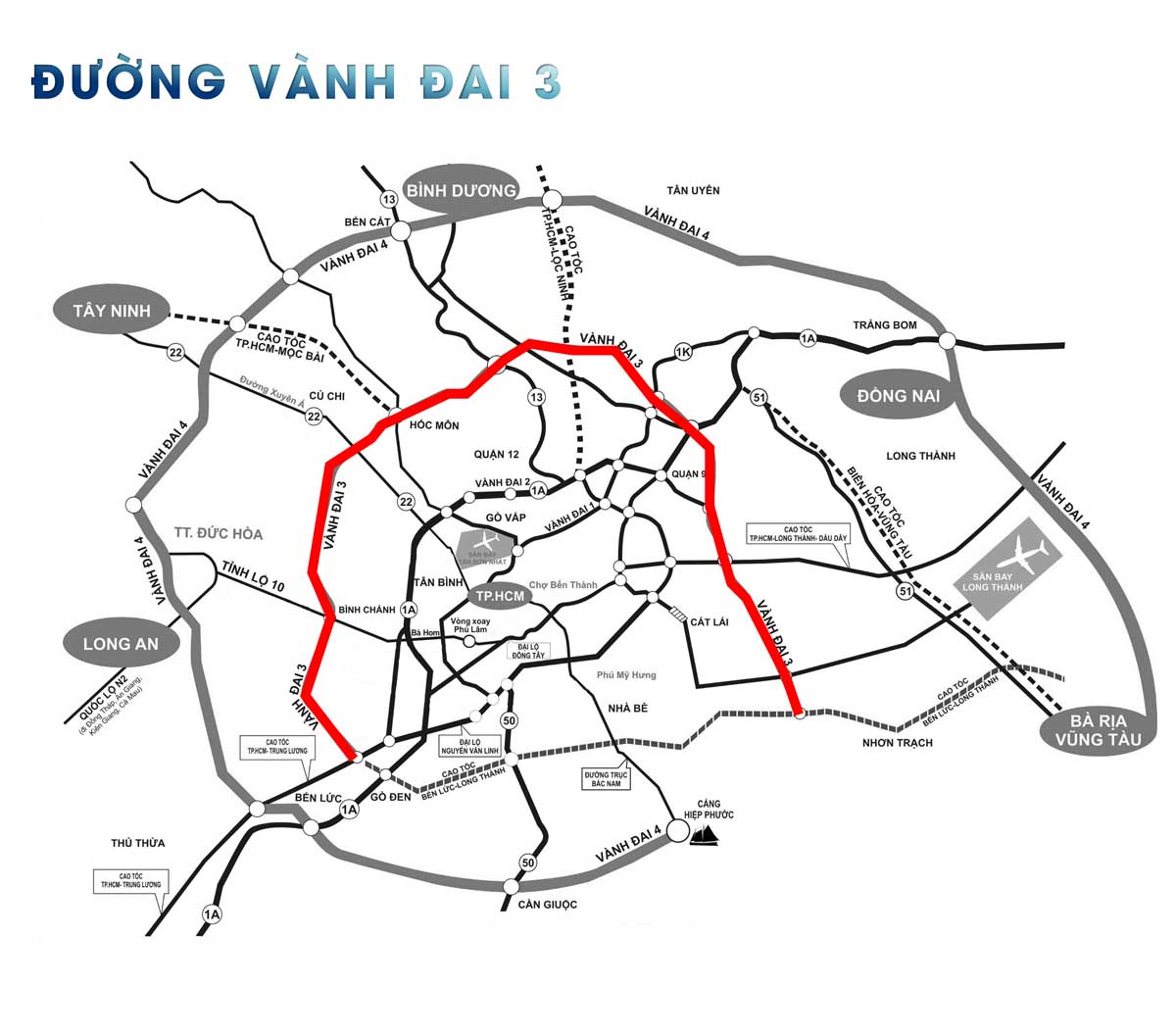
Ring Road 3
With special importance in connecting traffic infrastructure, promoting regional connectivity, creating space and driving force for socio-economic development of Ho Chi Minh City and the Southern key economic region. On December 29, 2022, the People’s Committee of Thu Duc City (HCMC) handed over 34 hectares of land to the investor to implement component project 1A, Tan Van – Nhon Trach section (phase 1) of the Ho Chi Minh City Ring Road 3 project.
Route connecting Tran Quoc Hoan – Cong Hoa:
On the morning of December 26, 2022, the construction of the TRAN QUOC HOA – CONG HOA CONNECTING ROAD was started, an important project to solve the traffic jam during rush hour. The route is about 4.4 km long, with an expected width of 25-48 m, accommodating 6 lanes. At the same time, 2 underpasses will be built at the intersection of Phan Thuc Duyen – Tran Quoc Hoan and Truong Chinh – Tan Ky Tan Quy.
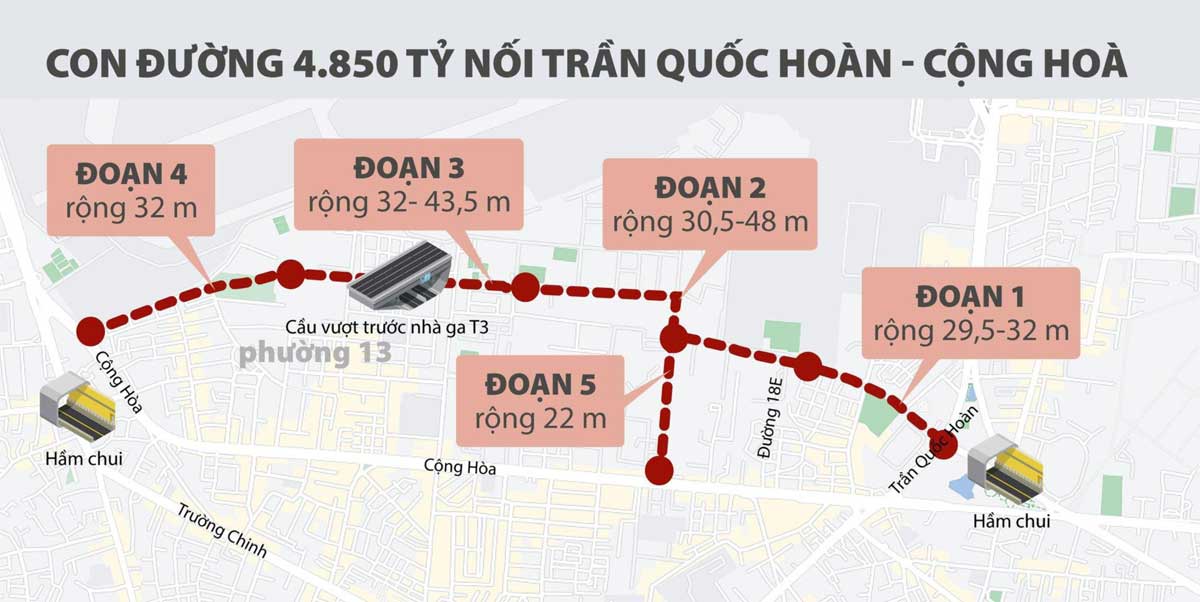
The Tran Quoc Hoan – Cong Hoa connecting route opens up the blood vessels for the Northwest region.
UTILITIES OF 9X AN SUONG HOC MON APARTMENT PROJECT
Internal facilities of the 9X An Suong Hoc Mon Apartment Project are meticulously cared for by the investor Hung Thinh in the construction of a chain of 5-star high-class facilities for residents here. Possessing diverse internal facilities, helping the lives of 9X An Suong Hoc Mon residents to live extremely comfortably when right inside the project, all the daily shopping needs of residents are met.
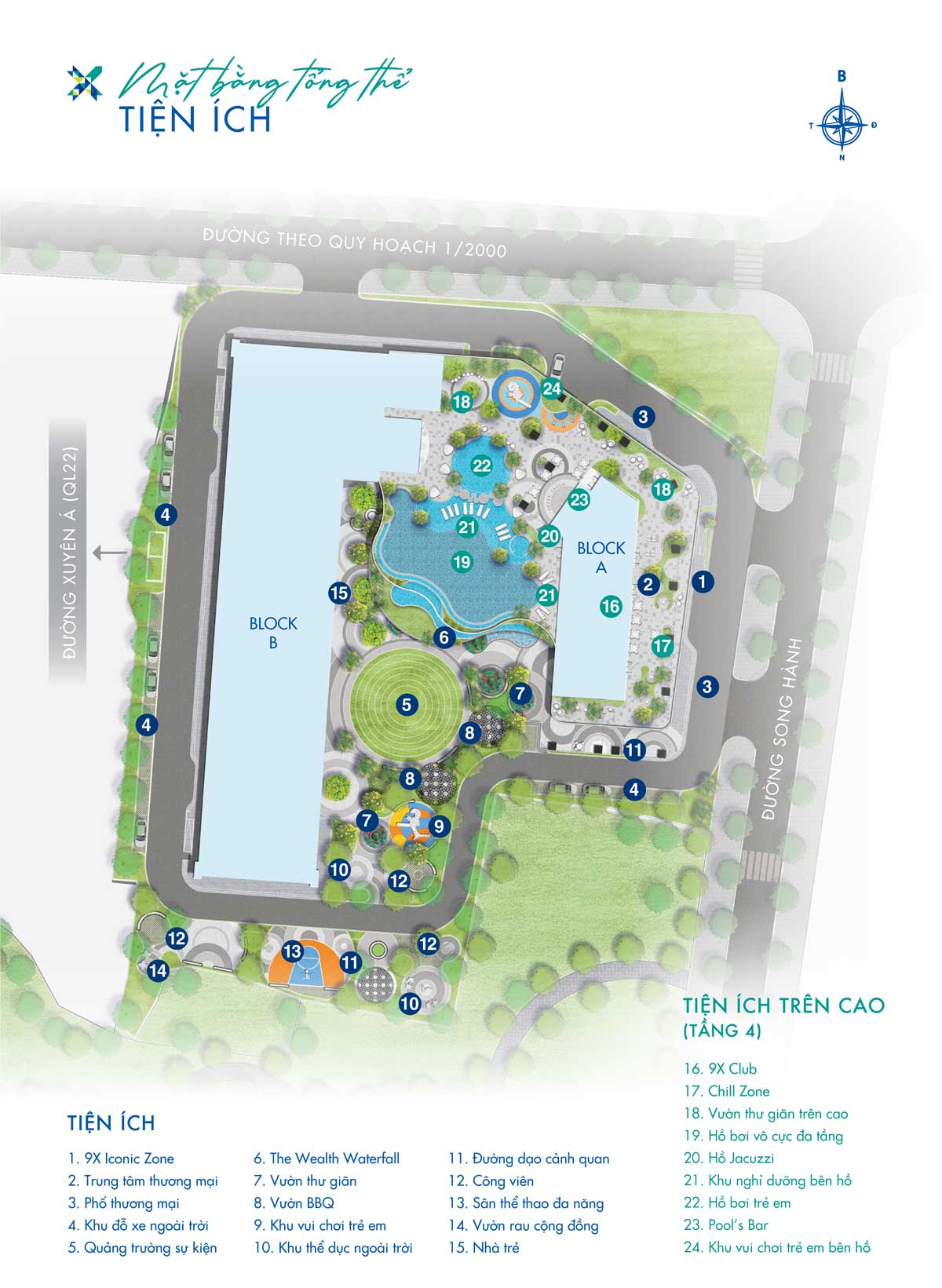
Internal Utilities System of 9X An Suong Project
Internal Utilities System of 9X An Suong Apartment Project includes:
- 9X Iconic Zone
- Shopping mall
- Commercial street
- Outdoor parking area
- Event Square
- The Wealth Waterfall
- Relaxation garden
- BBQ Garden
- Children’s play area
- Outdoor gym
- Scenic Walk
- Park
- Multi-purpose sports field
- Community vegetable garden
- Nursery
- 9X Club
- Chill Zone
- Relaxing garden on high
- Multi-level infinity pool
- Jacuzzi
- Lakeside Resort
- Children’s pool
- Pool’s Bar
- Children’s play area by the lake
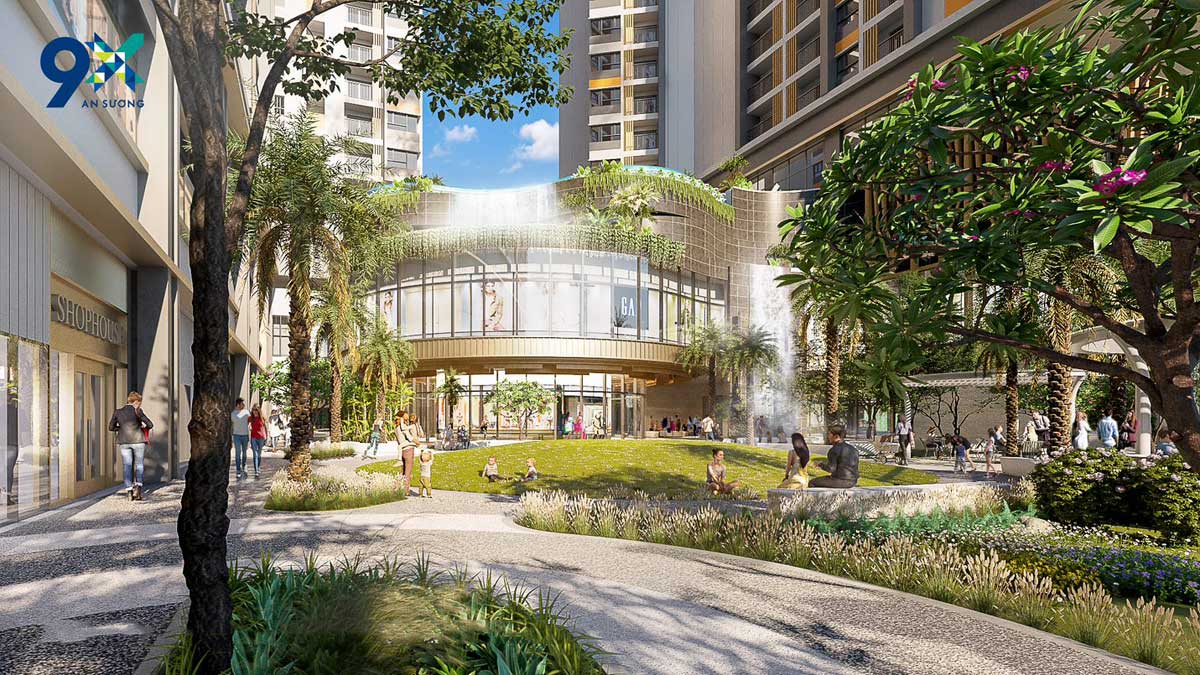
Utilities of 9X An Suong Hoc Mon Apartment Project Park
Right at 9X An Suong Apartment , Hung Thinh Group has arranged full facilities for your family such as: Commercial center – Shopping Shophouse area – Infinity pool area – Garden restaurant & cafe area – Community activity area.
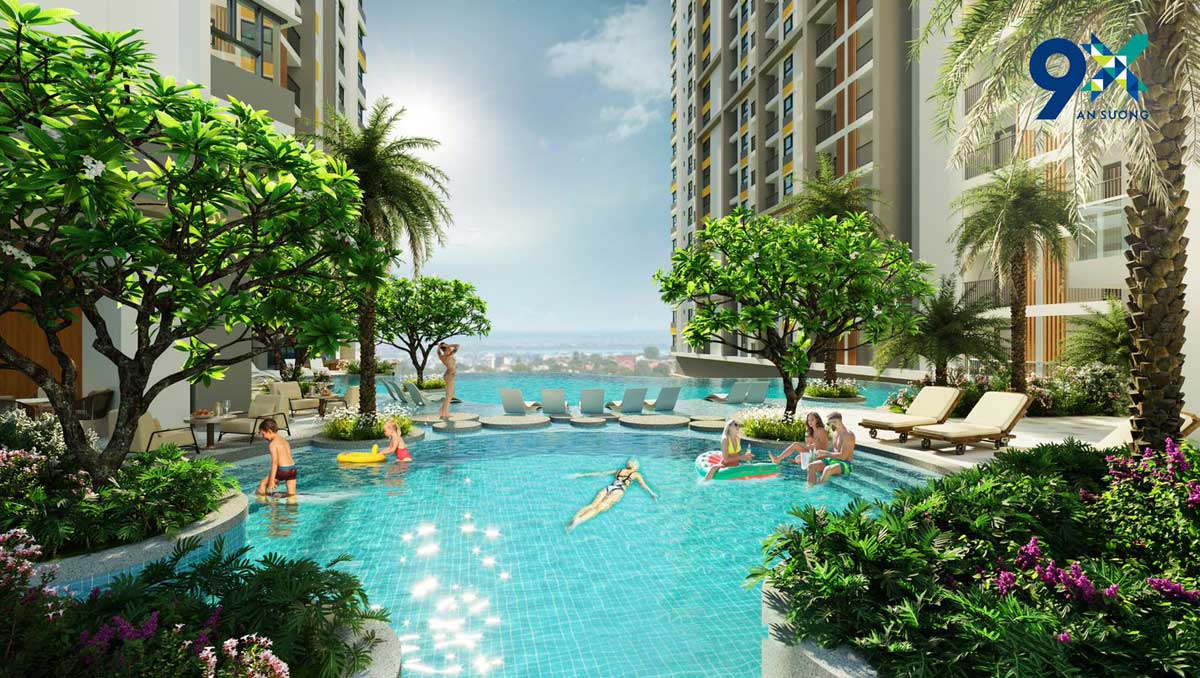
Swimming Pool Utilities 9X An Suong Hoc Mon Apartment Project
After a long day of busy work, 9X An Suong residents return home to the “welcome” of the GREEN UTILITY SPACE COMPLEX : waterfall swimming pool, relaxation garden, park, sports area… meeting the needs of enjoying life and relaxing completely.
9X AN SUONG HOC MON APARTMENT PROJECT FLOOR PLAN
9X An Suong Hoc Mon Apartment Project is built on a land area of 11,000m2 with 2 blocks of 25-storey apartment buildings with 1000 apartments. 9X An Suong Apartment is designed with 1-2-3 bedrooms, designed to suit a modern green living space and no less classy.
- Apartments with diverse areas, suitable for all customers.
- The apartment is modernly designed to suit the tastes of young people.
- Apartment layout model optimizes usable area, 100% guaranteed
- All apartments have natural light.
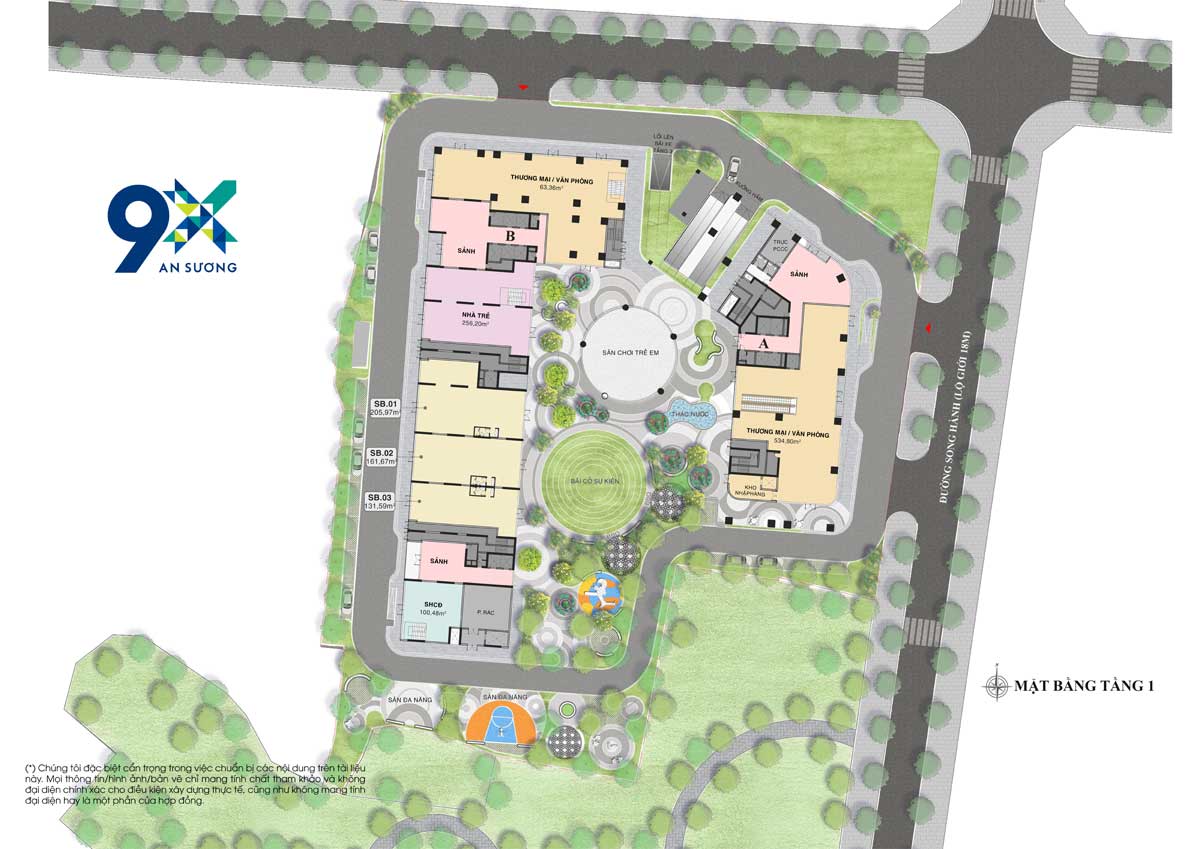
Floor Plan of 1st Floor of 9X An Suong Hoc Mon Apartment Project

Floor Plan of 1st Floor of 9X An Suong Hoc Mon Apartment Project
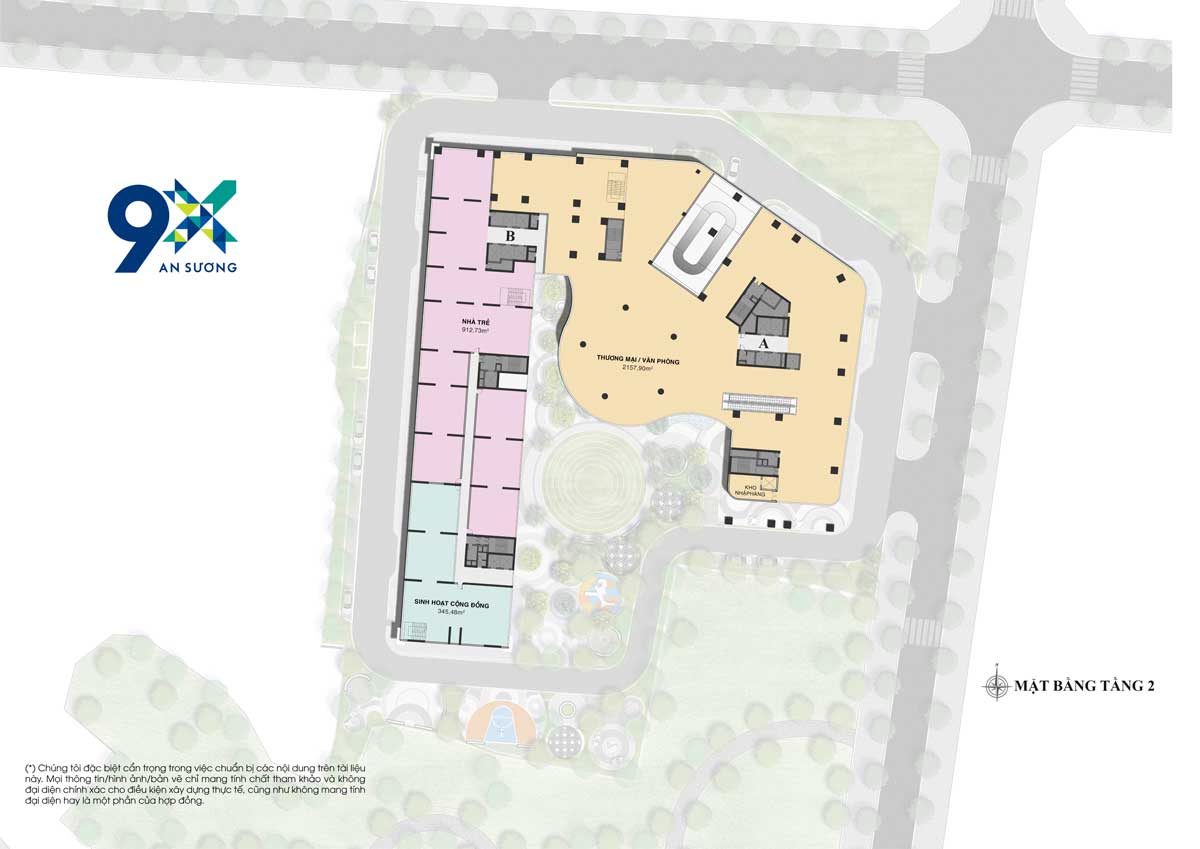
Floor Plan of 2nd Floor of 9X An Suong Hoc Mon Apartment Project
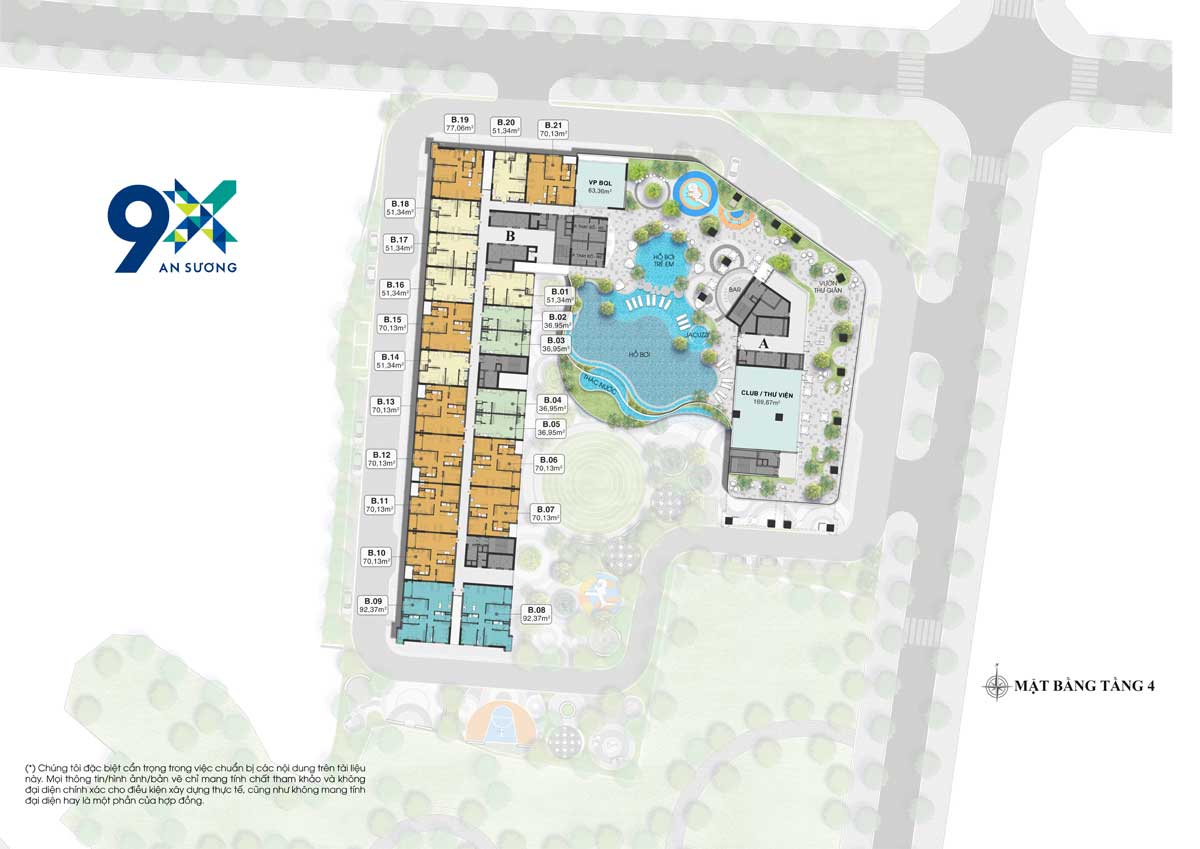
Floor Plan of 4th Floor of 9X An Suong Hoc Mon Apartment Project
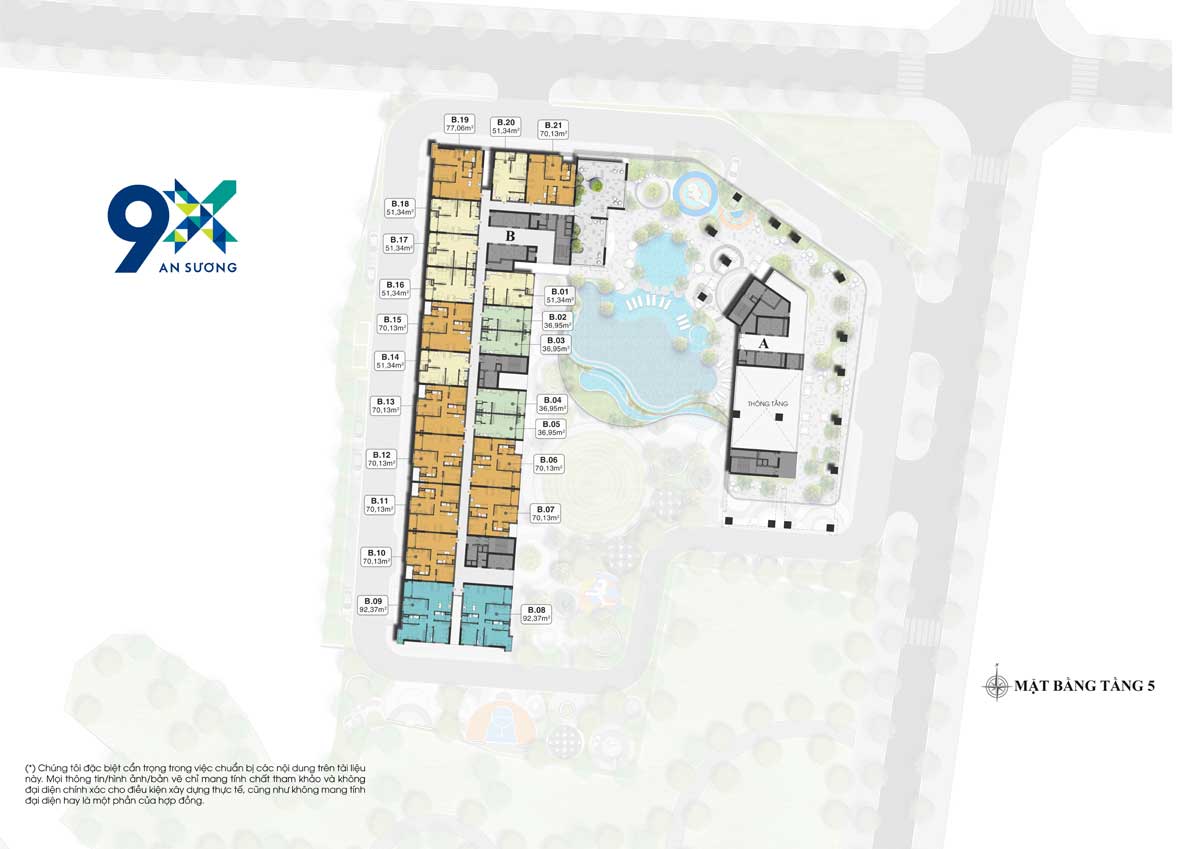
Floor Plan of 5th Floor of 9X An Suong Hoc Mon Apartment Project
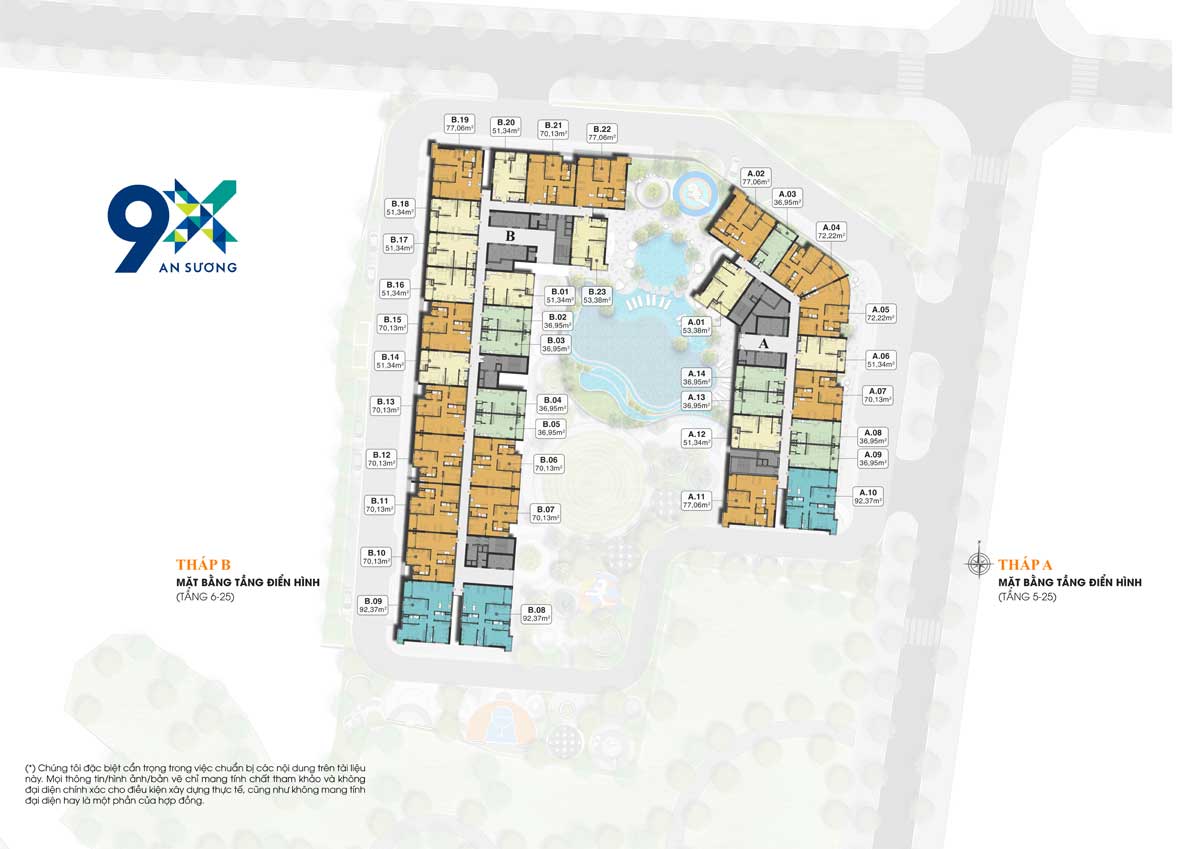
Typical Floor Plan of 9X An Suong Hoc Mon Apartment Project
9X An Suong Apartment Design focuses on optimizing apartment space and emphasizing applicability in apartment design. That is an important core factor that is always the top priority for 9X An Suong investors . Owning their own 9X An Suong house , young residents can FREELY DESIGN THE APARTMENT ACCORDING TO PERSONAL PREFERENCES , decorate the interior in their favorite color scheme or arrange a space for reading, playing the piano… for themselves.
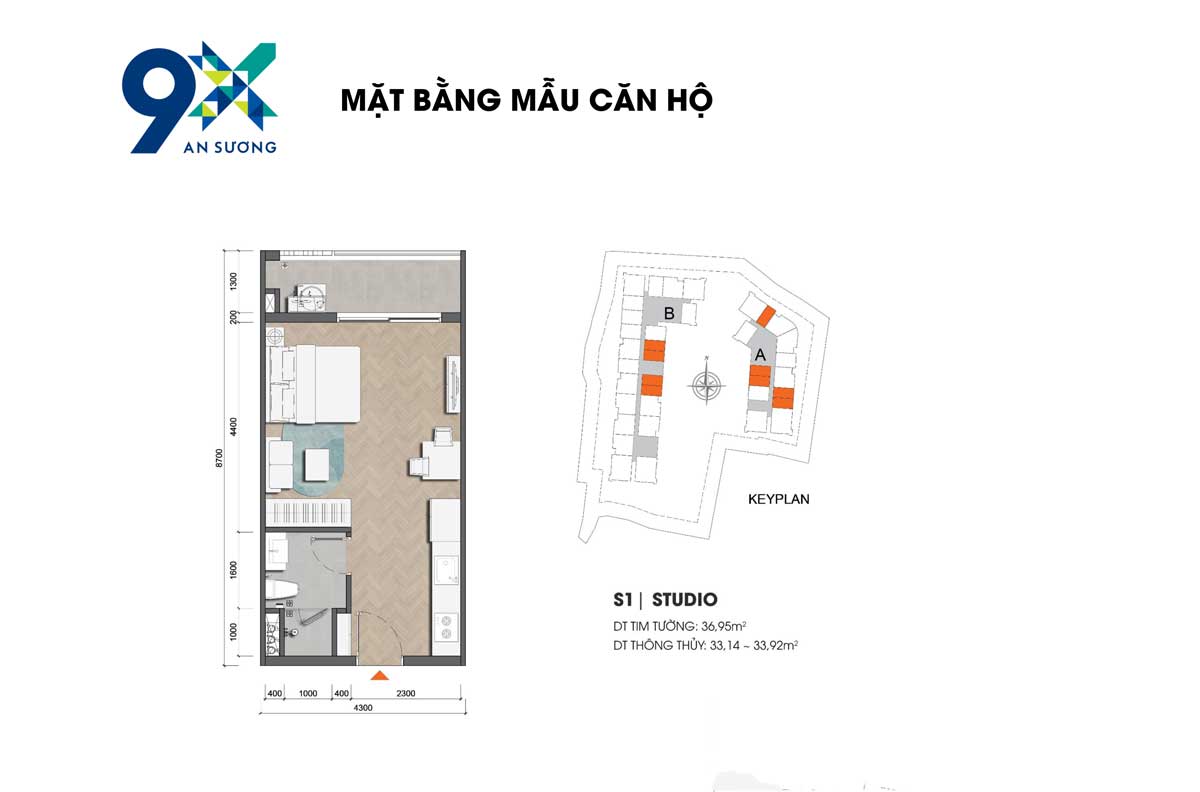
Apartment Design S1 Studio 9X An Suong Hoc Mon
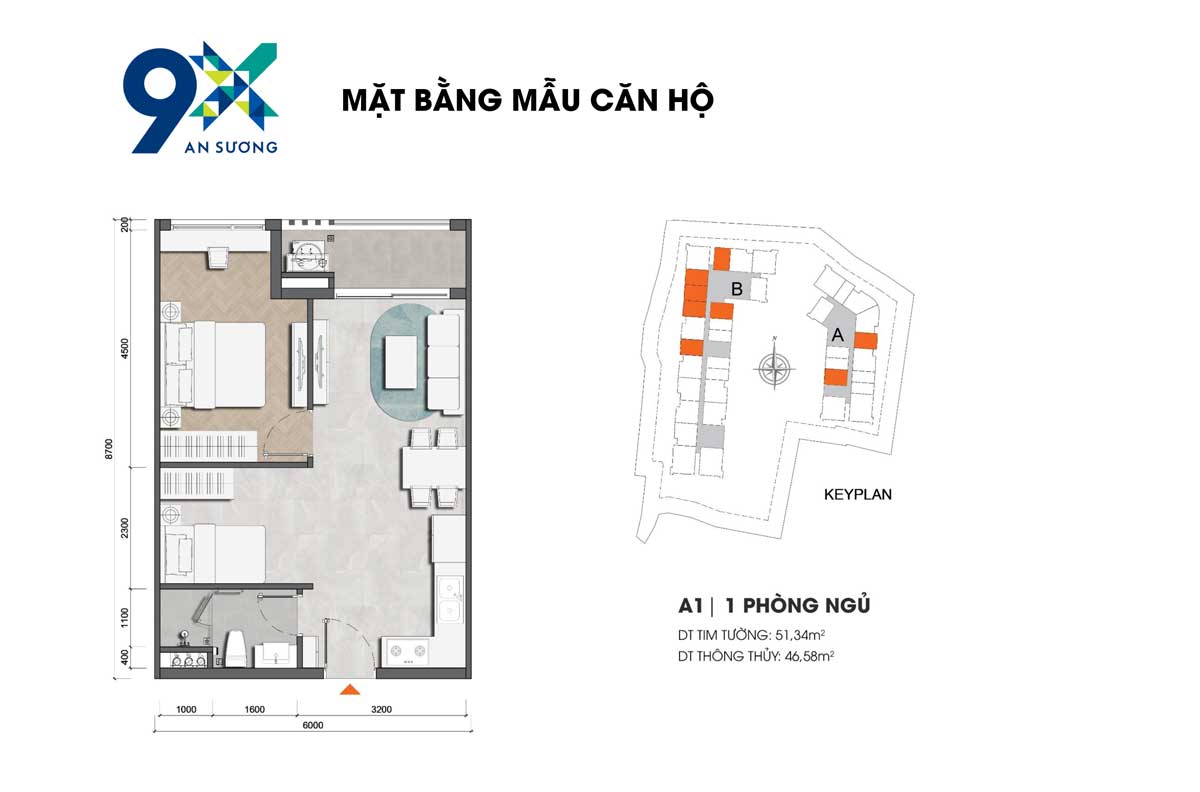
Apartment Design A1 1PN 51.34m2 9X An Suong Hoc Mon
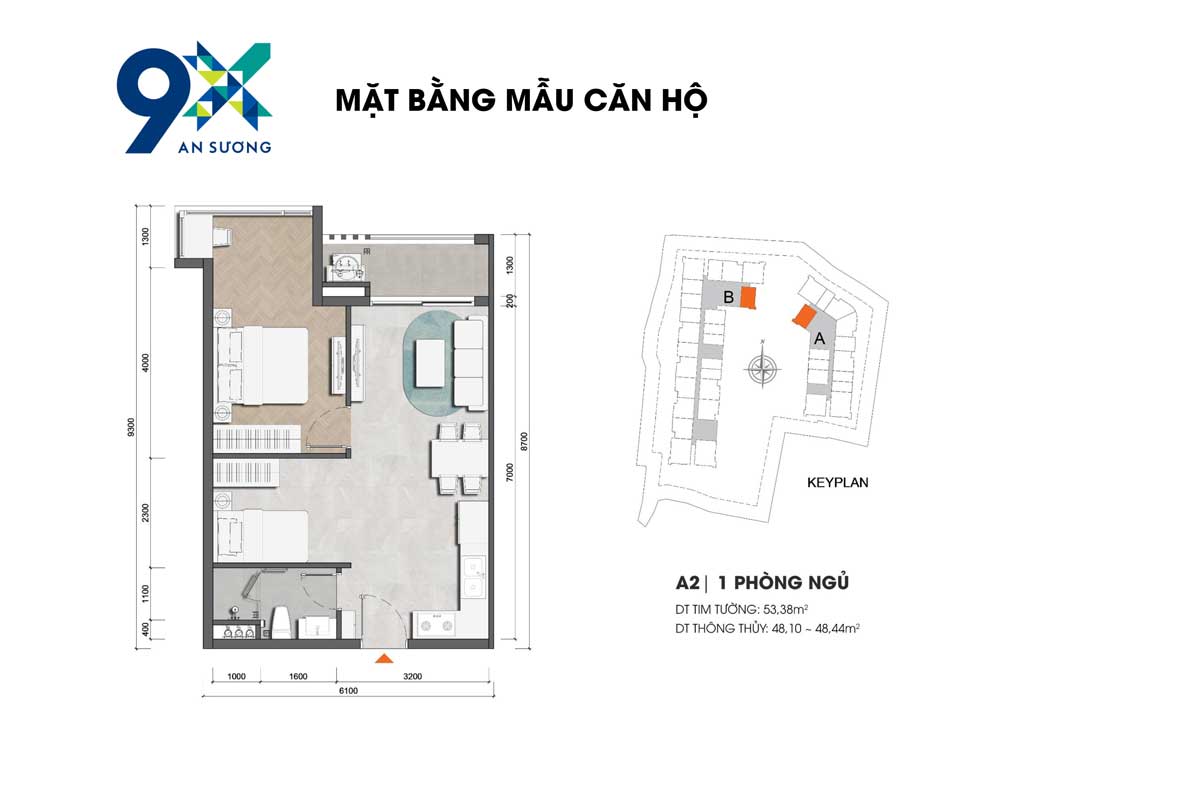
Apartment Design A2 1PN 53.38m2 9X An Suong Hoc Mon
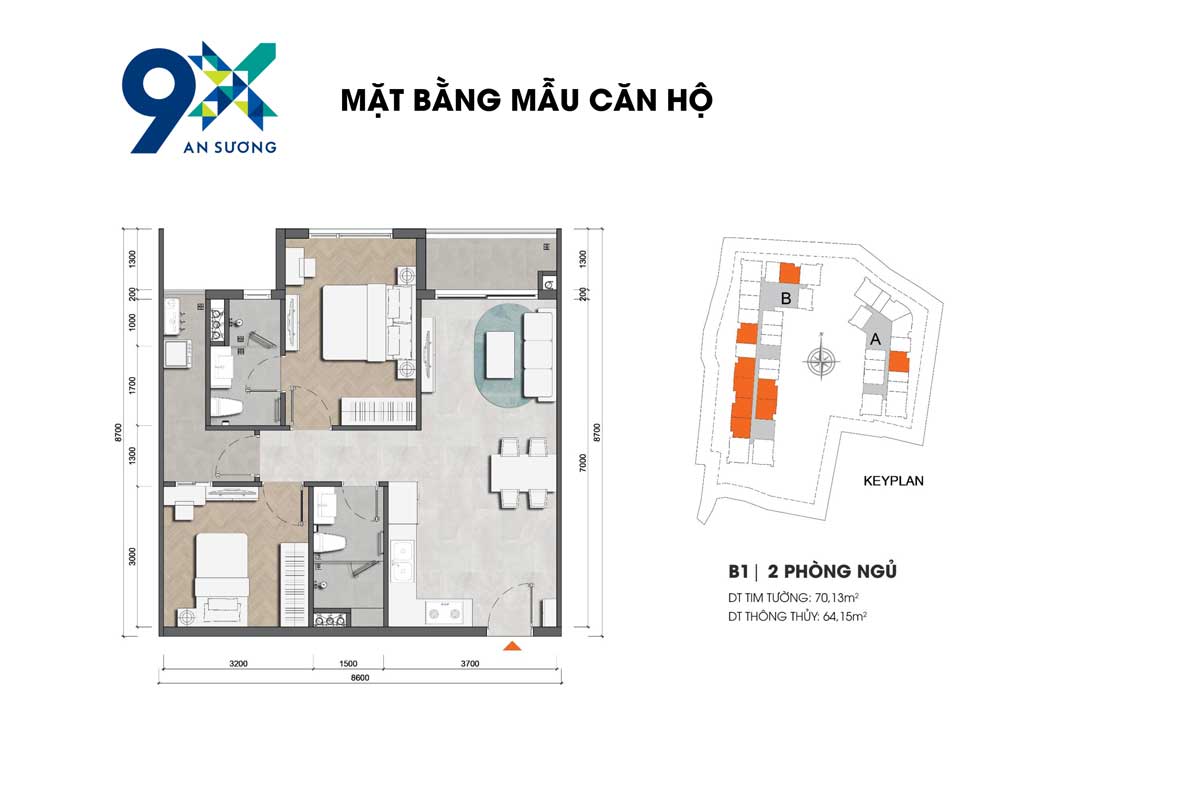
Apartment Design B1 2PN 70.13m2 9X An Suong Hoc Mon
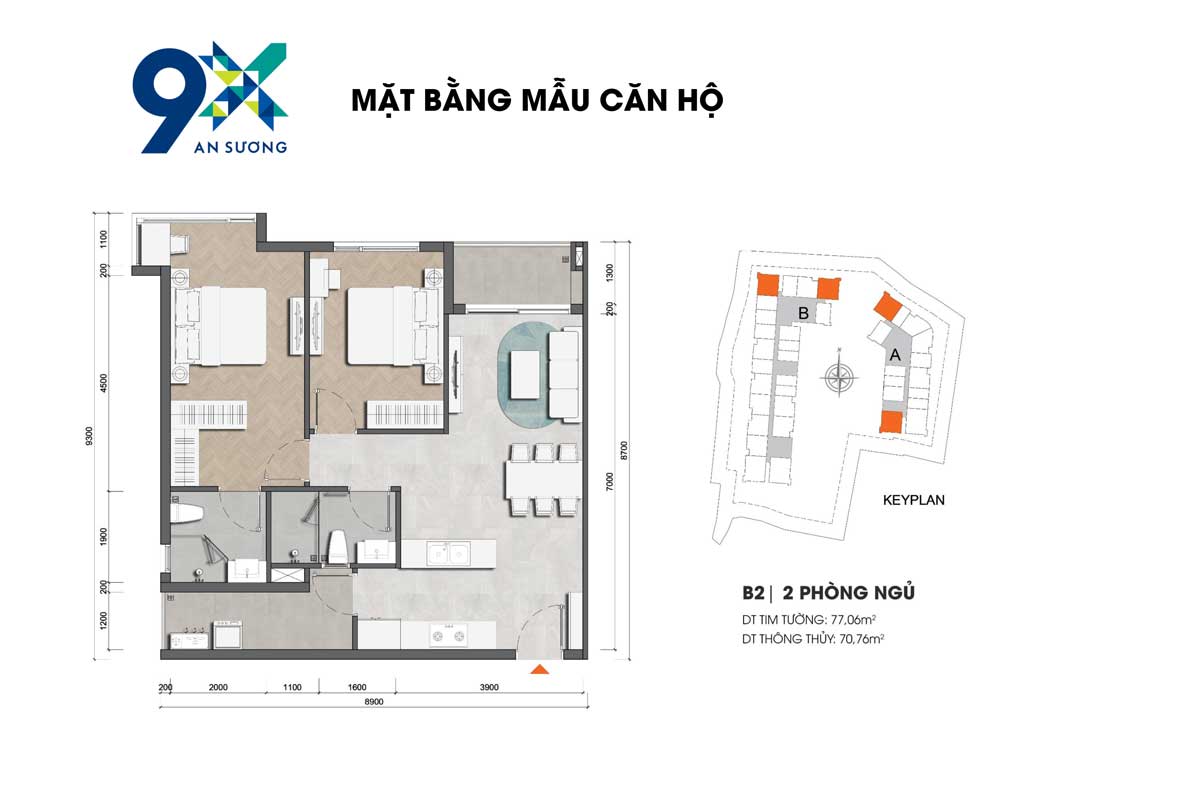
Apartment Design B2 2PN 72.06m2 9X An Suong Hoc Mon
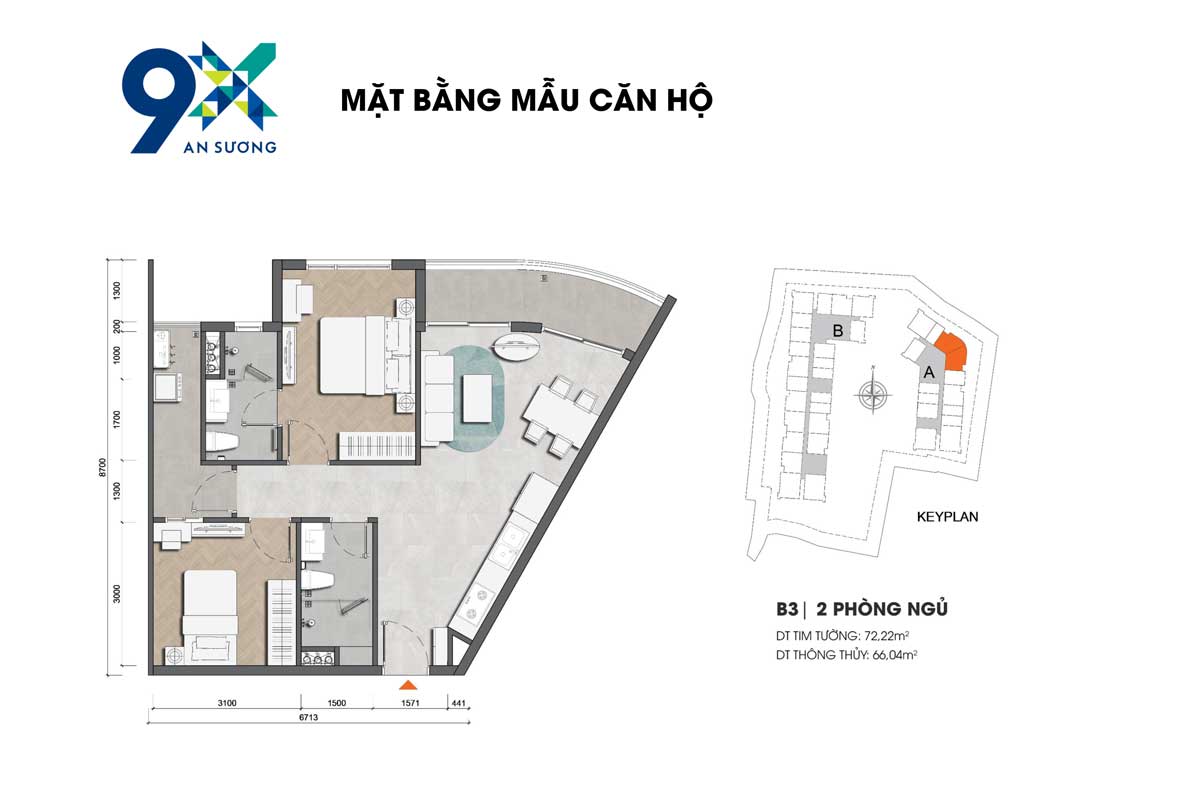
Apartment Design B3 2PN 72.22m2 9X An Suong Hoc Mon
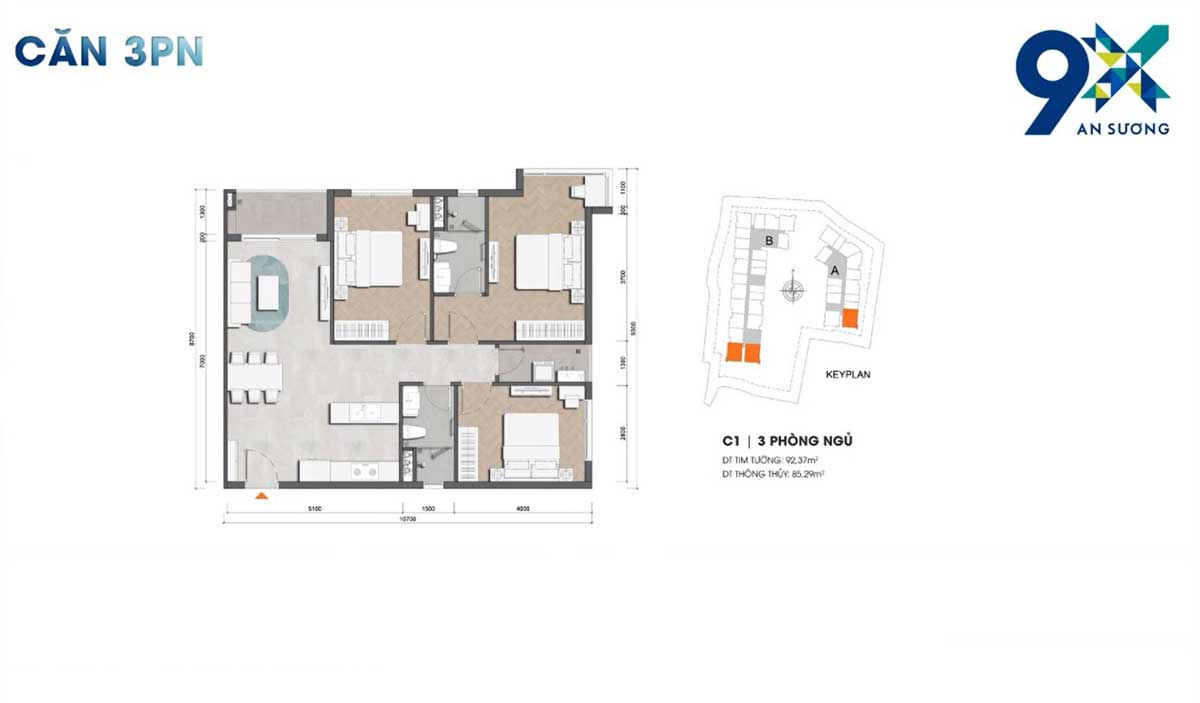
3 Bedroom Apartment Design 9X An Suong Hoc Mon
9X MODEL APARTMENT AN SUONG HOC MON
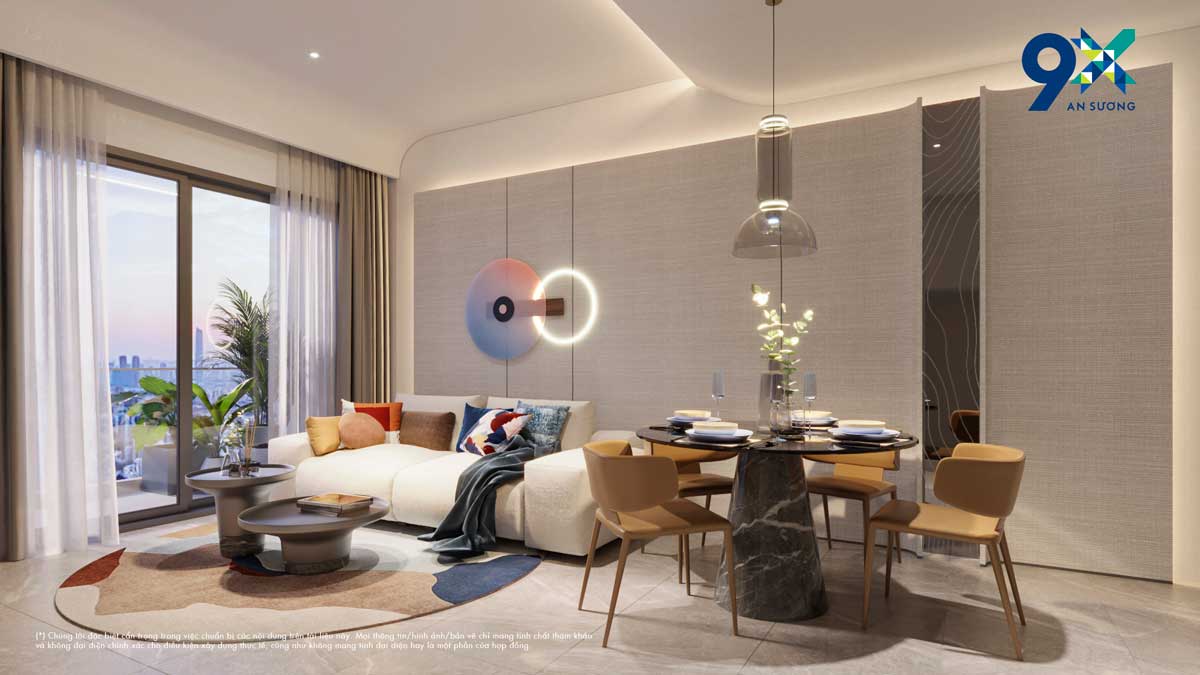
Living room 2 Bedroom Apartment 9X An Suong Hoc Mon
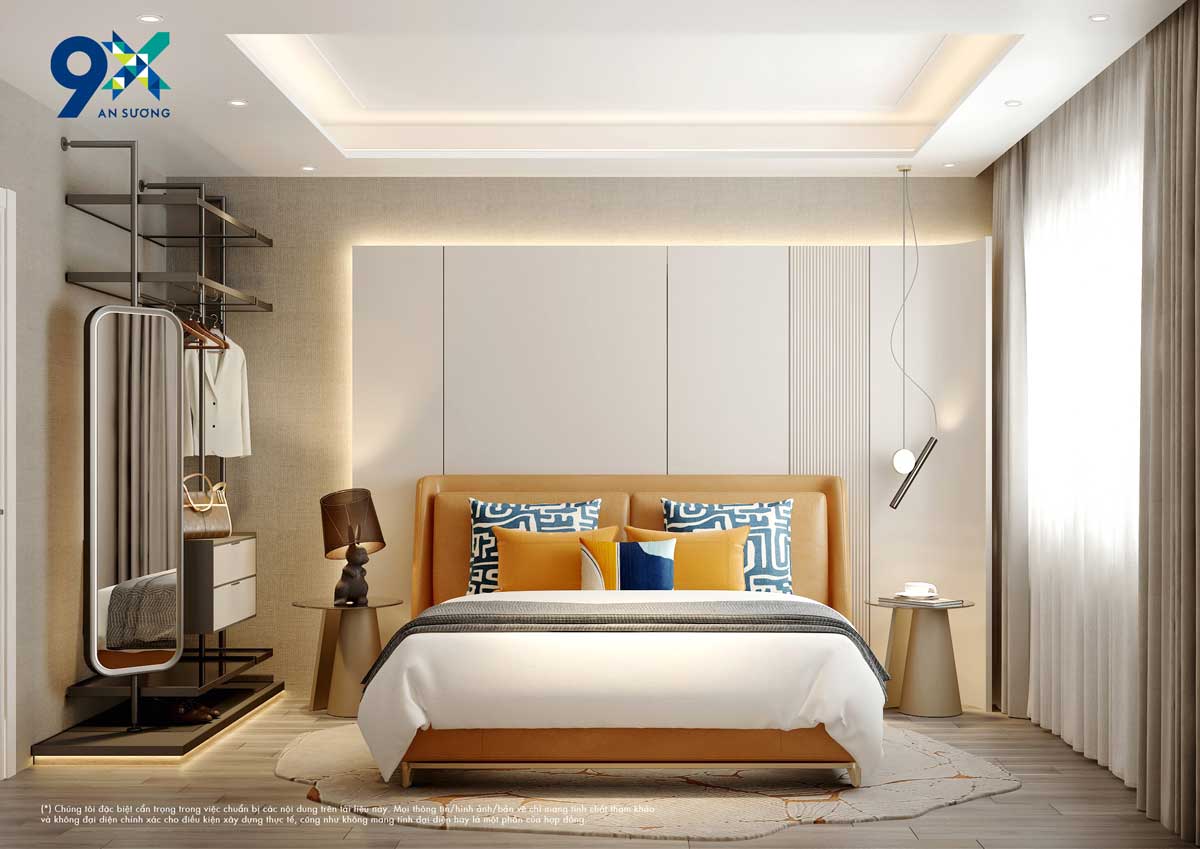
Master bedroom 2 bedroom apartment 9X An Suong Hoc Mon
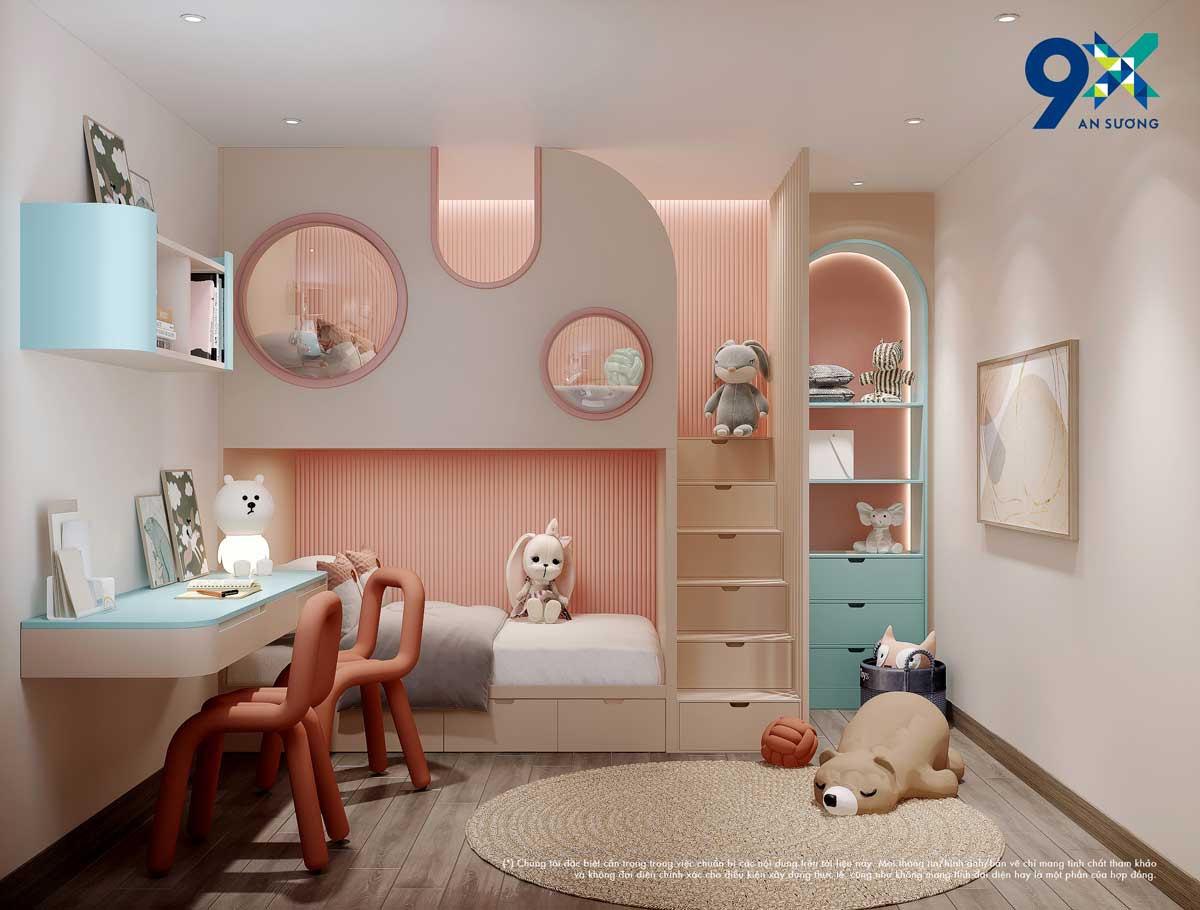
Small bedroom 2 bedroom apartment 9X An Suong Hoc Mon
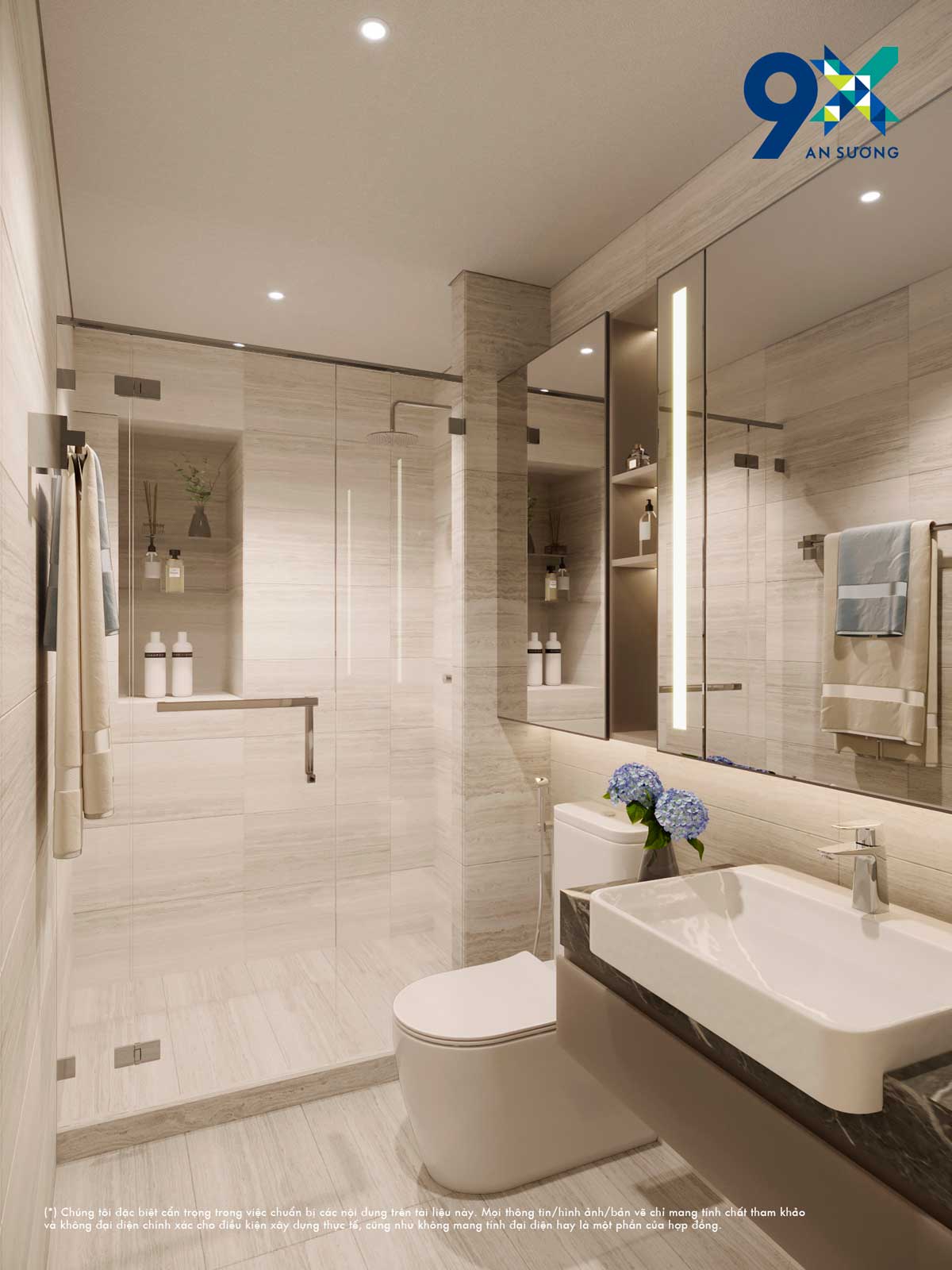
Toilet 2 Bedroom Apartment 9X An Suong Hoc Mon
LIST OF MATERIALS FOR 9X AN SUONG APARTMENT HANDOVER
9X An Suong apartment is handed over by the investor Hung Thinh Group with very high quality with leading brands today such as: VINH TUONG/ KNAUF/ USG BORAL/ TOA/ KOVA/ NIPPON/ AN CUONG/ XINGFA/ INAX/ AMERICAN STANDARD/ CAESAR
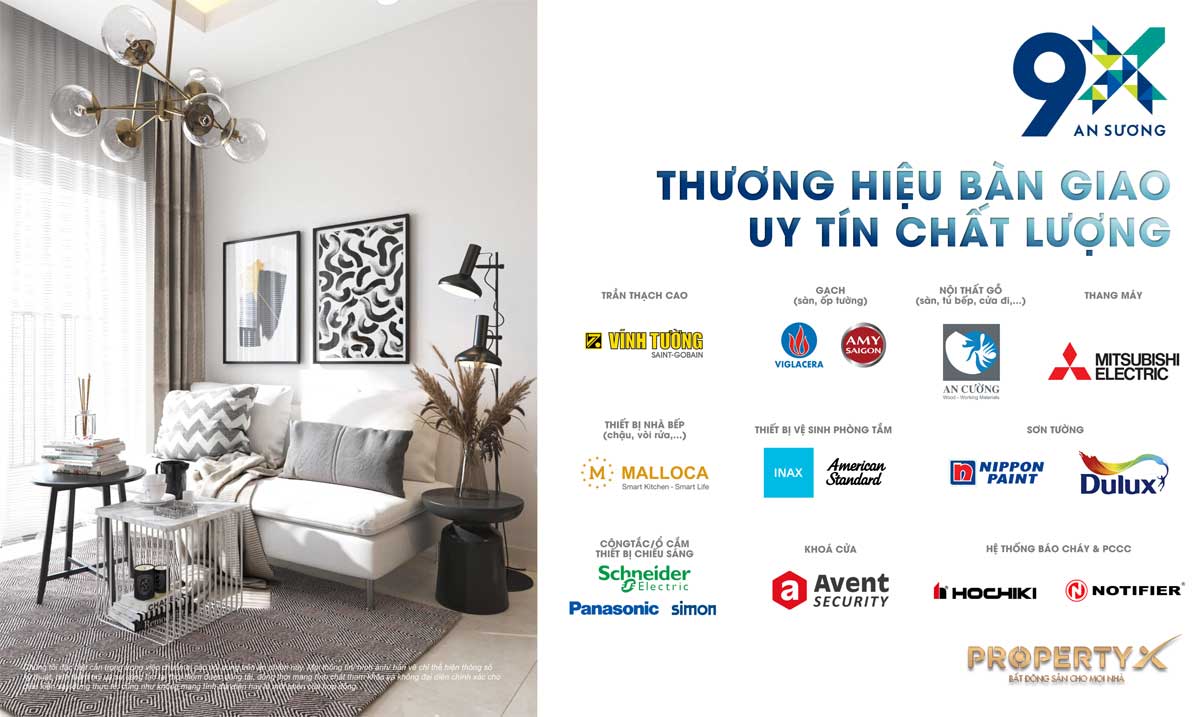
Handover materials of 9X An Suong Hoc Mon Apartment
| STT | CATEGORY | MATERIAL | BRAND |
| FLOOR | |||
| 1 | Living room, kitchen | Porcelain Tiles | VIGLACERA/PRIME/ITALY/AMERICAN/EQUIVALENT |
| 2 | Toilet, bathroom | Anti-slip semi porcelain tiles | VIGLACERA/PRIME/ITALY/AMERICAN/EQUIVALENT |
| 3 | Baseboard for living room and kitchen | Porcelain Tiles | VIGLACERA/PRIME/ITALY/AMERICAN/EQUIVALENT |
| 4 | Bedroom | Industrial wood, moisture resistant (8mm thick) | AN CUONG/ Equivalent |
| 5 | Baseboard Bedroom | Film coated plastic | NPC/ Equivalent |
| 6 | Loggia, drying yard (if any) | Anti-slip semi porcelain tiles | VIGLACERA/PRIME/ITALY/AMERICAN/EQUIVALENT |
| 7 | Baseboard of loggia, drying yard (if any) | Semi porcelain tiles | VIGLACERA/PRIME/ITALY/AMERICAN/EQUIVALENT |
| WALL | |||
| 1 | Living room, bedroom, kitchen | Interior paint | TOA/KOVA/NIPPON/Equivalent |
| 2 | Loggia, drying yard (if any) | Exterior paint | TOA/KOVA/NIPPON/Equivalent |
| 3 | Toilet, bathroom | Ceramic tiles | VIGLACERA/PRIME/ITALY/AMERICAN/EQUIVALENT |
| BARE | |||
| 1 | Living room, bedroom, kitchen | Concrete and Plaster | VINH TUONG/ KNAUF/ USG BORAL/ Equivalent |
| Interior paint | TOA/KOVA/NIPPON/Equivalent | ||
| 2 | Toilet, bathroom | Moisture resistant plaster | VINH TUONG/ KNAUF/ USG BORAL/ Equivalent |
| Interior paint | TOA/KOVA/NIPPON/Equivalent | ||
| 3 | Loggia, drying yard (if any) | Concrete, exterior paint | TOA/KOVA/NIPPON/Equivalent |
| DOORS AND WINDOWS | |||
| 1 | Main door | Fireproof door, laminated wood frame, MDF door covered with Melamine | AN CUONG/ Equivalent |
| 2 | Main door lock | Use magnetic card lock | AVENT SECURITY/ Equivalent |
| 3 | Bedroom door | Laminated wood frame, MDF door covered with Melamine | AN CUONG/ Equivalent |
| 4 | Lock the door in the apartment | GLORIOUS/ Equivalent | |
| 5 | Loggia door, Windows, bathroom door | Tempered glass, powder coated aluminum frame | Glass blanks: VFG/CFG/VIFG/Equivalent Aluminum profile system: XINGFA (Vietnam)/ YNGHUA/TUNG SHIN/Equivalent |
| 6 | Locks, accessories for balcony doors, windows, bathroom doors | DRAHO/ KINLONG/ VICKINI/ Equivalent | |
| SANITARY EQUIPMENT | |||
| 1 | Lavabo | Enamel | INAX/ AMERICAN STANDARD/ CAESAR/ Equivalent |
| 2 | Lavatory faucet (cold faucet) | INAX/ AMERICAN STANDARD/ CAESAR/ Equivalent | |
| 3 | Lavabo table top | Natural Granite | |
| 4 | Hot and cold shower | INAX/ AMERICAN STANDARD/ CAESAR/ Equivalent | |
| 5 | Two-piece toilet | Enamel | INAX/ AMERICAN STANDARD/ CAESAR/ Equivalent |
| KITCHEN | |||
| 1 | Upper kitchen cabinets | Moisture-proof MFC box, Melamine-coated moisture-proof MFC door | AN CUONG/ Equivalent |
| 2 | Lower kitchen cabinets | Moisture-proof MDF box, Melamine-coated moisture-proof MDF door | AN CUONG/ Equivalent |
| 3 | Kitchen Counter | Natural Granite | |
| 4 | Kitchen wall | Ceramic tile | VIGLACERA/ITALY AMERICA/ASIA AMERICA/Equivalent |
| 5 | 02-compartment sink, Faucet | 304 stainless steel sink, chrome-plated metal faucet | MALLOCA/ Equivalent |
CONSTRUCTION PROGRESS OF 9X AN SUONG PROJECT
Construction progress of 9X An Suong Project: Currently, the investor has surrounded the project with corrugated iron and cleared the site to serve the project implementation in the coming time. We will continuously update images & flycam of the project construction progress every month to update customers as quickly as possible.
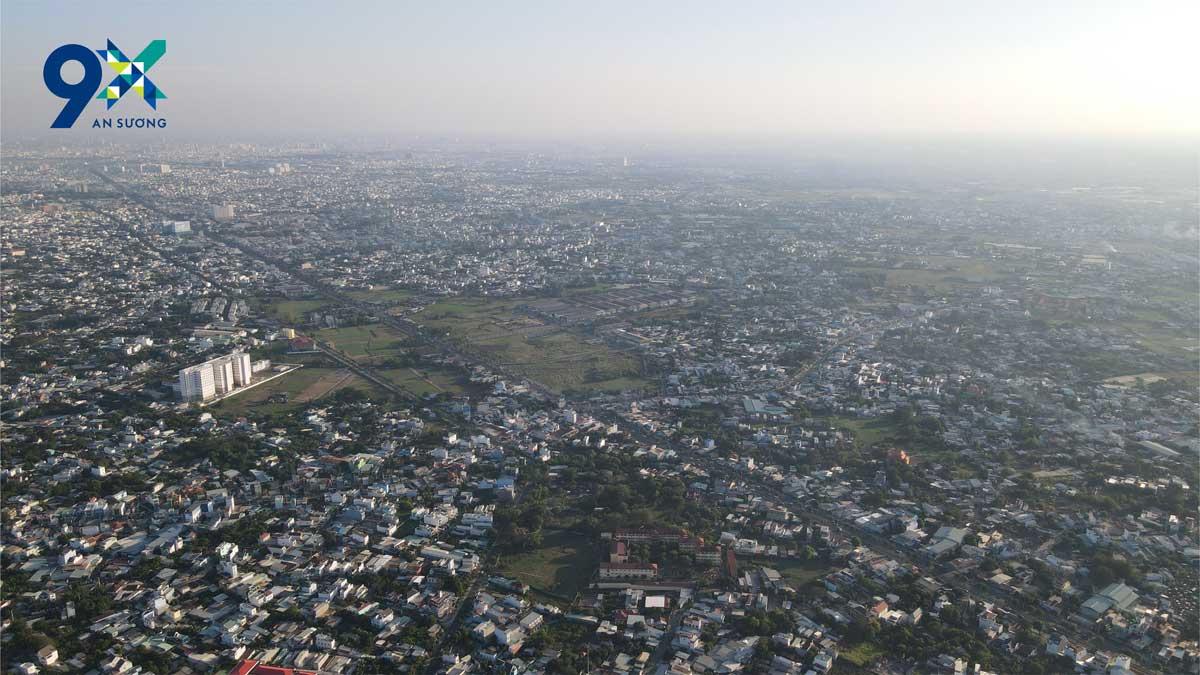
Actual images of 9X An Suong Hoc Mon Apartment Project
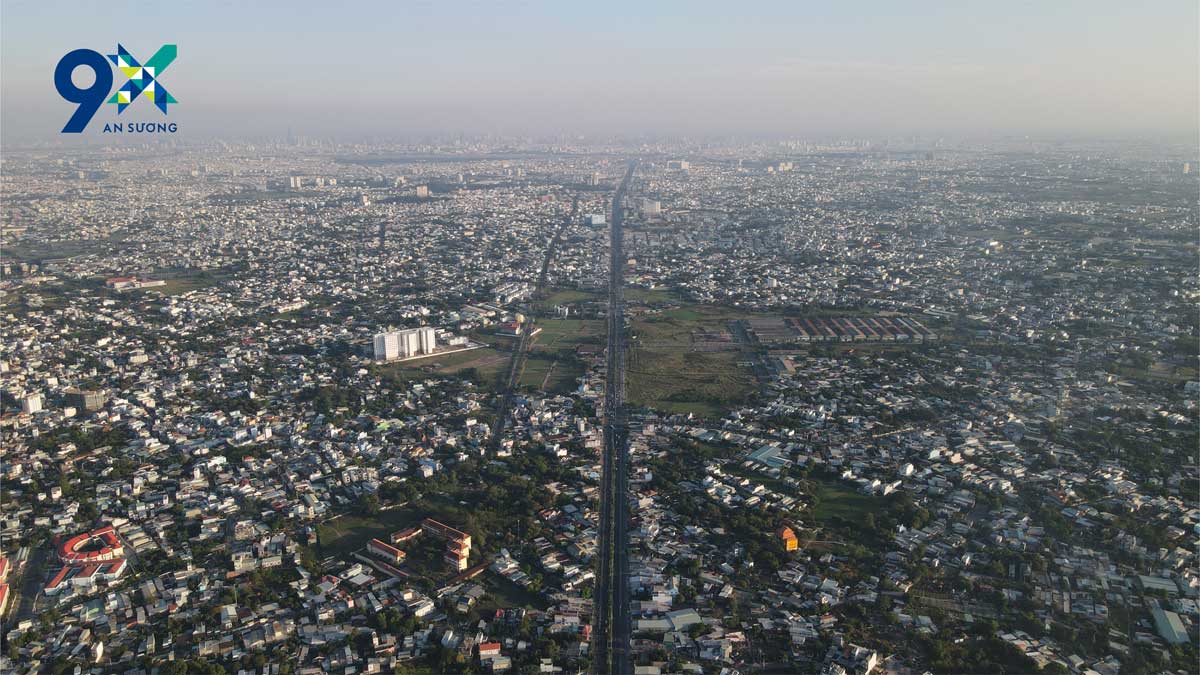
Actual images of 9X An Suong Hoc Mon Apartment Project
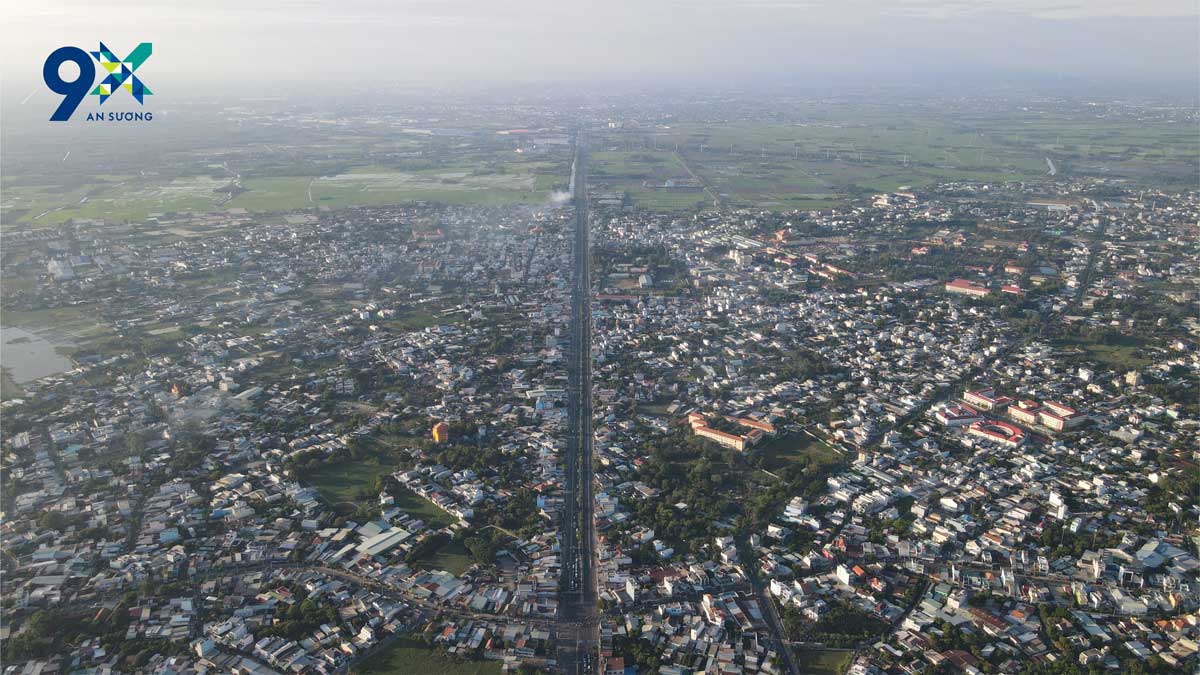
Actual images of 9X An Suong Hoc Mon Apartment Project
9X AN SUONG HOC MON APARTMENT SALE PRICE
Selling price of 9X An Suong Apartment : 1.6 billion/Apartment
|
PAYMENT SCHEDULE FOR 9X AN SUONG APARTMENT |
||||
| Unit code: ; Type: 1 bedroom ; Area: 35 m2 | ||||
| Total value excluding VAT: | 1,600,000,000 | |||
| Sales discount | 2% | 32,000,000 | ||
| Total Contract Value excluding VAT: | 1,568,000,000 | |||
| Batch | Payment term | Payment Rate (%) | Progressive (%) | Total amount |
| 1 | Immediately after signing the Deposit Agreement (DAC) | 18% | 18% | 282,240,000 |
| 2 | Within 1 month from the date of signing the contract | 0.5% | 18.5% | 7,840,000 |
| 3 | Within 2 months from the date of signing the contract | 0.5% | 19.0% | 7,840,000 |
| 4 | Within 3 months from the date of signing the contract | 0.5% | 19.5% | 7,840,000 |
| 5 | Within 4 months from the date of signing the contract | 0.5% | 20.0% | 7,840,000 |
| 6 | Within 5 months from the date of signing the contract | 0.5% | 20.5% | 7,840,000 |
| 7 | Within 6 months from the date of signing the contract | 0.5% | 21.0% | 7,840,000 |
| 8 | Within 7 months from the date of signing the contract | 0.5% | 21.5% | 7,840,000 |
| 9 | Within 8 months from the date of signing the contract | 0.5% | 22.0% | 7,840,000 |
| 10 | Within 9 months from the date of signing the contract | 0.5% | 22.5% | 7,840,000 |
| 11 | Within 10 months from the date of signing the contract | 0.5% | 23.0% | 7,840,000 |
| 12 | Within 11 months from the date of signing the contract | 0.5% | 23.5% | 7,840,000 |
| 13 | Within 12 months from the date of signing the contract | 0.5% | 24.0% | 7,840,000 |
| 14 | Within 13 months from the date of signing the contract | 0.5% | 24.5% | 7,840,000 |
| 15 | Within 14 months from the date of signing the contract | 0.5% | 25.0% | 7,840,000 |
| 16 | Within 15 months from the date of signing the contract | 0.5% | 25.5% | 7,840,000 |
| 17 | Within 16 months from the date of signing the contract | 0.5% | 26.0% | 7,840,000 |
| 18 | Within 17 months from the date of signing the contract | 0.5% | 26.5% | 7,840,000 |
| 19 | Within 18 months from the date of signing the contract | 0.5% | 27.0% | 7,840,000 |
| 20 | Within 19 months from the date of signing the contract | 0.5% | 27.5% | 7,840,000 |
| 21 | Within 20 months from the date of signing the contract | 0.5% | 28.0% | 7,840,000 |
| 22 | Within 21 months from the date of signing the contract | 0.5% | 28.5% | 7,840,000 |
| 23 | Within 22 months from the date of signing the contract | 0.5% | 29.0% | 7,840,000 |
| 24 | Within 23 months from the date of signing the contract | 0.5% | 29.5% | 7,840,000 |
| 25 | Within 24 months from the date of signing the contract | 0.5% | 30.0% | 7,840,000 |
| 26 | Immediately upon signing the Sales Contract (SPA). Expected in the 2nd quarter of 2025 | 4.0% | 34.0% | 62,720,000 |
| 27 | Within 1.5 months from the date of signing the sales contract | 3.0% | 37.0% | 47,040,000 |
| 28 | Within 3.0 months from the date of signing the sales contract | 3.0% | 40.0% | 47,040,000 |
| 29 | Within 4.5 months from the date of signing the sales contract | 3.0% | 43.0% | 47,040,000 |
| 30 | Within 6.0 months from the date of signing the Sales Contract | 3.0% | 46.0% | 47,040,000 |
| 31 | Within 7.5 months from the date of signing the sales contract | 3.0% | 49.0% | 47,040,000 |
| 32 | Within 9.0 months from the date of signing the sales contract | 3.0% | 52.0% | 47,040,000 |
| 33 | Within 10.5 months from the date of signing the sales contract | 3.0% | 55.0% | 47,040,000 |
| 34 | Within 12.0 months from the date of signing the Sales Contract | 3.0% | 58.0% | 47,040,000 |
| 35 | Within 13.5 months from the date of signing the contract | 3.0% | 61.0% | 47,040,000 |
| 36 | Within 15.0 months from the date of signing the Sales Contract | 3.0% | 64.0% | 47,040,000 |
| 37 | Within 16.5 months from the date of signing the contract | 3.0% | 67.0% | 47,040,000 |
| 38 | Within 18.0 months from the date of signing the Sales Contract | 3.0% | 70.0% | 47,040,000 |
| 39 | Within 19.5 months from the date of signing the contract | 3.0% | 74.0% | 47,040,000 |
| 40 | Within 21.0 months from the date of signing the Sales Contract | 3.0% | 78.0% | 47,040,000 |
| 41 | Within 22.5 months from the date of signing the Sales Contract | 3.0% | 82.0% | 47,040,000 |
| 42 | Within 24.0 months from the date of signing the Sales Contract | 3.0% | 86.0% | 47,040,000 |
| 43 | Immediately after sending notice of apartment/Shophouse handover. 2 months from the date of signing the sales contract | 12.0% | 98.0% | 188,160,000 |
| 44 | Upon receiving notice of GCNSHNO handover | 2.0% | 100.0% | 31,360,000 |
| TOTAL | 100.0% | 1,568,000,000 | ||

