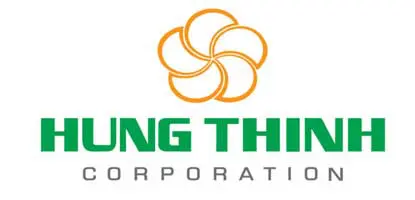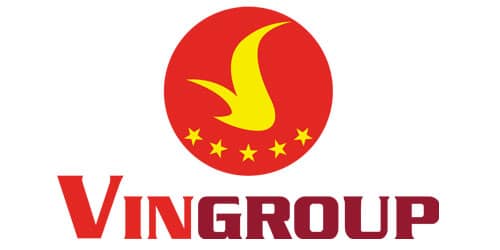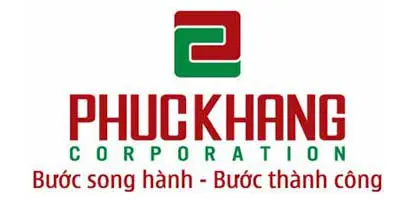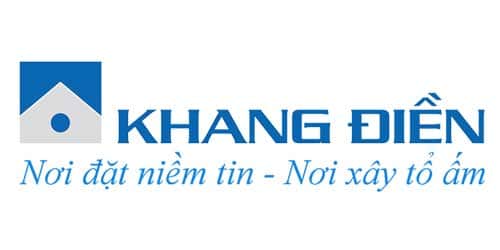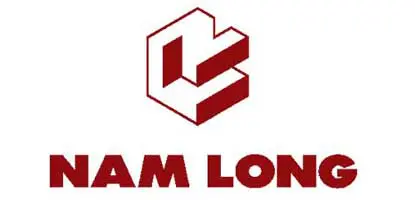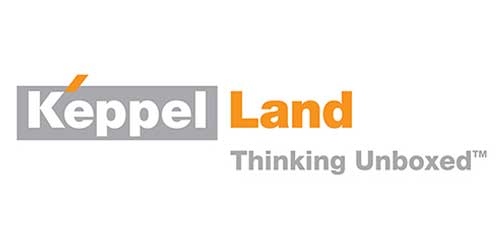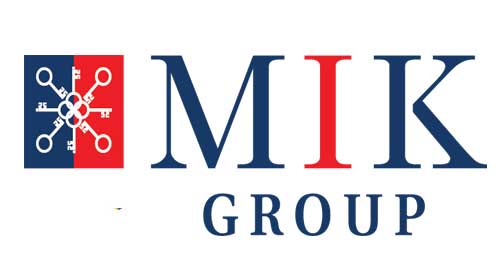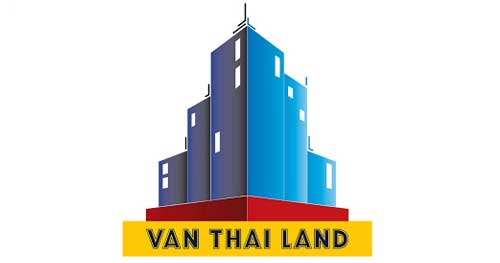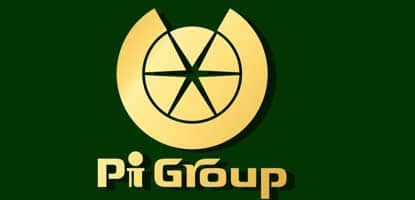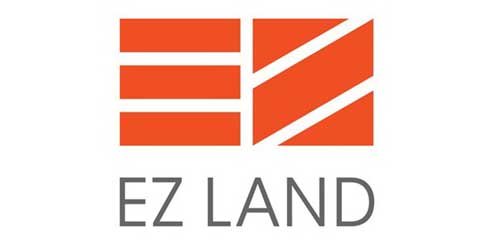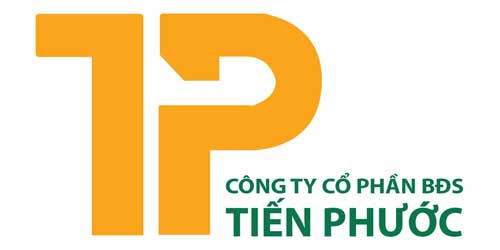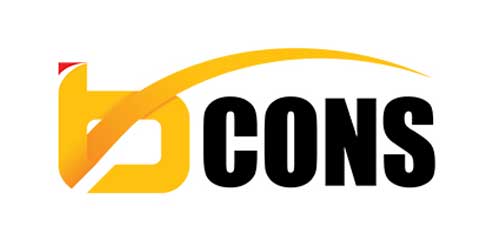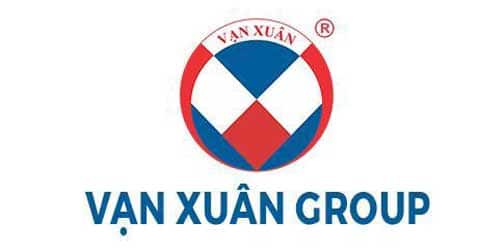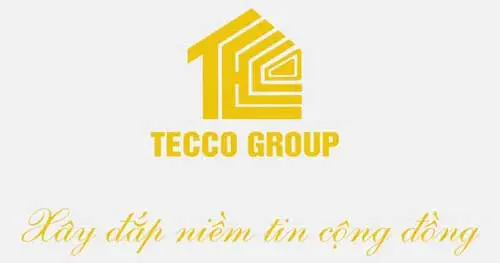Bcons Solary is the latest apartment project of the investor Bcons Group at the front of Road No. 4, Tan Dong Hiep B Industrial Park, Di An City, Binh Duong Province. The Bcons Solary project has a scale of up to 1.8 hectares with 4 blocks of 38-39 floors and 2 basements, providing the market with 1,812 apartments. The area of Bcons Solary Apartments is very diverse from 43m2 – 64m2 with 1-2-3 bedrooms to meet the housing needs in the Tan Dong Hiep B – Di An area today.
BCON SOLARY DI AN PROJECT OVERVIEW
| Project name: | Bcons Solary |
| Project location: | Frontage of Road No. 4, Tan Dong Hiep B Industrial Park, Di An City, Binh Duong Province |
| Investor: | Bcons Group |
| Developer: | Bcons Real Estate Joint Stock Company |
| Project scale: | 17,890 m2 |
| Number of floors: | 38 – 39 floors above ground & 2 basements |
| Product Type: | Apartment & Serviced Apartment |
| Total number of products: | 1,812 apartments, 850 serviced apartments |
| Apartment area: | 43 – 64m2 |
| Apartment design: | 1-2-3 bedrooms |
| Start time: | December 2024 |
| Project legality: | Long-term pink book |
| Selling price: | 30 million/m2 |
BCONS SOLARY PROJECT LOCATION – A CONVERGENCE POINT OF DEVELOPMENT POTENTIAL
Bcons Solary is located at Road No. 4, Tan Dong Hiep B Industrial Park, Tan Dong Hiep Ward, Di An City, Binh Duong Province. With the advantage of being close to the main traffic route My Phuoc – Tan Van, the project quickly became the center of attraction for experts, engineers and high-quality workers in the area. This is not only a livable place but also an attractive investment opportunity with sustainable profit potential.
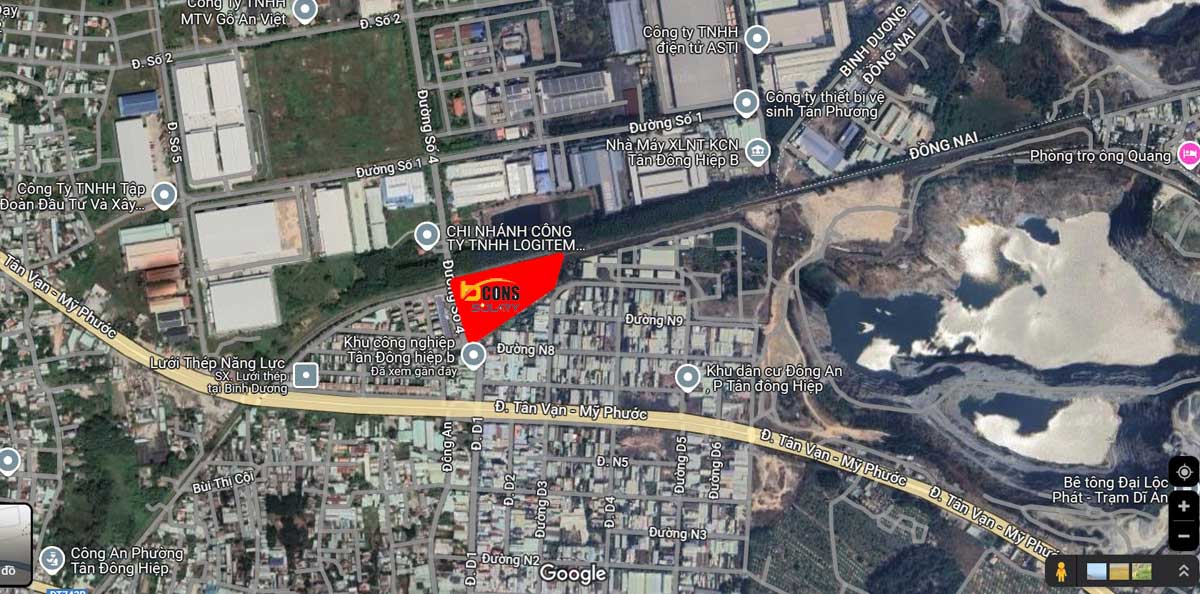
Bcons Solary Project Location
CONVENIENT CONNECTION TO A VARIETY OF FACILITIES
Bcons Solary’s strategic location allows residents to easily access a rich chain of surrounding amenities:
- 300m: Di An Medical Center, providing peace of mind about health care.
- 200m: Tan Dong Hiep B Industrial Park – dynamic economic center.
- 500m: Schools from primary to secondary level such as Tan Dong Hiep C and Tan Dong Hiep B, ensuring a quality educational environment.
- 1km: Di An General Hospital and Tan Dong Hiep General Clinic, serving diverse medical needs.
- 1.5km: Di An Railway Station, an important traffic connection point in the area.
- 2km: Go Shopping Center and Green Square urban area, modern shopping and entertainment place.
- 2.1km: Hoan My Thu Duc Hospital – symbol of high-class medical services.
- 2.6km: National University Village, the region’s leading knowledge center.
- 3km: Bien Hoa City, major economic center of Dong Nai.
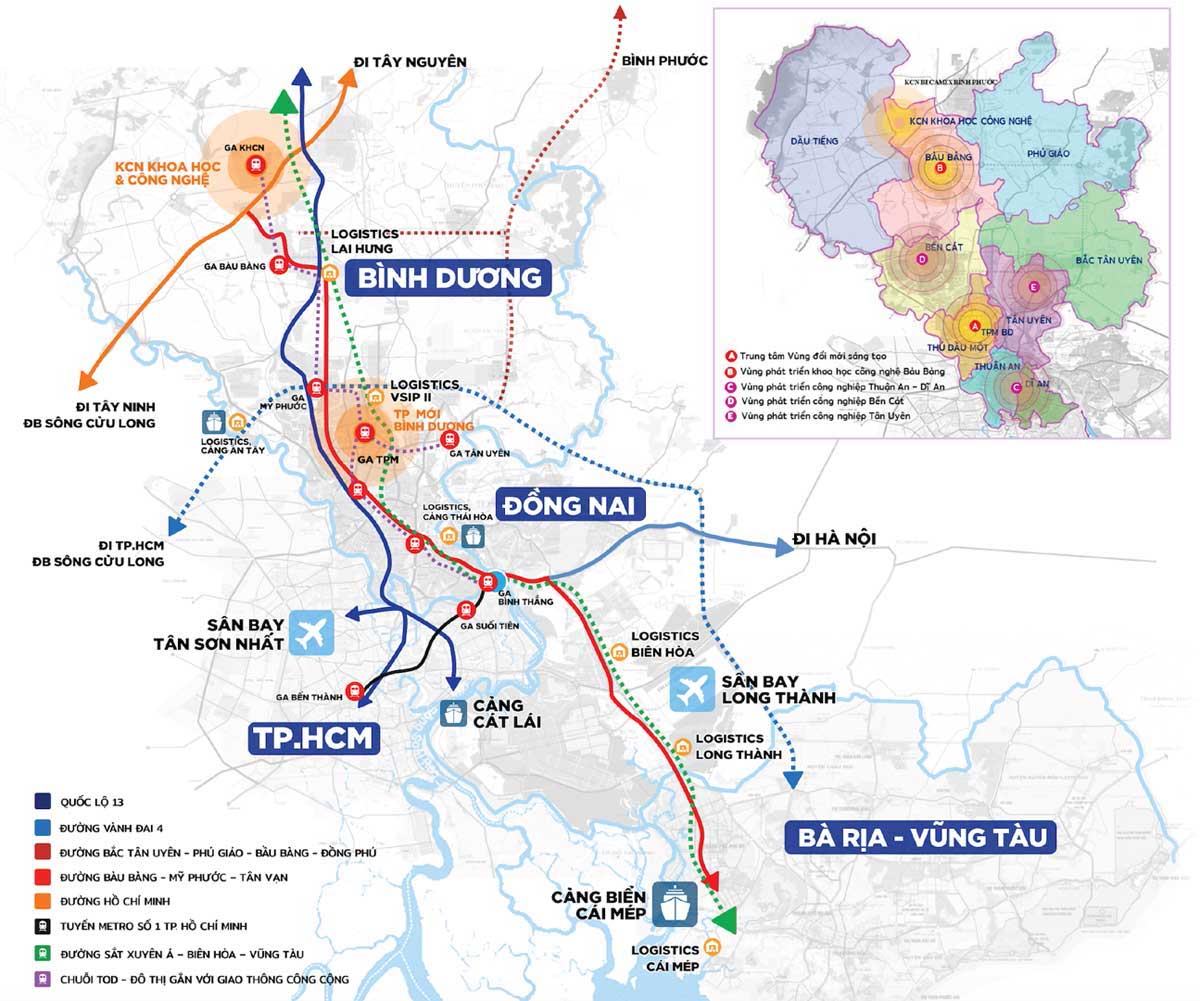
Potential location of Bcons Solary Project
INTER-REGIONAL TRAFFIC CONNECTION
Bcons Solary owns a synchronous transportation system, convenient for traveling to Ho Chi Minh City, Bien Hoa, Thu Dau Mot and key economic areas. Major routes such as My Phuoc – Tan Van, National Highway 1K, Binh Duong Boulevard, National Highway 1A and Hoa An Bridge are constantly being expanded and upgraded, helping to shorten travel time and enhance inter-regional connectivity.
CENTRAL LOCATION IN TAN DONG HIEP WARD
Tan Dong Hiep – one of the 7 most rapidly developing wards in Di An City – has a high population density and a complete transportation network. Important routes such as DT743B, DT743C, QL 1K, Hanoi Highway, Le Hong Phong and Nguyen Thi Minh Khai create conditions for Bcons Solary residents to easily access dynamic economic areas in the region.
With a prime location, synchronous transportation system and strong development potential, Bcons Solary is the ideal choice for those looking for a modern living space, convenient connections and long-term profitable investment opportunities.
CLASSY FACILITIES AT BCONS SOLARY – MODERN AND CLOSED LIVING SPACE
Bcons Solary is not just an apartment project, but also a complex of modern, convenient living spaces planned in a closed compound. With an optimal security system and synchronous design, the project provides a safe, comfortable living environment that meets all the needs of residents.
PERFECT INTERNAL FACILITIES
International standard infinity pool: The swimming pool is luxuriously designed, providing residents with an ideal relaxing space, helping to regenerate energy after tiring working days.
Commercial service area: Shophouse integrates utilities such as supermarkets, restaurants, cafes, health care services and kindergartens, ensuring to meet all living needs right in the area.
Modern sports area: Fully equipped gym, yoga and jogging area, helping residents exercise and improve their health in a professional environment.
Community living area: A space for residents to connect, organize meetings, family events, or common activities, creating a civilized and friendly living community.
Green park and walking path: The green space surrounding the project brings a sense of relaxation and closeness to nature, an ideal place for residents to relax and enjoy the fresh air.
Outdoor BBQ Garden: The BBQ area is the perfect place to host outdoor parties, creating memorable memories with family and friends.
Multi-purpose outdoor sports area: Badminton, basketball and volleyball courts are harmoniously arranged in the internal space, encouraging residents to participate in sports activities to improve their health.
Smart parking: The parking system applies modern technology, ensuring safety and convenience for residents in vehicle management.
24/7 optimal security: Surveillance cameras combined with a professional security team operating continuously, bringing absolute peace of mind to residents.
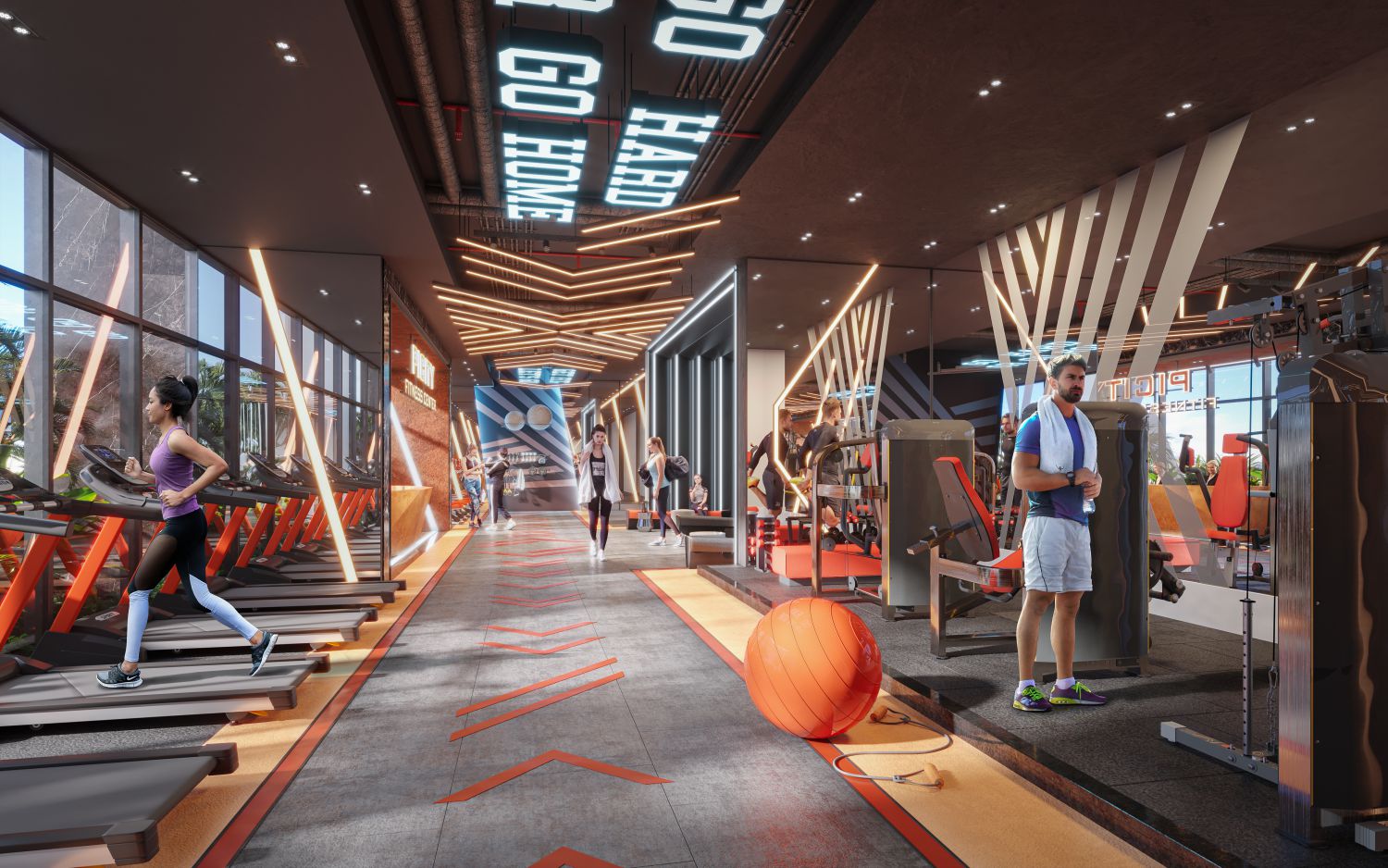
Bcons Solary GYM room amenities
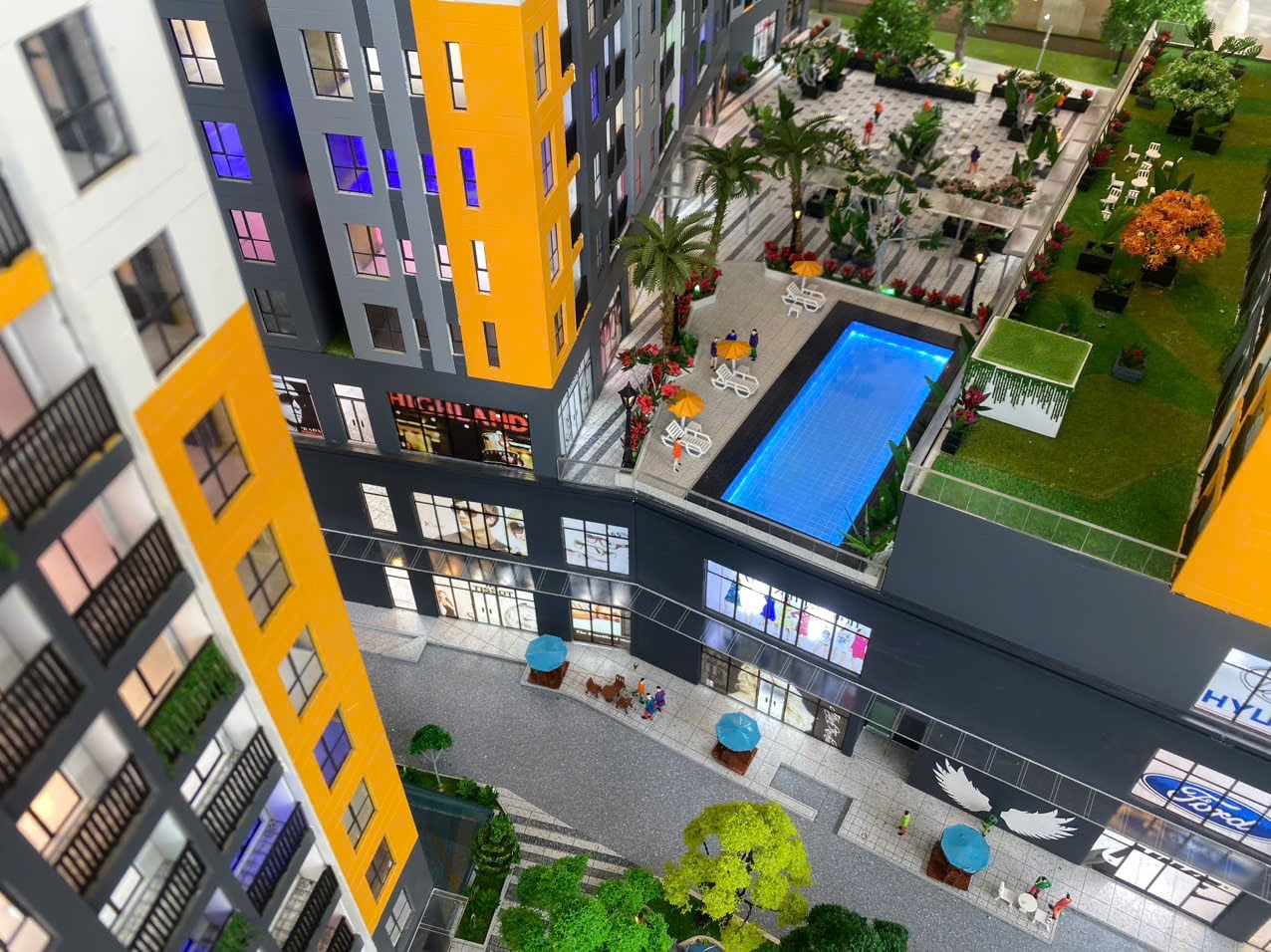
Bcons Solary Swimming Pool Amenities
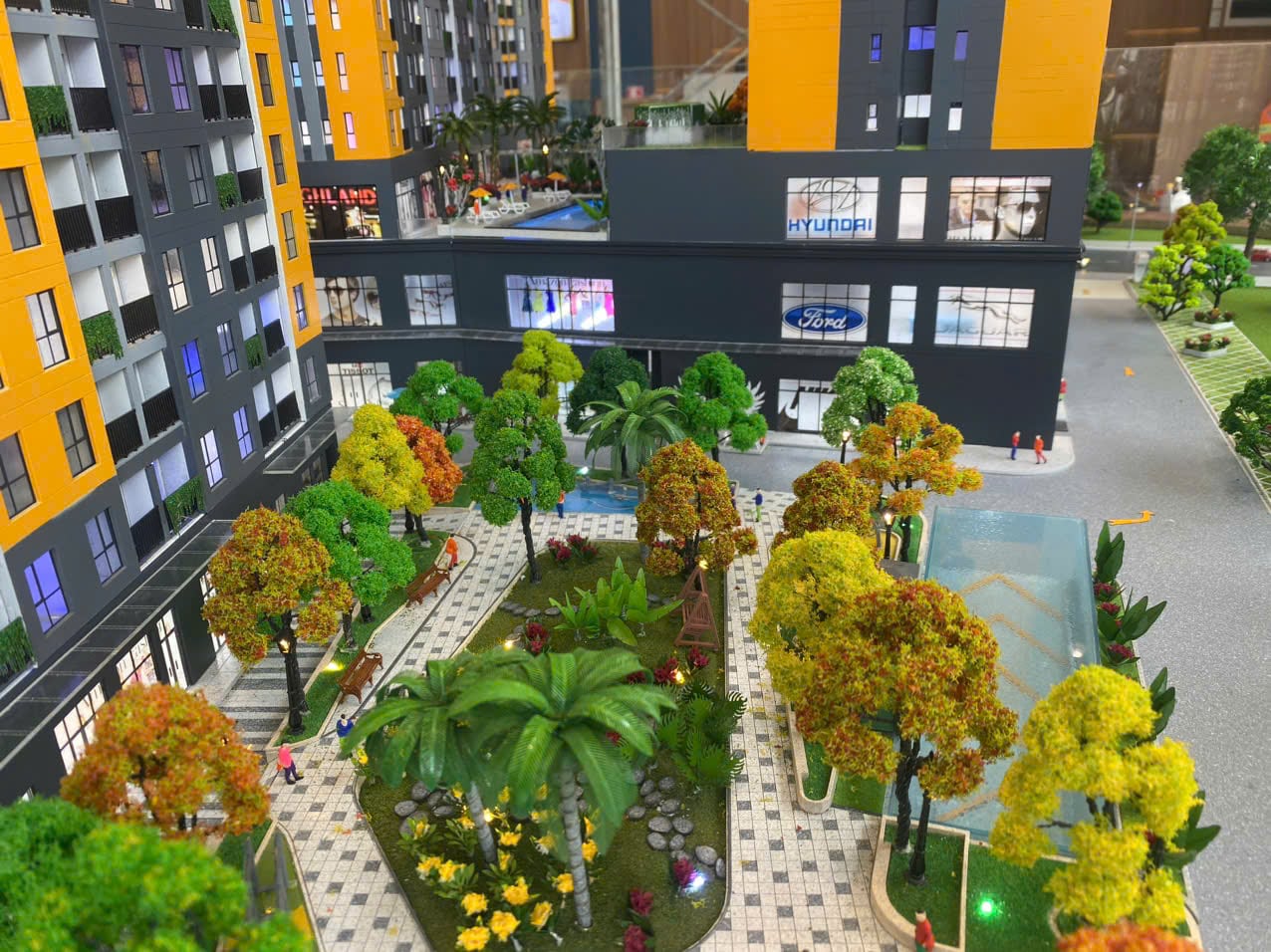
Internal Utilities of Bcons Solary
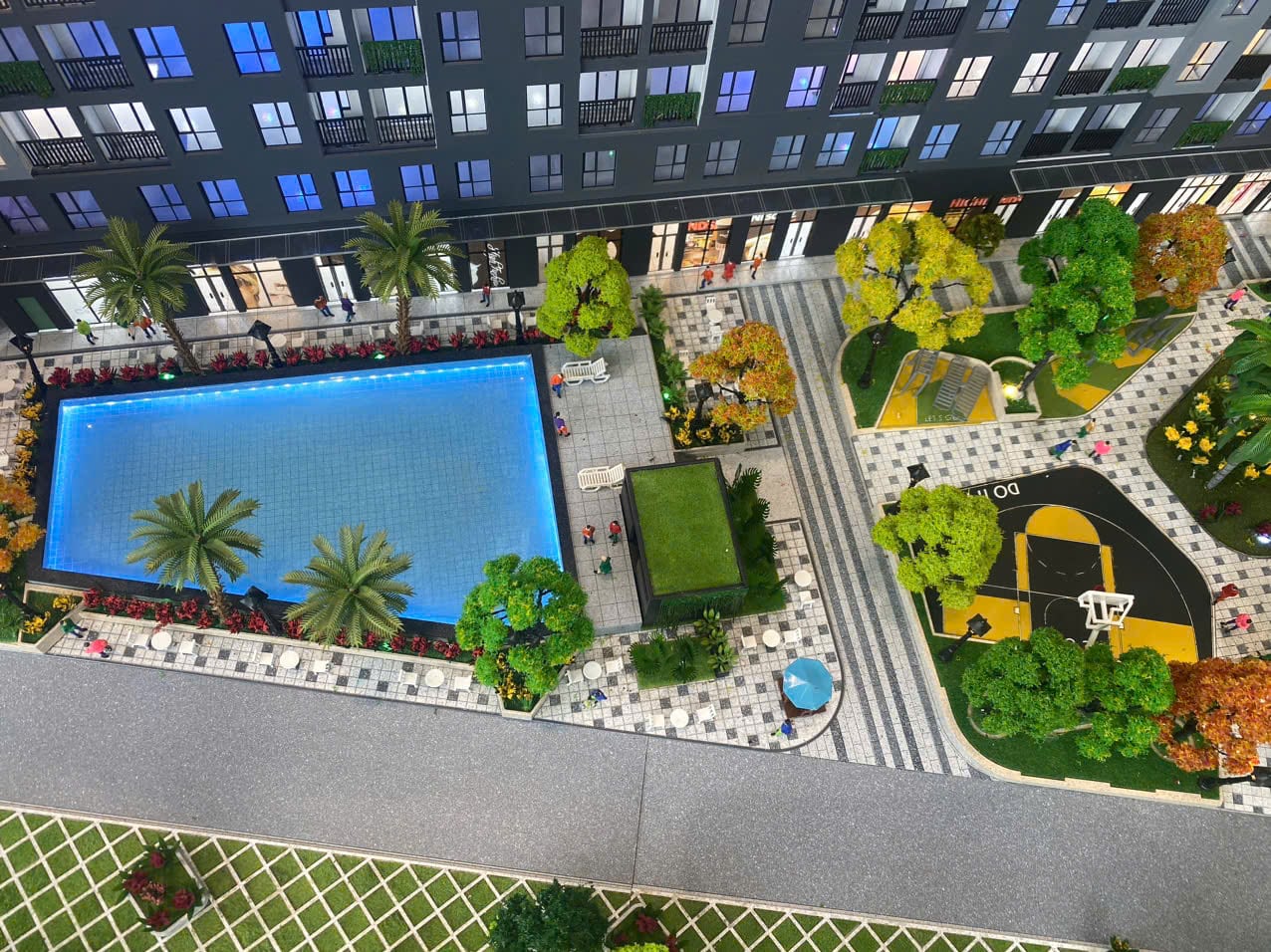
Bcons Solary Internal Swimming Pool Utilities
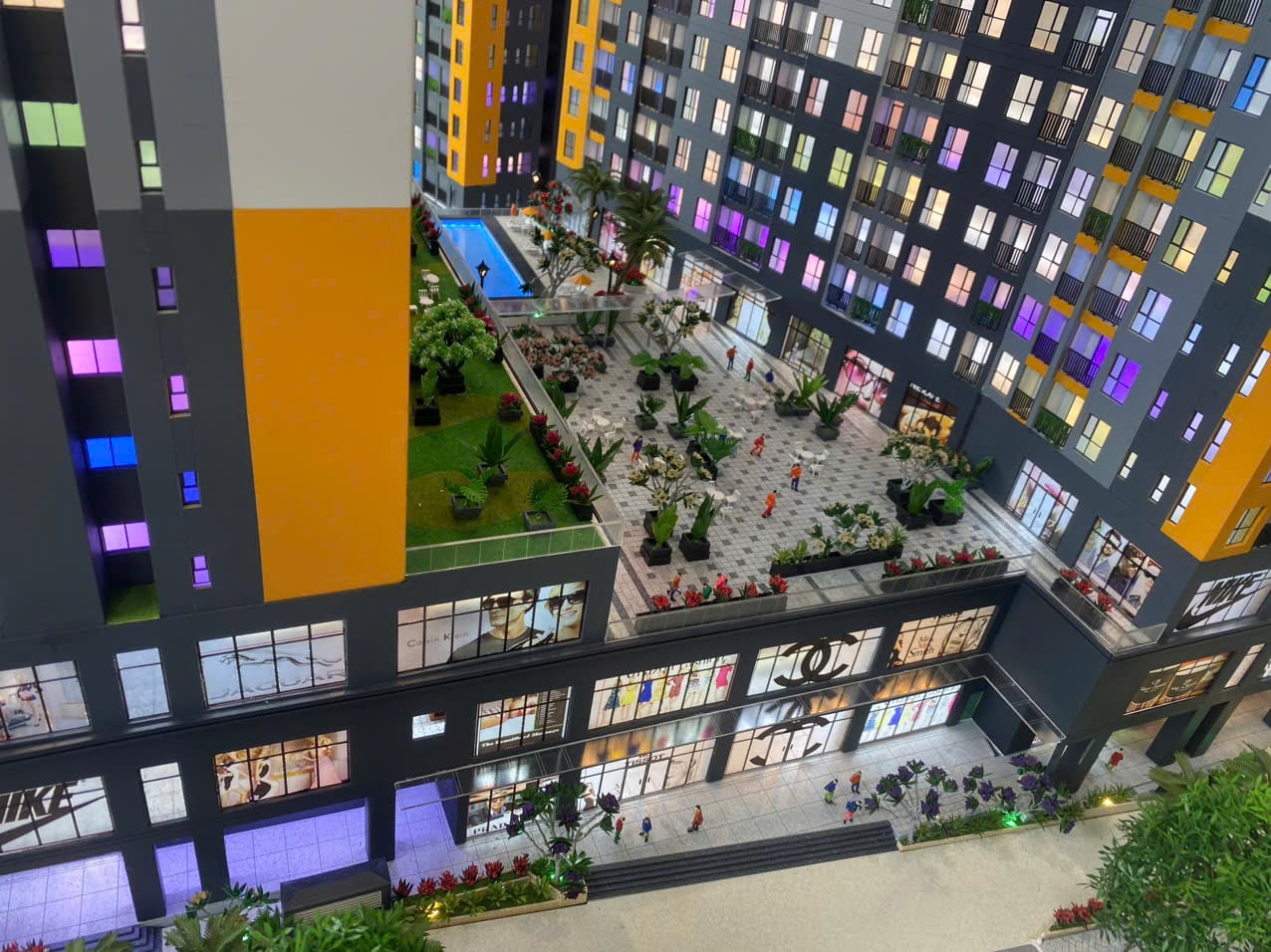
Amenities of Bcons Solary Commercial Center
DIVERSE EXTERNAL FACILITIES
Located in the dynamic development area of Di An city, Bcons Solary inherits a rich and complete network of external utilities:
- Education system: From kindergartens to universities, including Ho Chi Minh City National University Village, primary schools, secondary schools and international training centers, meeting the quality learning needs of young residents.
- Medical services: Hospital and clinic systems such as Di An General Hospital and Columbia International Hospital provide high standard health care services.
- Shopping and entertainment centers: Vincom Plaza, AEON Mall, Green Square and a series of other entertainment and shopping spots help residents easily enjoy daily entertainment and shopping activities.
- Major industrial parks: Location near key industrial parks such as Tan Dong Hiep B, Song Than and Ho Chi Minh City High-Tech Park, creating special advantages for experts and highly skilled workers.
The combination of internal and external facilities not only meets the needs of living, working, studying and entertaining of residents, but also creates a civilized and modern living community. Bcons Solary is not only a place to live but also a space to enjoy life, where every day becomes a complete experience.
BCONS SOLARY FLOOR PLAN – MODERN AND CONVENIENT LIVING SPACE
Bcons Solary is developed on an area of 1.8 hectares, of which 1.4 hectares are for construction area, the rest is arranged for internal facilities and green space. The overall planning focuses on the balance between modern and natural elements, bringing an ideal living environment for residents.
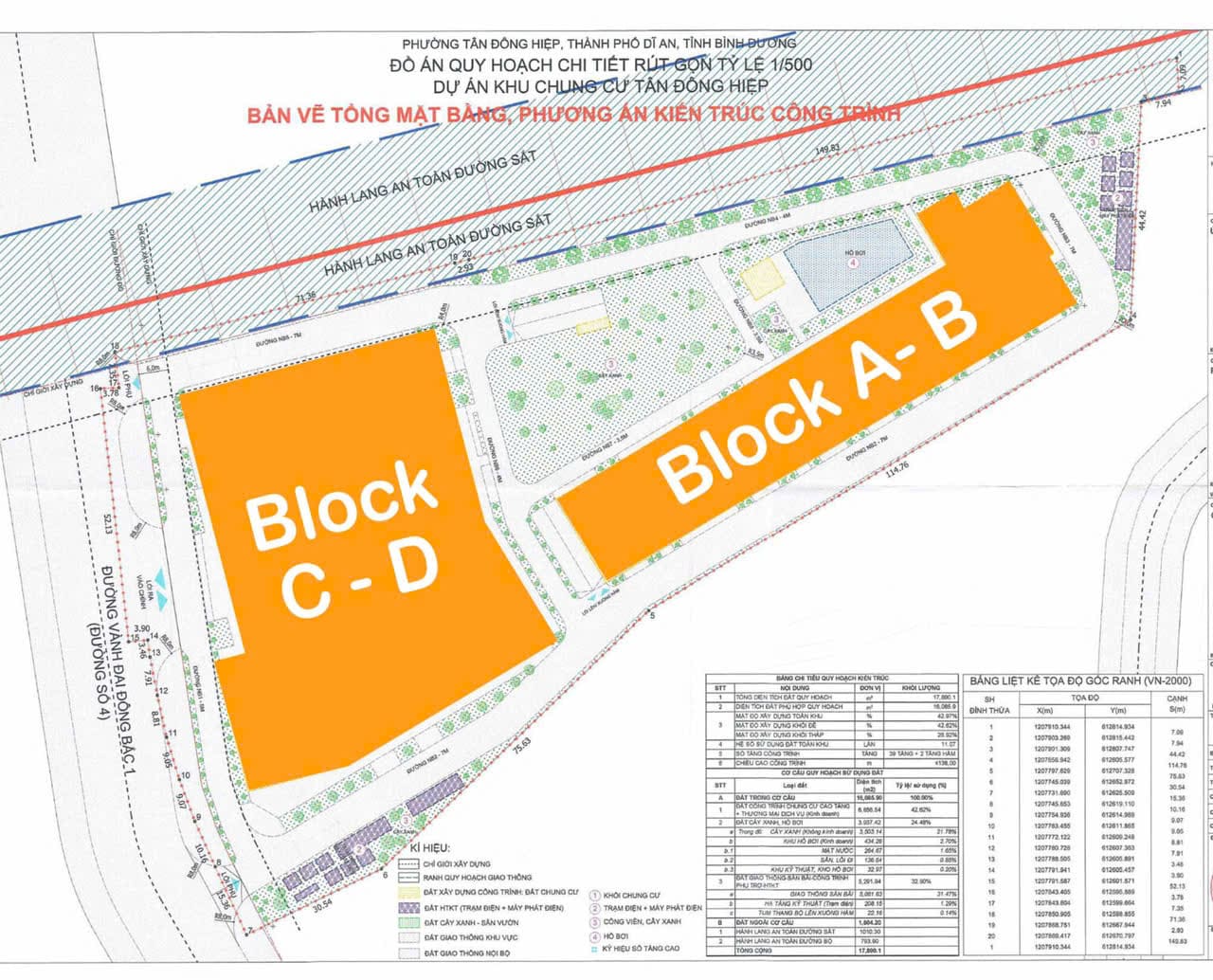
Overall Plan of Bcons Solary Project
The project consists of 4 towers 38-39 floors high, equipped with 2 spacious basements, meeting the parking needs of residents and visitors. The apartment scale is optimized to serve diverse needs:
- 1,812 apartments with types from standard apartments to serviced apartments.
- 850 serviced apartments, targeting customers with short or long-term accommodation needs.
- Commercial shophouse area, located on the ground floor, provides a bustling and convenient business space.
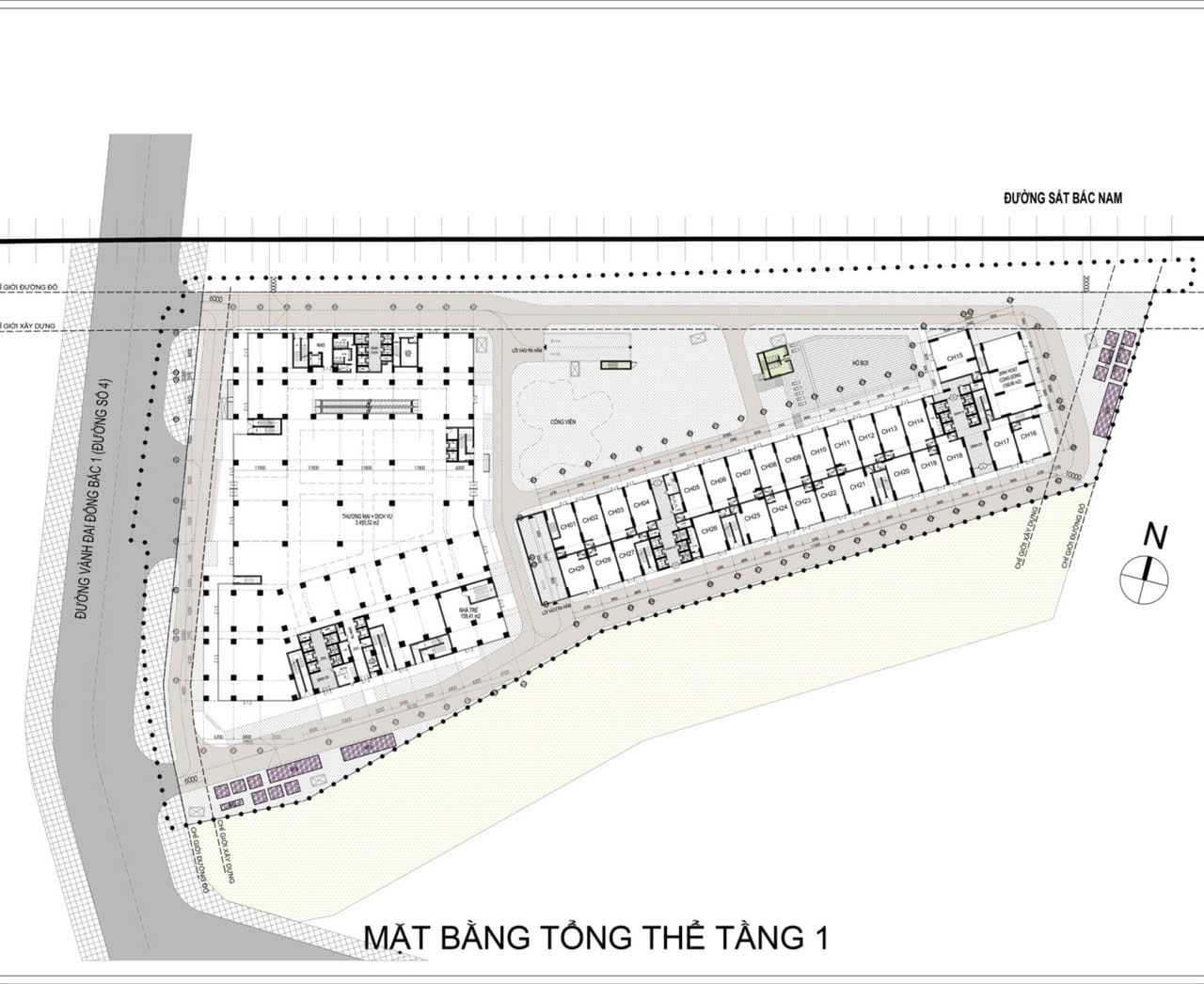
Floor Plan of Bcons Solary Project 1st Floor
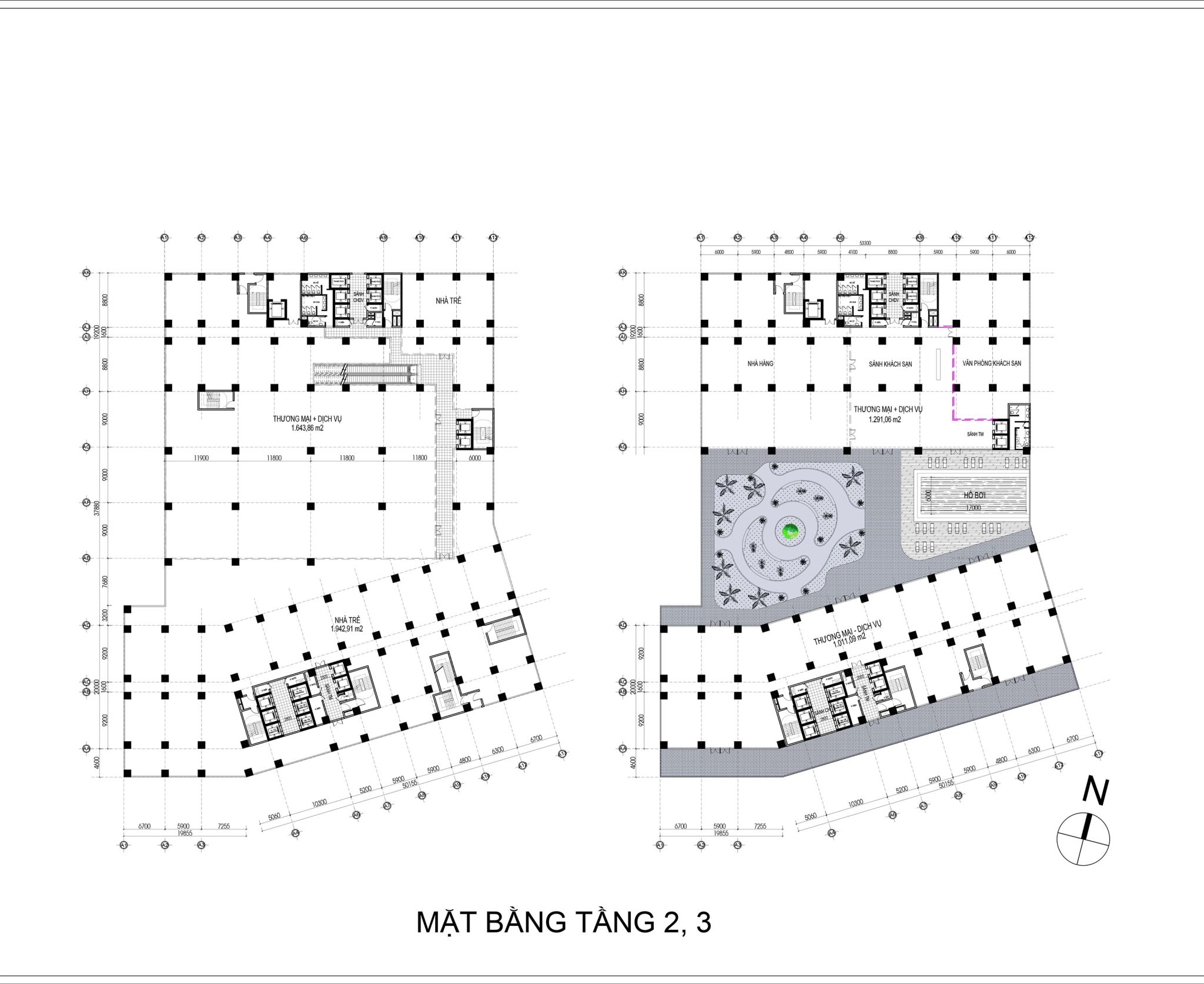
Floor Plan 2-3 of Bcons Solary Project
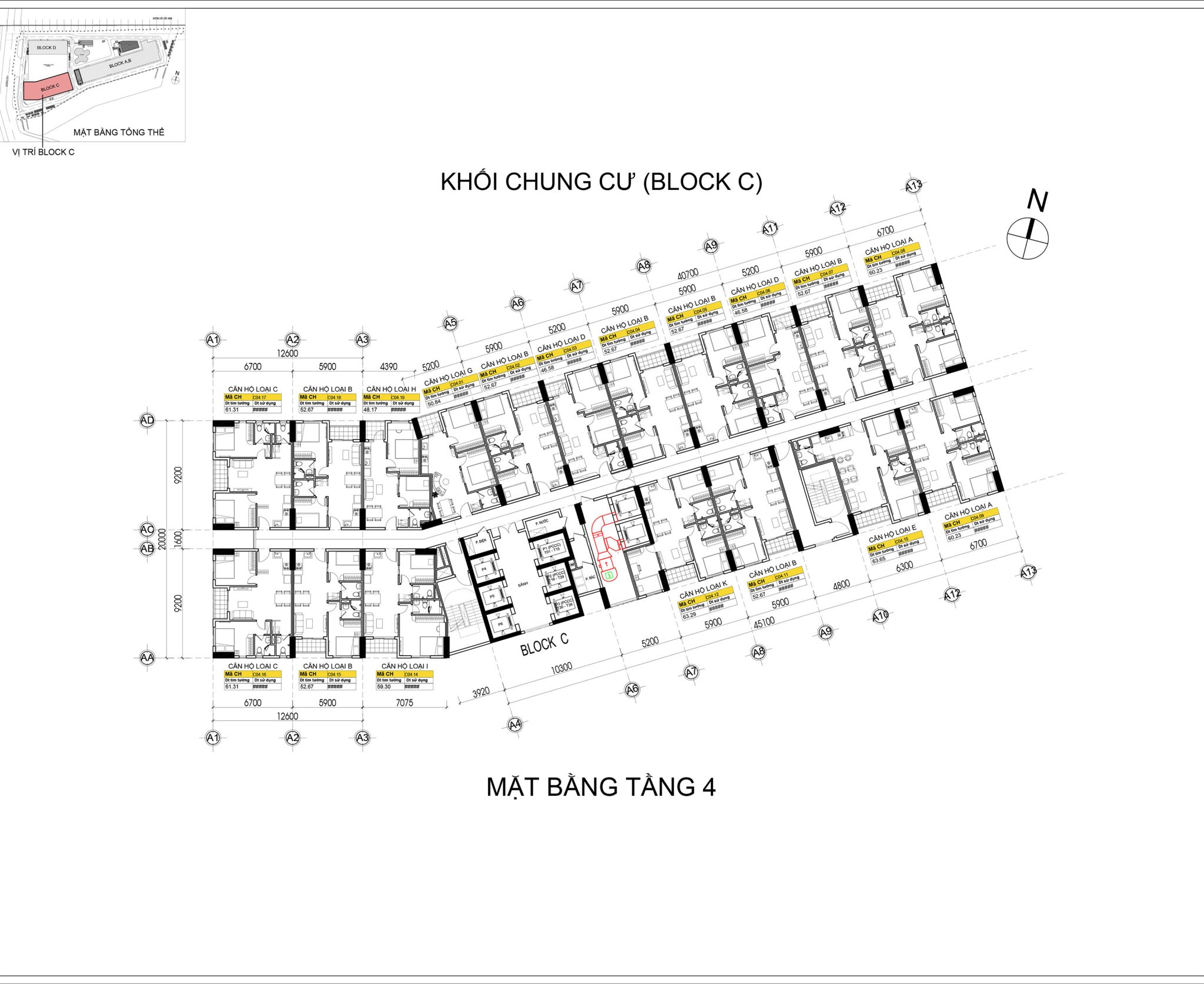
Floor Plan of 4th Floor of Bcons Solary Project
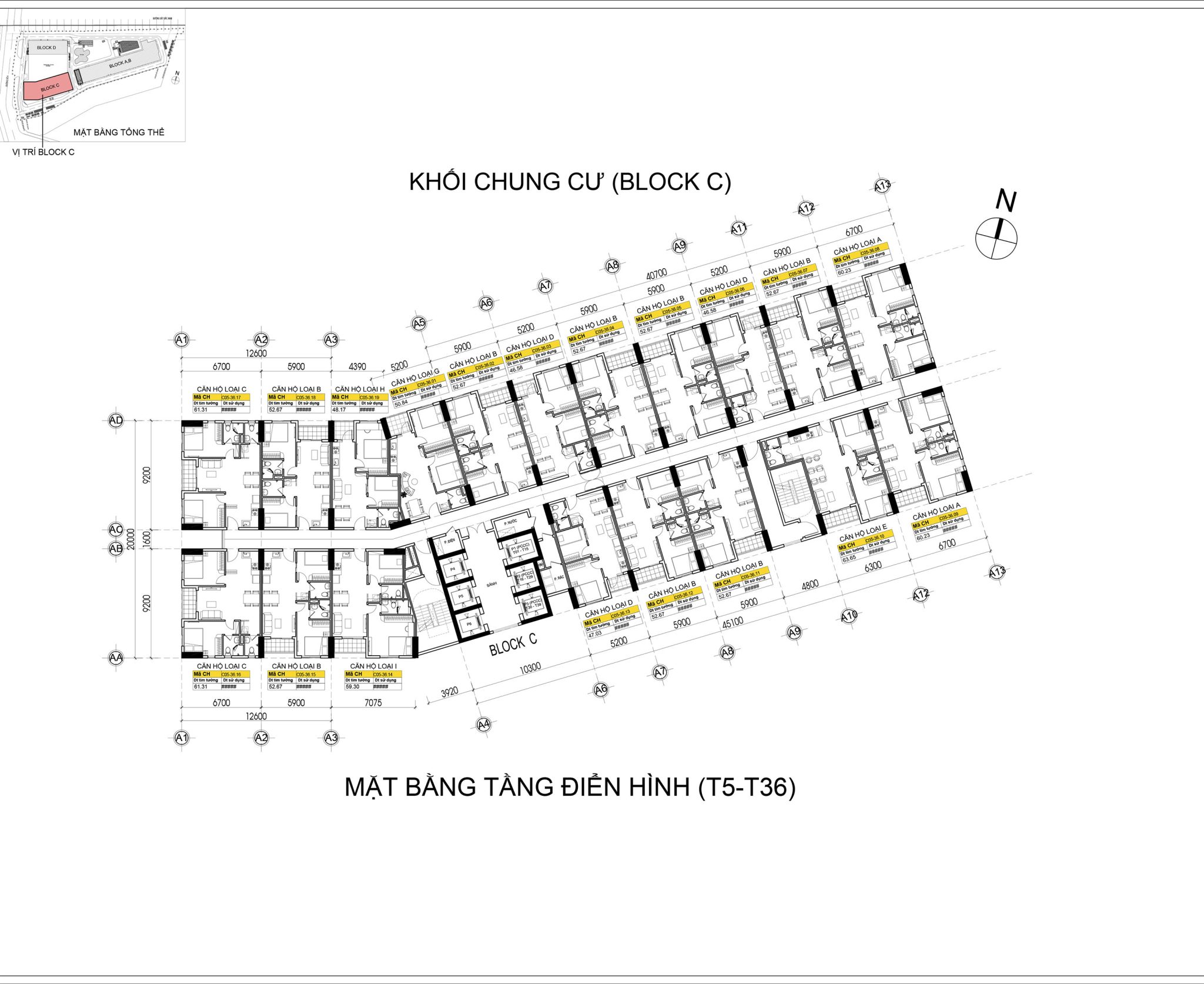
Floor Plan 5 – 36 Bcons Solary Project
BCONS SOLARY APARTMENT TYPE
Bcons Solary offers a variety of apartments with flexible areas, suitable for many customers:
- Serviced apartment: 25m², compact design, ideal for individuals or short-term guests.
- 2 bedroom, 1 bathroom apartment: 43 – 46m², meeting the needs of small families.
- 2 bedroom, 2 bathroom apartment: 47 – 62m², suitable for families needing spacious living space.
- 3 bedroom, 2 bathroom apartment: 64m², for multi-generational families, needing convenience and comfort.
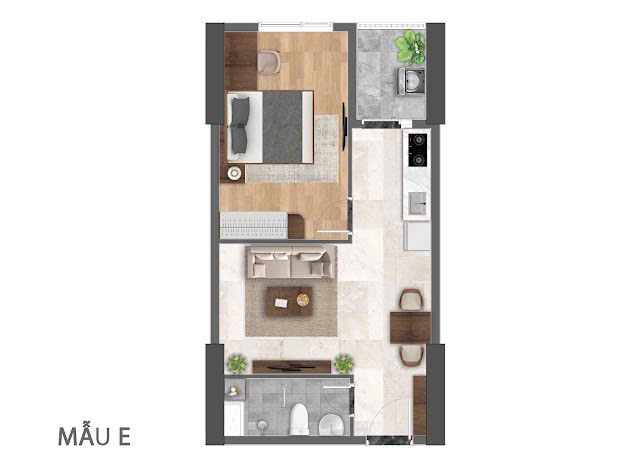
1BR Apartment Design Bcons Solary
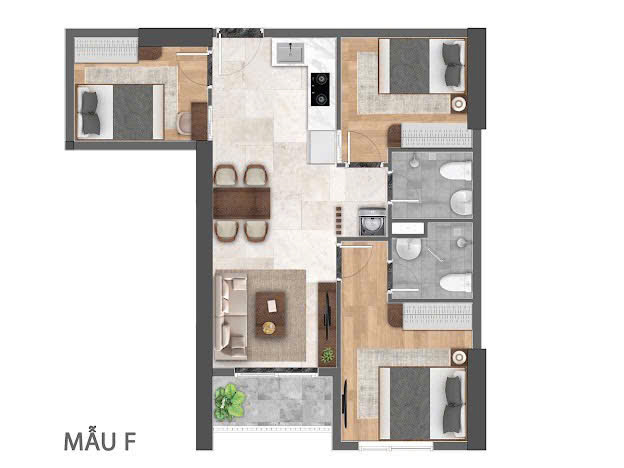
Bcons Solary 3PN Apartment Design
MODERN DESIGN, ACCORDING TO FENG SHUI
Apartments at Bcons Solary are delicately designed with the goal of maximizing usable space and creating an airy feeling:
- Open space: Large window system and balcony help maximize natural light and fresh air, creating a cool and pleasant living environment.
- Spacious balcony: Each apartment has a balcony, not only increasing aesthetics but also providing connection with nature, ensuring harmonious feng shui.
- Reasonable division: Each apartment is scientifically arranged, from living room, kitchen to bedroom, ensuring convenience in daily life.
IDEAL LIVING SPACE
With a modern design, optimized space and integrated with many outstanding utilities, Bcons Solary is not only a place to live but also an ideal destination to enjoy life. The project offers a living space that is both convenient and close to nature, promising to fully meet the needs of residents from work, rest to entertainment.
This is the perfect choice for those looking for a quality living space in the heart of the dynamic and developing city of Di An.
BCON SOLARY APARTMENT SALE PRICE
Estimated selling price: 30 million/m2



