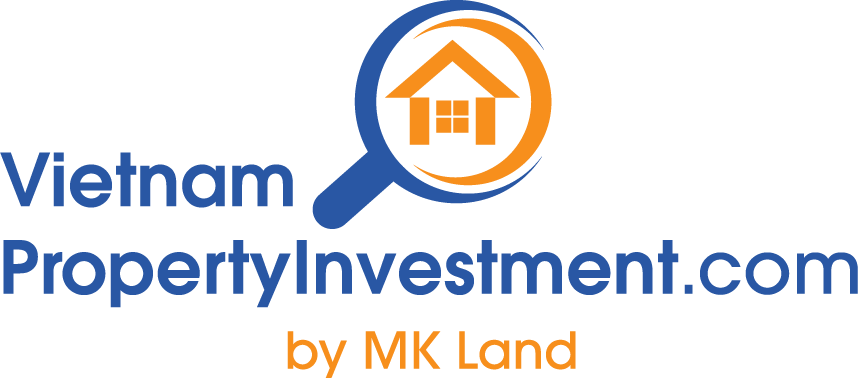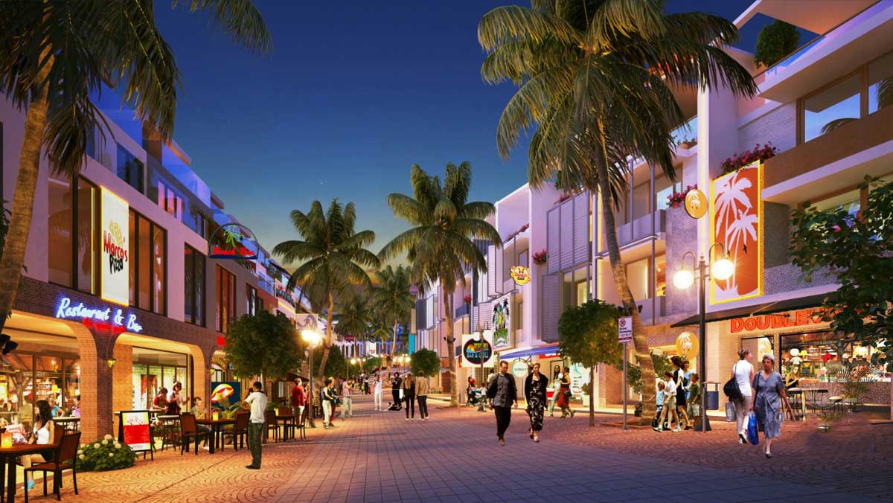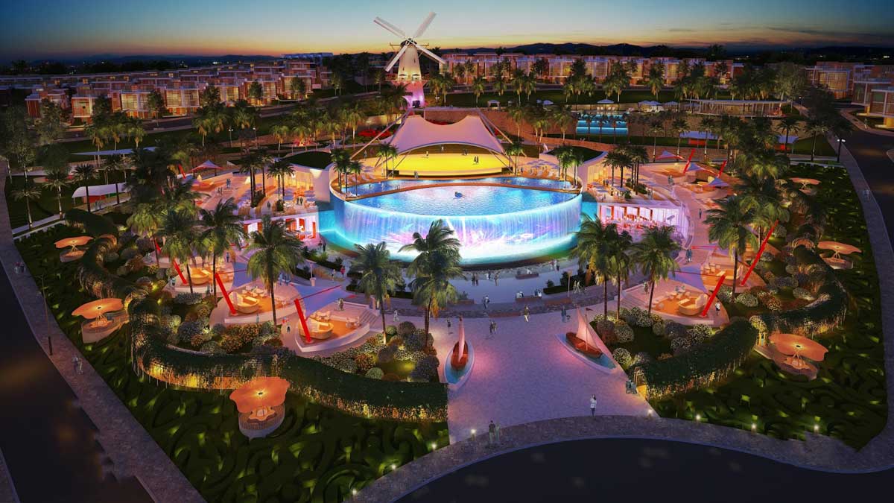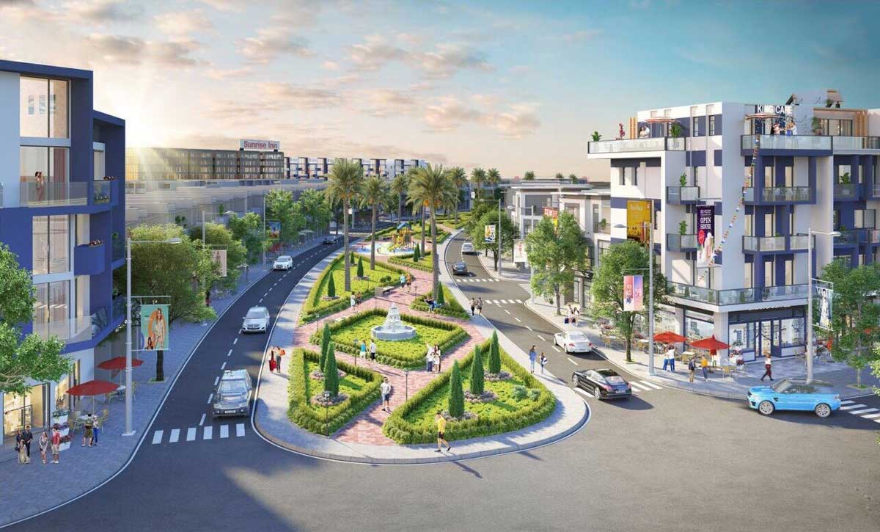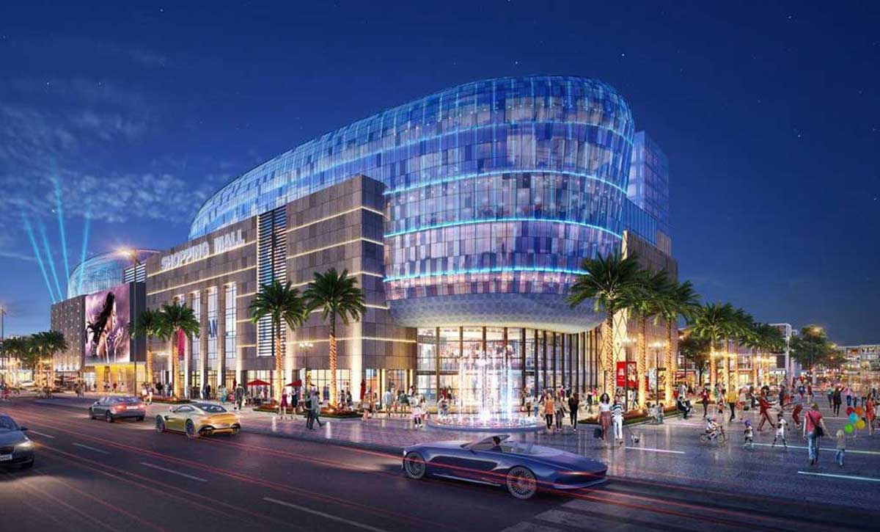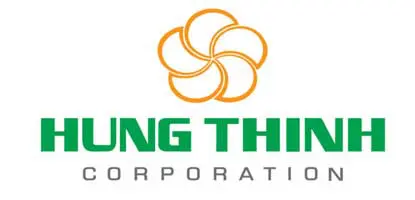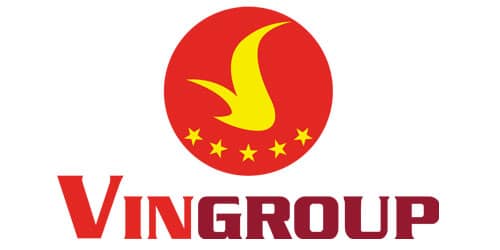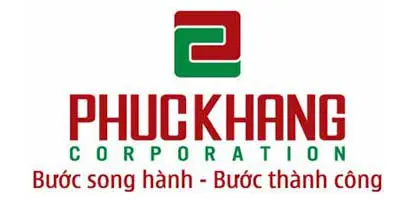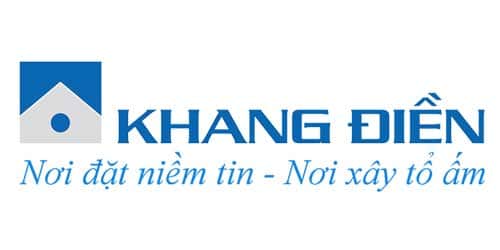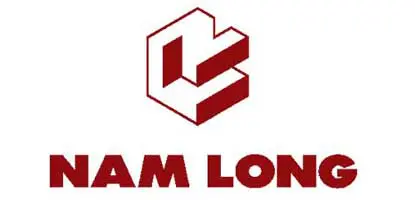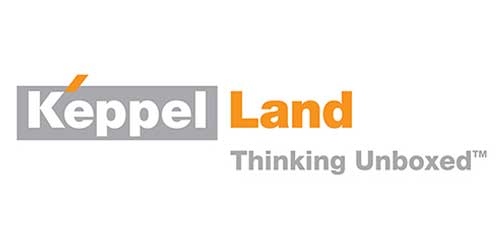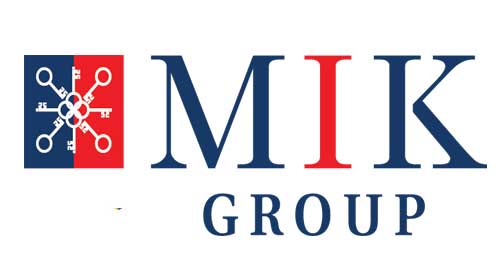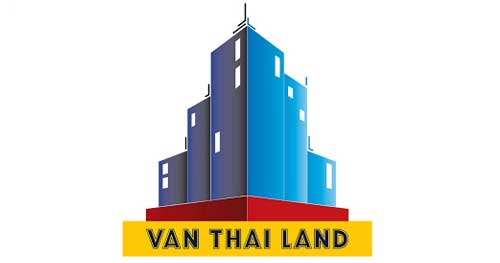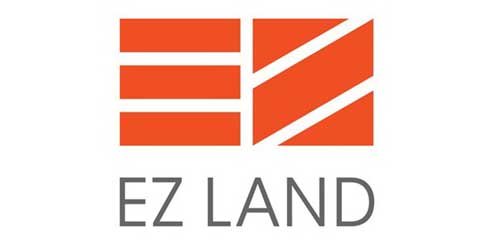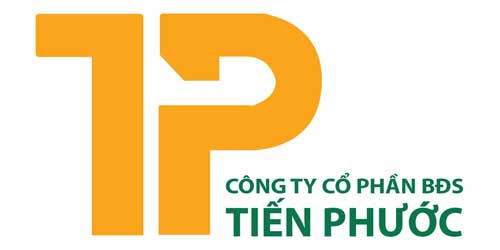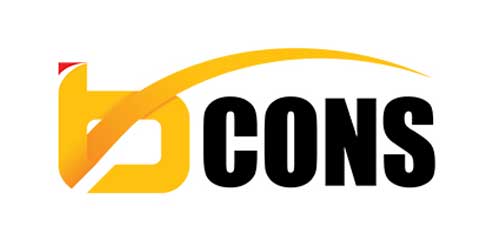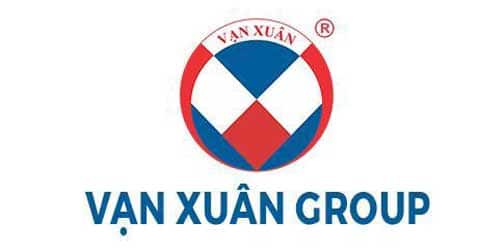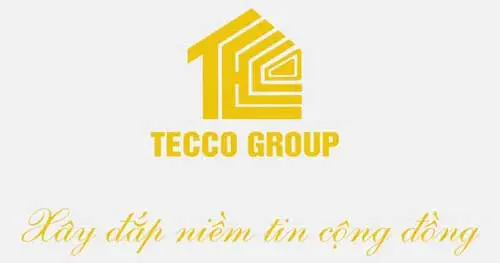The Parkhill City is a project of Land – Townhouses – Villas – Apartments at the front of Vo Nguyen Giap Street, Phu Hai Ward, Phan Thiet City, Binh Thuan Province. The Parkhill City project is developed by Danh Khoi Group with a total investment of nearly 1,370 billion VND . The residential construction area is 129,070 m2 including 2 low-rise subdivisions of 119,643 m2 and a high-rise area of 9,427 m2. Utility works and natural green areas occupy an area of about 31,550 m2. Land for traffic infrastructure and technical infrastructure is 98,756 m2 .
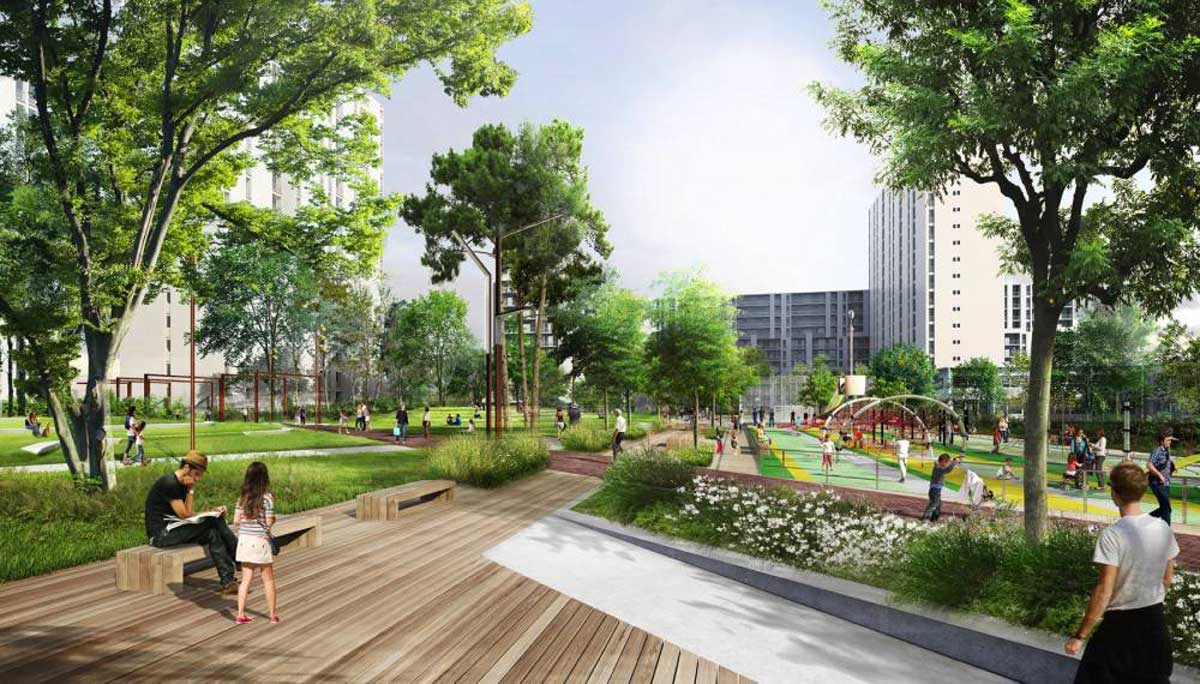
The Parkhill City Phan Thiet Project
The Parkhill City project with the beauty of ” paradise ” not only possesses a pristine landscape but also brings high-class services with 5-star resort rooms, shopping, participating in festivals, colorful cuisine to indoor and outdoor sports games… Before the strong fluctuations in the real estate market, the price of coastal land in Mui Ne – Phan Thiet has increased 3 times compared to 2 years ago, in which areas near the pristine beach own large land funds with dozens of large-scale resort projects. In particular, in September 2020 , the Dau Giay – Phan Thiet expressway officially started construction, marking a new turning point in the local socio-economic development, which attracted investors and customers to gather here to “hunt for land”. With a prime location, prime view, synchronous traffic connection like The Parkhill City Urban Area, it will be the perfect place to live, opening up investment opportunities with high profit potential.
Overview of The Parkhill City Phan Thiet Project
| Project name: | The Parkhill City |
| Project location: | Frontage of Vo Nguyen Giap Street, Phu Hai Ward, Phan Thiet City, Binh Thuan Province |
| Investor: | Danh Khoi Group |
| Total investment: | 1,370 billion VND. |
| Scale: | 259.376 m2 |
| Residential Land Area: | 129,070 m2 including: Low-rise area & High-rise area: – Low-rise area: 119,643 m2 – High-rise apartment area: 9,427 m2 |
| Greenery & Amenities Area: | 31.550m2 |
| Other Traffic Area: | 98.756m2 |
| Utility System: | Commercial center system – Green park area – Children’s play area – Gym & Spa area |
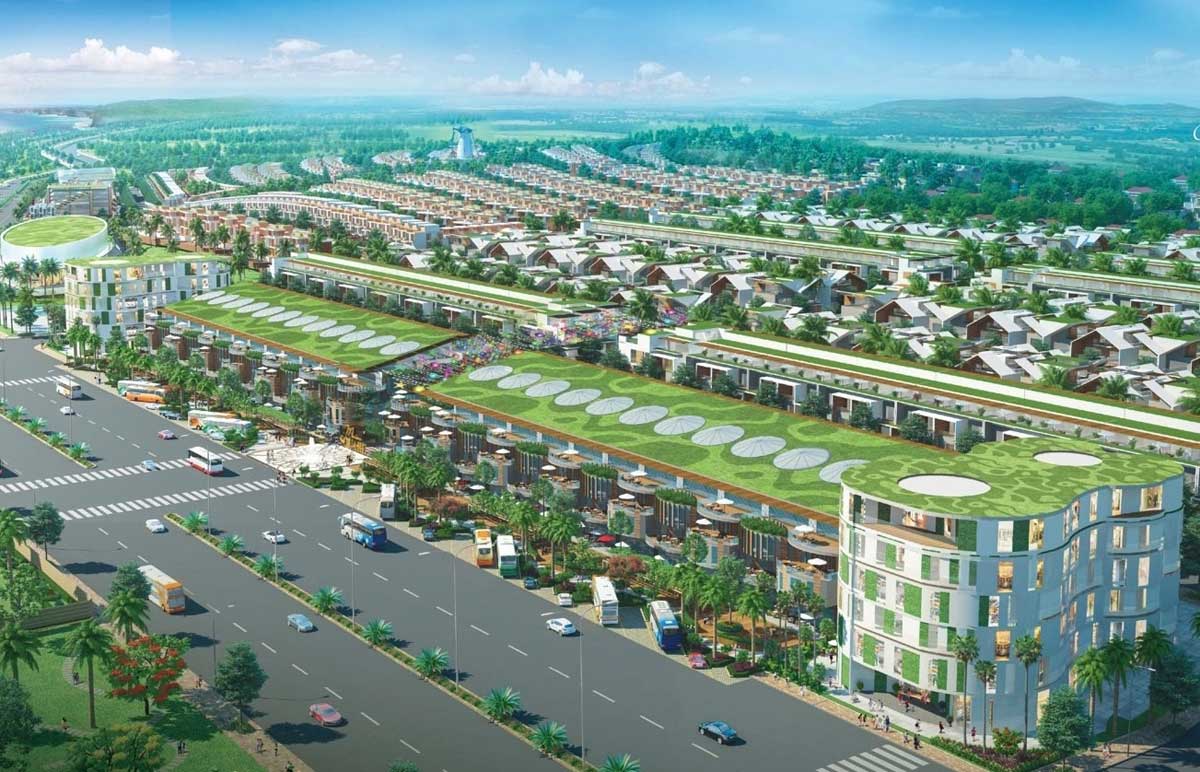
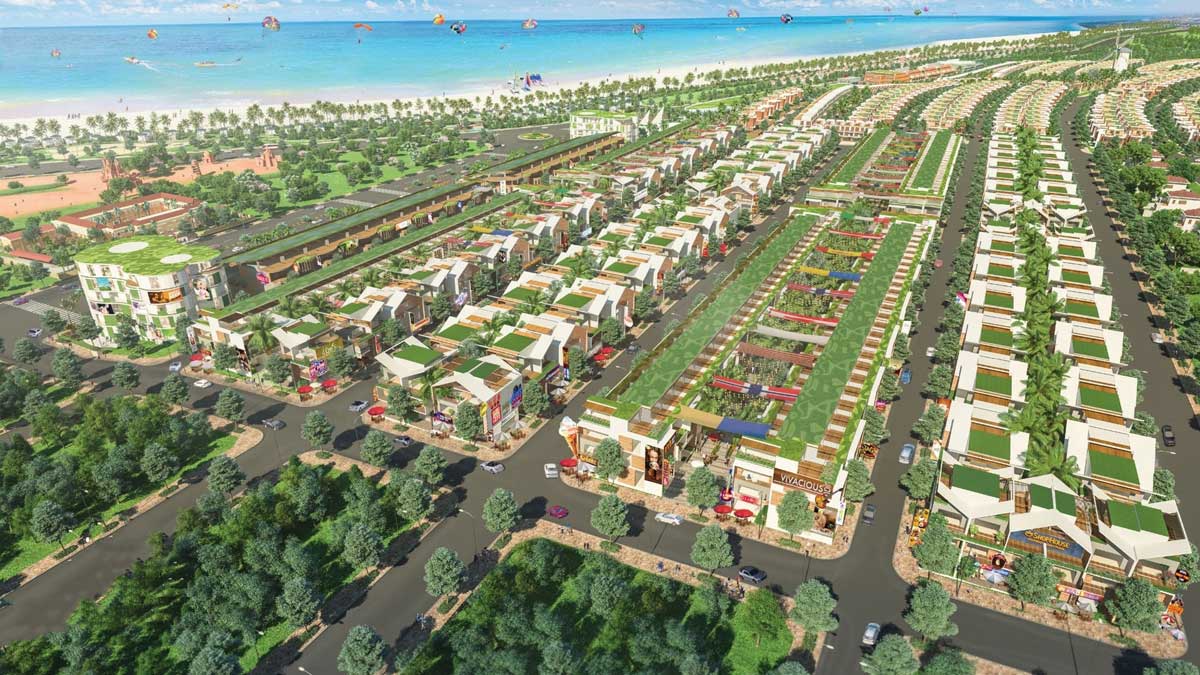
Location of The Parkhill City Phan Thiet Project
The Parkhill City Phan Thiet Project is located right on the frontage of Vo Nguyen Giap Street – an important road connecting to the center of Phan Thiet City and Phan Thiet Airport . The 706B coastal road parallel to Nguyen Dinh Chieu Street runs along the famous tourist area of Ham Tien – Mui Ne, 16.2km long, 12m wide with 6 traffic lanes starting from Nguyen Thong roundabout to Mui Ne sand hill.
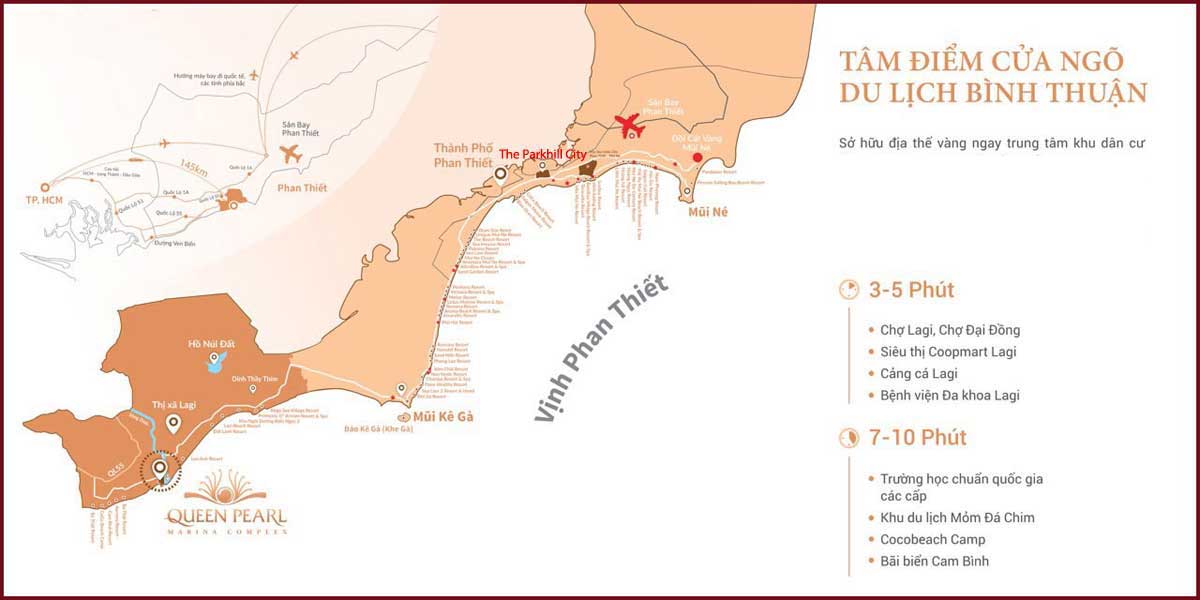
Location of The Parkhill City Phan Thiet Project
Đây cũng là tuyến giao thông hội tụ nhiều dự án bất động sản nghỉ dưỡng, giải trí…đơn cử như: Mũi Né SummerLand, NovaHills Mũi Né Resort & Villas, Ocean Dunes, Sentosa Villas, Goldsand Hill Villa, Hamubay, Queen Pearl, Diamond Bay hay mới đây là The Parkhill City…Những công trình này đang gấp rút thi công xây dựng nhằm đón đầu dự án hạ tầng, điểm đến thu hút khách trong nước và quốc tế đến với Mũi Né – Phan Thiết điều này chính tỏ sức nóng lan tỏa của bất động sản khu vực này trong những năm gần đây.
Điểm cộng trong vị trí tọa lạc của Khu đô thị The Parkhill City chính là khả năng kết nối hoàn hảo, chỉ mất 5 phút là đến sân bay Phan Thiết, thuận lợi di chuyển đến trung tâm TP HCM, chỉ mất khoảng 2 giờ, cạnh tranh du lịch trực tiếp với Bà Rịa – Vũng Tàu và vượt mặt TP Nha Trang về khoảng cách cũng như thời gian kết nối tới TP HCM.
Cập nhập thông tin từ Google Maps, thời gian di chuyển từ The Parkhill City Phan Thiết tới hệ thống tiện ích ngoại khu hiện hữu của khu vực như sau:
- Nằm sát bên khu đô thị thương mại giải trí Mũi Né SummerLand
- The Parkhill City -> Bãi biển Phan Thiết: 5 phút
- The Parkhill City -> Đại học Phan Thiết: 5 phút
- The Parkhill City -> Tháp Chăm, Phố Tây Nguyễn Đình Chiểu, Sân Golf 18 lỗ: 5 phút
- The Parkhill City -> Suối Tiên, chợ Hàm Tiến: 10 phút
- The Parkhill City -> Cách Làng chài, Đồi cát bay: 15 phút
Không chỉ sở hữu địa thế đắc địa mà còn đắc view bởi dự án The Parkhill City tọa lạc trên khu đất cao 98m so với mặt nước biển, uốn lượn từ thấp đến cao nên đảm bảo các căn biệt thự, căn hộ không bị khuất tầm nhìn, có thể ngắm trọn khung cảnh mộng mơ của biển và cảnh quan thiên nhiên đem lại giá trị nghỉ dưỡng cao cấp.
Bên cạnh đó, giá trị gia tăng của biệt thự The Parkhill City được bảo chứng khi đón đầu các công trình hạ tầng trọng điểm của tỉnh như: Dự án sân bay Phan Thiết, với vốn đầu tư hơn 10.000 tỷ đồng; chính thức khởi công cao tốc Dầu Giây – Phan Thiết với chiều dài khoảng 99 km vào ngày 30/09/2020 với điểm đầu tại Thống Nhất (Đồng Nai); cao tốc Nha Trang – Phan Thiết, cao tốc Vũng Tàu – Phan Thiết; dự án như đường ven biển phía Nam ĐT.719, ĐT.719B, quốc lộ 28 và quốc lộ 28B (kết nối khu vực Tây nguyên)…Sau khi đưa vào hoạt động, dự án sẽ đón lượng khách lớn đến từ khu vực Đông Nam bộ hay các tỉnh ở miền Bắc.
With its special position and potential, Binh Thuan is considered by the General Department of Tourism as one of the national tourism key areas. According to the master plan for tourism development until 2025, with a vision to 2030, the province plans to invest heavily in infrastructure and research new tourism products to attract more visitors. The Parkhill City project is an important “catalyst”, contributing to making the picture of the Mui Ne – Phan Thiet real estate market more special.
Utilities of The Parkhill City Phan Thiet Project
The Parkhill City Phan Thiet Urban Area brings bright colors to the Mui Ne – Phan Thiet resort real estate market, is the perfect place to stay to attract tourists to this land.
Built and developed as a high-class 5-star resort with full amenities ready to meet the needs of entertainment, shopping… with
- Swimming pool, super chill bar
- Green park
- Walking path
- Tropical flower garden
- Walking street, shopping street combined with cuisine from all regions
- Conference room
- Spa, Gym & Yoga services
- Outdoor sports area
- Multi-purpose entertainment area
Floor Plan & Design of The Parkhill City Phan Thiet Project
The Parkhill City project planning area is 259,376 m2 , of which 129,070 m2 is the area for housing construction including 2 subdivisions: low-rise area 119,643 m2 and high-rise area 9,427 m2, supplying the market with hundreds of apartment products, commercial townhouses, and beach villas. In addition, the investor’s land fund for developing natural green space is 31,550 m2 along with the area for traffic and technical infrastructure is 98,756 m2 .
