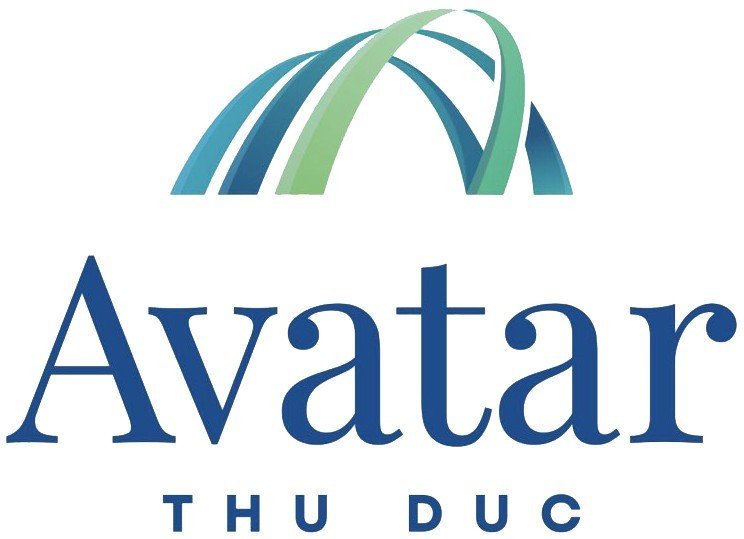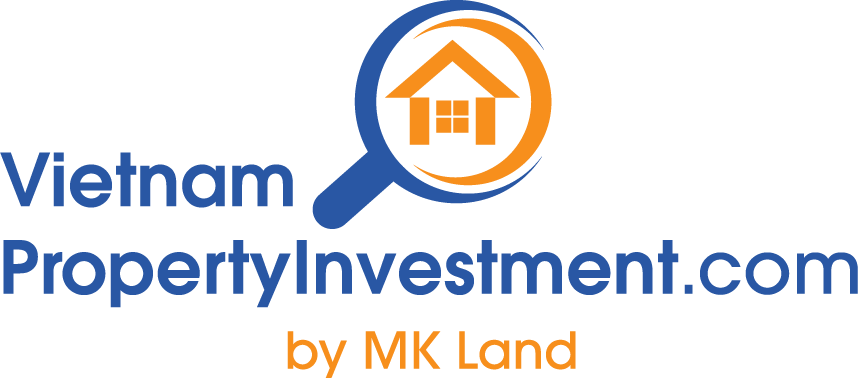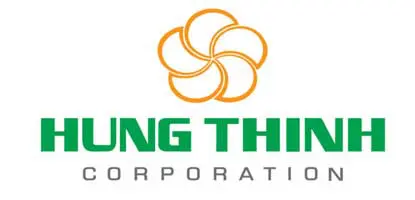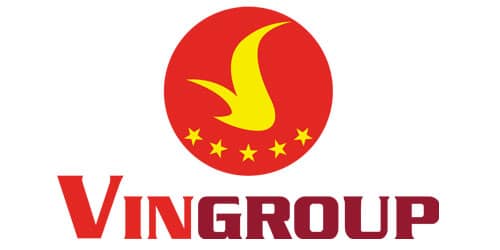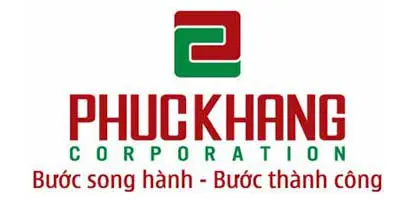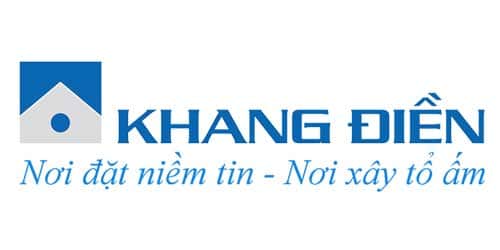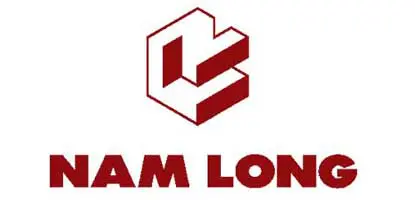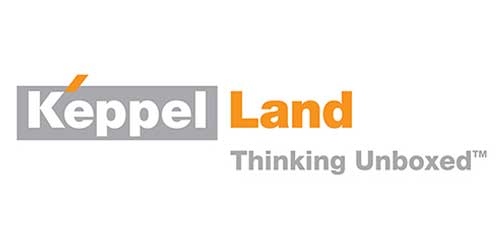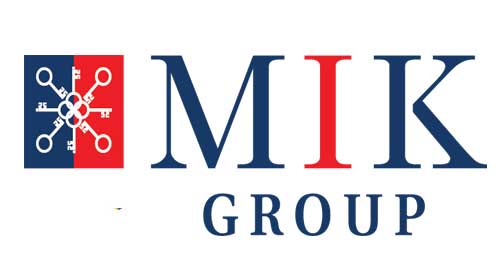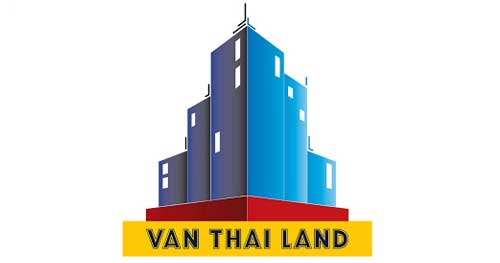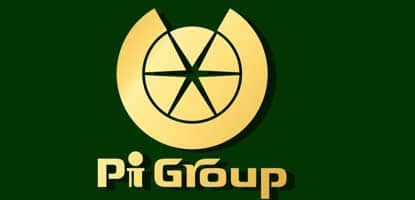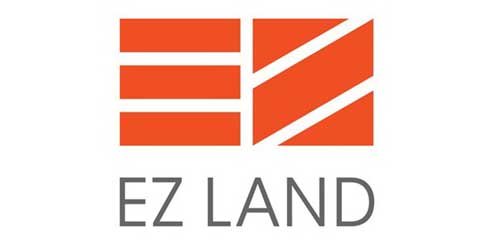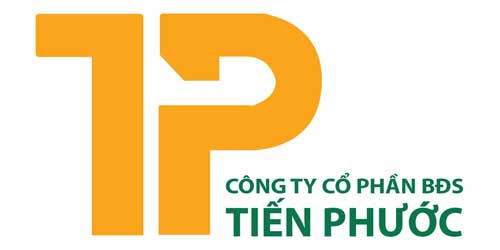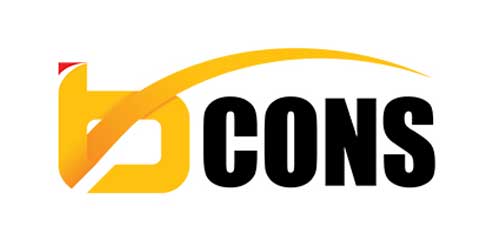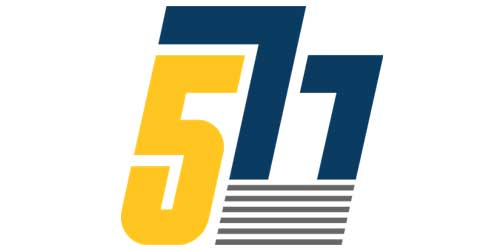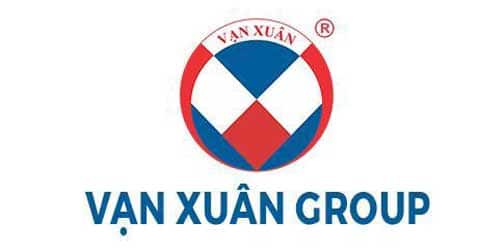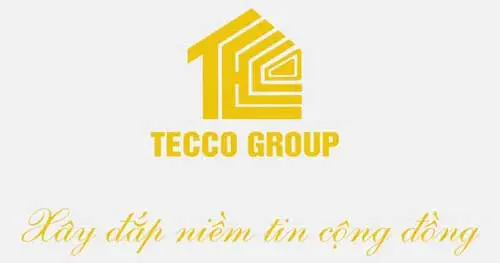Avatar Thu Duc will be deployed in early March 2023 in Truong Tho Ward, Thu Duc City, invested by Hung Thinh Group . The project has a scale of 5.2 hectares with 5 apartment blocks of more than 2,700 apartments. Information about the Avatar Thu Duc Apartment Project has received great attention from the investor community when Hung Thinh Group launched it in the second quarter of 2023. Previous projects of Hung Thinh Group in this area such as: Lavita Charm, Lavita Garden, Moonlight Residences Dang Van Bi, and 9 View have brought a profit rate of more than 70% to investors, so owning an Avatar Thu Duc Apartment product with a beautiful location in this first opening phase promises to be a fierce battle between investors.
Overview of Avatar Thu Duc Apartment Project
INTRODUCING AVATAR THU DUC APARTMENT PROJECT
- Trade name: Avatar Thu Duc
- Location: Front of Ring Road 2, Truong Tho Ward, Thu Duc City, HCM.
- Investor: Hung Thinh Corporation
- Project development: Hung Thinh Land
- General contractor: Hung Thinh Incons
- Project scale: 52,952 m2
- Construction density 37%
- Including 5 Blocks 18 floors high: 2700 Apartments
- Project legality: 1/500, Long-term ownership for Vietnamese & Maximum ownership of 50 years for foreigners.
- Construction start date October 2024
- Expected delivery: Quarter 4/2026
Avatar Thu Duc Apartment Project
WHO IS THE INVESTOR OF AVATAR THU DUC?
The investor of the Avatar Thu Duc project is Hung Thinh Corporation – one of the famous and prestigious names in the real estate market of Ho Chi Minh City with more than 20 years of experience and capacity affirmed through the projects handed over. Hung Thinh Corporation has more than 100 projects and a land fund of more than 4,500 hectares, providing more than 50,000 real estate products nationwide, from Ho Chi Minh City, Dong Nai, Binh Duong, Ba Ria – Vung Tau, Lam Dong, Binh Thuan, Khanh Hoa, Binh Dinh to Hanoi. Some outstanding projects of Hung Thinh investor include: Hanoi Melody, Merryland Quy Nhon, Fiveseasons Homes, Lavita Thuan An, Richmond Quy Nhon, New Galaxy Nha Trang, Bien Hoa Universe Complex , … With the prestige demonstrated through the process of operation and contribution to the real estate market, investor Hung Thinh ensures that the Avatar Thu Duc project is implemented on schedule and committed to quality.
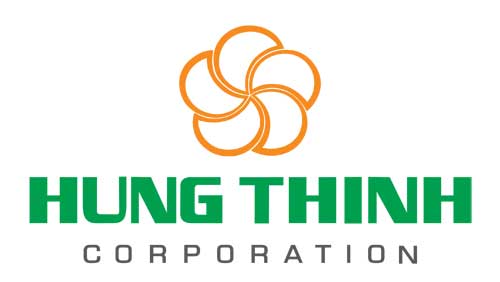
LOCATION OF AVATAR THU DUC APARTMENT PROJECT
Location: Hung Thinh ‘s Avatar Thu Duc Apartment Project is located at the frontage of Road No. 4 and the frontage of Ring Road 2, Truong Tho Ward, Thu Duc City, creating favorable conditions for residents to easily connect to the utility center of Thu Duc City such as: Vincom Thu Duc, Thu Thiem financial center, Bason, Ben Thanh market… through near Metro station No. 10 of Metro line No. 1. In addition, the project is also adjacent to the Moonlight Avenue project to the Southeast, the frontage of Ring Road 2 to the Northeast, Road No. 4 (the axis connecting Ring Road 2 and Dang Van Bi) to the Northwest and the canal to the Southwest.
Location of Avatar Thu Duc Apartment Project
AVATAR THU DUC APARTMENT PROJECT UTILITIES
Utilities The Avatar Thu Duc apartment project is meticulously planned and designed synchronously, ensuring the provision of full internal facilities to bring customers a modern, convenient and comfortable life. The highlight of the project is the large park located right inside with green areas and flower gardens harmoniously designed between the apartment buildings. The peaceful, cool and fresh space of this garden will bring residents a wonderful living experience.
Floor Plan of Amenities of Avatar Thu Duc Apartment Project
In addition, the infinity pool on high is one of the classy amenities of the project. Surrounded by cool water, the pool is an ideal destination for residents after a stressful day at work. Not only the swimming pool, the project also has other amenities such as parks, BBQ areas, restaurants, cafes, shopping malls, supermarkets, gyms, high-class spas and children’s entertainment areas.
Amenities of the internal park of Avatar Thu Duc Project
Canal bank utilities Avatar Thu Duc project
Amenities of the Avatar Thu Duc Project Commercial Center
Swimming Pool Amenities Avatar Thu Duc Project
Amenities: Rooftop swimming pool, Avatar Thu Duc Project
Amenities: Infinity pool Avatar Thu Duc Project
Rooftop Amenities Avatar Thu Duc Project
Amenities of the commercial center of the Avatar Thu Duc Project
AVATAR THU DUC APARTMENT PROJECT FLOOR PLAN
The Avatar Thu Duc Project is planned on a land area of 52,000m2 with 5 blocks of 18 floors, including a total of 2,700 apartments. The area of the apartments ranges from 34m2 to 91m2, meeting customers’ needs in terms of area and choice.
Overall Plan of Avatar Thu Duc Apartment Project
B-BALANCE AVATAR TOWER FLOOR PLAN THU DUC
Floor Plan of B-Balance Tower, Avatar Thu Duc Project, 1st Floor
Floor Plan of 2nd Floor, B-Balance Tower, Avatar Thu Duc Project
Floor Plan of 3rd Floor, B-Balance Tower, Avatar Thu Duc Project
Floor Plan of 4th Floor, B-Balance Tower, Avatar Thu Duc Project
Floor Plan of 5th Floor, B-Balance Tower, Avatar Thu Duc Project
Floor plan of 6th-12th-15th-19th floors, B-Balance Tower, Avatar Thu Duc Project
Floor Plan of 14th Floor, B-Balance Tower, Avatar Thu Duc Project
Floor Plan of 20th Floor, B-Balance Tower, Avatar Thu Duc Project
Floor Plan of 21st Floor, B-Balance Tower, Avatar Thu Duc Project
Floor Plan of 22nd Floor, B-Balance Tower, Avatar Thu Duc Project
Floor plan of 23-31st floors, B-Balance Tower, Avatar Thu Duc Project
Floor plan of 32nd floor, B-Balance Tower, Avatar Thu Duc Project
Floor plan of 33rd floor, B-Balance Tower, Avatar Thu Duc Project
The difference of this project comes from the changes and upgrades in the design of the Investor Hung Thinh , creating the first smart apartment product on the market. The apartments at Avatar Thu Duc Hung Thinh are designed to be modern and youthful but still retain sophistication and luxury. The usable space is optimized, bringing natural light and fresh air to the apartments.
AVATAR THU DUC HUNG THINH APARTMENT DESIGN
Avatar Thu Duc apartment is designed with a spacious private balcony to maximize the amount of wind and natural light in the apartment, along with the convection air flow creating a cool and airy space. The apartment area is reasonably arranged with green areas and utilities between buildings, creating a green living space all year round in the heart of the city. Residents at Avatar Thu Duc can freely meet all living needs with just a few steps.
Avatar Thu Duc Studio Apartment Design
Design of Apartment A1-1PN Avatar Thu Duc
Apartment Design C1-C4-3PN Avatar Thu Duc
Design of Apartment B3-2PN Avatar Thu Duc
Design of Apartment A1-2PN Avatar Thu Duc
Apartment Design D1-Duplex Avatar Thu Duc
Apartment Design D2-Duplex Avatar Thu Duc
AVATAR THU DUC APARTMENT MODEL HOUSE
Model House of Avatar Thu Duc Apartment
Model House of Avatar Thu Duc Apartment
Model House of Avatar Thu Duc Apartment
Model House of Avatar Thu Duc Apartment
Model House of Avatar Thu Duc Apartment
Model House of Avatar Thu Duc Apartment
AVATAR THU DUC APARTMENT SALE PRICE
- Selling price: 65 million/m2
