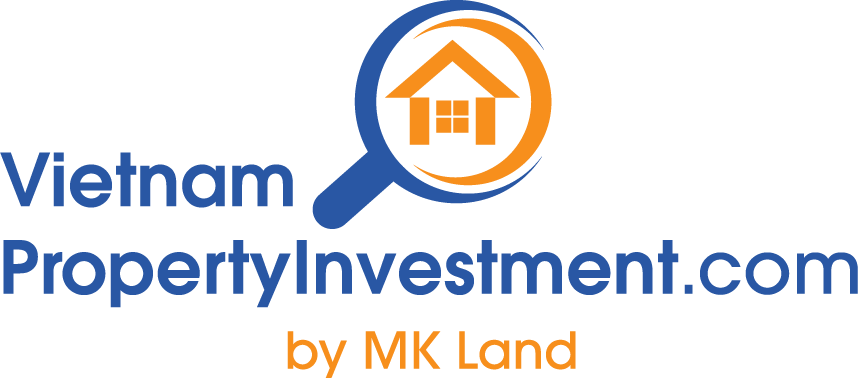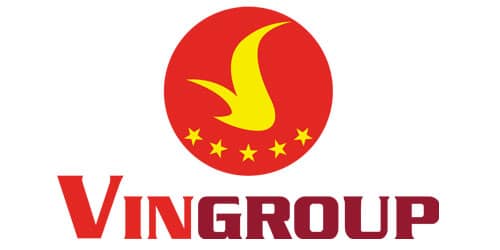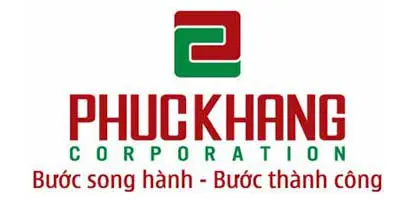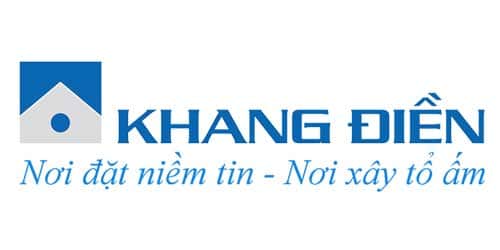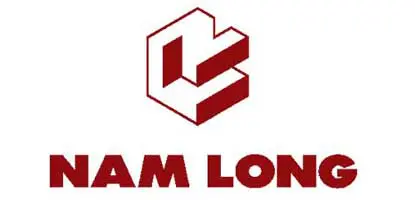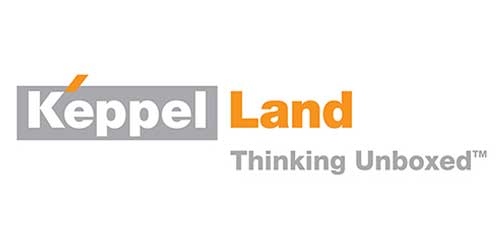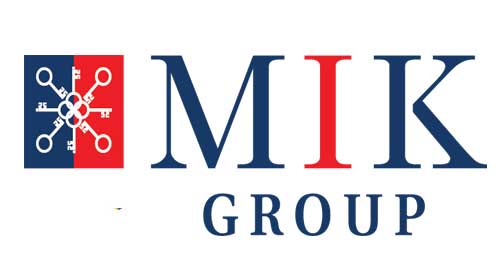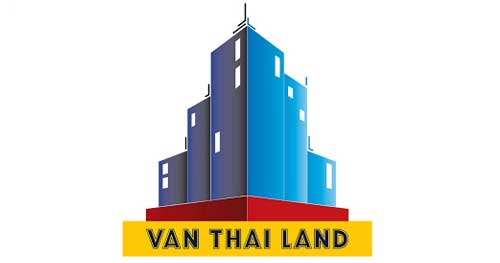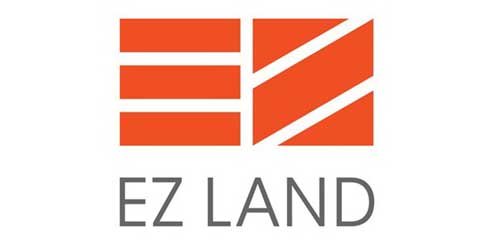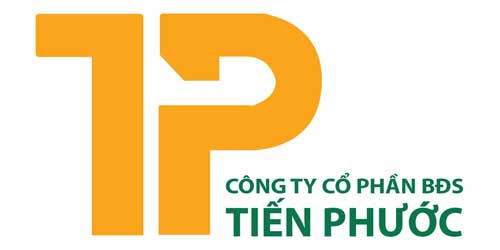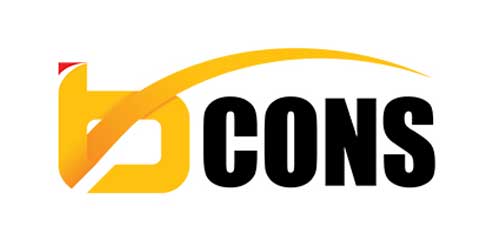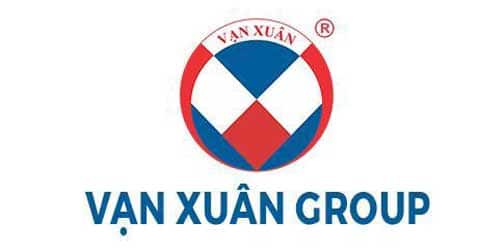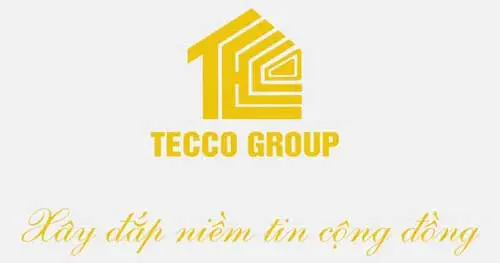Central Home SaiGon project located on No Trang Long street, Binh Thanh, is a new luxury apartment project from investor Cat Tuong, with Phu Hoang Land as exclusive distributor and expected to open for sale this December. With a modern and sophisticated design, Central Home SaiGon aims to serve many different customer groups, especially young residents looking for an ideal living space in the heart of the city.
The project owns a complete chain of internal facilities including swimming pool, riverside park, supermarket, gym, pharmacy, cafe, salon and food court. Opposite location is Vincom shopping center and CGV cinema, bringing convenience in entertainment. In addition, residents can easily access Gia Dinh General Hospital, helping to ensure health care needs.
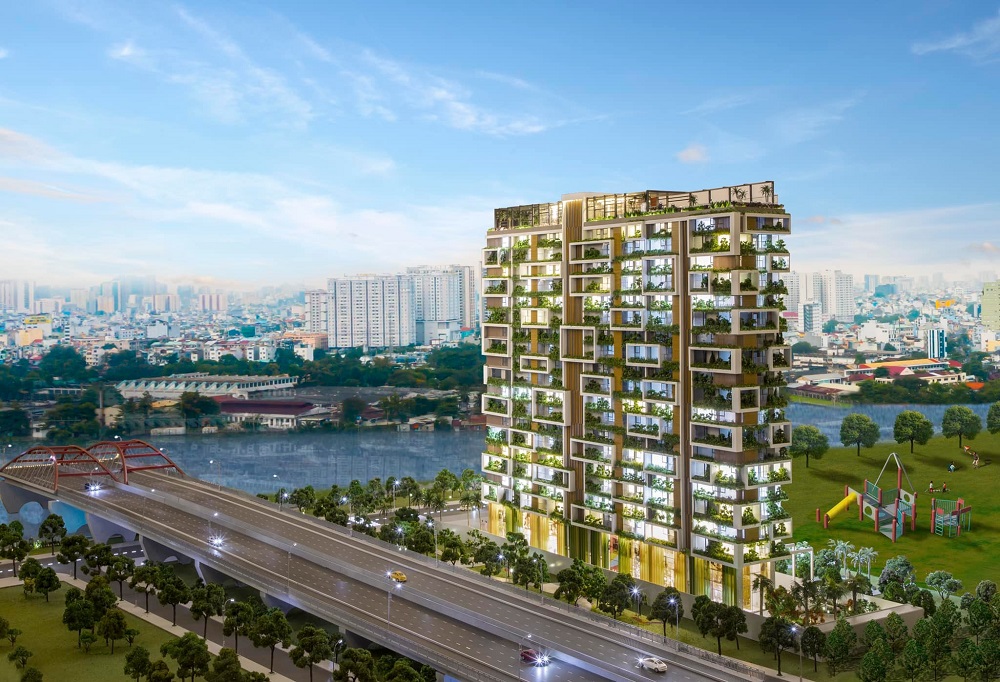
Central Home Saigon Project
Inspired by nature, Central Home SaiGon is designed to maximize natural light and wind. Each apartment has a balcony and large windows, creating an airy space. Customers can choose apartments with a cool Saigon River view or apartments with a panoramic view of the city and the most beautiful inner-city routes in Ho Chi Minh City.
OVERVIEW OF CENTRAL HOME SAIGON BINH THANH PROJECT
- Project name: Central Home SaiGon
- Location: No. 471 No Trang Long, Ward 13, Binh Thanh District, HCMC
- Investor: Cat Tuong Construction and Interior Decoration Joint Stock Company
- Construction contractor: Thuan Viet Construction and Trading Company Limited
- Scale: 920.7 m²
- Product Type: Apartment & Penthouse
- Construction density of the whole area: 50%
- Number of blocks: 01 block
- Number of floors: 11 floors above ground and 2 basements
- Total products: 60 Duplex apartments & 15 Penthouses
- Apartment area:
– Duplex apartment with area from: 88.46 m² and 121.01 m²
– Penthouse area from: 180 m² – 250 m² - Selling price: 8 billion/apartment
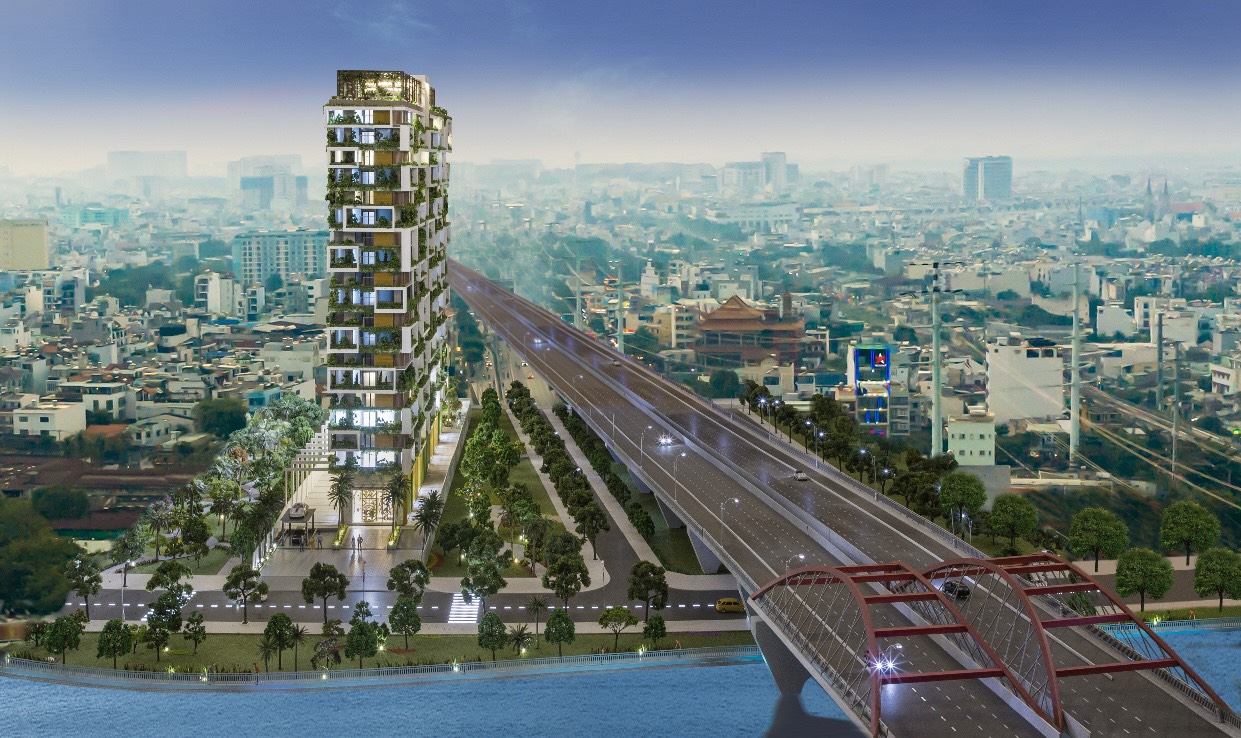
Central Home Saigon
CENTRAL HOME SAIGON PROJECT LOCATION
Central Home SaiGon is located right at the front of 471 No Trang Long, Ward 13, Binh Thanh District, Ho Chi Minh City, this is a strategic “golden” area with convenient traffic connections. From the project, residents can easily access Binh Loi Bridge, intersecting with Pham Van Dong and No Trang Long axes, from there quickly move to the center of Ho Chi Minh City and Tan Son Nhat airport.
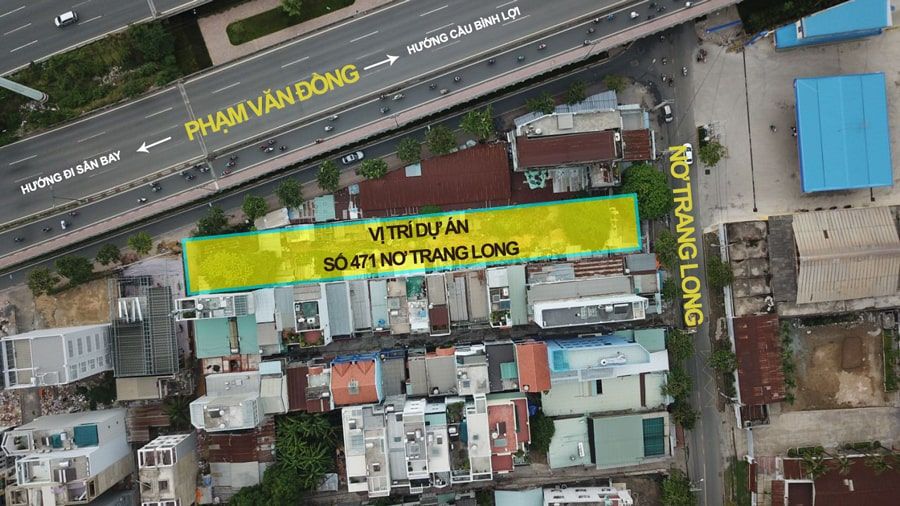
Central Home Saigon location
The project is located in a prime location, close to major roads such as Pham Van Dong, Highway 13, Dinh Bo Linh, Xo Viet Nghe Tinh and only about 3 km from Hang Xanh Intersection. This makes it easy for residents to travel not only within the city but also to neighboring areas.
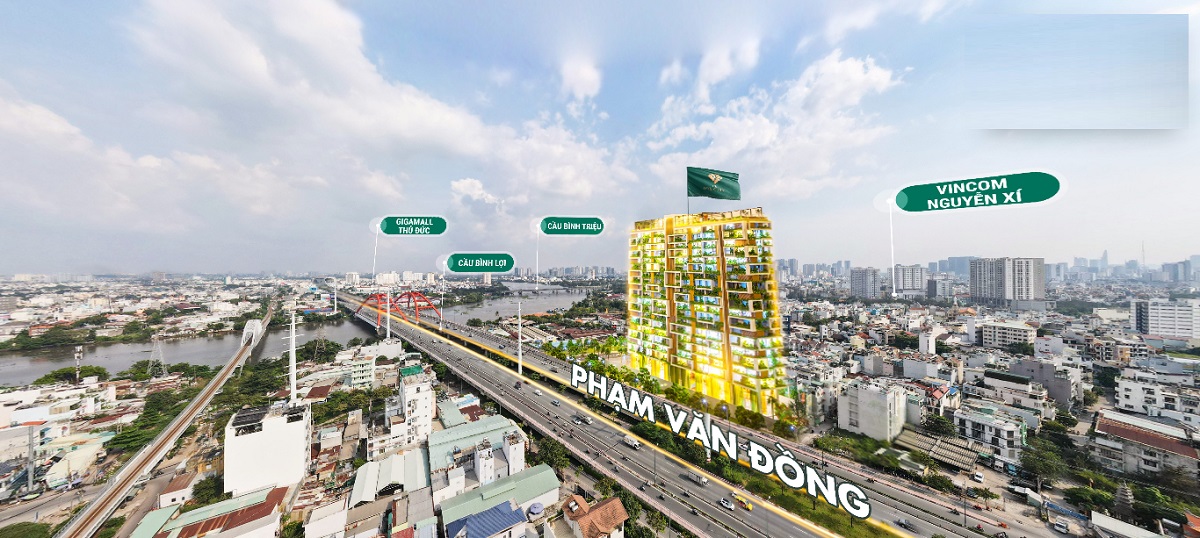
Central Home Saigon Project’s regional connectivity location
Central Home SaiGon project area connection:
Central Home SaiGon owns a prime location with quick access to many surrounding amenities, from the center of District 1 it only takes about 10 minutes to travel. Outstanding associated amenities include:
Only 3 minutes to reach:
- Coopmart supermarket, Gigamall shopping center
- Chu Van An Primary School
- Le Van Tam Secondary School
5 minutes to:
- Citimart Supermarket
- Thanh Da Riverside Park
- Emart Supermarket
8 minutes to move to:
- Ba Chieu Market
- Gia Dinh Hospital
10 minutes to:
- Van Thanh Tourist Area
- Binh Thanh District Hospital
CENTRAL HOME SAIGON PROJECT FACILITIES
The amenities at Central Home SaiGon not only meet the high standards of a luxury apartment complex, but are also a modern commercial service complex, providing full amenities for residents. The project is equipped with a swimming pool, gym – yoga room, green park, children’s playground, community house, along with cafes and restaurants right on the premises.
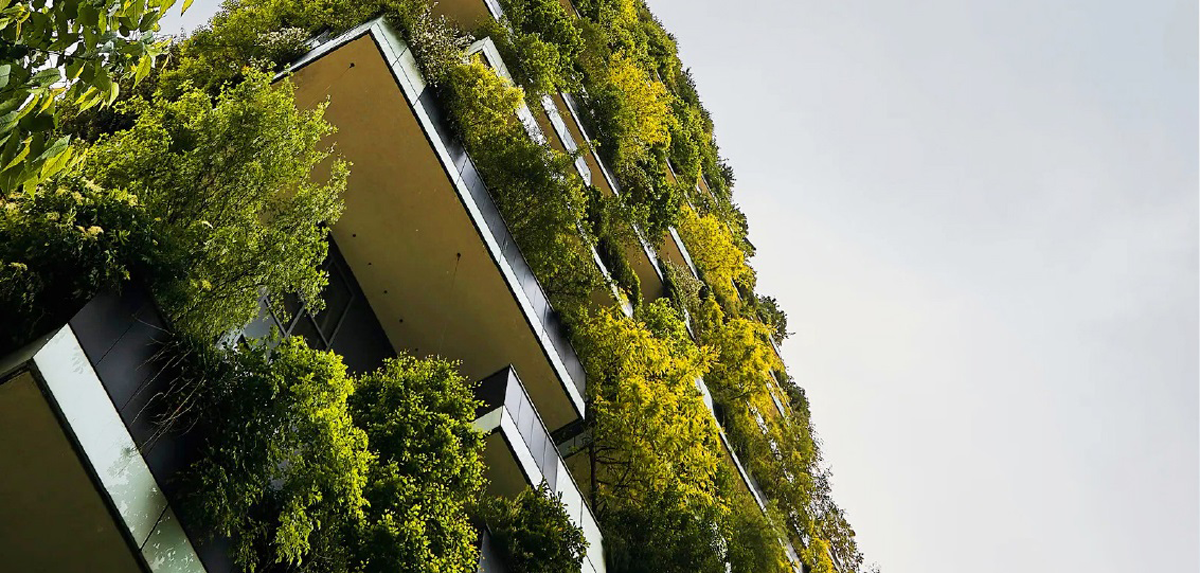
Amenities at Central Home SaiGon
However, in the early days of living here, I did not pay much attention to the small stadium nearby. After a while, I realized that this became a matter of concern. Every weekend, the sound of sports activities or festivals at the stadium often woke me up earlier than planned because of the loud drums and gongs.
CENTRAL HOME SAIGON PROJECT LAYOUT
Central Home SaiGon has a total planning area of 920.7 m² , with a construction density of 50% , and a construction floor area of up to 5,520 m² . The project is designed to include 1 apartment block with 11 floors above ground and 2 basements.
The functions of the floors are divided as follows:
- Basement 2: Car parking.
- Basement 1: Swimming pool area, gym & spa, motorbike parking.
- Ground floor: Internal utility area, reception hall and green garden area.
- 1st floor: Commercial area.
- Floor 2: Standard apartment area.
- Floor 3 – 9: Luxury loft apartment.
- 10th floor: Luxury penthouse.
- 11th floor: Spacious terrace area.
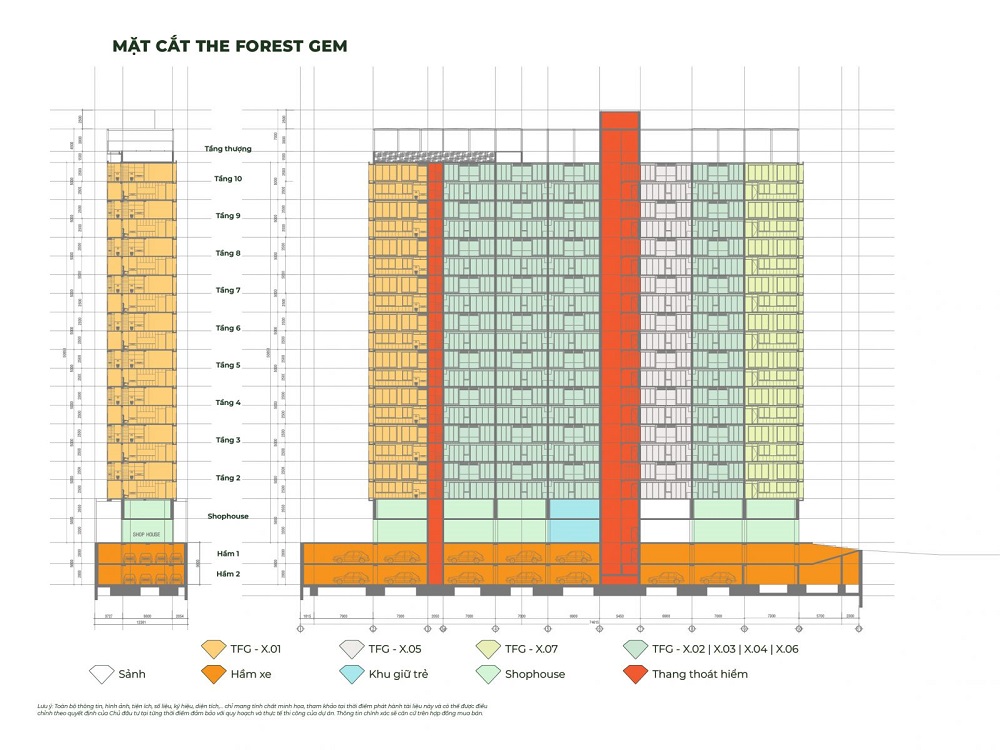
Central Home SaiGon Project Elevation
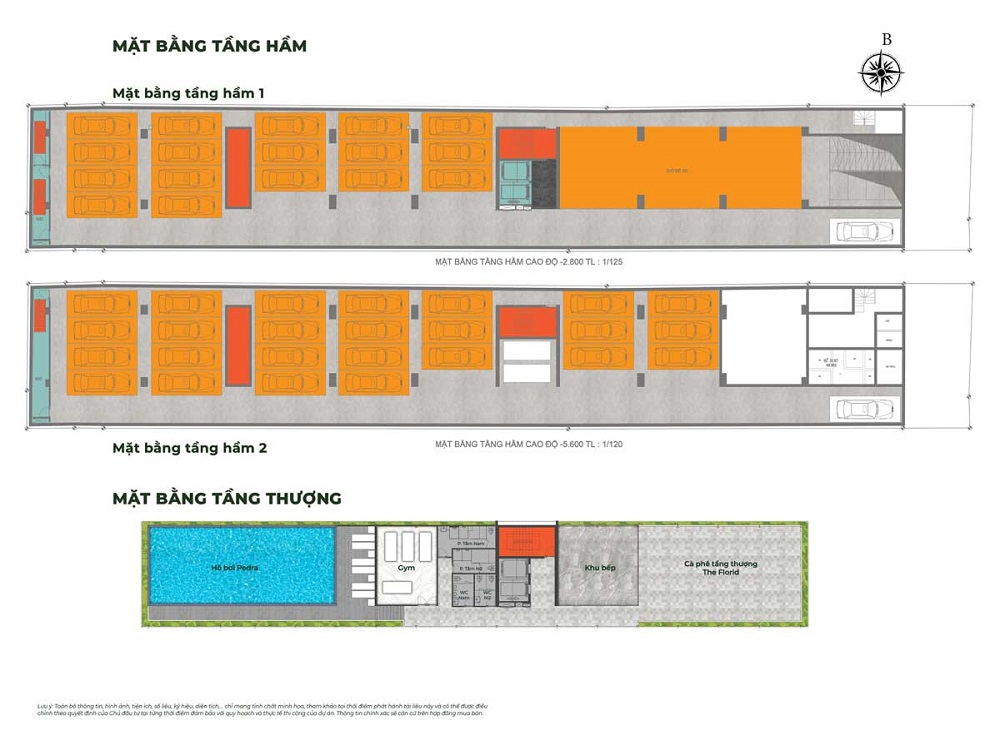
Basement & Rooftop Plan of Central Home SaiGon Project
The Central Home SaiGon project offers the market 60 apartments of various types, including standard apartments, loft apartments and penthouses. In particular, standard apartments have areas ranging from 49.56 to 68.09 m² , loft apartments have large spaces from 88.46 to 121.01 m² , and luxury penthouses with areas from 180 to 250 m² . Each type of apartment is designed to meet the different living needs of residents, from comfortable space to high-class lifestyle.
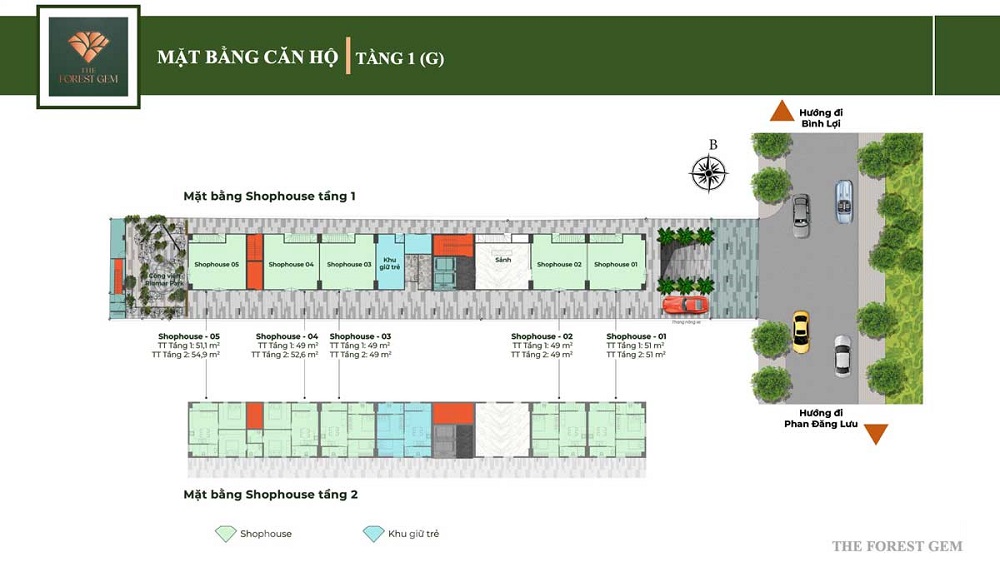
Floor plan 1 Central Home SaiGon Project
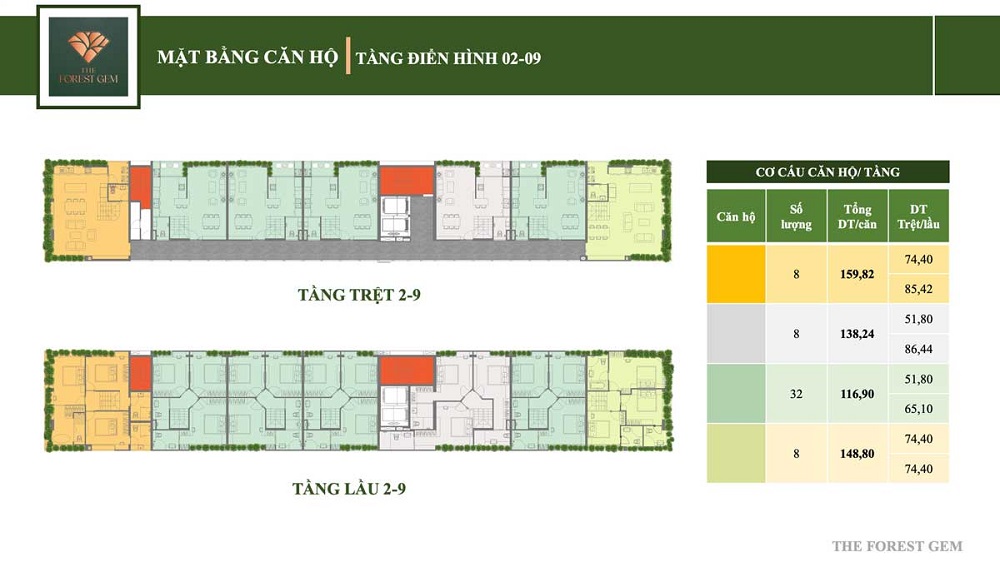

Floor plan 2-9 Central Home SaiGon Project
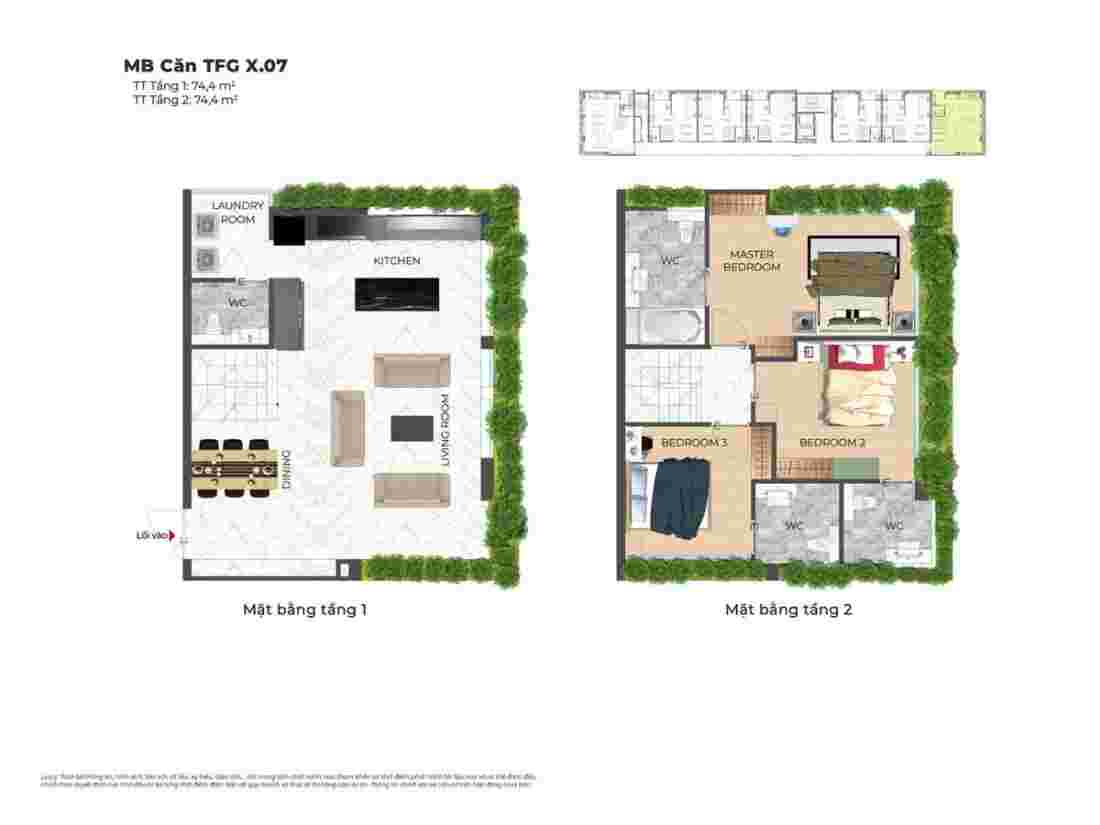
Central Home SaiGon Apartment Design
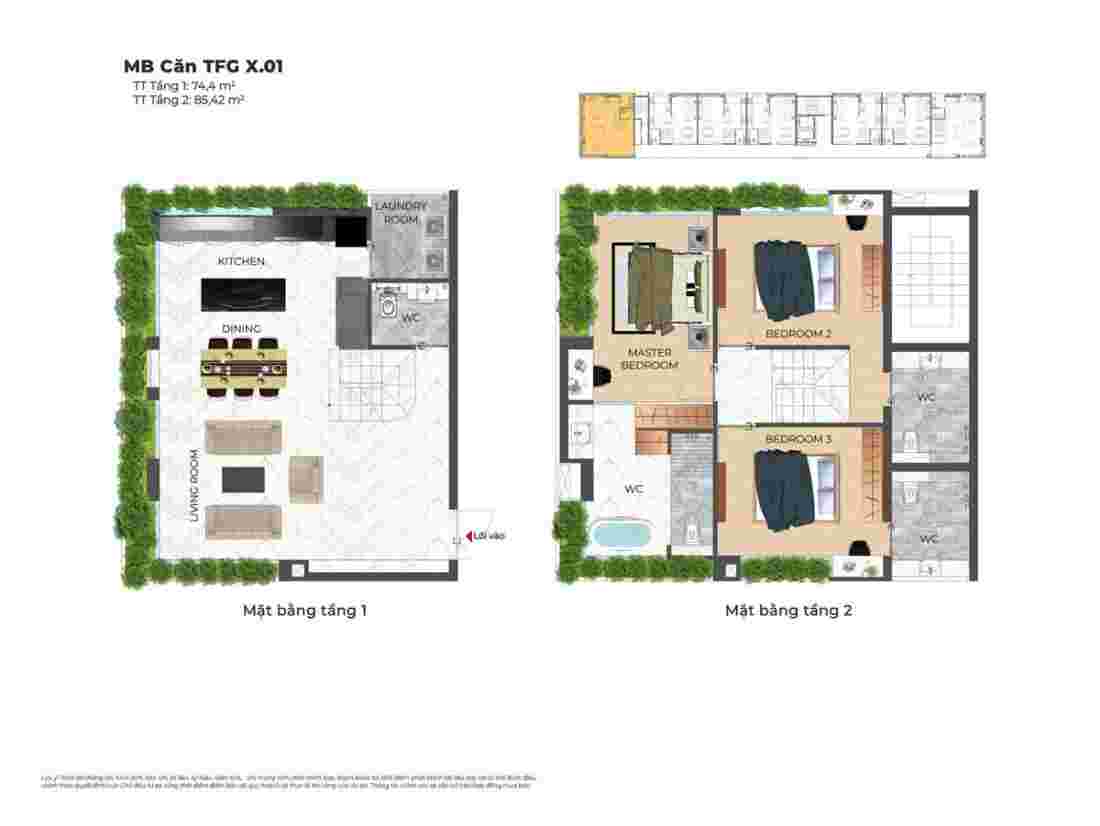
Central Home SaiGon Apartment Design
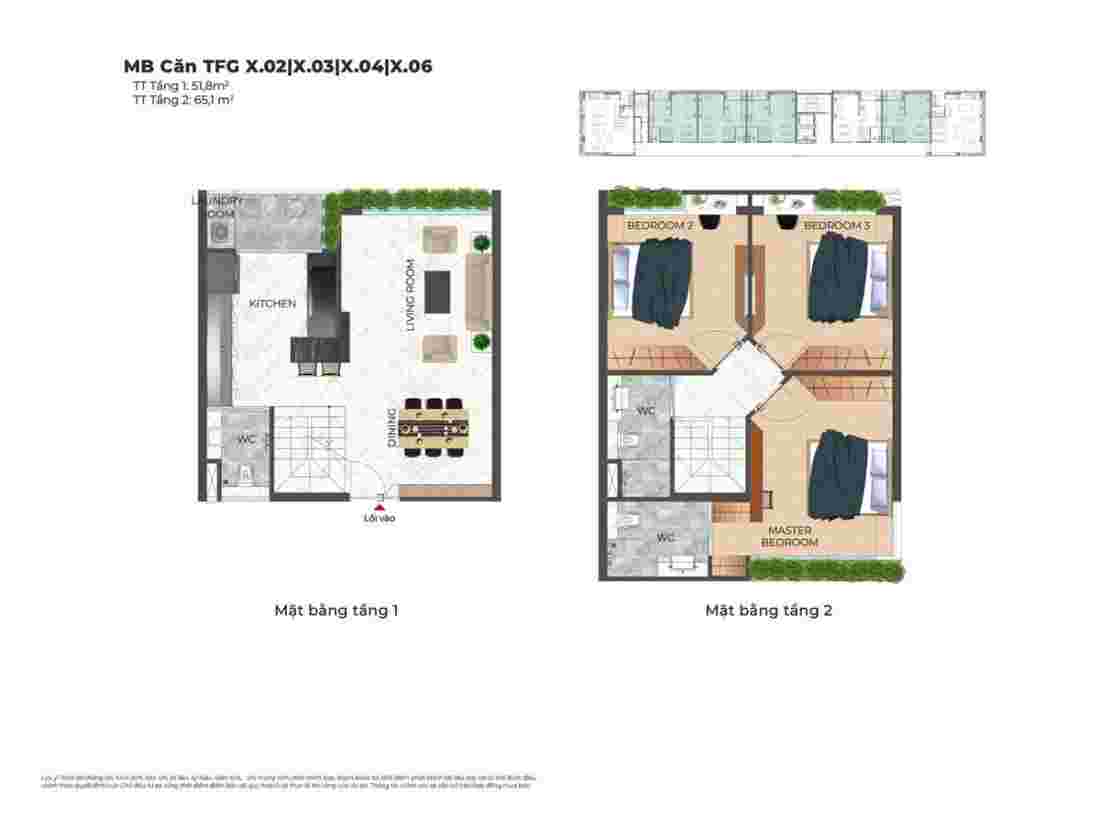
Central Home SaiGon Apartment Design
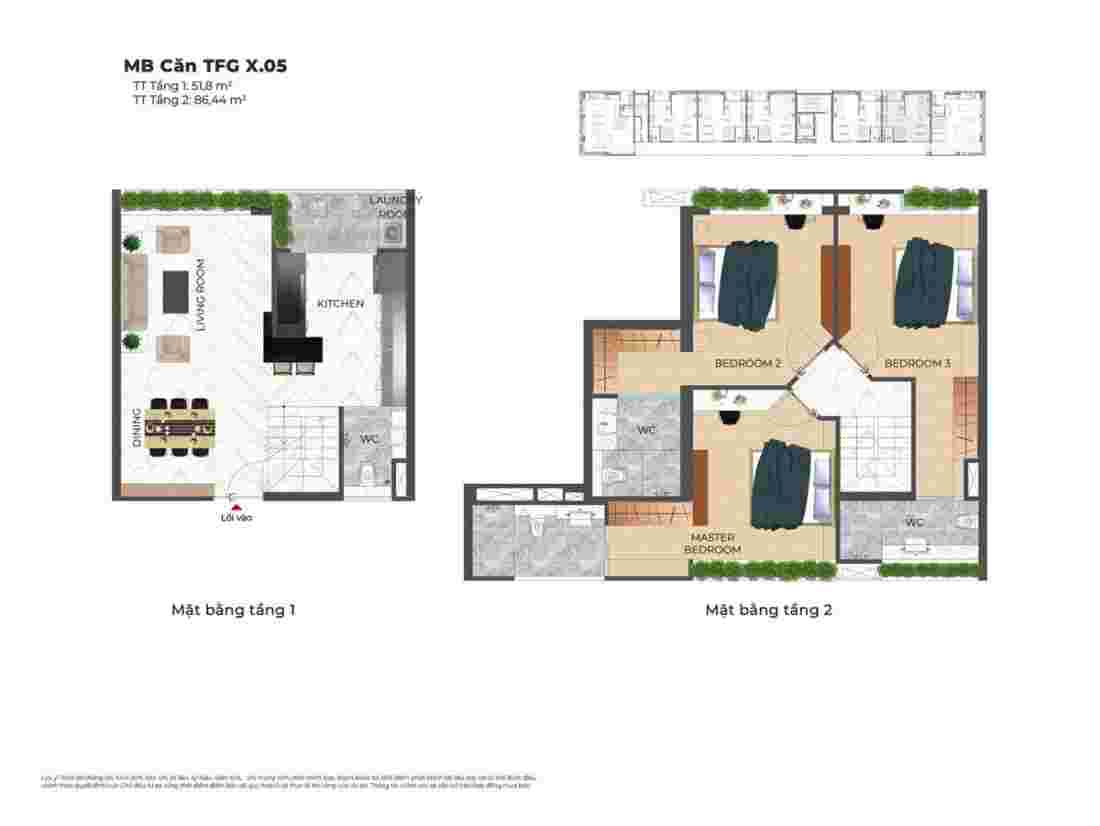
Central Home SaiGon Apartment Design
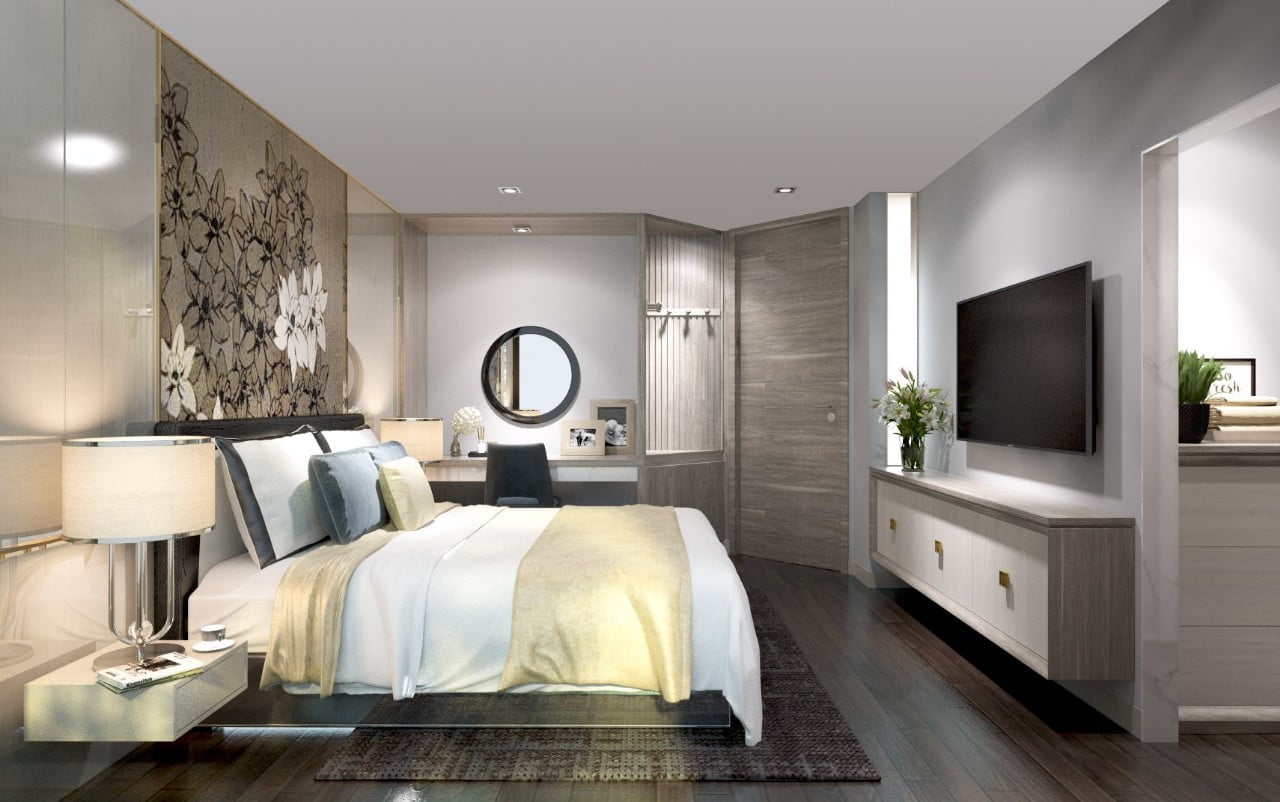
Central Home Saigon Apartment Bedroom
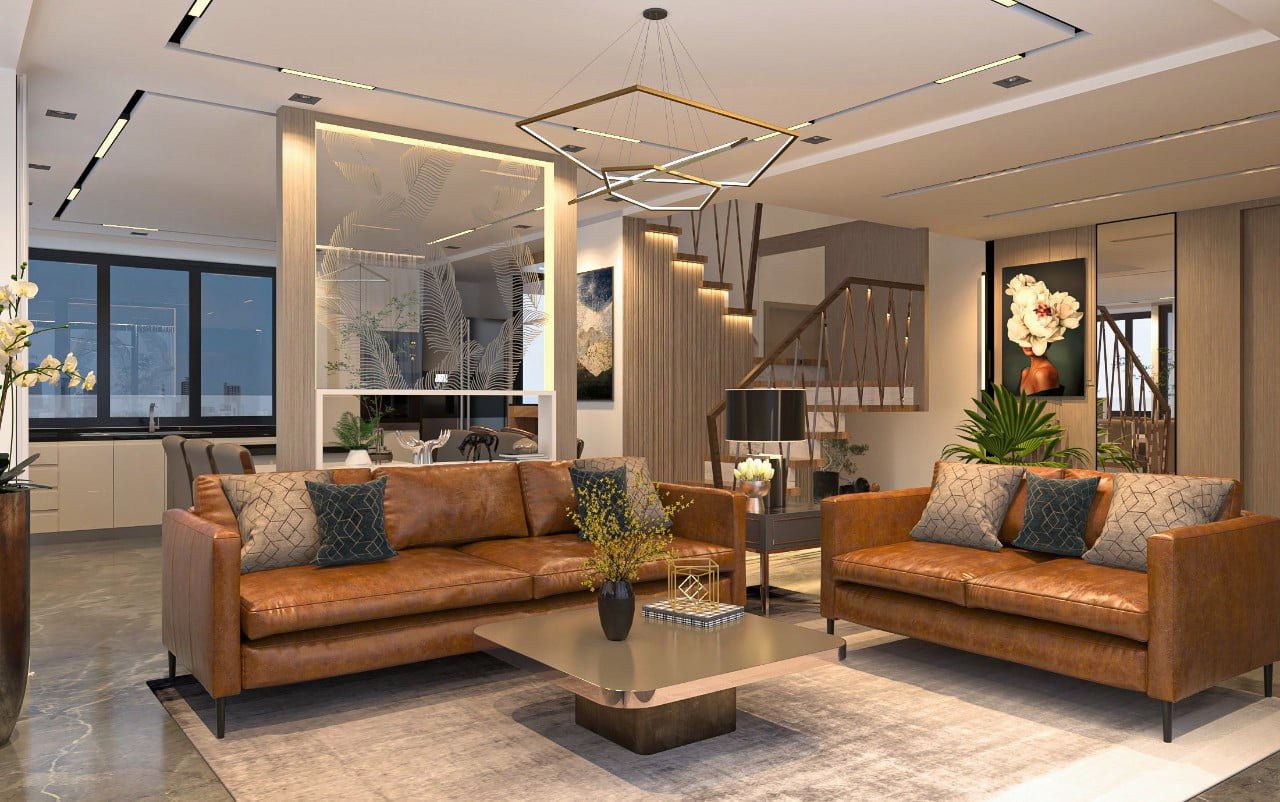
Central Home Saigon Apartment Living Room
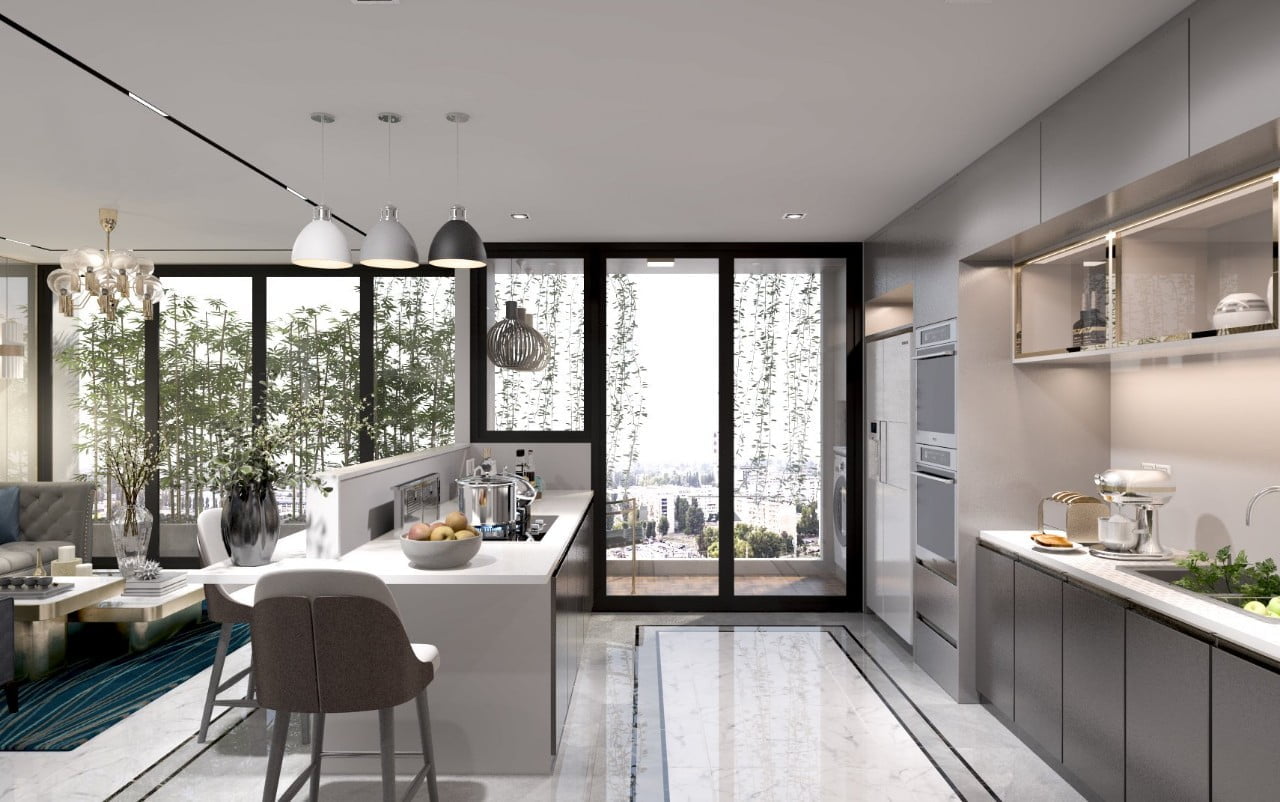
Central Home Saigon Apartment Living Room
PRICE & PAYMENT METHOD OF CENTRAL HOME SAIGON APARTMENT
Selling price: 60 million/m2
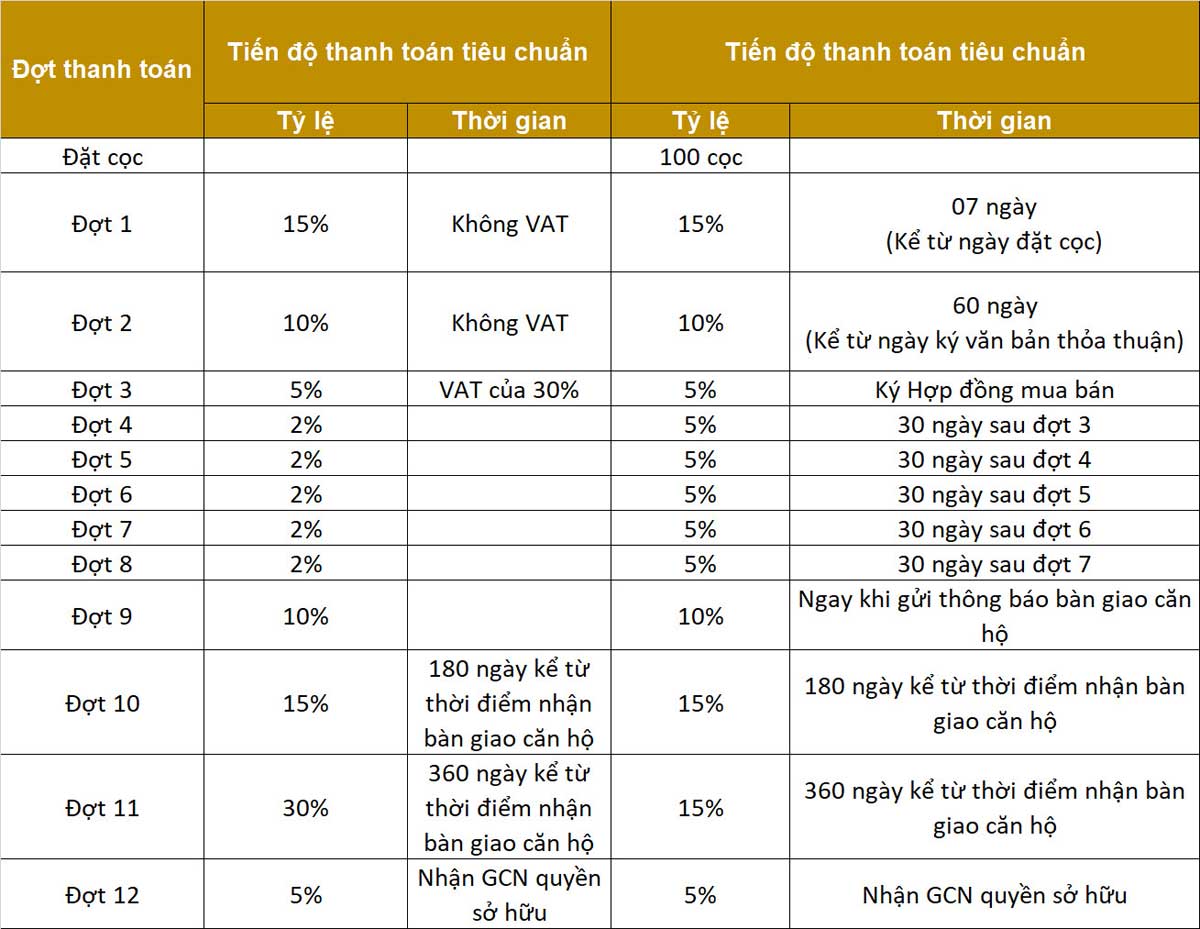
REGISTRATION FOR CONSULTATION
