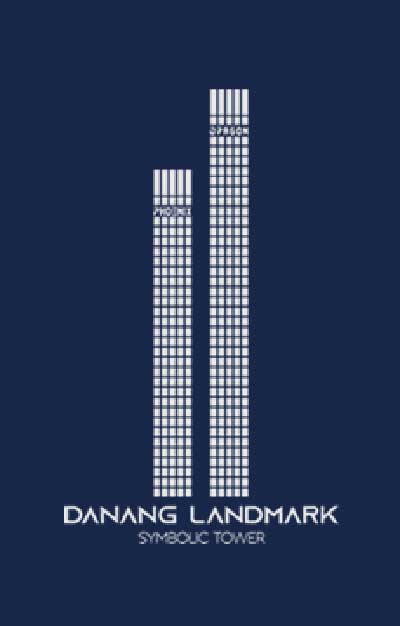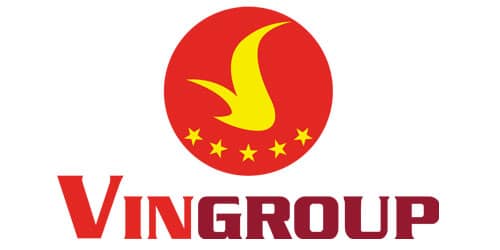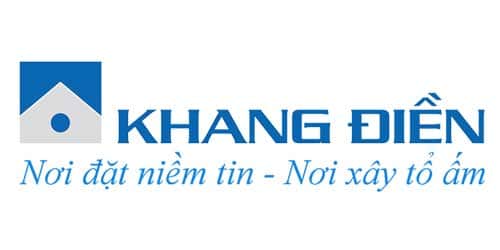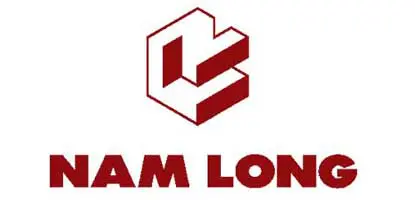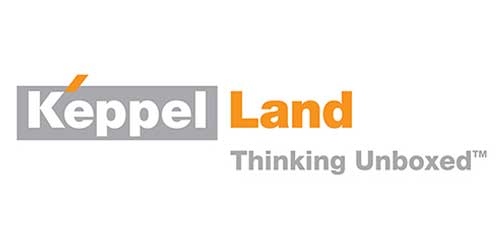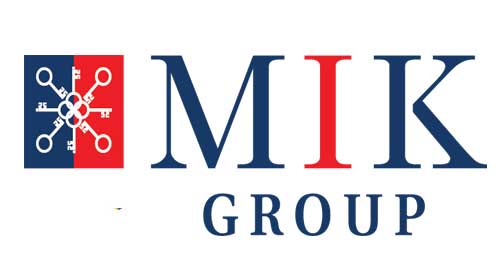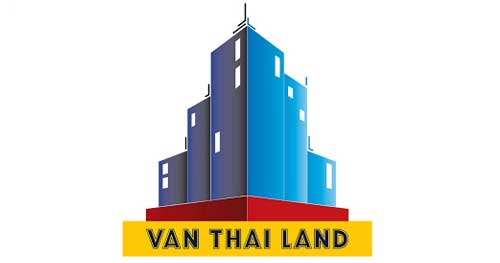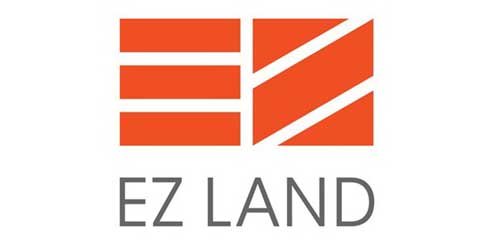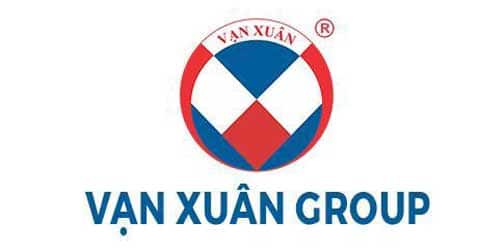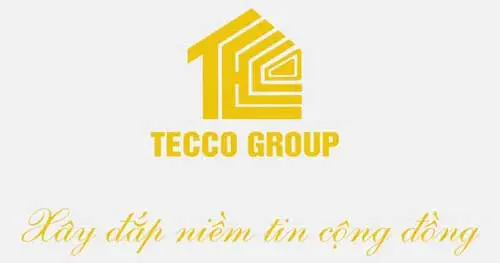DaNang LandMark Tower is located right at the foot of Dragon Bridge, Binh Thuan Ward, Hai Chau District, Da Nang City. The project has a scale of 3,765.1 m2 with 2 twin towers, the 31-storey Phoenix tower and a 39-storey Dragon tower , the project has 2 basements invested by Cosmos Housing Joint Stock Company .
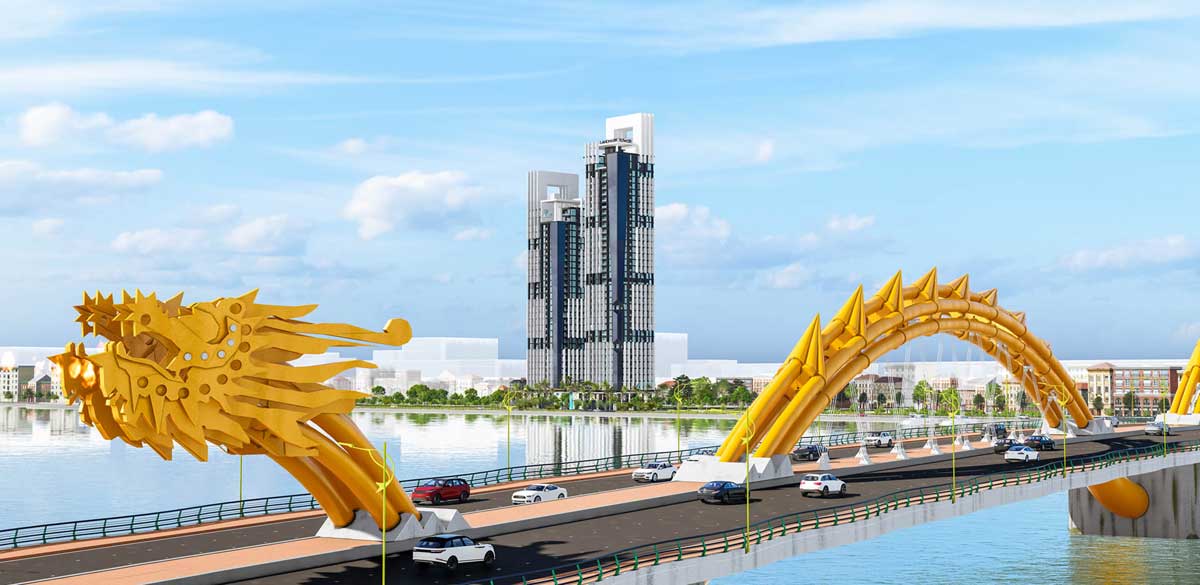
Danang Landmark Tower Apartment Project
Da Nang Landmark Tower is a high-end apartment project on the frontage of Bach Dang Street, in the center of Da Nang City. The project integrates a commercial center and many modern, high-end amenities. Da Nang Landmark Tower project is managed and operated according to strict Japanese standards.
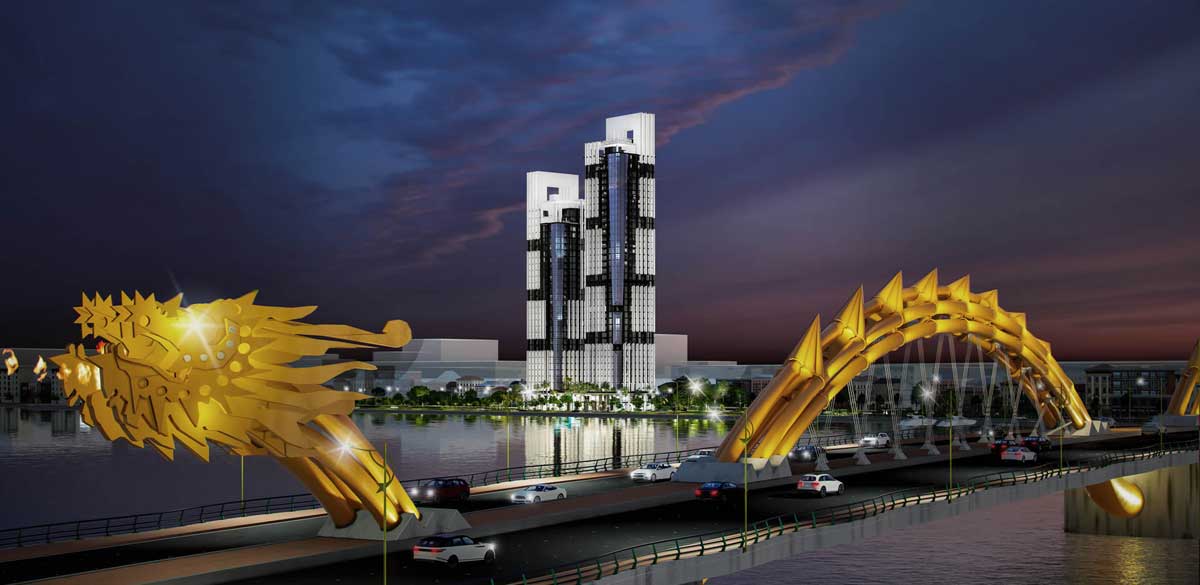
Danang Landmark Tower Apartment Project at night
OVERVIEW OF DA NANG LANDMARK TOWER PROJECT
- Commercial name: Danang Landmark Tower
- Location: Bach Dang Street, Binh Hien Ward, Hai Chau District, Da Nang City.
- Investor: COSMOS HOUSING
- Area: 3,765.1 m2.
- Construction density: 59.98%
- Scale: 3 towers 31-39 floors high, 2 basements.
- Amenities: Park, outdoor swimming pool, community room, sauna, viewing platform, gym, golf course, jogging track, international standard kindergarten, shopping centers…
- Product type: Luxury apartment
- Construction start/expected handover: 2020/2023
- Legal • Long-term ownership
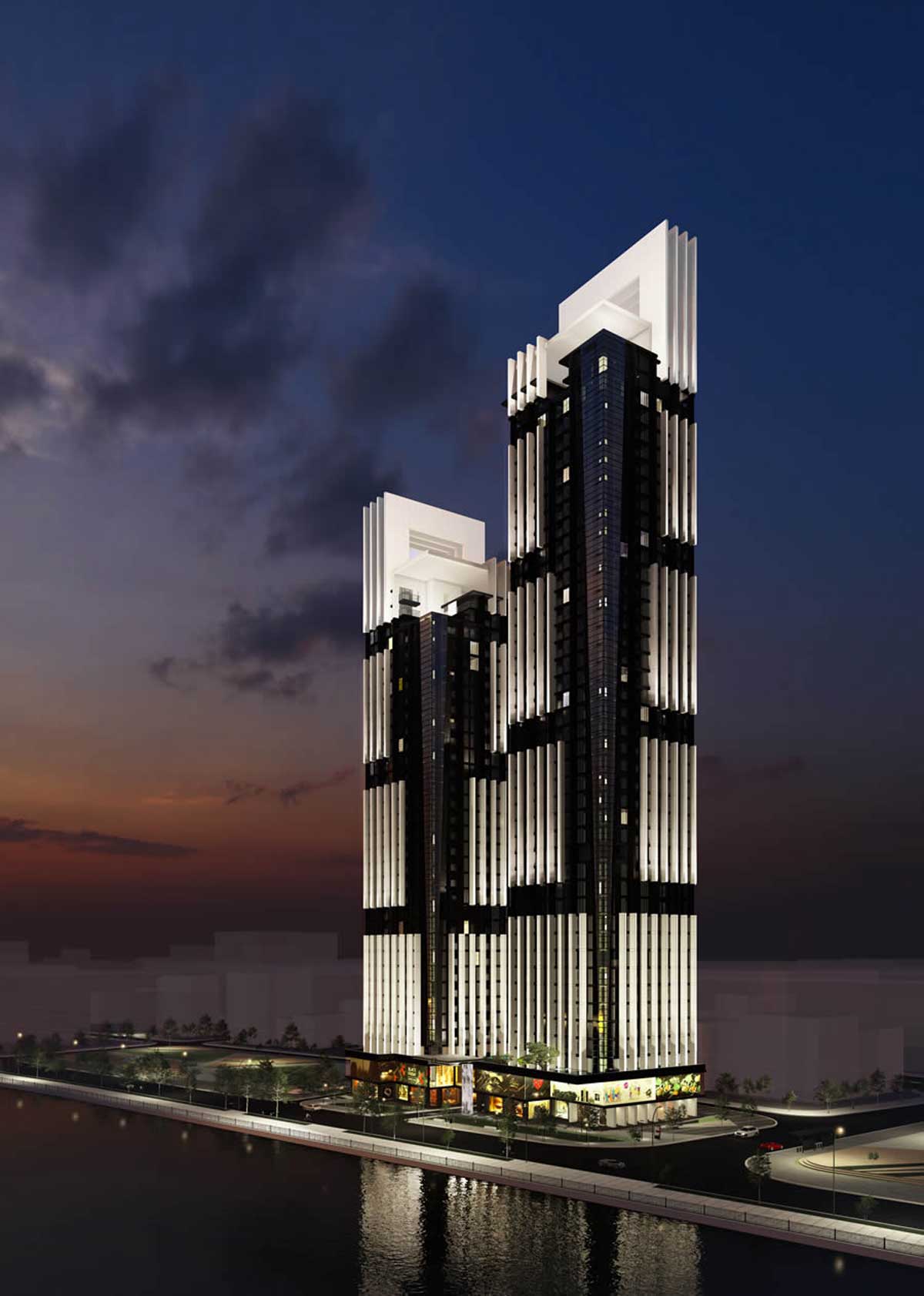
Danang Landmark Tower Apartment
LOCATION OF DA NANG LANDMARK TOWER PROJECT
Location Danang Landmark Tower Project is located on Bach Dang Street, the most beautiful location along the Han River in Danang City, adjacent to Apec Park and a series of high-class urban facilities, in Binh Hien Ward, Hai Chau District, Danang City. The project easily connects throughout the center and tourist attractions, beaches, and top resorts in Danang through the city’s main roads such as Tran Phu, Tran Hung Dao, Vo Van Kiet, Trung Nu Vuong, Pham Van Dong, …
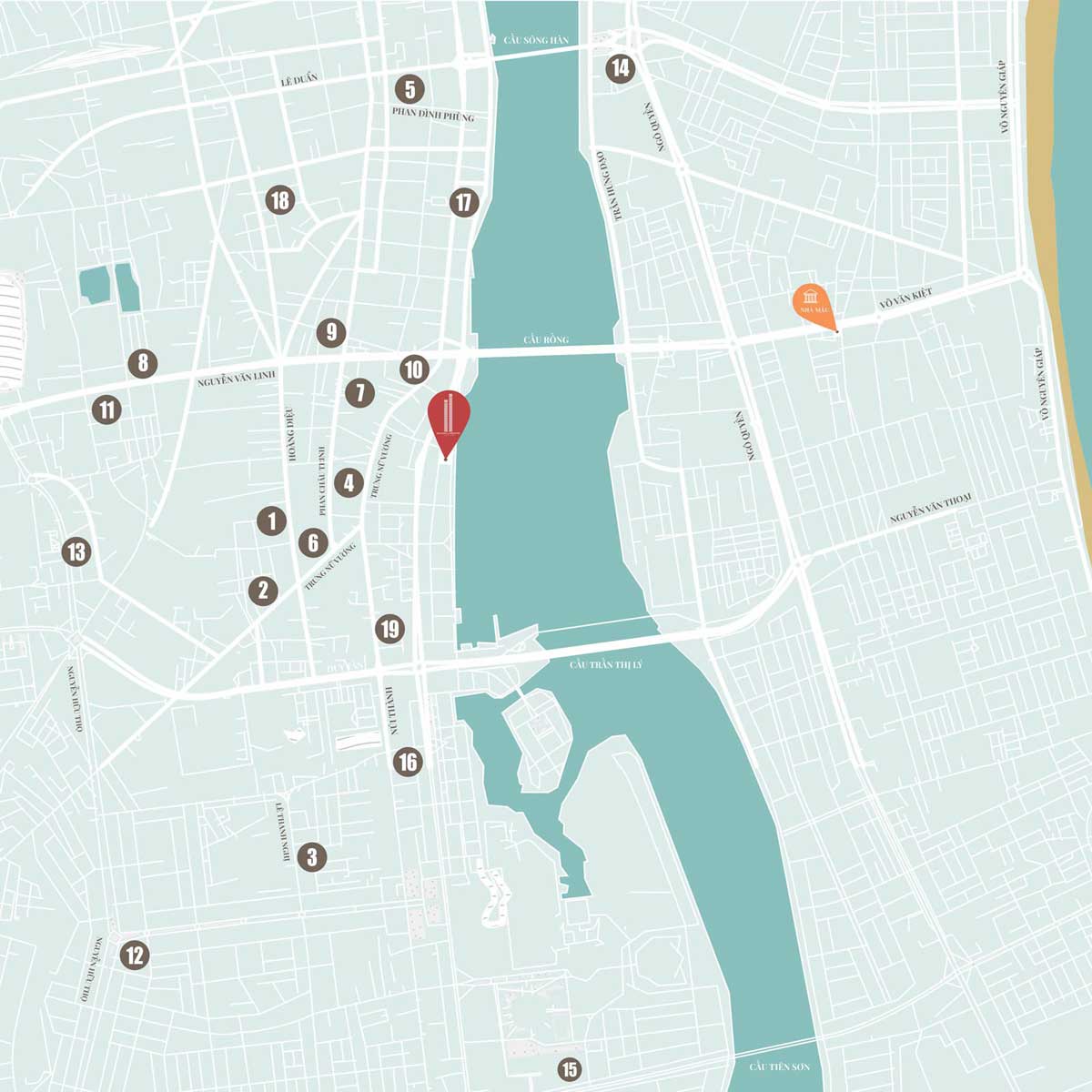
Location of Danang Landmark Tower Apartment Project
Da Nang Landmark Tower is a rare project located between the Dragon Bridge and Tran Thi Ly Bridge, a place that has long been lacking new products. In addition, the project is only 5 minutes away from Da Nang International Airport and is also extremely convenient to connect to Da Nang Station.
Infrastructure potential of Da Nang Landmark Tower area
According to the master plan until 2030, with a vision to 2045, Da Nang city will be the leading financial, commercial, service, and entertainment center complex in the Central region. In accordance with this vision, Da Nang infrastructure is continuously implementing and finalizing large-scale plans.
Typically, the planning of the corridor for high-speed railway and national railway running parallel to the east of the expressway, construction of a new railway station with a capacity of 10 million passengers/year, an area of about 30 hectares, expansion of Da Nang International Airport with a capacity of 30 million passengers per year, etc.
In addition, the center of Da Nang, where Da Nang Landmark Tower is located, has also formed international-class tourist and resort areas.
Outstanding features such as VinaCapital Golf Course, Ba Na – Suoi Mo Eco-tourism Complex, Ba Na Hills Tourist Area, Lang Van Resort Complex, InterContinental Danang Sun Peninsula Resort, Son Tra Peninsula Park, etc.
DANANG LANDMARK TOWER APARTMENT FACILITIES
Utilities Danang Landmark Tower Project has a spacious basement, convenient for spacious and safe accommodation. The ground floor and lower floors are spaces for high-class utilities serving residents such as outdoor swimming pool, community room, sauna room, gym, 3D golf room, jogging track, international standard kindergarten, green park, shelter floor, etc.
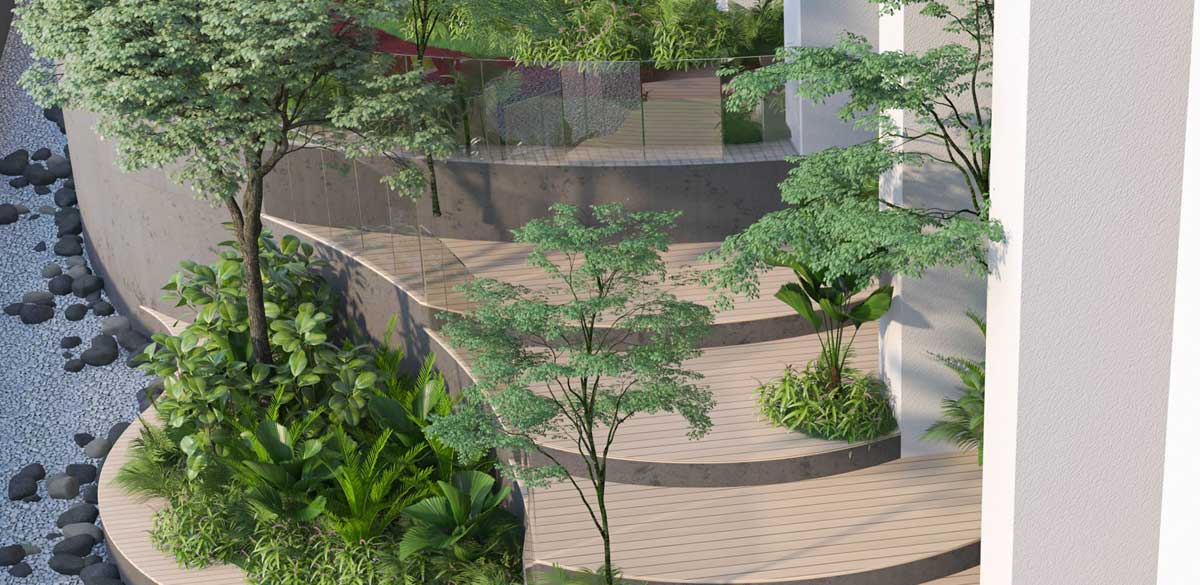
Danang Landmark Tower Apartment Project Park
In particular, the rooftop is where the high-rise advantage is taken advantage of to create unique, classy amenities such as a viewing platform, restaurant, cafe, sky bar, etc.
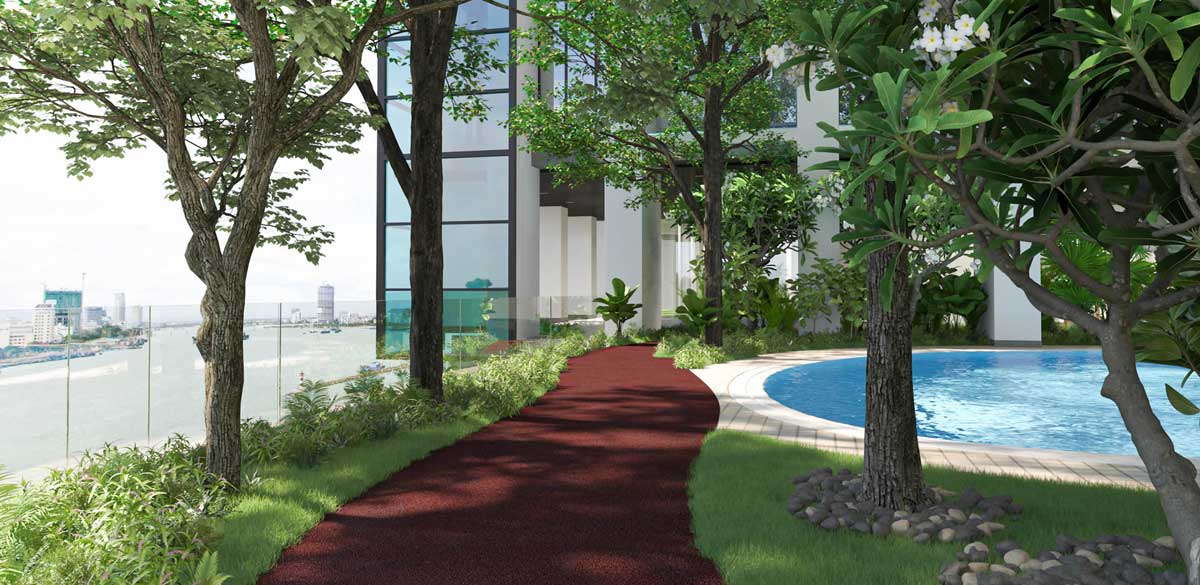
Jogging track of Danang Landmark Tower Apartment Project
The project integrates a commercial center right at the base area and applies management, maintenance and repair processes according to Japanese standards.
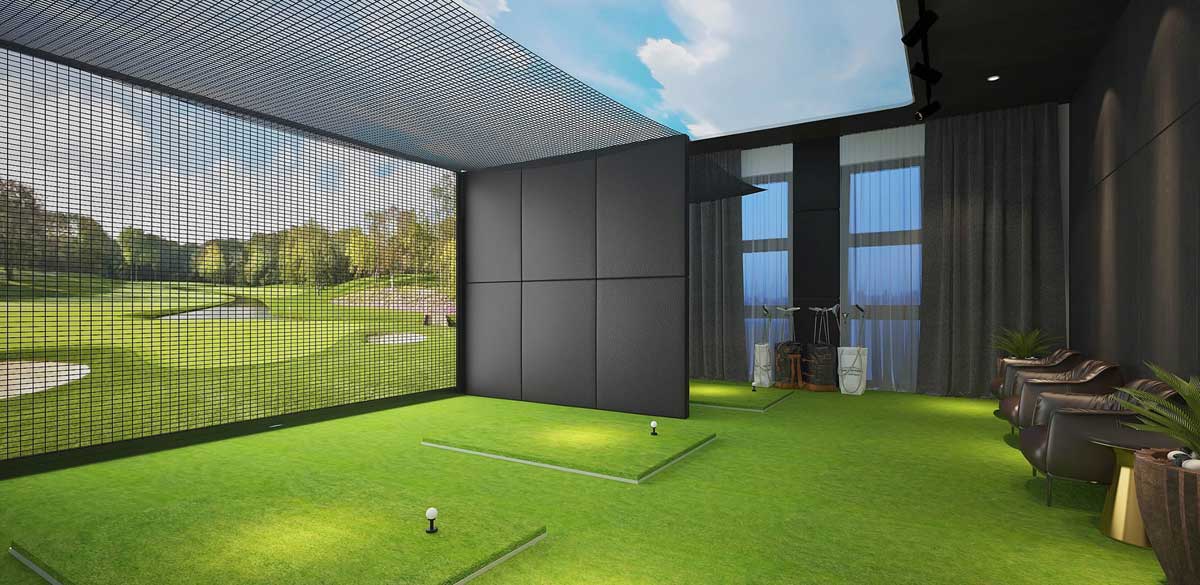
Gold 3D Danang Landmark Tower Apartment Project
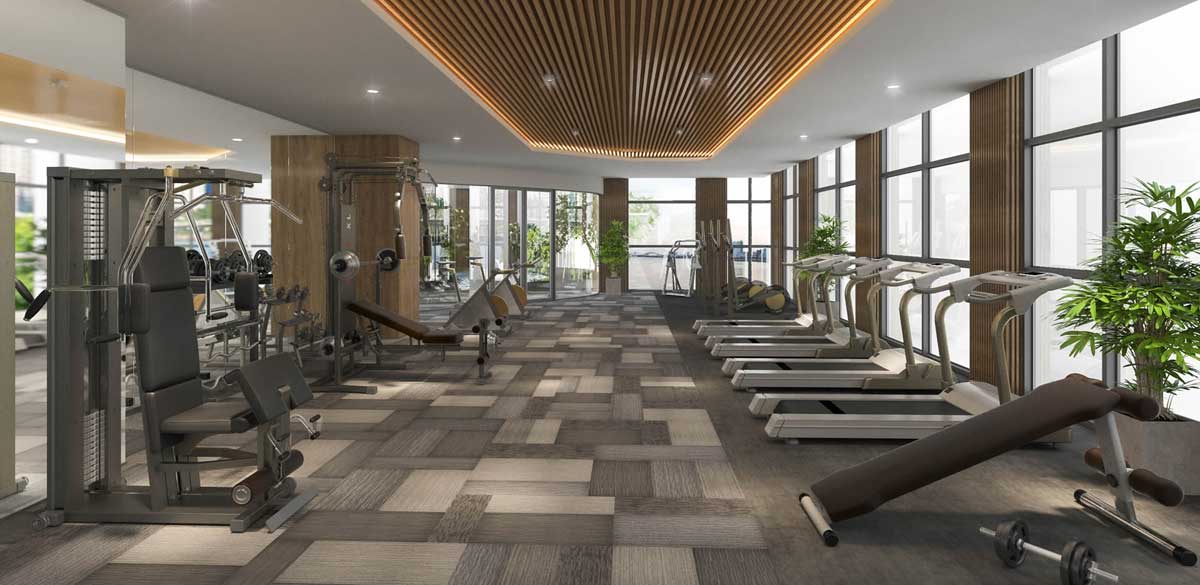
Gym Danang Landmark Tower Apartment Project
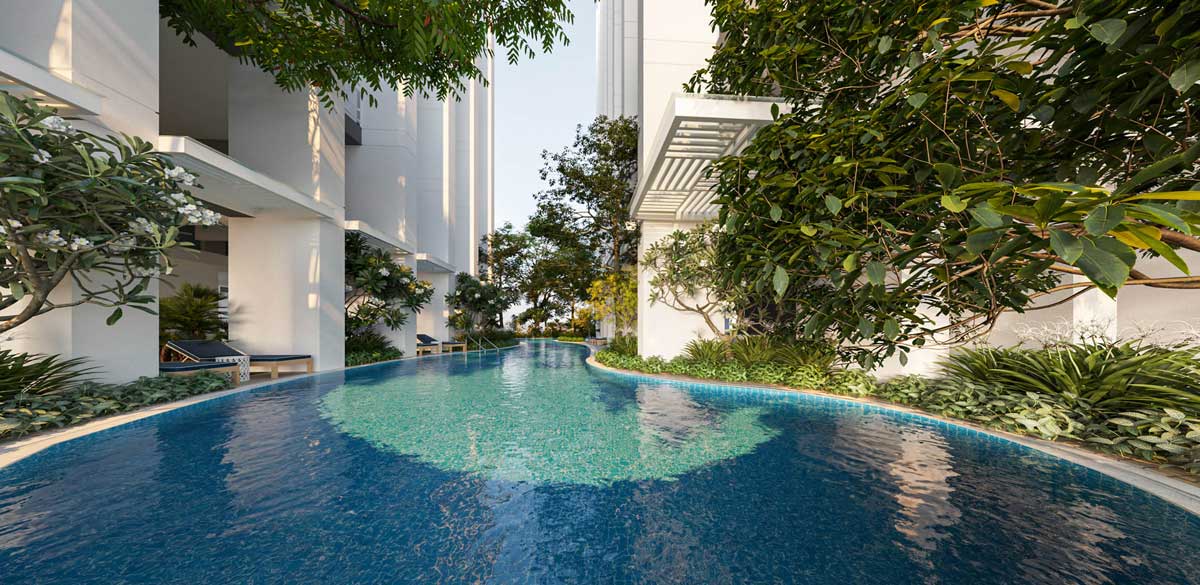
Swimming pool of Danang Landmark Tower Apartment Project
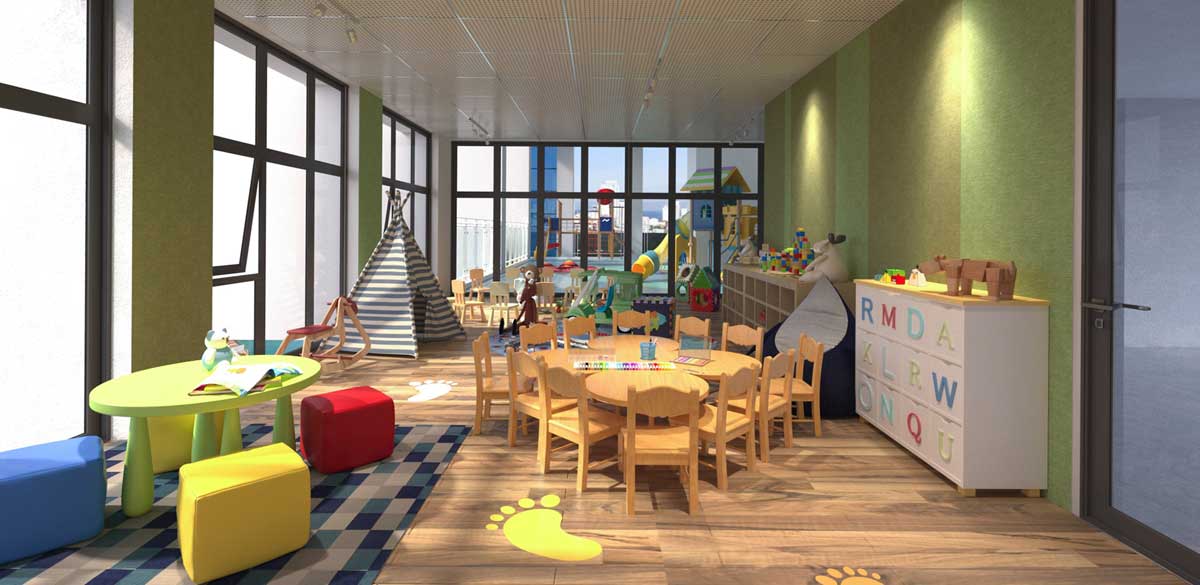
Kindergarten Danang Landmark Tower Apartment Project
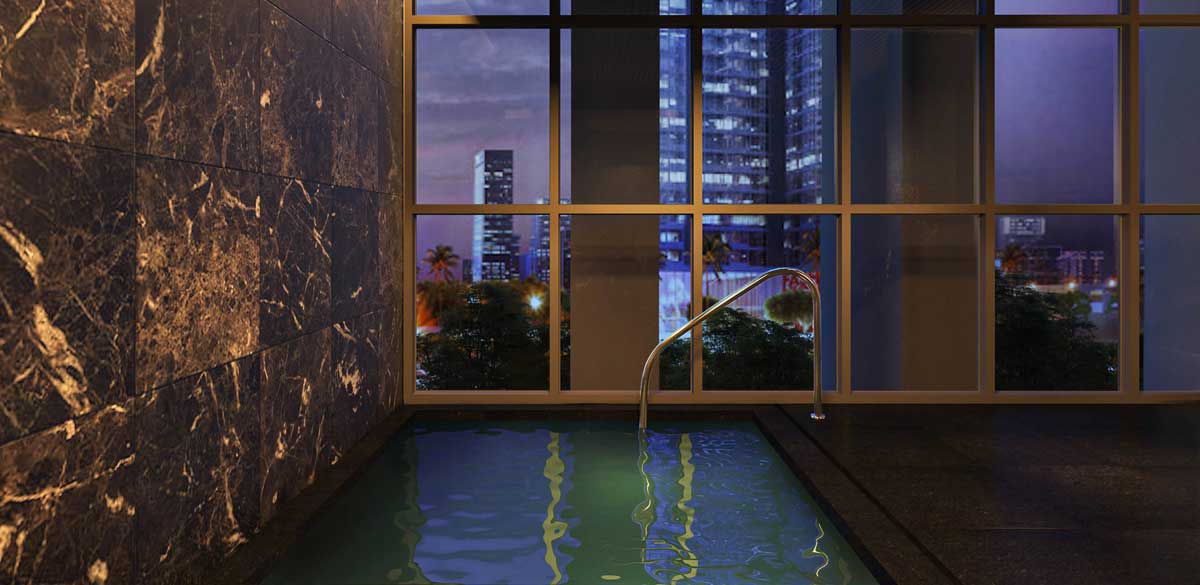
Sauna Danang Landmark Tower Apartment Project
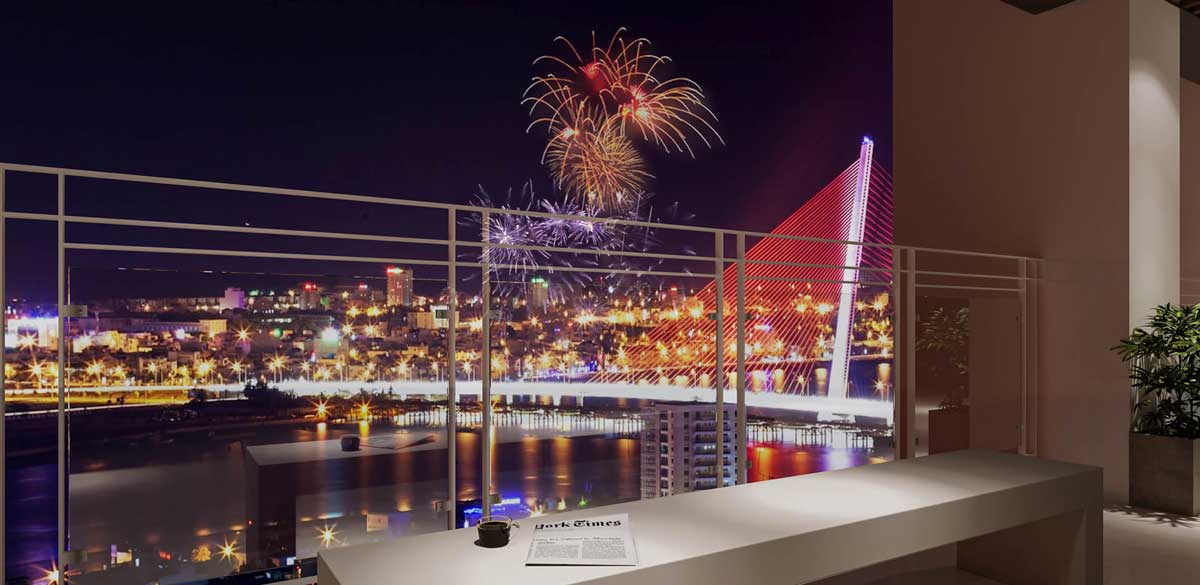
View of Danang Landmark Tower Apartment Project
External facilities of Danang Landmark Tower
Da Nang Landmark Tower is conveniently connected to the frontline facilities and is a symbol of Da Nang city. Specifically, Da Nang Family General Hospital, Vinmec International General Hospital, Con Market, Han Market, Son Tra Night Market, Dragon Bridge, Nguyen Van Troi Pedestrian Bridge, My Khe Beach, Pham Van Dong Beach, Ky Quan Park, Da Nang Railway Station, ..
LANDMARK TOWER DA NANG PROJECT LAYOUT
Da Nang Landmark Tower Project is developed on a prime land area of 3,765.1 m2, with a construction density of 59.98%. The project includes 3 towers 31-39 floors high, 2 basements. Of which, 2 Phoenix towers are 31 floors high, with a total of 197 apartments with 2-3 bedrooms, area from 55-167 m², Dragon tower is 37 floors high, area from 55-390 m².
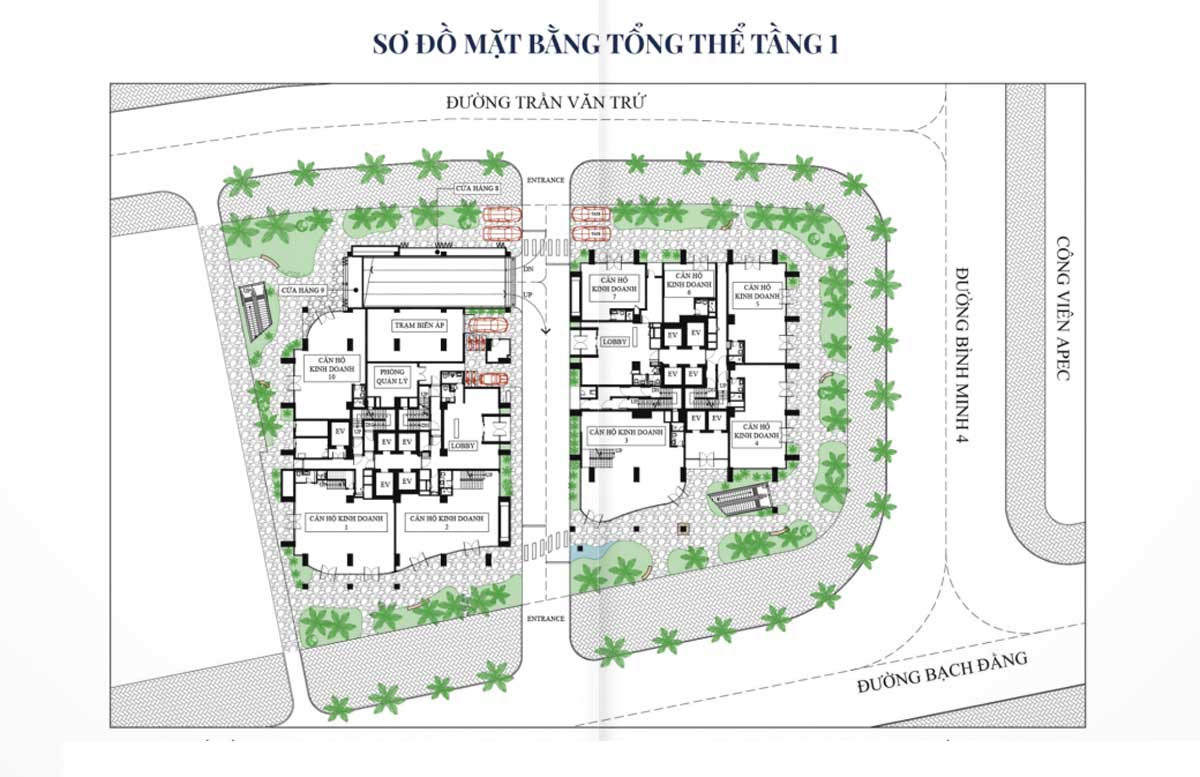
Floor Plan of Danang Landmark Tower Apartment Project
On the 1st and 2nd floors of Da Nang Landmark Tower are the reception desk, taxi dispatch desk and taxi waiting area, ATM, shopping center and luxury brand stores. The 3rd and 4th floors of the project are utilities serving residents.
LANDMARK TOWER DANANG APARTMENT DESIGN
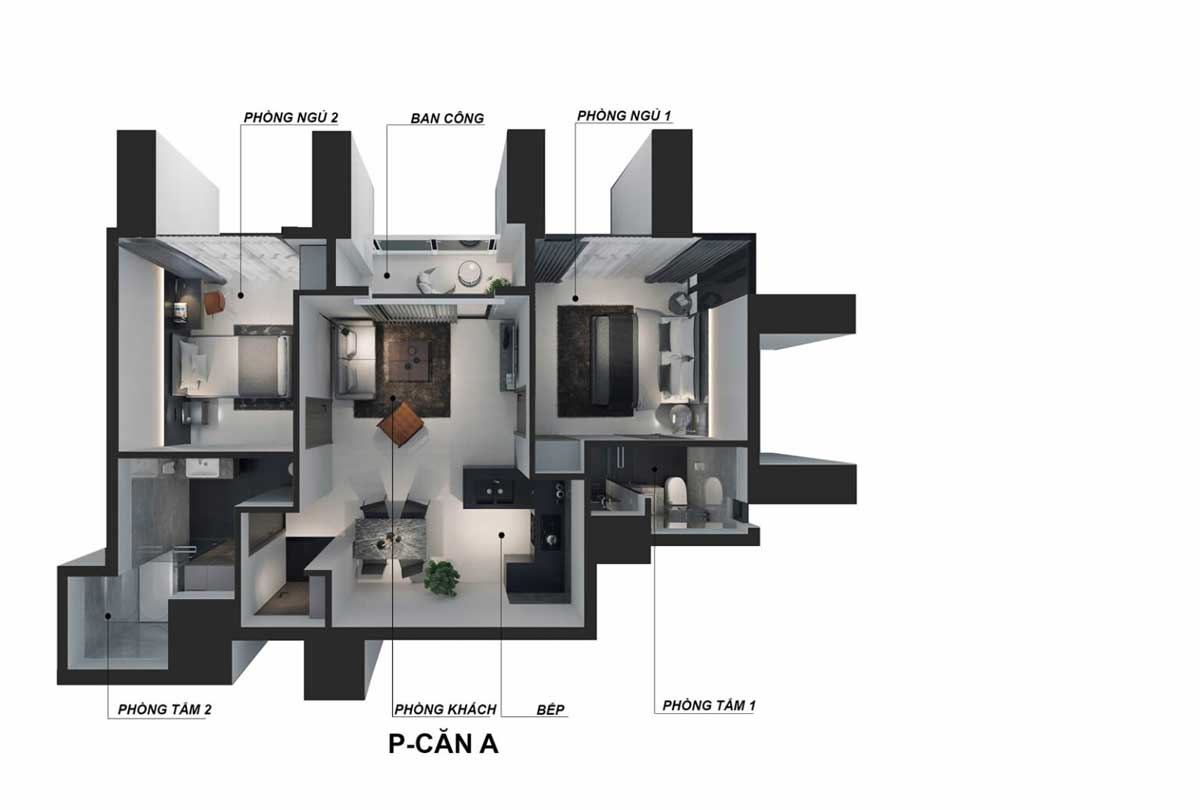
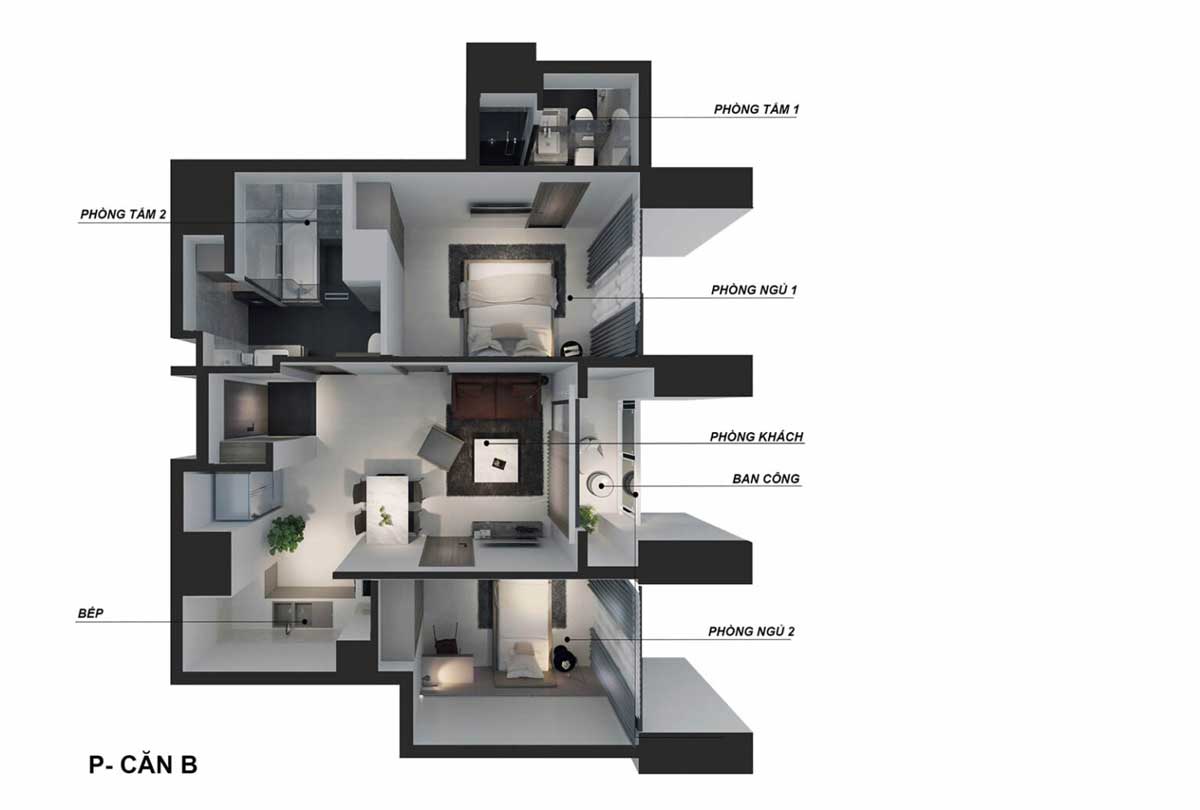
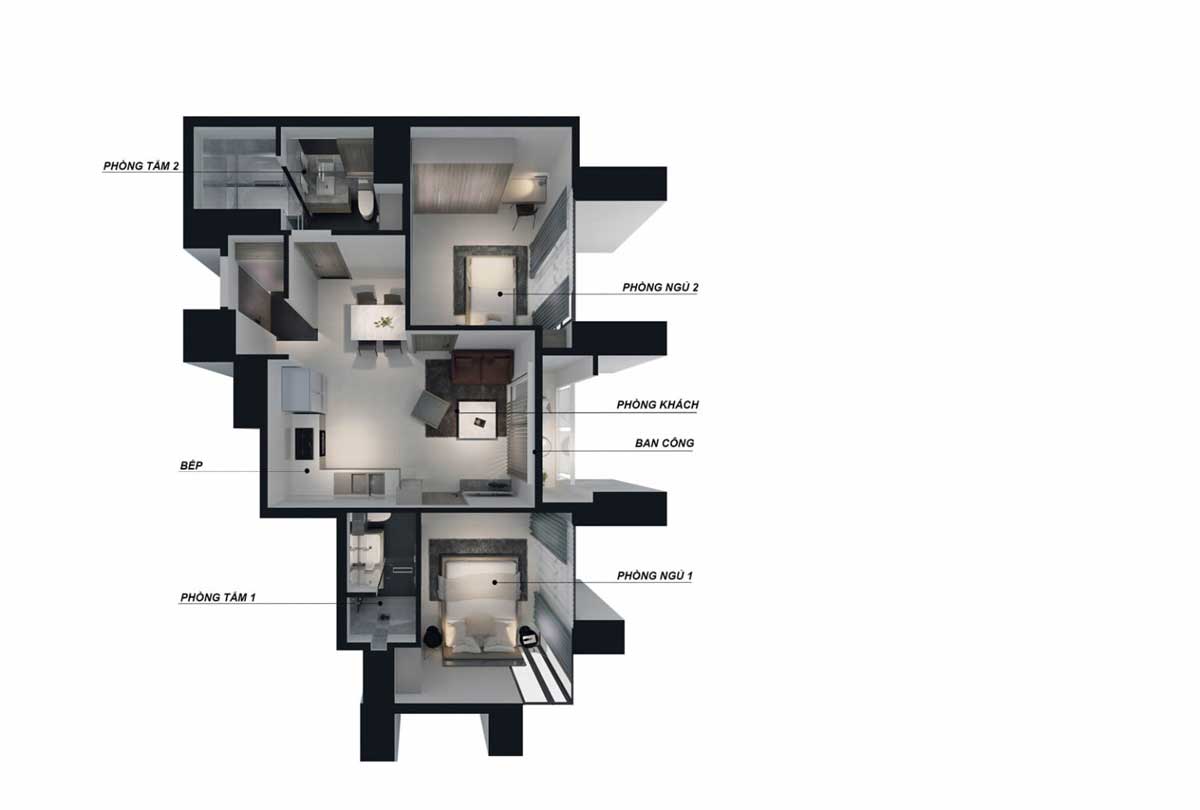
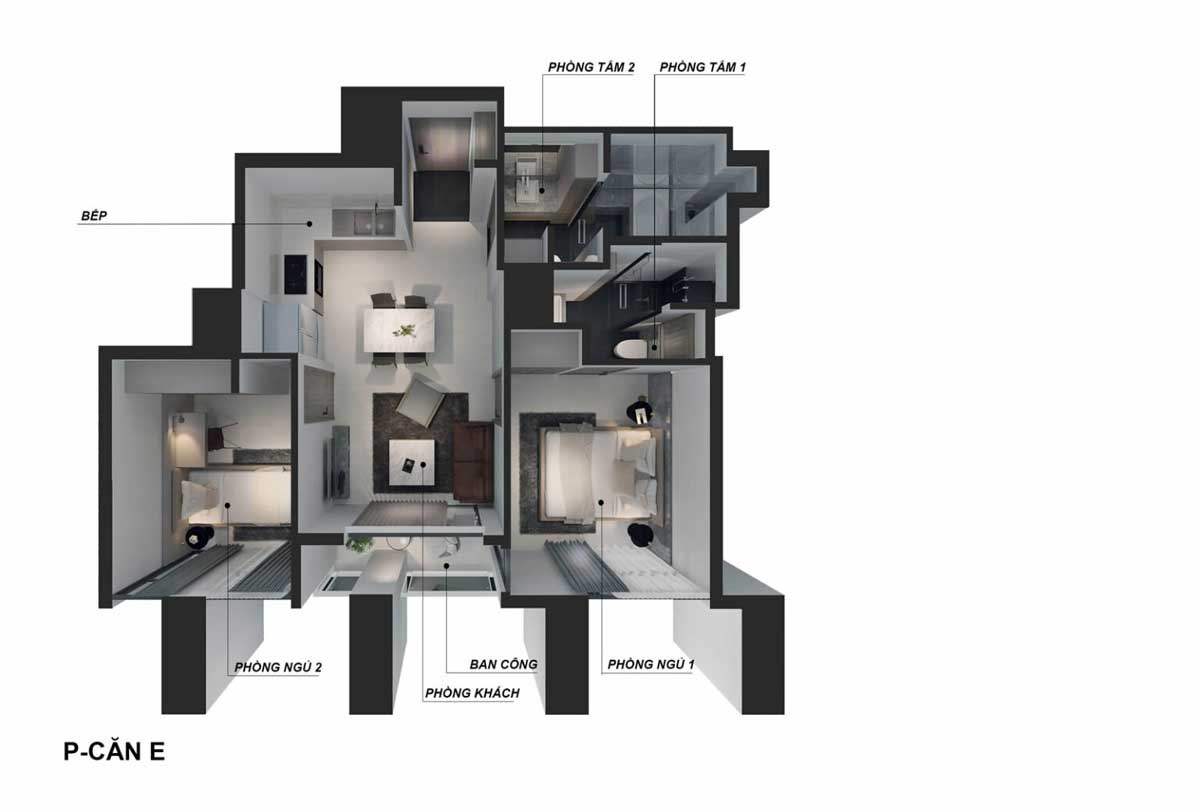
DANANG LANDMARK TOWER MODEL APARTMENT
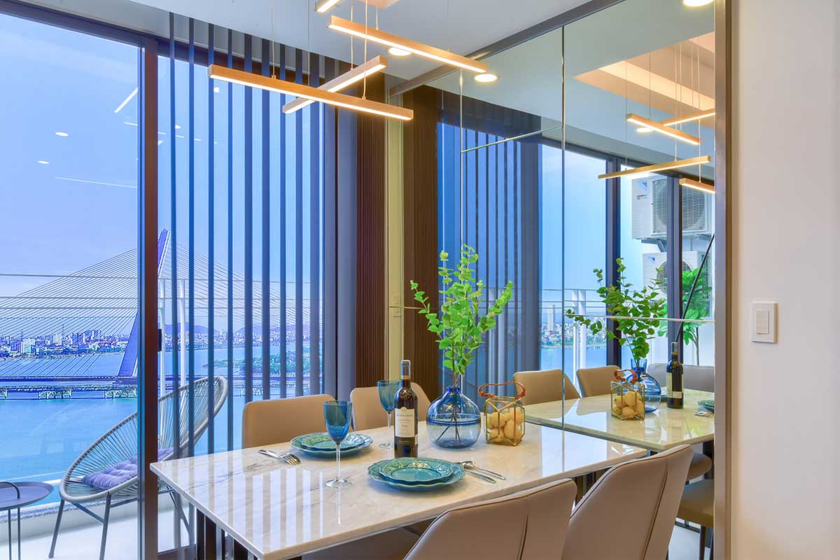
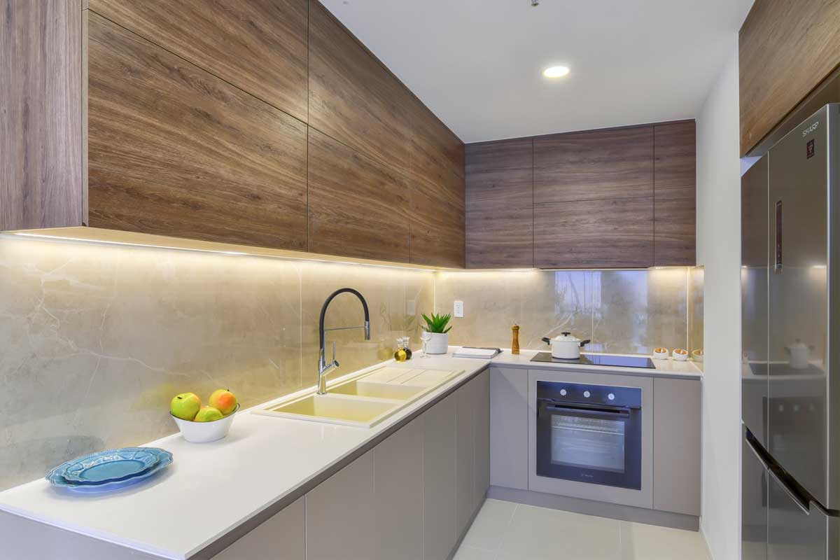
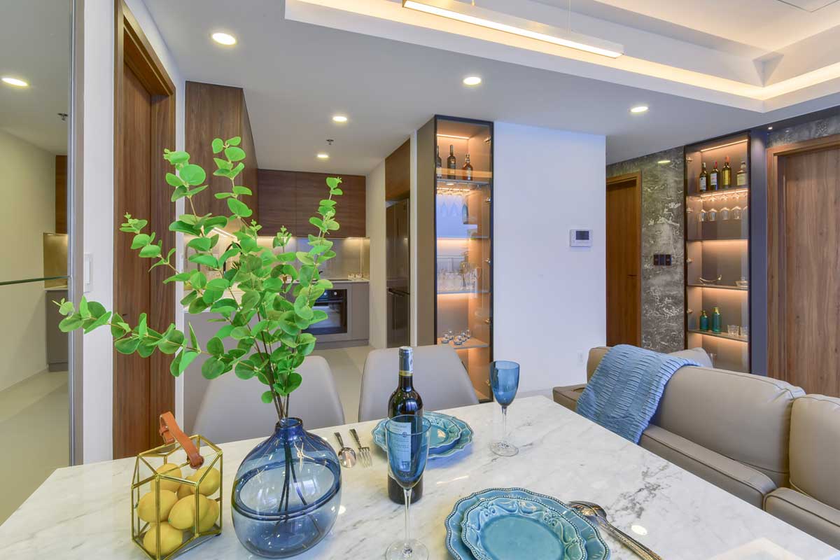
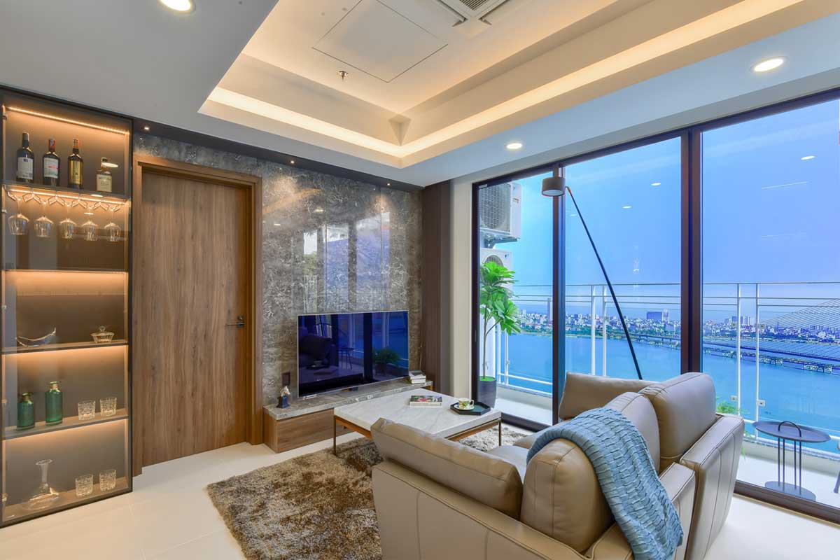
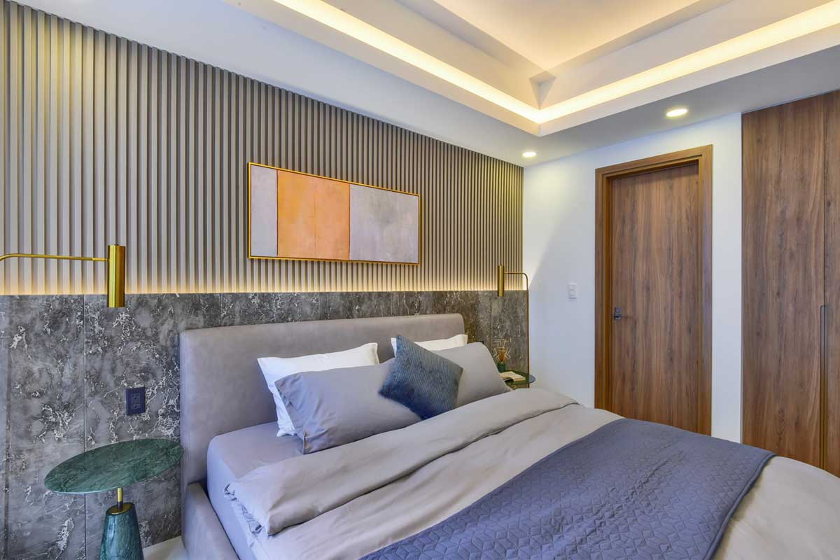
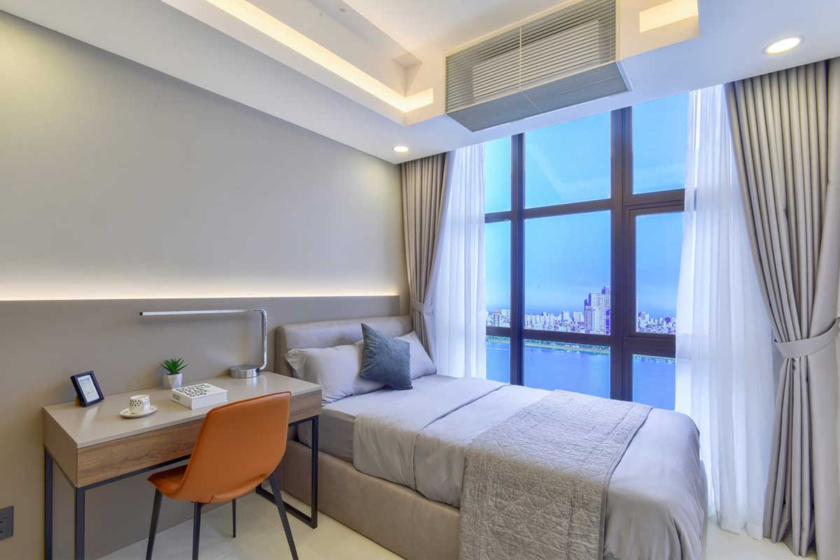
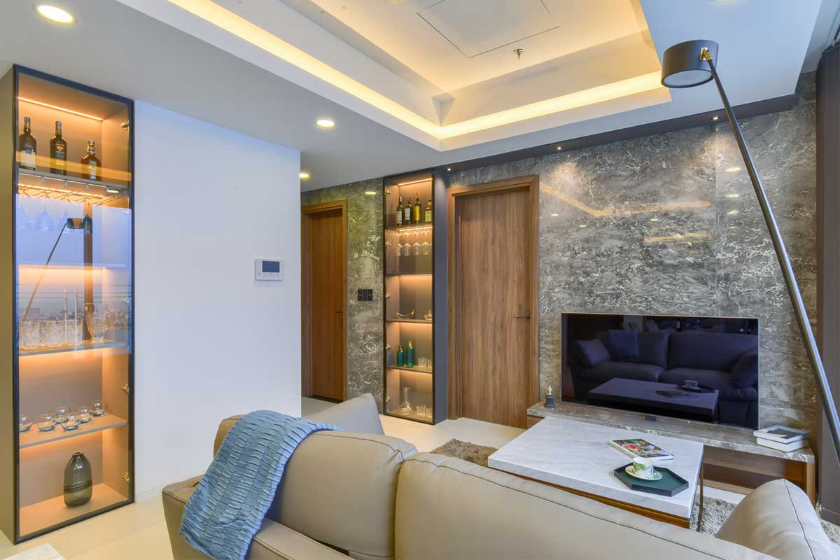
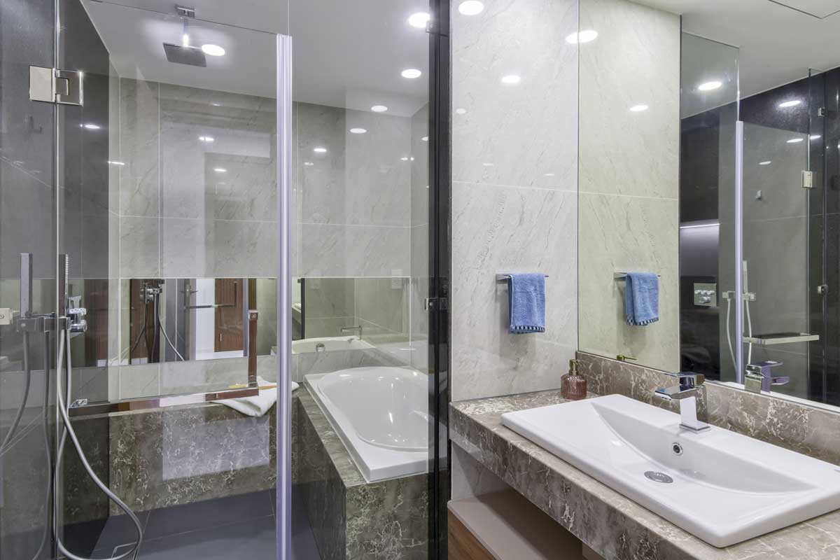
05 REASONS TO CHOOSE DANANG LANDMARK TOWER
- Frontage on Bach Dang street, adjacent to Da Nang airport and Dragon Bridge.
- Prime “dual” view of Han River and Da Nang city center.
- Own a rich chain of amenities, spread across the basement, ground floor, mezzanine and rooftop.
- Managed, maintained and operated by Japanese standards.
- Flexible payment of only 10% until receiving the house, bank support up to 60% 0% interest rate within 24 months, attractive discount up to 9%.
INVESTOR DANANG LANDMARK TOWER
Investor COSMOS HOUSING Joint Stock Company was established in August 2020 and is represented by Mr. Morii Takayuki. COSMOS HOUSING is headquartered at Ha Bong Street, Phuoc My Ward, Son Tra District, Da Nang City and operates as a private company in the fields of real estate business, development and related services.
