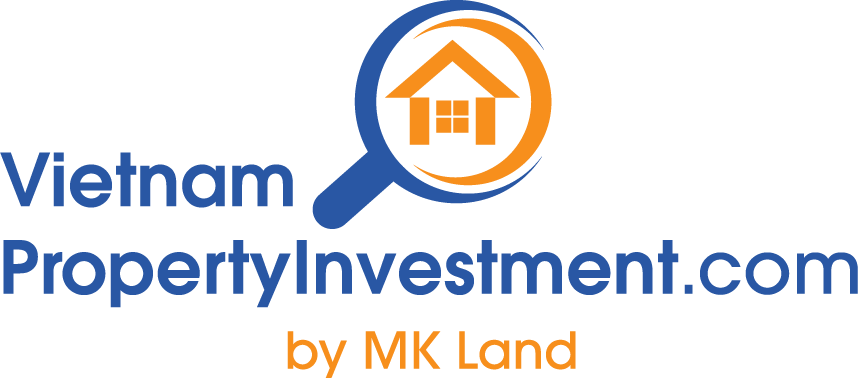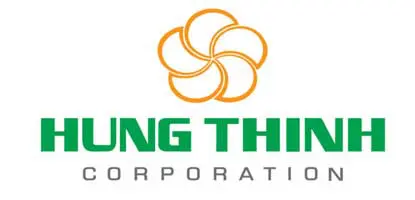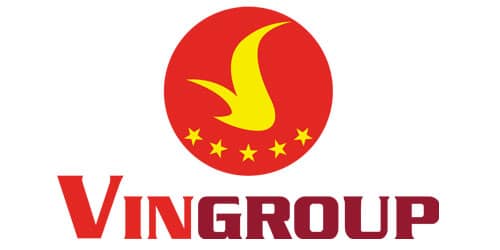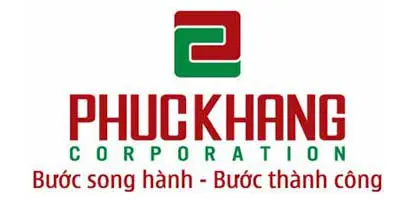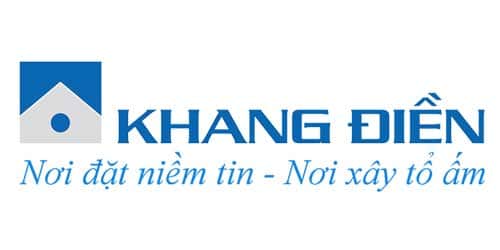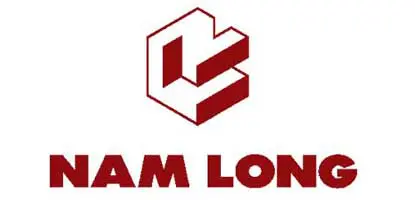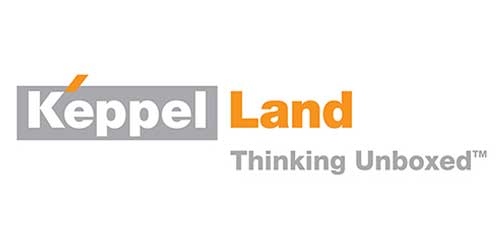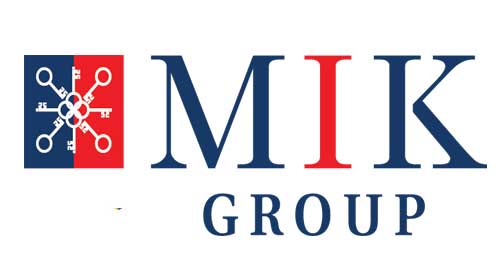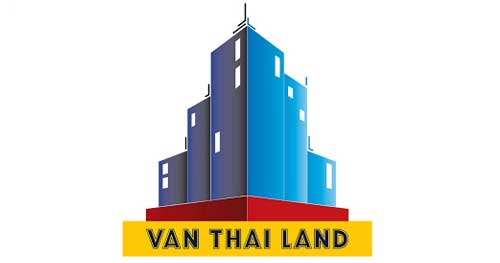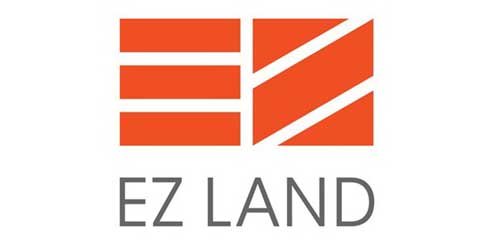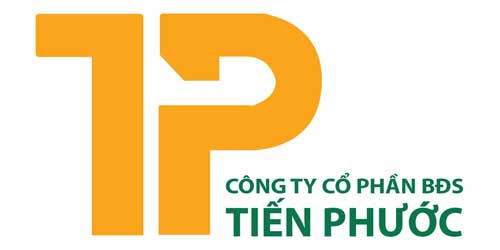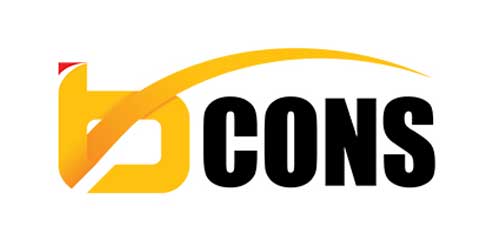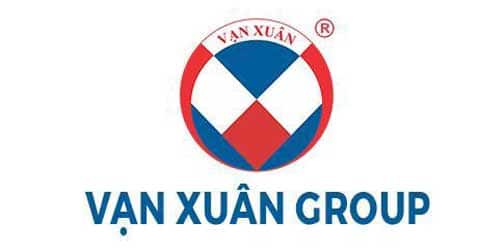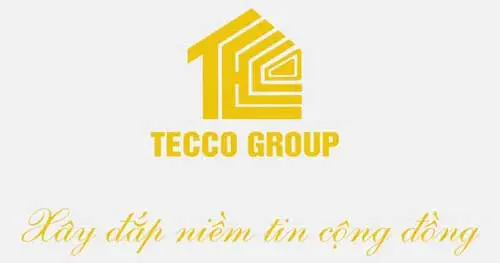Eaton Park – luxury apartment complex developed by Gamuda Land – a professional real estate developer from Malaysia . The project is located on the frontage of Mai Chi Tho Street, An Phu Ward, Thu Duc City (old District 2), adjacent to Rach Chiec National Sports Complex . The total scale of the project is up to 3.76 hectares with 2 subdivisions with 6 apartment towers 29-39 floors high , along with 2 commercial streets and a series of high-class amenities. The project is expected to provide the real estate market with 1,980 luxury apartments , along with 52 shophouses in the podium and 20 bustling commercial townhouses .
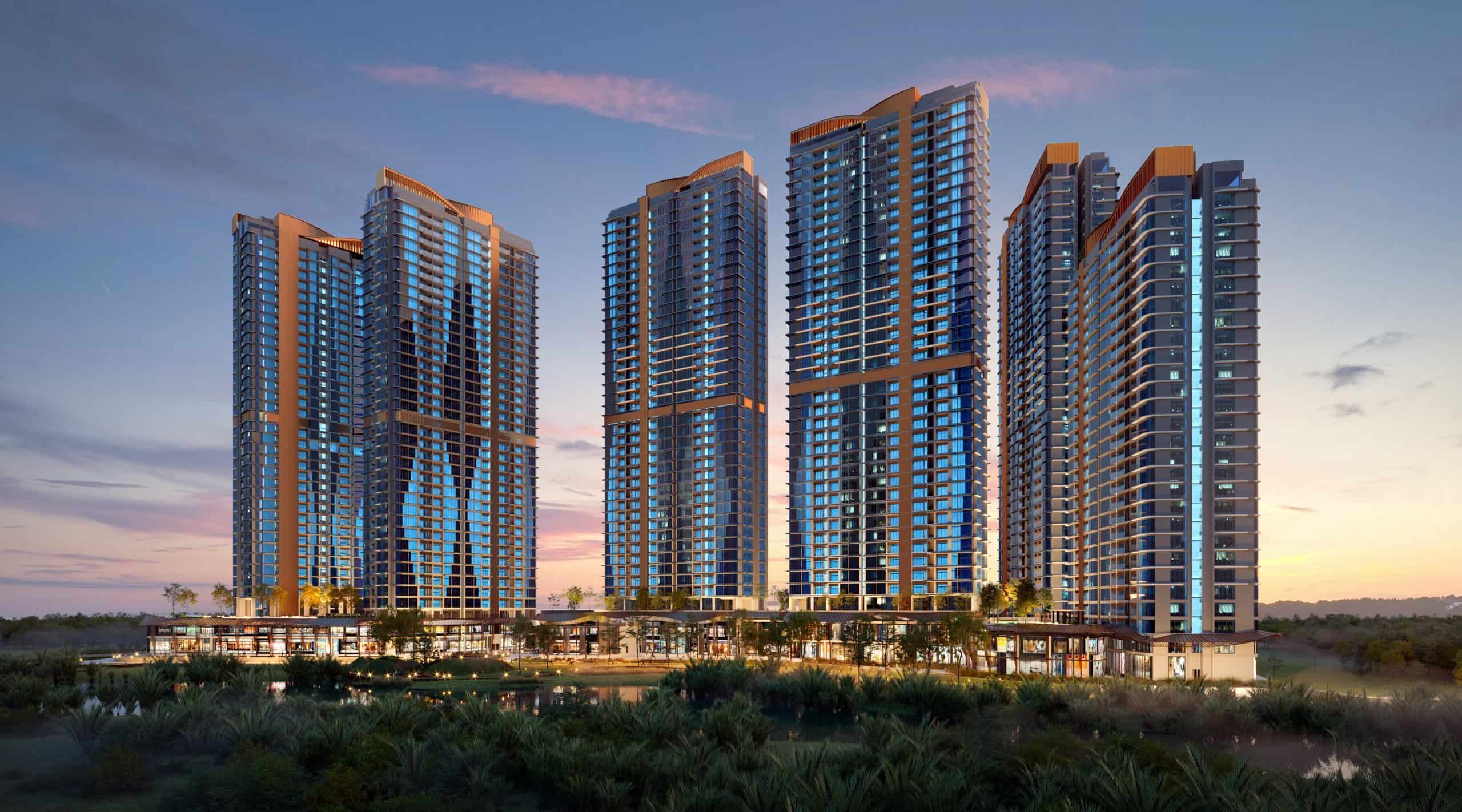
Eaton Park Mai Chi Tho District 2
More than an ideal place to live, Eaton Park also focuses on investing in building a perfect internal utility system. Eaton Park has been oriented by Gamuda Land to develop a high-end apartment product line, where a wonderful living space will be created from detailed apartment design to outstanding utility systems. Future residents will feel the value of classy living, the green space included in the project will bring relaxation to the soul. This place is filled with hope and belief in a peaceful and happy life, Eaton Park will be the place to welcome residents and loved ones to a peaceful place where the resort style blends with a variety of utilities in the center of Thu Duc city.
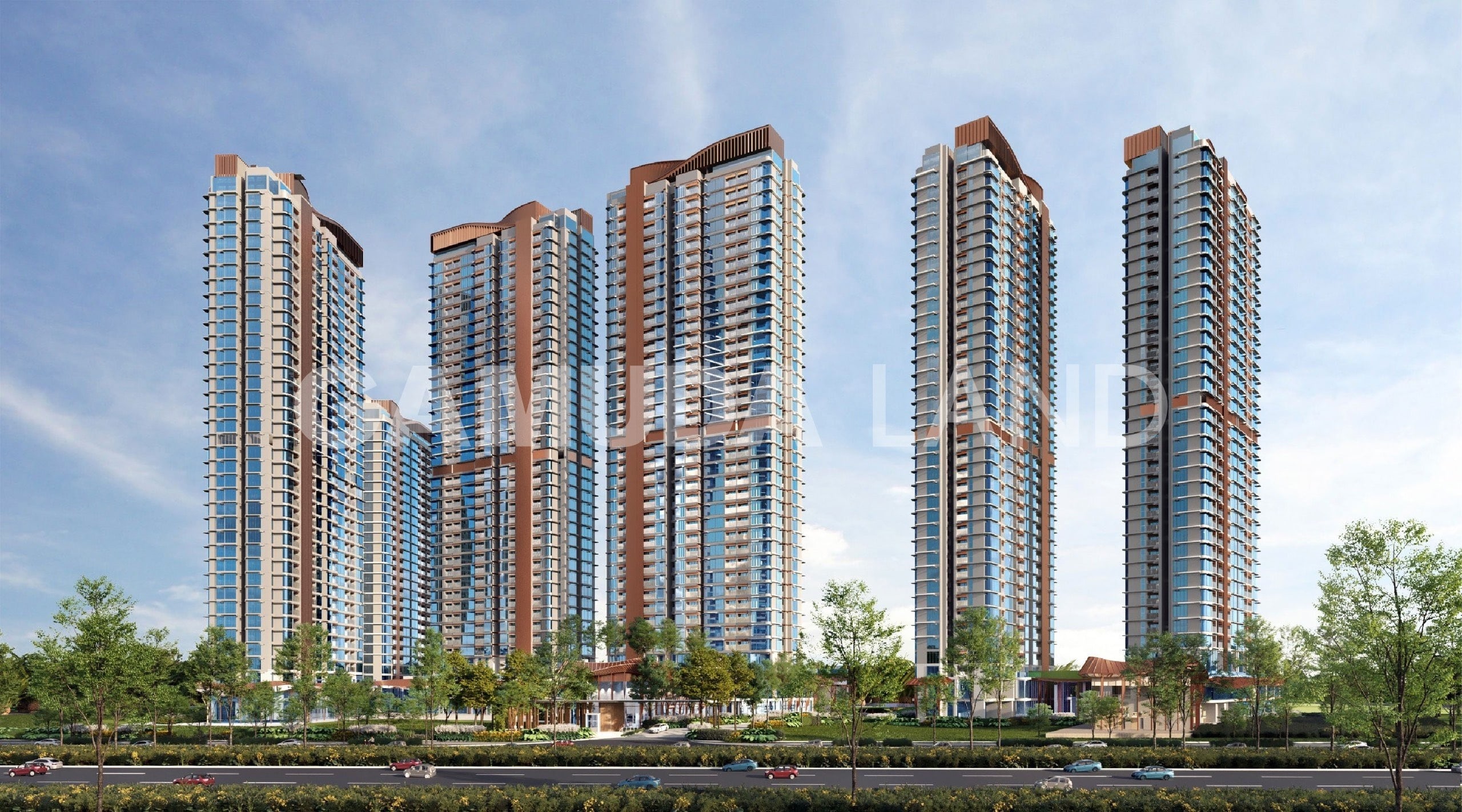
Eaton Park Mai Chi Tho District 2 Thu Duc Project
OVERVIEW OF EATON PARK GAMUDA LAND MAI CHI THO THU DUC PROJECT
- Project name: Eaton Park
- Project location: Mai Chi Tho frontage, An Phu Ward, Thu Duc City (old District 2), Ho Chi Minh City.
- Investor: Tam Luc Real Estate Joint Stock Company
- Project developer: Gamuda Land Group – Malaysia
- Basement construction unit: Contractor The Contractor Fountainech
- Architectural design: AG INGO Co., Ltd.
- Civil & Structural Design Consultant (C&S): TWAsia Consultants Co., Ltd
- M&E Mechanical and Electrical Design Consulting Unit: ASP Design Consulting Co., Ltd.
- Landscape design unit: LJ Group Company Limited
- Project scale: 3.76 ha
- Construction density: 40%
- Project 2 Building Blocks: Area 1, Area 2
- Total number of apartment towers: 6 towers including A1, A2, A3, A4, A5, A6
- Total number of products: 1,968 apartments, 12 penthouses & 52 podium shops and 20 shophouses
- Number of Basements: 02 basements connecting each subdivision
- Commercial shophouse: 1st-2nd floor
- Tower height: 29-39 floors
- Zone 1 (K1): Includes 4 towers (A1, A2, A3, A4):
- – Tower A1: 38 floors high with 342 apartments
- – Tower A2: 29 floors high with 280 apartments
- – Tower A3: 39 floors high with 343 apartments
- – Tower A4: 39 floors high with 342 apartments
- Zone 2 (K2): Includes 2 towers (A5, A6):
- – Tower A5: 39 floors high with 351 apartments
- – Tower A6: 37 floors high with 322 apartments
- Elevator: 6 elevators/floor: 5 regular elevators + 1 freight elevator
- Expected delivery: Quarter 2/2027
- Project legality: Full legality includes:
- – Construction permit number: 07/GPXD issued by Ho Chi Minh City Department of Construction on February 17, 2023
- – Construction start date: November 20, 2023
- – Expected completion date: Quarter 2/2027
- Ownership form: Pink book for long-term ownership – Foreigners own for 50 years
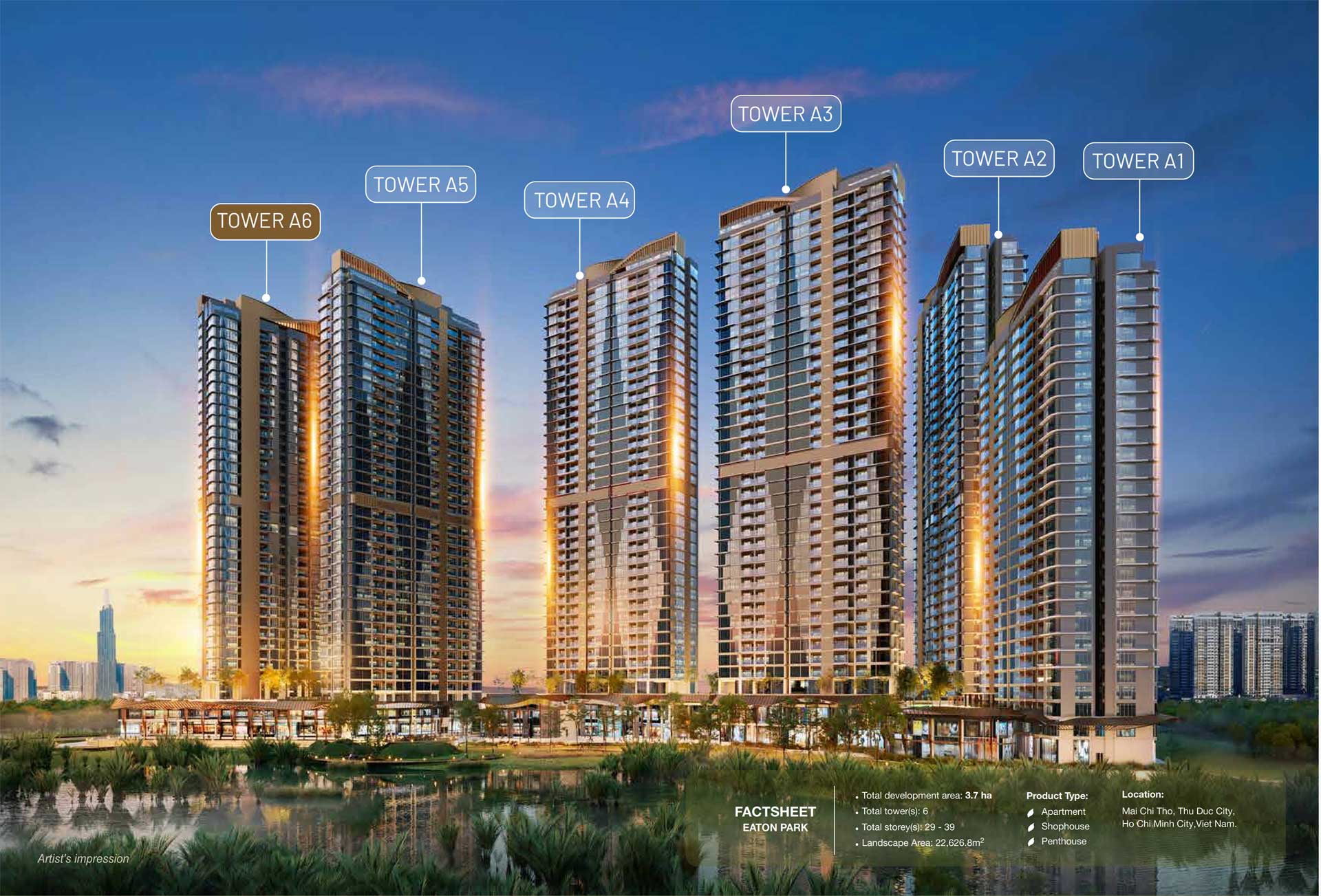
Eaton Park Project Overview
The Eaton Park project is legally known as Tam Luc Residential Area , located in An Phu Ward, Thu Duc City, and is part of the 1/2,000 detailed planning for the 36-hectare Residential Area (adjacent to Rach Chiec Sports Complex) in An Phu Ward, District 2 (now Thu Duc City).
In January 2021, the project received investment policy approval from Ho Chi Minh City, with a total investment of up to VND 3,983 billion. By December of the same year, the project’s 1/500 detailed planning project was approved.
LOCATION OF EATON PARK GAMUDA LAND MAI CHI THO THU DUC PROJECT
Location of Eaton Park Gamuda Land Mai Chi Tho Apartment Project – The project is located on the front of Mai Chi Tho Avenue, An Phu Ward, Thu Duc City, Ho Chi Minh City. This location is adjacent to Mai Chi Tho Street with a length of about 8km, including 10 lanes 70m wide and adjacent to Thu Thiem tunnel, an important road dividing the new Thu Thiem residential area and the gateway to the East of the city.
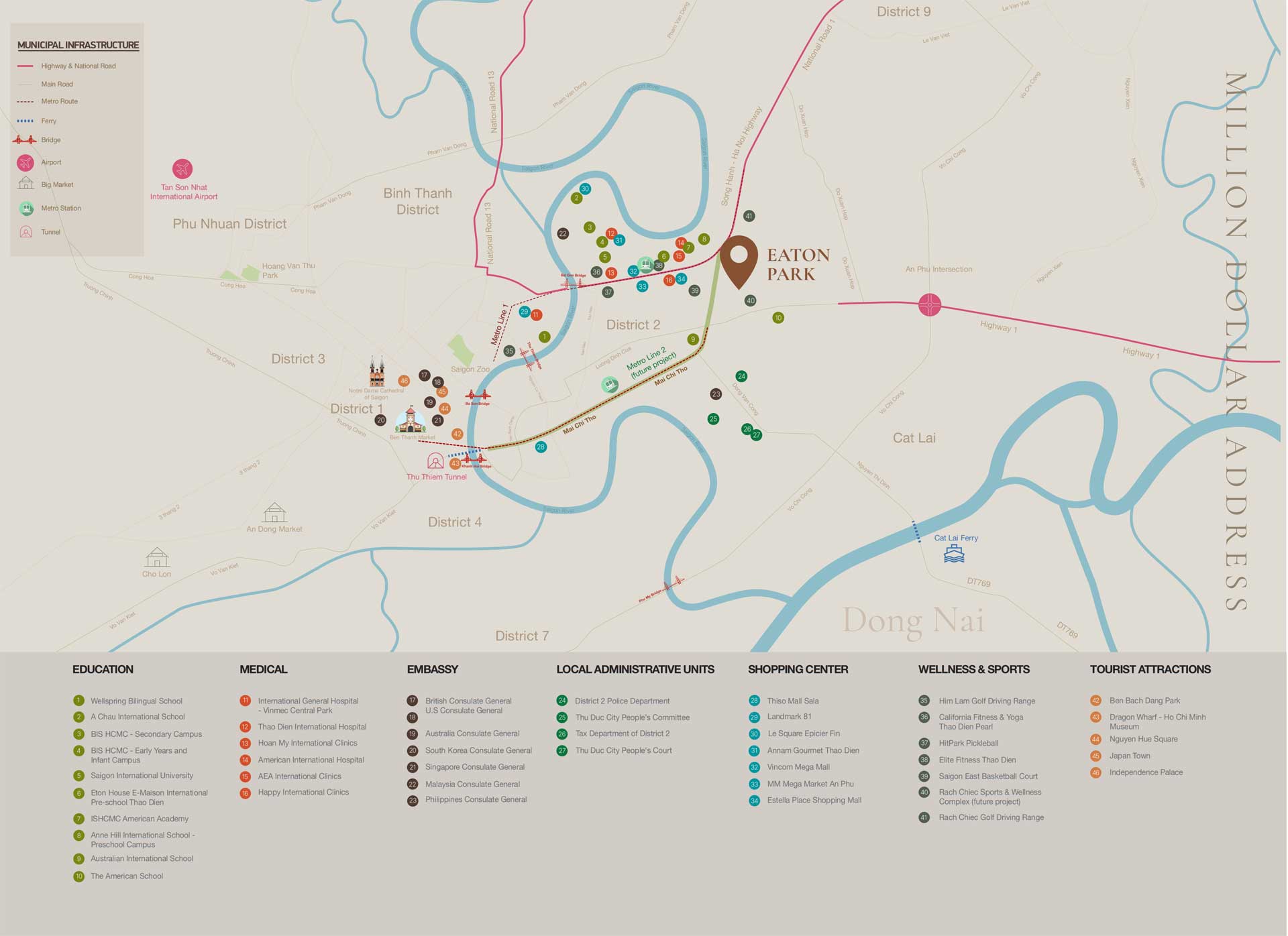
Location of Eaton Park Apartment Project Gamuda Land Mai Chi Tho Thu Duc
Eaton Park apartment has four adjacent areas: The north is adjacent to agricultural land and the road leading to Rach Chiec Sports Complex; the south is limited by a branch canal; the east is limited by Ba Dat canal and the west is adjacent to Mai Chi Tho street, the main gate of the project.
Opposite the project land is the Lexington Residence building , across Mai Chi Tho street. The project location is about 500 m from Minh Dang Quang Courthouse, 2 km from An Phu Ward People’s Committee, and about 500 m from Ho Chi Minh City – Long Thanh – Dau Giay Expressway.
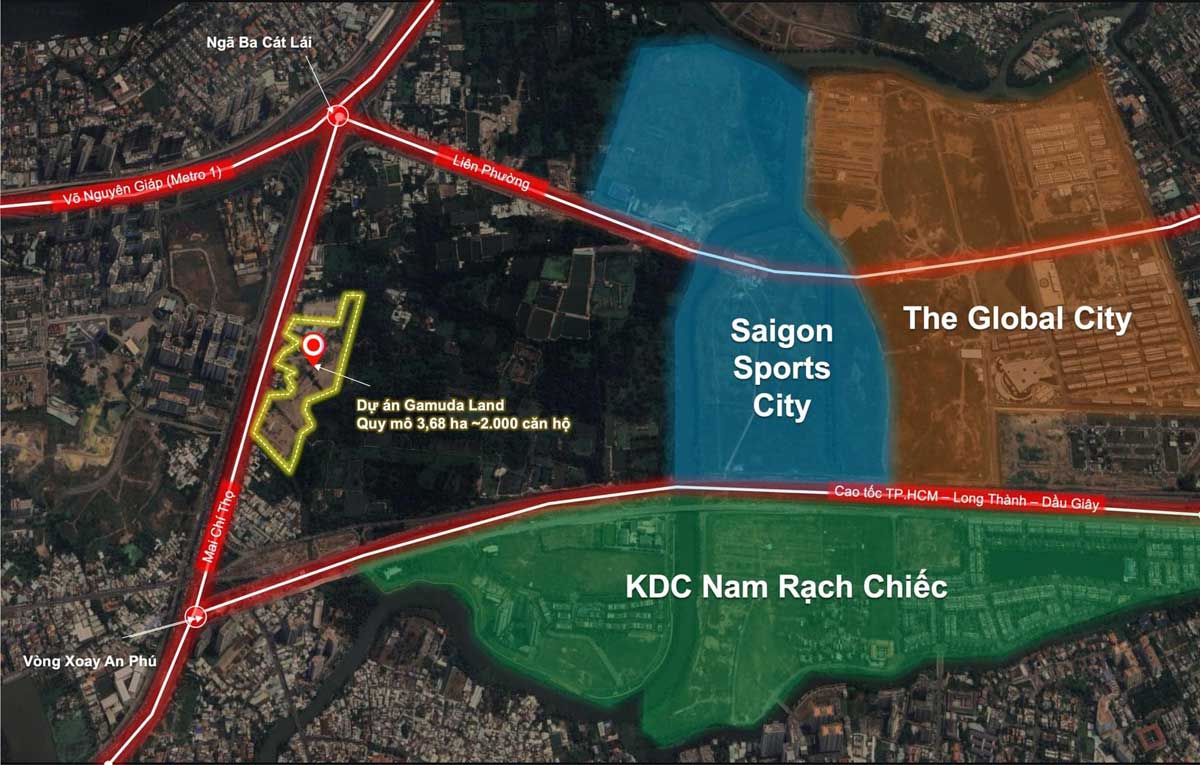
Location of Eaton Park Apartment Project Gamuda Land Mai Chi Tho Thu Duc
The project’s location provides convenient transportation to many central districts such as: District 1, District 4, District 7, District 9 and Binh Thanh District through surrounding roads such as: Thu Thiem tunnel, Thu Thiem bridge 1 – 2, Phu My bridge, Saigon bridge 2 and Long Thanh – Dau Giay expressway. In addition, along this route there are many residential real estate projects such as apartments, villas, townhouses with large scale that many people are interested in thanks to the ability to connect traffic.
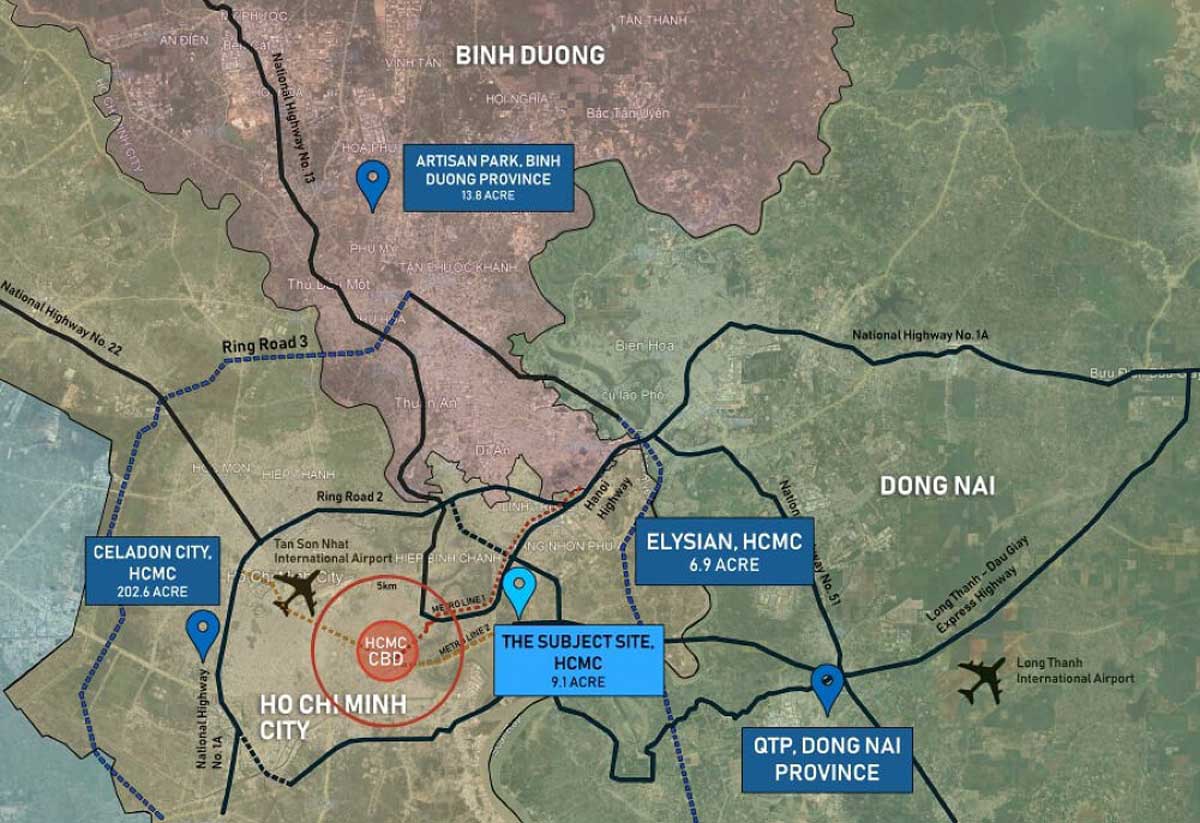
Location of Eaton Park Gamuda Land Mai Chi Tho Thu Duc Project
Eaton Park Gamuda Land District 2 project is arranged with surrounding commercial, service, transportation, medical, educational and administrative facilities such as the rapid bus station and the first station of Metro line 2 Thu Thiem – Ben Thanh – Tham Luong, public and international primary, secondary and high schools, District 2 hospital and Phuc An Khang International Hospital, commercial centers such as Parkson, Metro, Thu Thiem Trade Center, District 2 Administrative Center and Thanh My Loi area.
The East of the project is Ba Dat canal, one of the canals flowing into the Giong Ong To river, receiving treated wastewater and rainwater from residential areas. The North borders agricultural land and the road to the Rach Chiec Sports Complex project. In the future, the project can be connected to other districts faster when prominent traffic works such as Thu Thiem 3 & 4 bridges are formed.
PROJECT FACILITIES EATON PARK GAMUDA LAND MAI CHI THO PROJECT
Eaton Park possesses beautiful, sophisticated designs in every line along with a combination of superior living environment. The project is inspired by a modern style and with that is the outstanding utility system of cool green space, which will bring luxury and class to residents. The bedrooms and living rooms at Eaton Park are all capable of receiving natural sunlight and wind and have a panoramic view of Ba Dat River. These are the highlights that the Eaton Park luxury apartment complex has an advantage over other projects in the area.
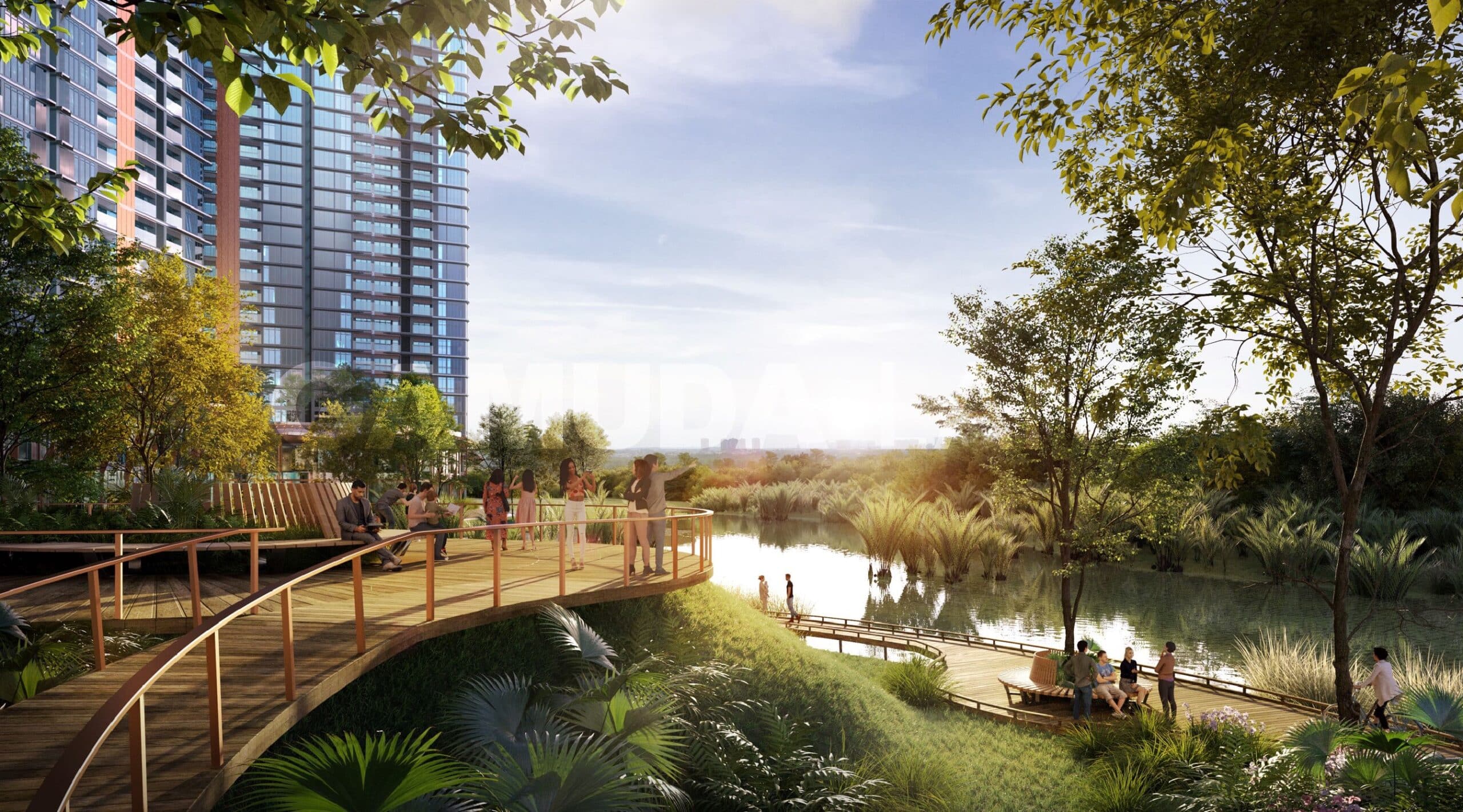
Eaton Park Riverside Amenities
With the desire to create outstanding works with true values for the community and society. Gamuda Land has made constant efforts during 30 years of establishment and development to create worthy works. Gamuda Land always brings green, perfect living spaces with a system of top-notch service utilities. Gamuda projects that have been deployed in the Vietnamese real estate market always bring impressive experiences as well as fully enjoy the quintessence of life for homeowners.
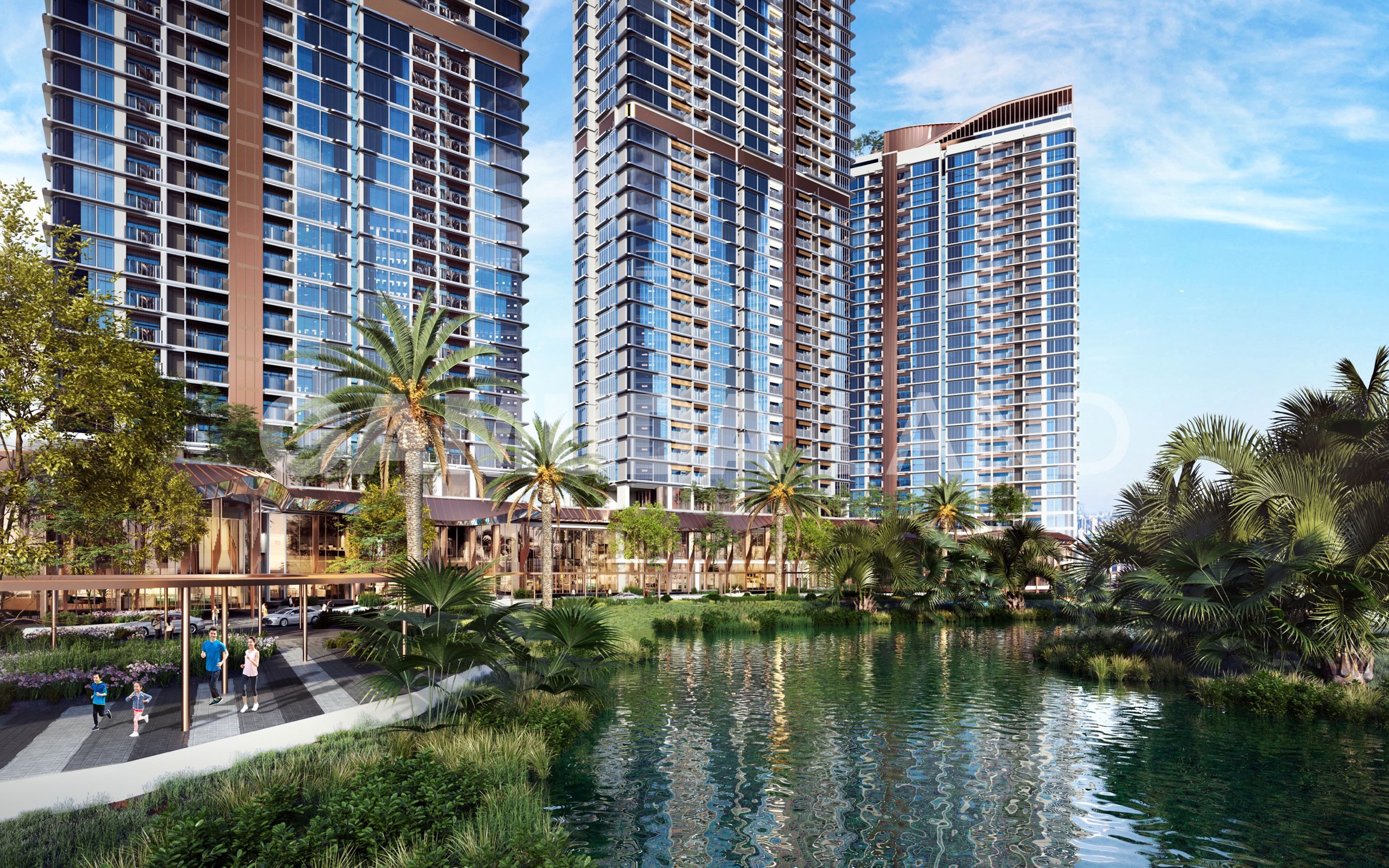
Eaton Park Riverside Park Amenities
And Eaton Park is one of the projects that Gamuda Land is passionate about in the project development process. A series of internal utility systems are included in the project, with a colorful landscape system.
The swimming pool system with 50 meter Olympic length , along with Jacuzzi system, relaxing hot tub. The amusement park and water park, not only close to nature but also bring a refreshing feeling at Eaton Park . Around the swimming pool area are walking paths, sunbathing decks with Loughe Bar, entertainment cafe, …
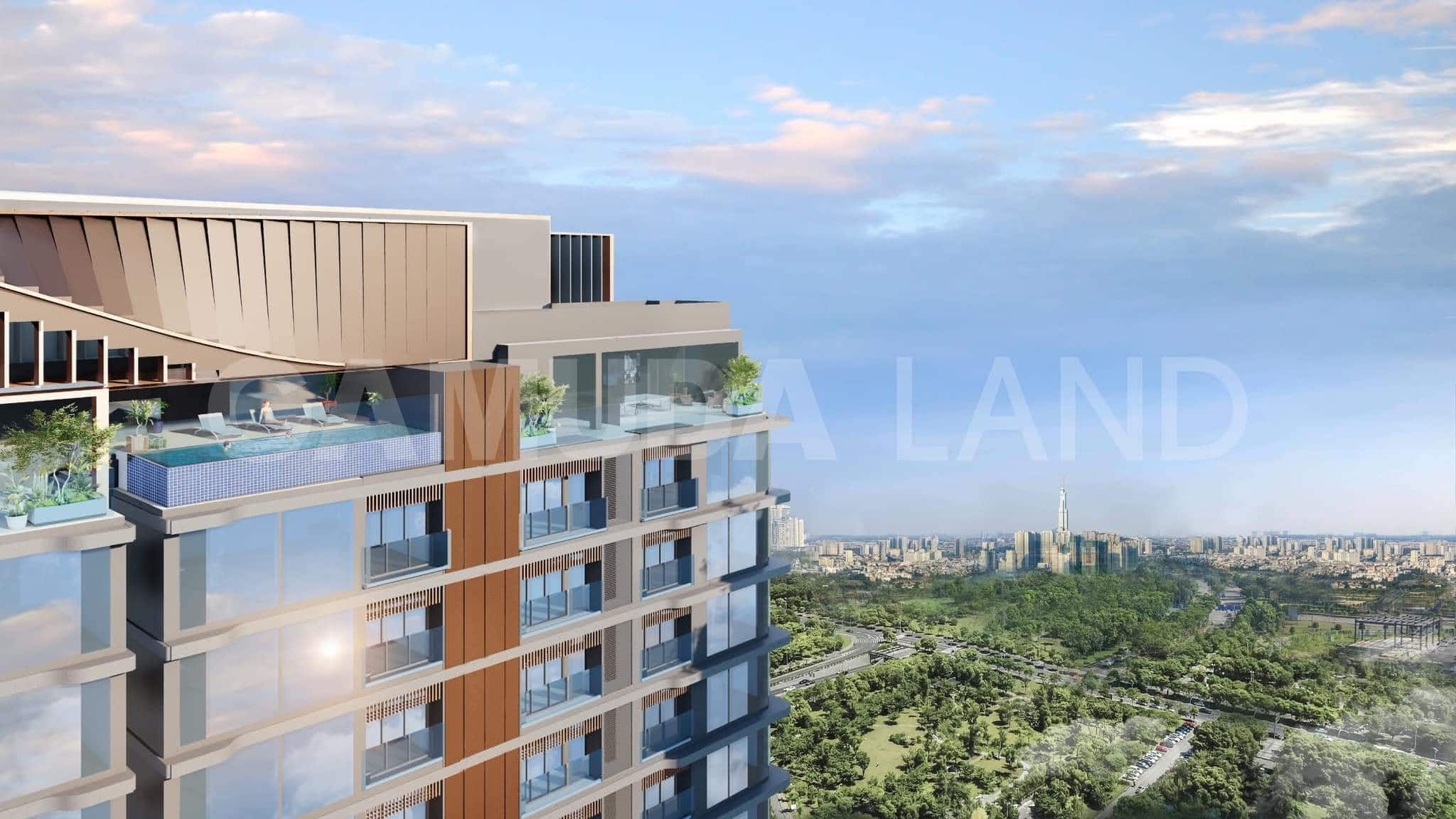
Eaton Park Rooftop Amenities
At the base of each Eaton Park tower , the investor has installed a modern gym system fully equipped with high-end equipment, to best serve the comprehensive health care needs of residents.
In addition, the investor Gamuda Land also developed many green areas, with a system of colorful tropical gardens, poetic vegetation to help purify the air of the Eaton Park living space. Interspersed among the gardens of the Eaton Park project is an artistically shaped riverside walkway along with a system of spacious green parks. There are many walking routes around the project area, not only at the foot of the building but also on the 20th floor of each apartment building. Walking in the high-rise garden in the middle of the sky with trees covering the path also brings a new, wonderful feeling to Eaton Park residents in the hot four-season climate.
Under the shade of the parks are BBQ gardens. This will be the place to hold parties filled with joy and laughter. With airy and spacious gardens, residents can create interesting moments of life with family and friends.
In particular, Gamuda Land also dedicates a lot of space for children. Such as sand play area, kaleidoscope play area with continuous games, located under the green canopy. With the desire to contribute to the comprehensive physical and mental development, promoting the comprehensive development of children of Eaton Park residents.
EATON PARK MAI CHI THO APARTMENT PROJECT FLOOR PLAN, DISTRICT 2
In the middle of the crowded city, next to the poetic Ba Dat River, there is a source of life that is still transforming and forming every day and that is Eaton Park – a new green living symbol of the modern elite. Under the creativity and extensive experience of Gamuda Land , the designers have realized the Ba Dat River , both strong and soft, creating an Eaton Park with each delicate architectural line blending with the natural landscape here.
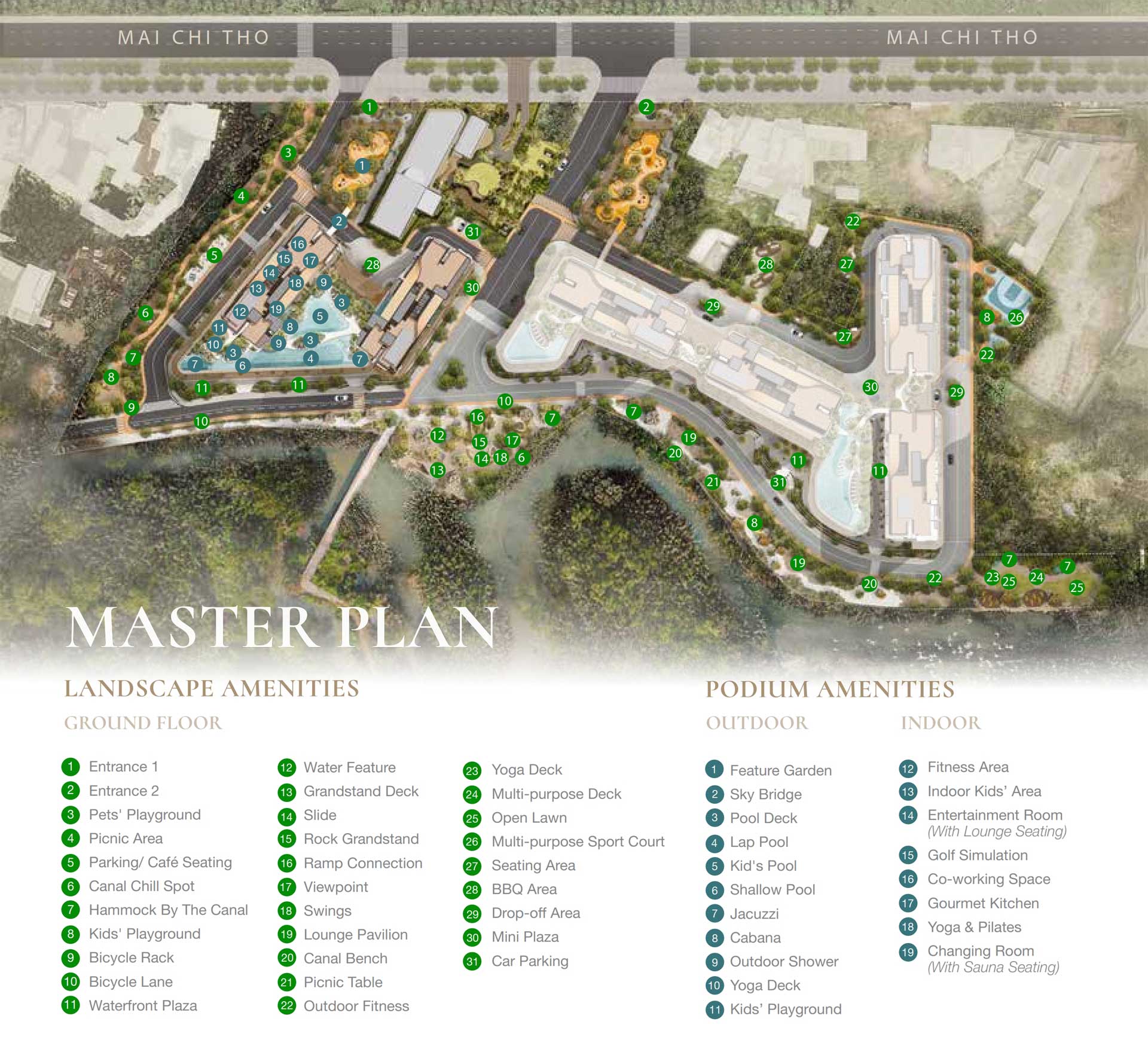
Floor plan of Eaton Park Apartment Project Gamuda Land Mai Chi Tho Thu Duc
Eaton Park is designed based on inspiration from vivid images of nature. An aesthetic real estate product that harmoniously balances nature and a luxurious, sophisticated lifestyle. Because the investor Gamuda Land has dedicated a large area to green, bringing nature to every corner of the project, outdoor camping areas, and indulging in swimming passion with an Olympic-standard swimming pool.
Coming to Eaton Park , residents will forget the hustle and bustle of life to be able to relax and enjoy happy moments with family and loved ones.
Developed into 6 apartment towers 29 – 39 floors high . The total number of apartments is only 1,980 units . With a variety of handover forms, customers can choose the type of apartment that they like and are suitable for them based on their needs and preferences.
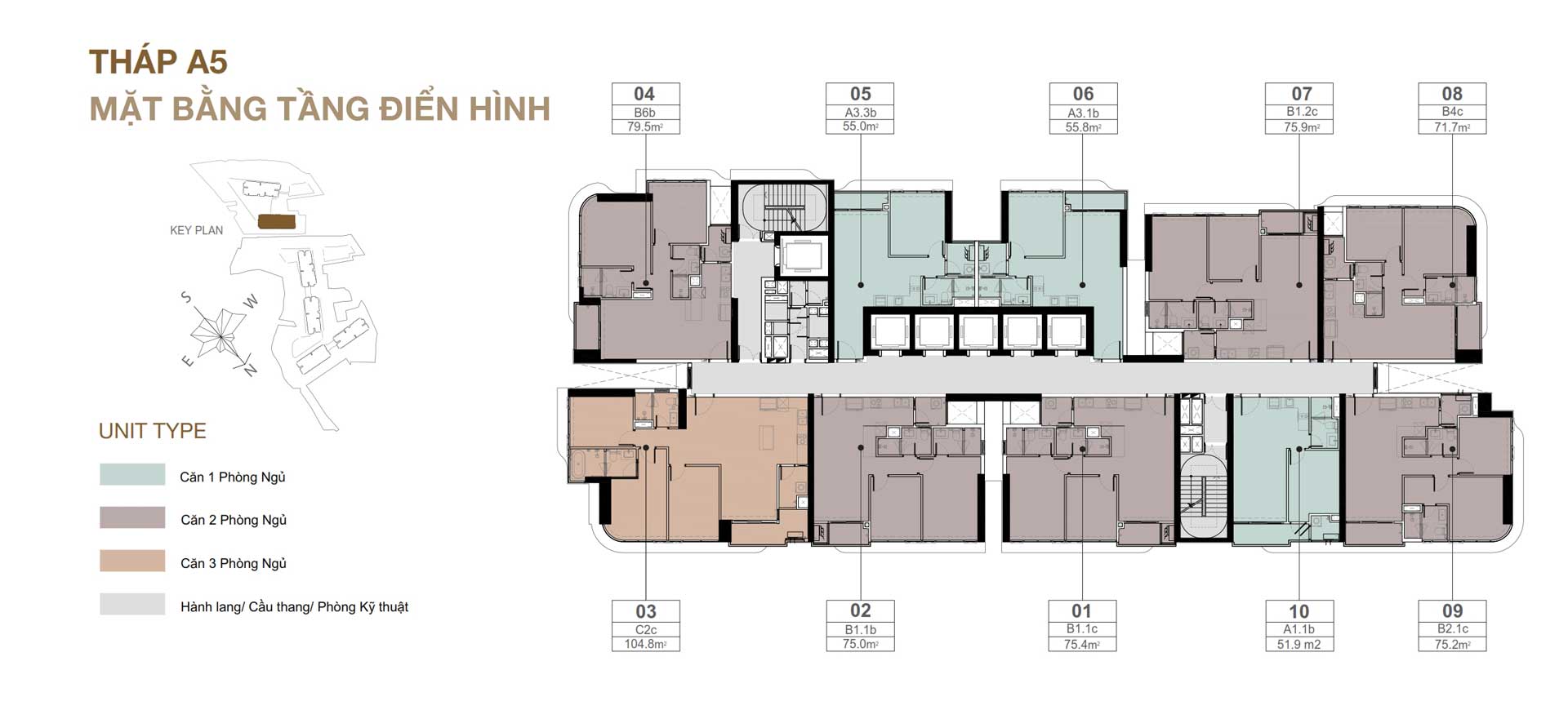
Floor Plan Block A5 Eaton Park Apartment Project Gamuda Land Mai Chi Tho Thu Duc
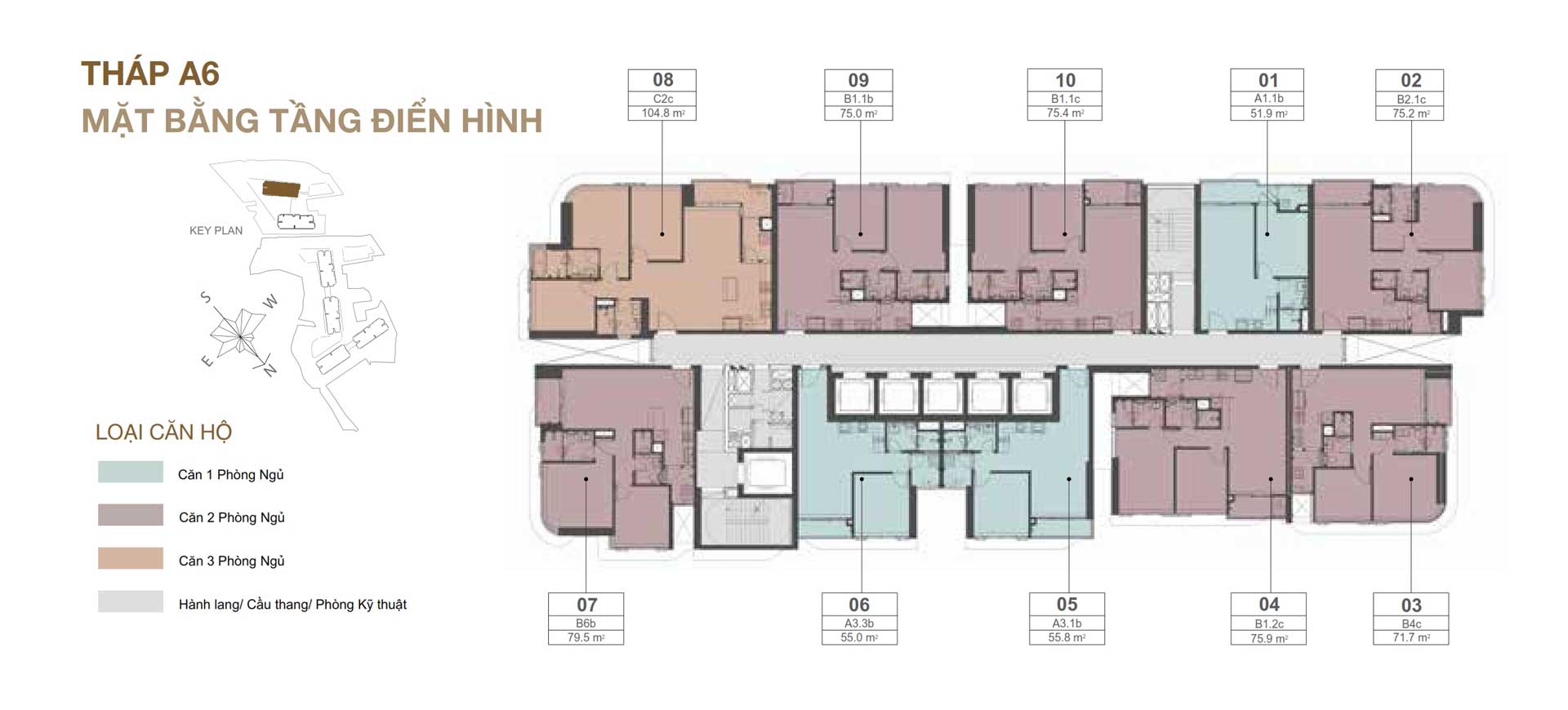
Floor Plan Block A5 Eaton Park Apartment Project Gamuda Land Mai Chi Tho Thu Duc
The apartment area at Eaton Park is designed from 50m2 – 222m2, including 1-2 and 3 bedroom apartments. The apartments have specific sizes:
- 1 bedroom apartment design: area 50m2 – 54m2
- 2-bedroom apartment design: area 70m2- 80m2
- 3 bedroom apartment design: area 105m2.
- Penthouse: 215m2 – 222m2 (Not including swimming pool and garden area)
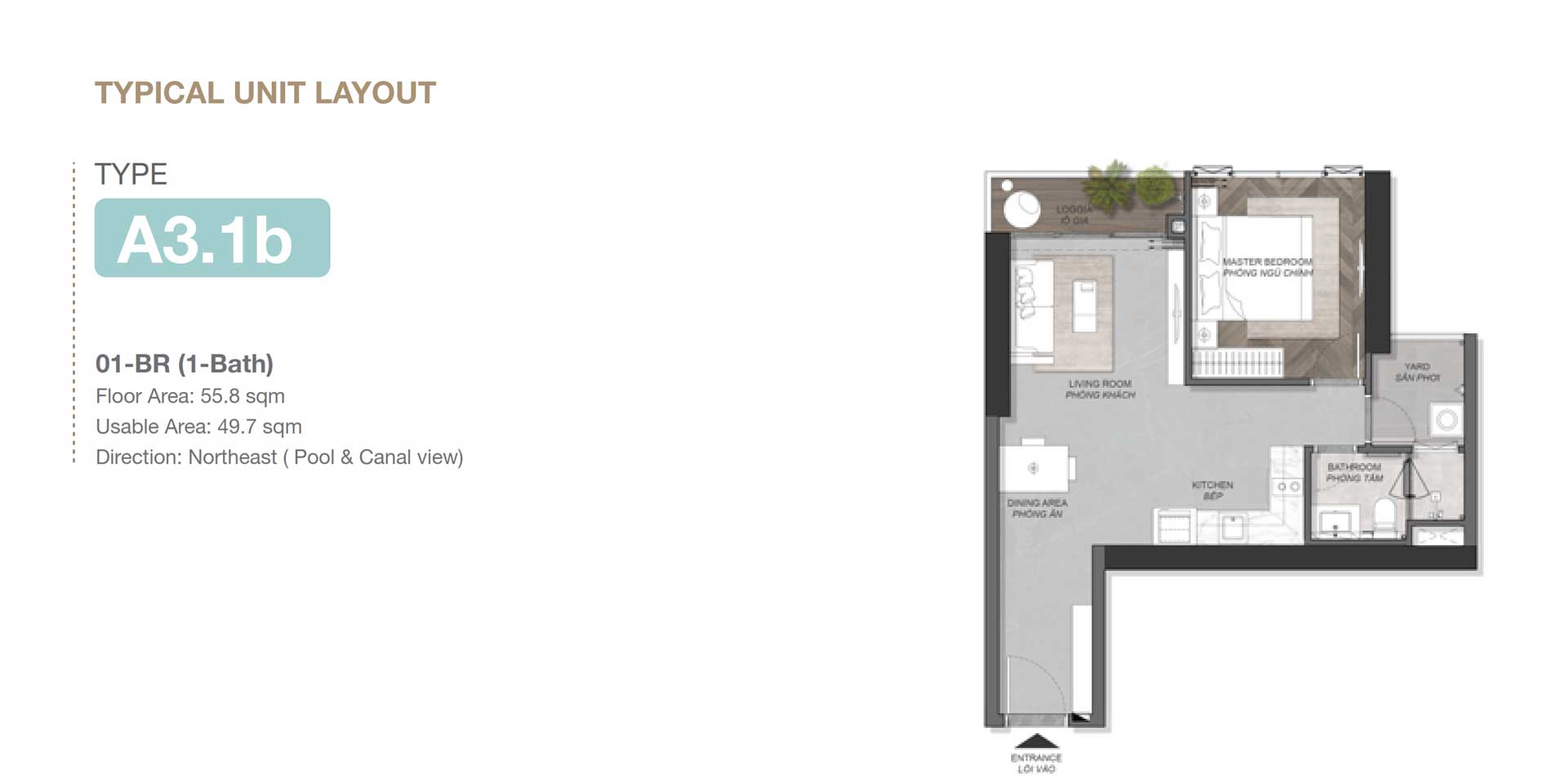
1 Bedroom Apartment Design Eaton Park Gamuda Land Mai Chi Tho Thu Duc
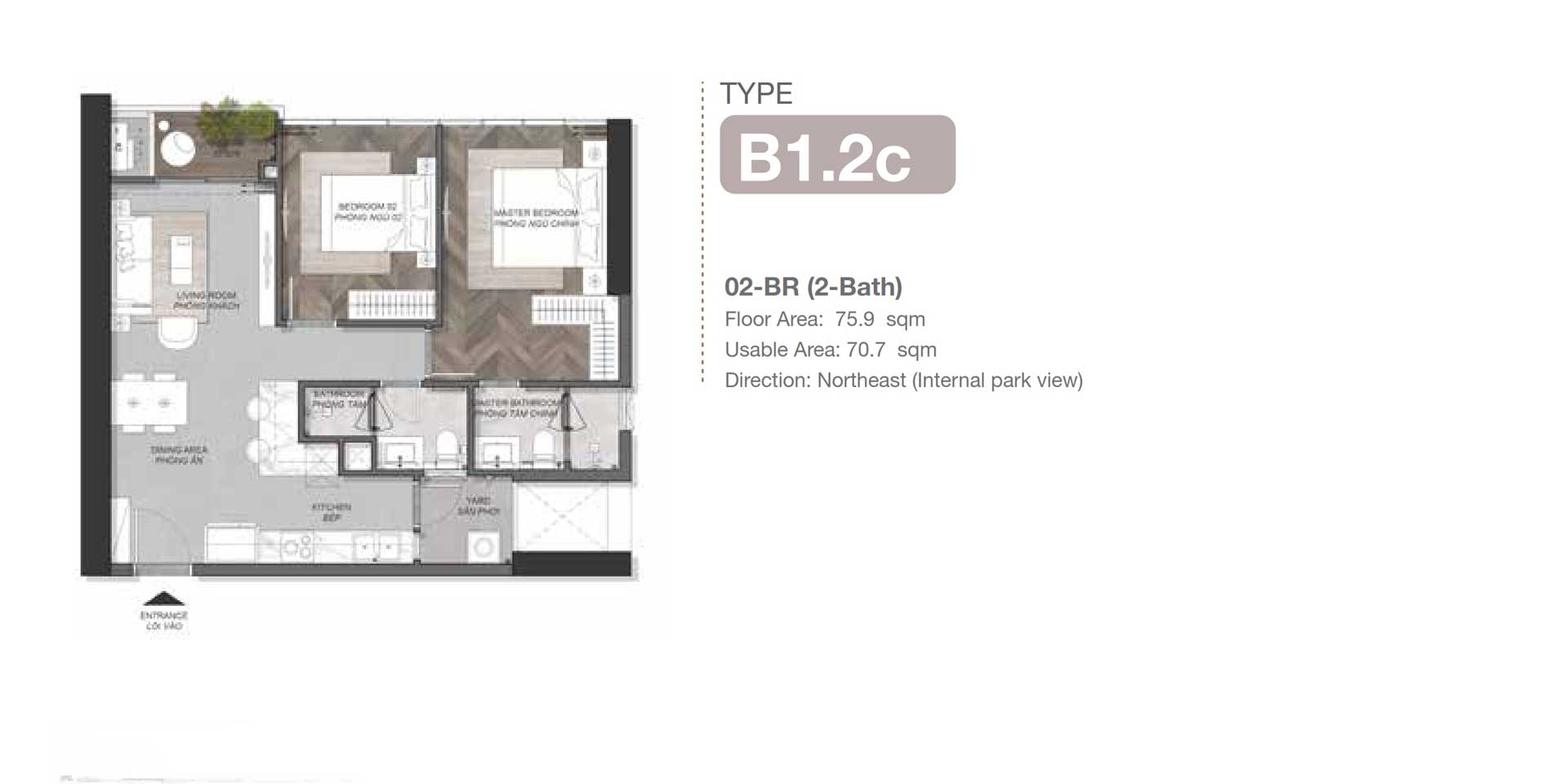
Design of 2-bedroom apartment Eaton Park Gamuda Land Mai Chi Tho Thu Duc
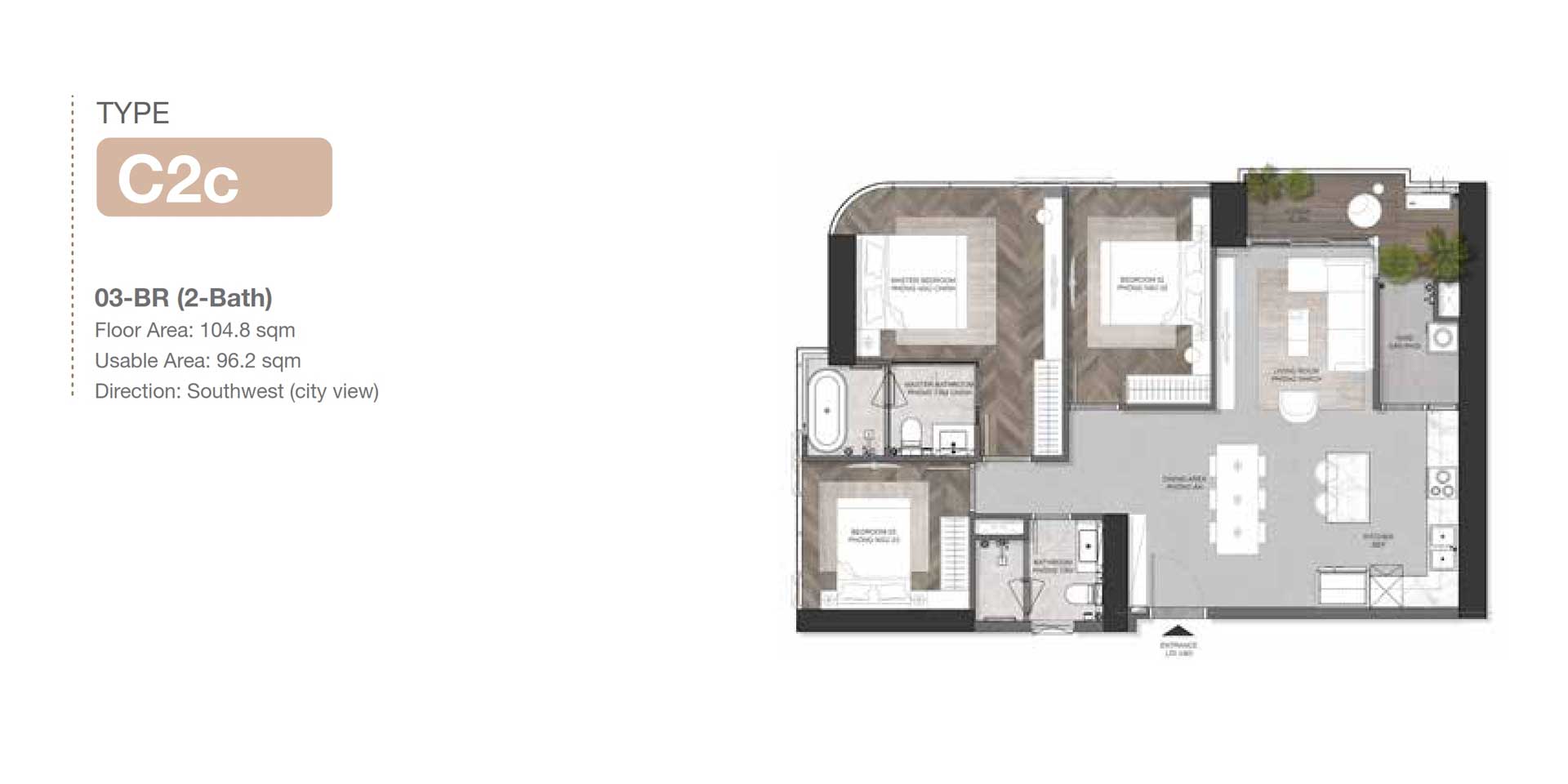
3-bedroom Apartment Design Eaton Park Gamuda Land Mai Chi Tho Thu Duc
Eaton Park is designed in a modern style, optimizing the space to create a green, fresh living space. All rooms in every Eaton Park apartment have the ability to receive natural sunlight and wind. Bringing a fresh and clean space, increasing the ability to regenerate energy right in each Eaton house. The common space of the apartment is designed to be spacious to create connection.
CONSTRUCTION PROGRESS OF EATON PARK APARTMENT PROJECT
The Eaton Park project site is located on Mai Chi Tho Avenue and has a 3.5 m wide access road. Most of the current area is used as a playground, with a lack of internal traffic system. The area is mainly filled land and partly natural canals, without any architectural works. The terrain of the site is relatively flat and low.
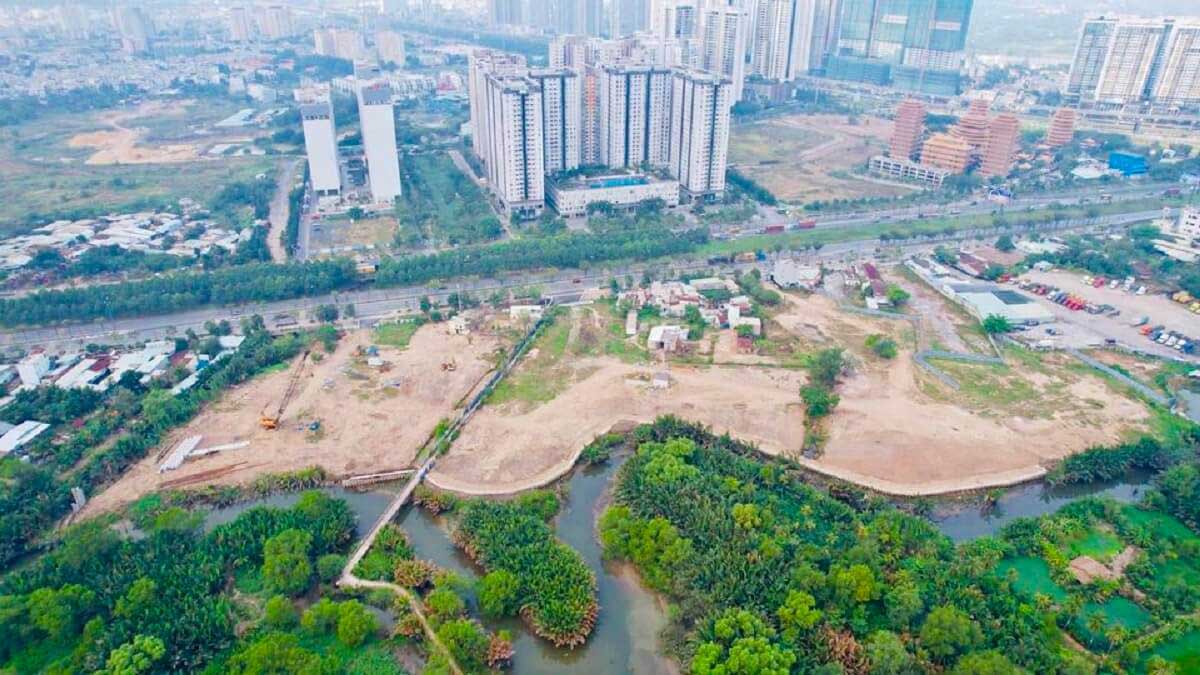
Eaton Park Gamuda Land Mai Chi Tho Thu Duc Project
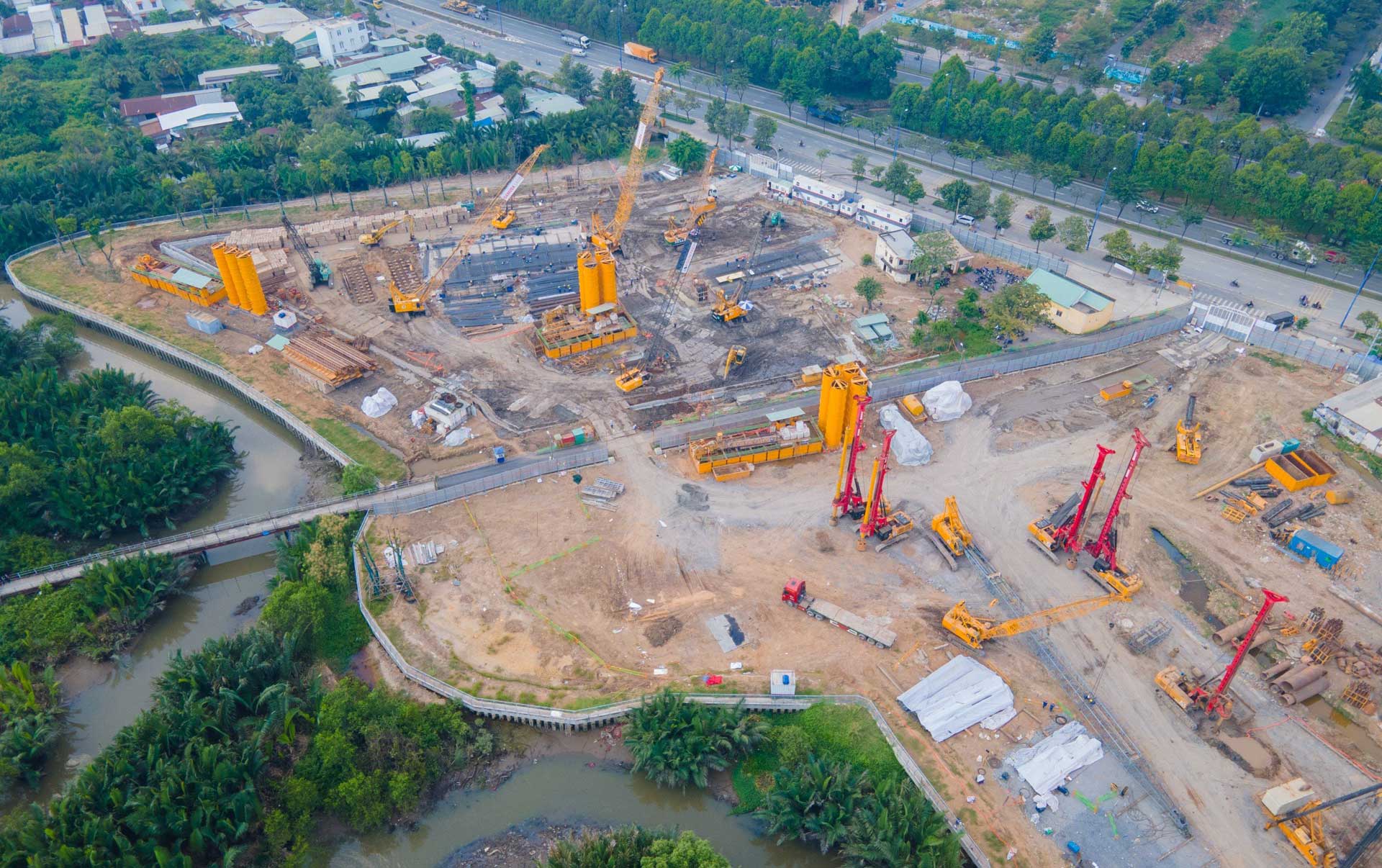
Progress of Eaton Park Apartment Project Gamuda Land Mai Chi Tho Thu Duc
In the middle of the project area, there is an alley named Dong Mieu, connecting from Mai Chi Tho Street and passing through the eastern area of Ba Dat Canal. Currently, this alley is about 3-4 m wide and is planned to have a road width of 6 m. Besides this road, there are no other routes in the area.
The planning area currently has no storm water drainage system, power distribution network, or communication system. Near the boundary of the project land, there is a small residential area with about 10 households living. The houses in this area are usually level 4 houses with corrugated iron roofs, and the households facing Mai Chi Tho Street are mainly small businesses.
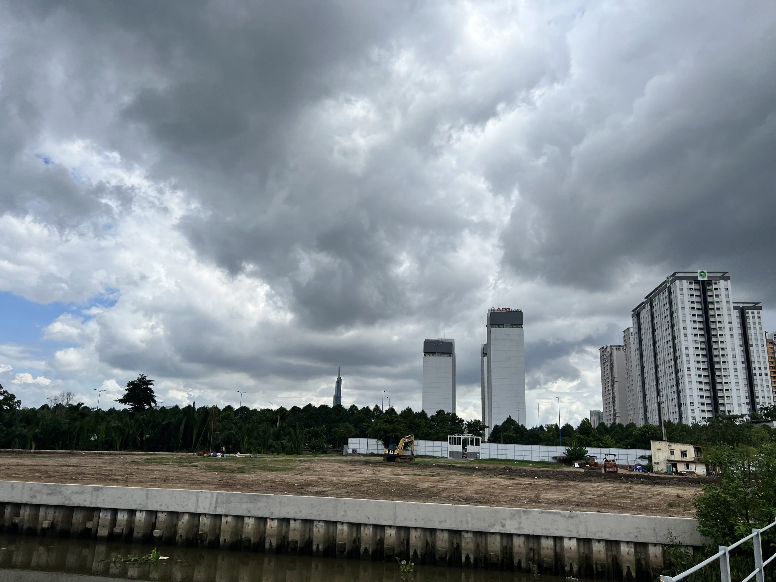
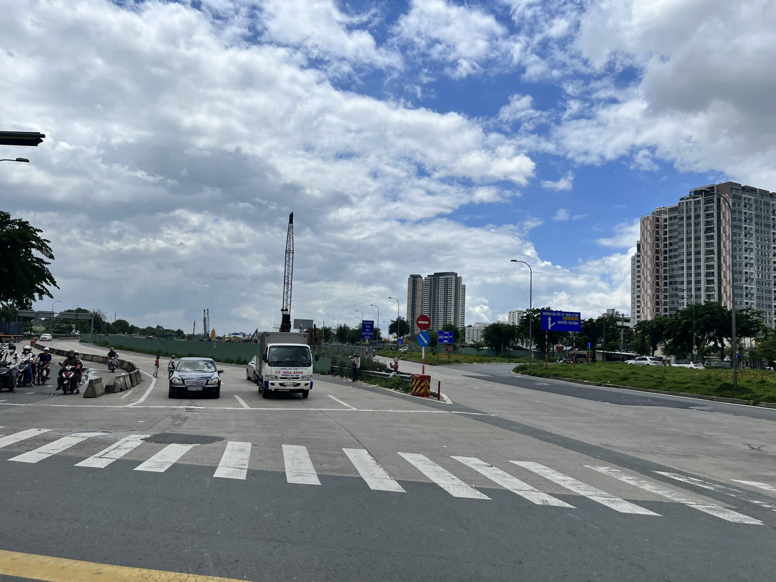
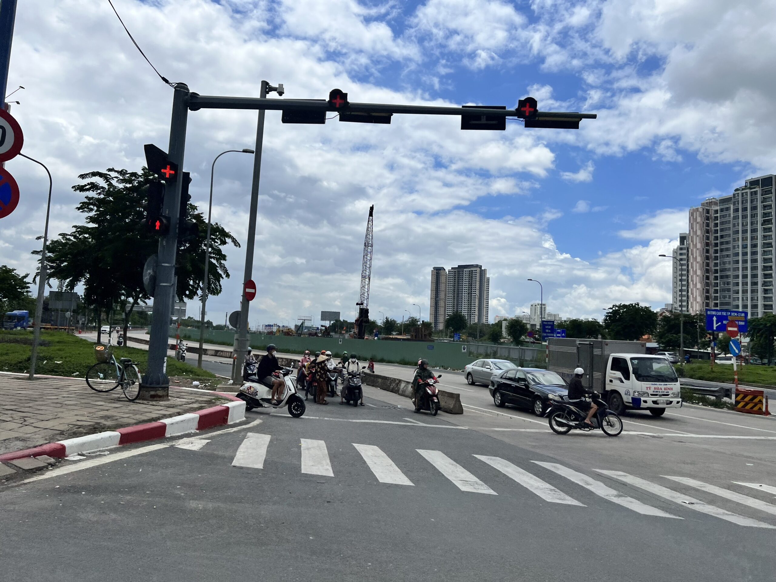
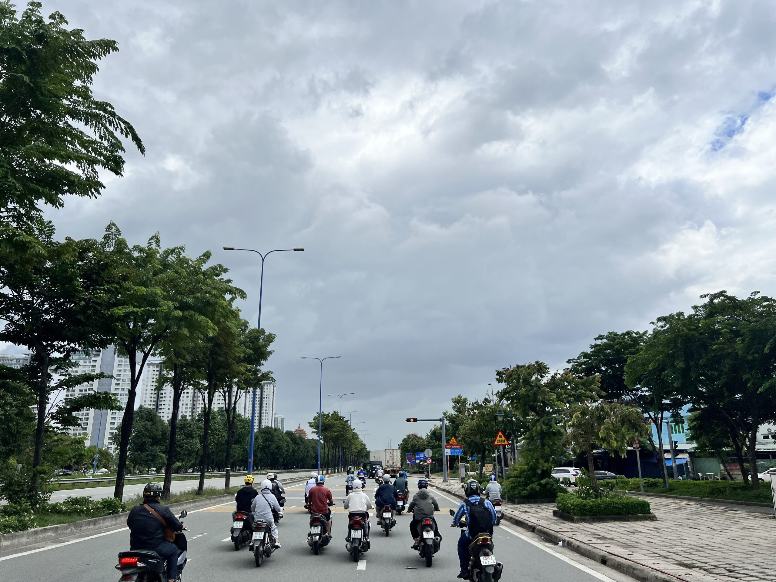
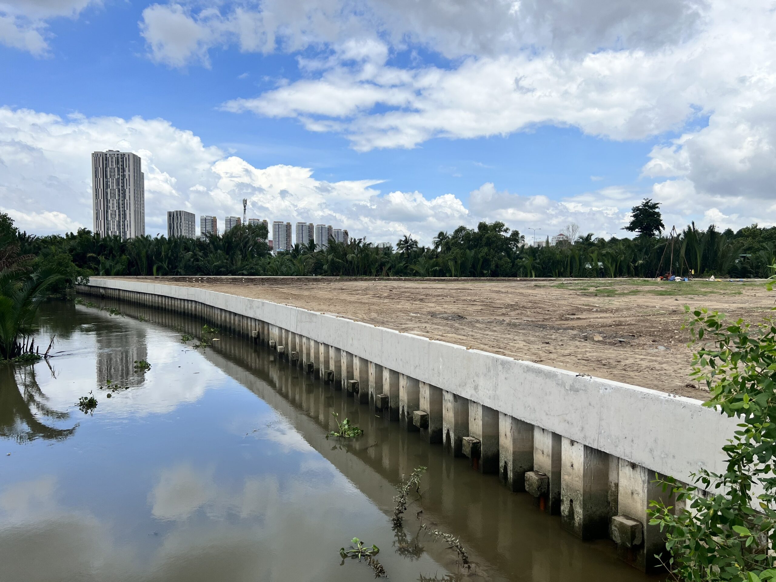
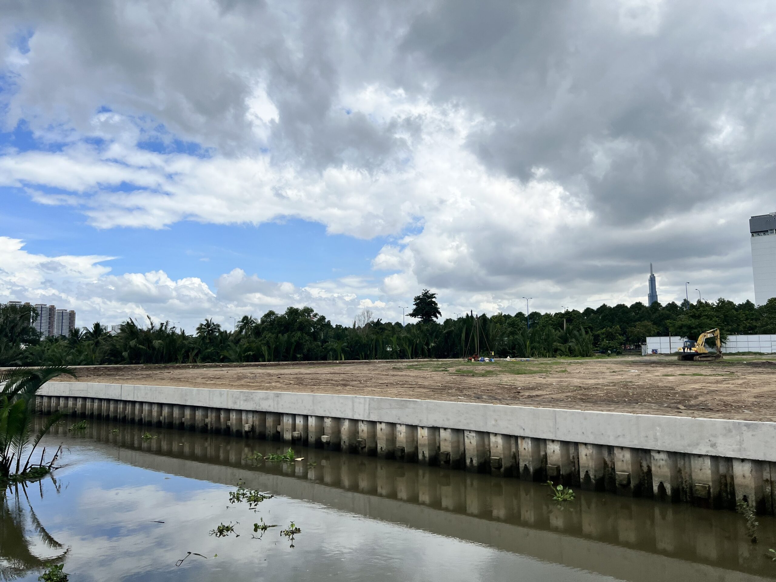
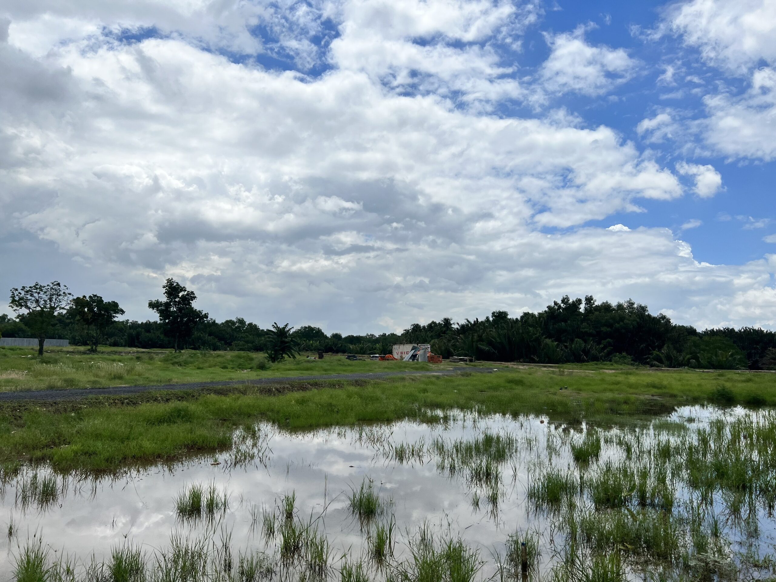
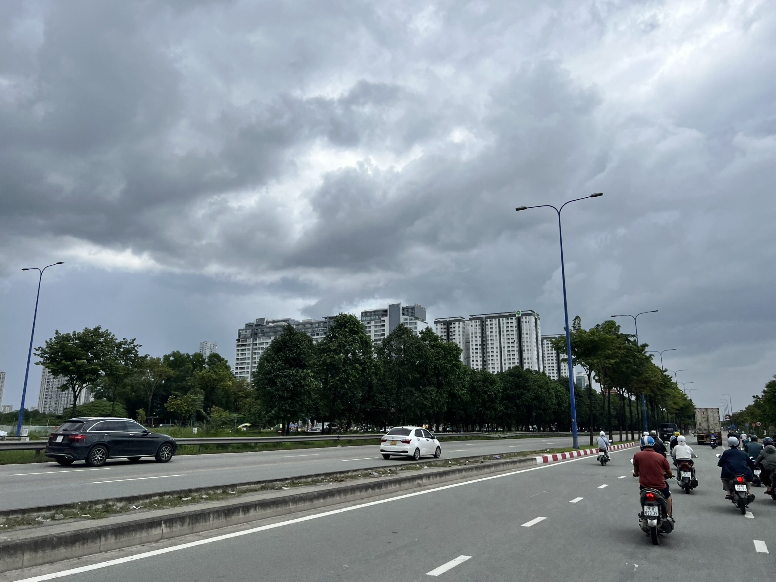
During the operation phase, the project will adjust the D3 route, which is 12 m wide, so that it can connect with the D1 route, which is 60 m wide. To ensure efficiency, there will be investment to further expand Dong Mieu alley, ensuring the 6 m road clearance as approved in the planning, and combine it with the 10 m wide internal road, forming the N1 route, which is 16 m wide. This N1 route will be able to serve 4 mixed traffic lanes and will connect Mai Chi Tho road with D3 road and Ba Dat canal.
In addition, the project also plans to build N2 road, 8 m wide, connecting from Mai Chi Tho mixed road to Ba Dat canal road (D3 road) in the south of the project.
WHAT IS THE LEGAL STATUS OF EATON PARK PROJECT?
The Eaton Park project also has the legal name of Tam Luc Residential Area and is located in the detailed planning 1/2,000 of the 36-hectare residential area in An Phu Ward, District 2 (now Thu Duc City). The investment policy was approved in January 2021 and the detailed planning project 1/500 was approved in December 2021.
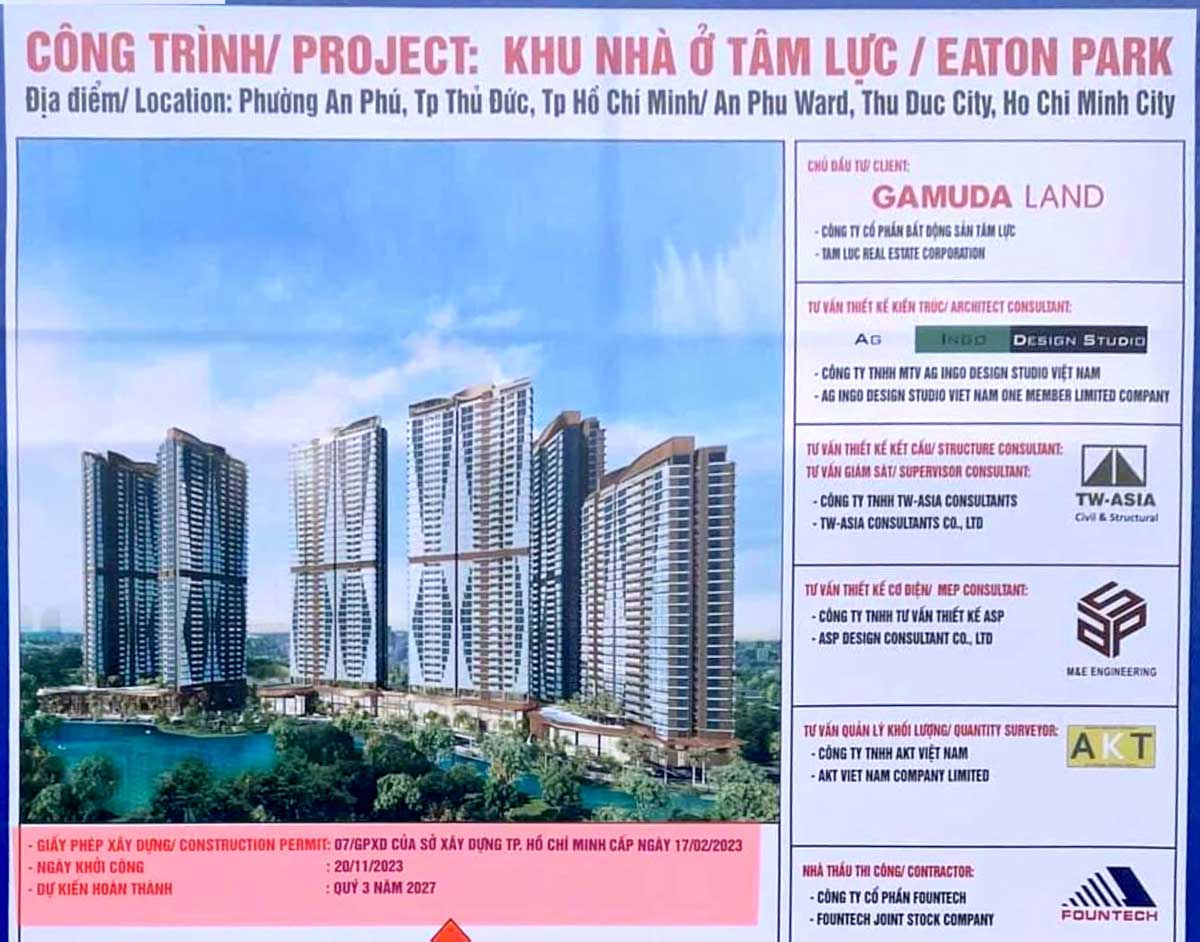
Legal Project Eaton Park Mai Chi Tho District 2
SALES PRICE & PAYMENT METHOD OF EATON PARK APARTMENT
- Estimated selling price: 5,000 – 7,000$/m2
EXPECTED SELLING PRICES OF EATON PARK APARTMENTS:
| APARTMENT TYPE | ACREAGE | PRICE FRAME |
| 1 bedroom apartment | 50.6 M2 – 54.9 M2 | 6 – 7 billion |
| 2 bedroom apartment | 74.9 M2 – 79.2 M2 | 8 – 9 billion |
| 3 bedroom apartment | 104.7 M2 | 13-14 billion |
The Eaton Park project currently has a fairly flexible payment schedule with a payment method spread out in many installments. The time to sign the sales contract is 5% of the apartment value. Payments are made in progress up to 35-50% and stop until the house is handed over and the remaining payment is spread out after receiving the house within the next 2-3 years .
