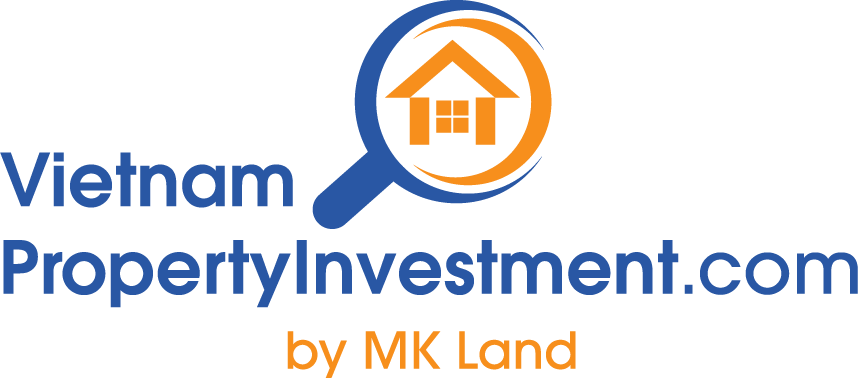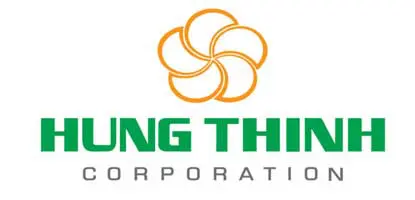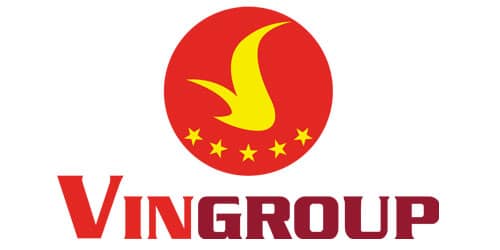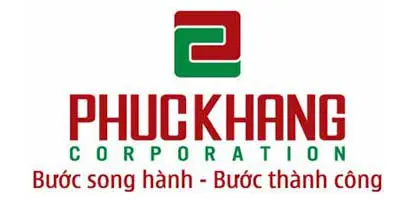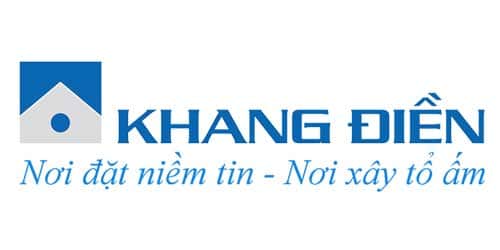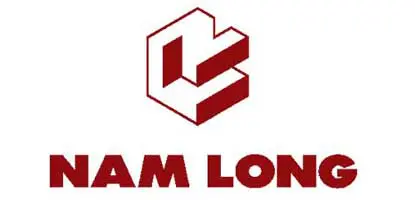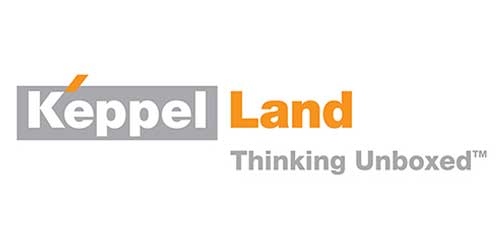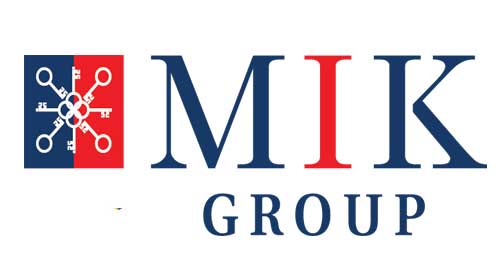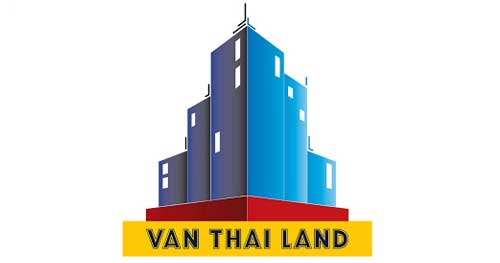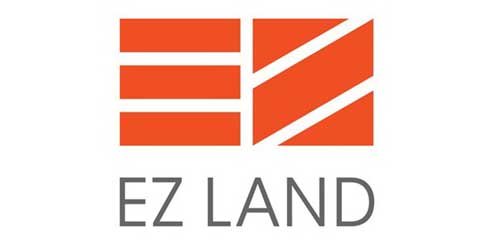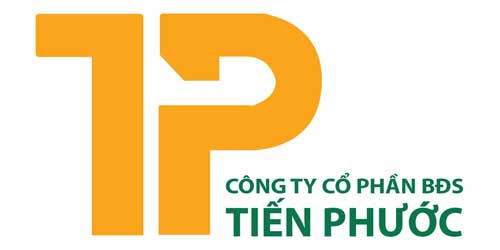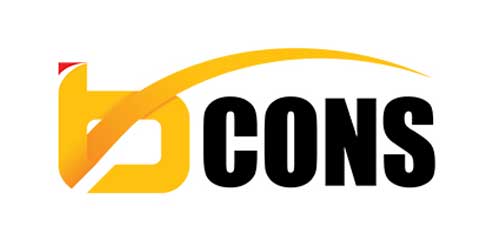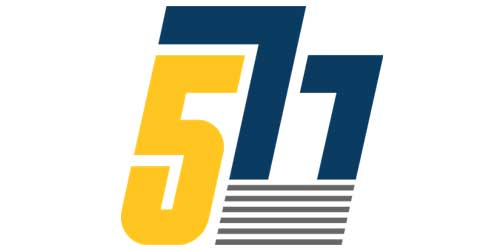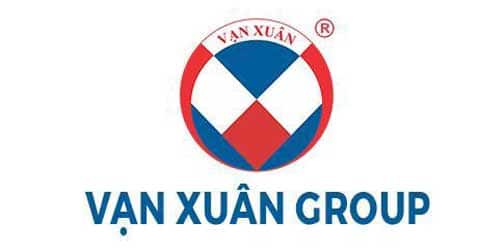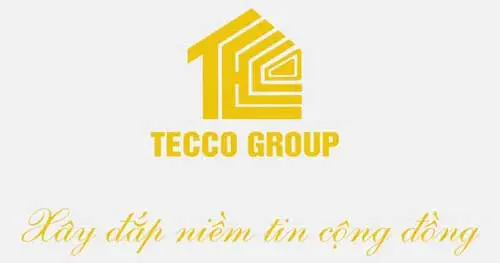Long Hau Industrial Park is a large-scale industrial park developed by Long Hau Joint Stock Company (abbreviated LHC, stock code LHG) established on May 23, 2006 in Long Hau commune, Can Giuoc district, Long An province.
Long Hau Industrial Park is a large-scale industrial park developed by Long Hau Corporation (abbreviated as LHC, stock code LHG), established on May 23, 2006, in Long Hau commune, Can Giuoc district, Long An province.
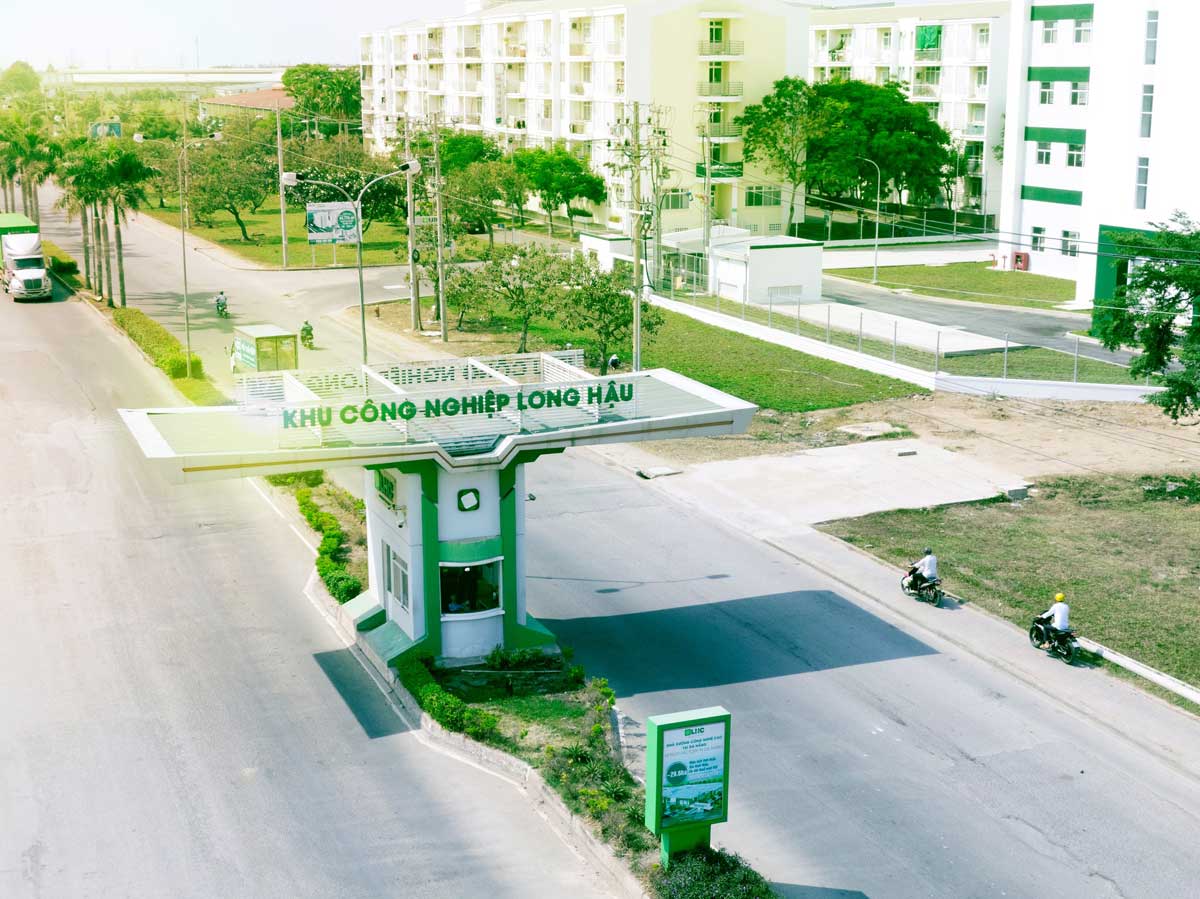
Long Hau Industrial Park
Since then, the Company has affirmed its leading position in the industrial real estate market and has the following outstanding projects:
Long Hau Industrial Park (Long An) has a scale of 500 hectares. This project is divided into phases: Long Hau Industrial Park with a scale of 137.02 hectares (2006), Long Hau Industrial Park expansion with a scale of 108.48 hectares (2009), Long Hau Commune Residential – Resettlement Area with a scale of 66 hectares and currently Long Hau Industrial Park 3 – phase 1 with a scale of 123.98 hectares.
Long Hau High-Tech Factory Area in Da Nang High-Tech Park, with a scale of 29.6 hectares. This is a key project of LHC in the development strategy in the Central region, focusing on leasing large and specialized factory areas for high-tech and high-tech supporting industries.
LHC’s projects are strategically located, right on the road and highway traffic axis, near the seaport, helping partners save time and transportation costs, facilitating trading activities. To date, more than 200 domestic and foreign investors have trusted and chosen LHC as a partner for sustainable development. We are committed to supporting businesses, focusing on investing in infrastructure and landscape, to bring maximum benefits to each investor.
|
Since then, the company has established its leading position in the industrial real estate market and has notable projects including: Long Hau Industrial Park (Long An) with a total area of 500 hectares. This project is divided into several phases: Long Hau Industrial Park Phase 1 with a scale of 137.02 hectares (in 2006), Long Hau Industrial Park Expansion Phase with a scale of 108.48 hectares (in 2009), Residential Area – Long Hau Commune Resettlement with a scale of 66 hectares, and currently Long Hau Industrial Park 3 – Phase 1 with a scale of 123.98 hectares. Long Hau High-Tech Factory Zone in Da Nang High-Tech Park, with a scale of 29.6 hectares. This is a key project of LHC in its development strategy in the Central region, focusing on leasing large and specialized factory zones for high-tech industries and high-tech supporting industries. LHC’s projects are planned along major road and highway transportation routes located, near seaports, facilitating time and cost savings for transportation and trade activities. To date, over 200 domestic and foreign investors have trusted LHC as their sustainable development partner. We are committed to supporting businesses, focusing on infrastructure and landscape investment to maximize benefits for each investor. |
MAIN PRODUCTS OF LONG HAU INDUSTRIAL PARK:
The facade of the factory has an attractive and professional design. At the same time, Long Hau Industrial Park has arranged housing for workers and provided periodic health care services within the industrial park. This ensures that investors do not need to worry about providing housing and insurance for workers, while ensuring the quality of life of workers.
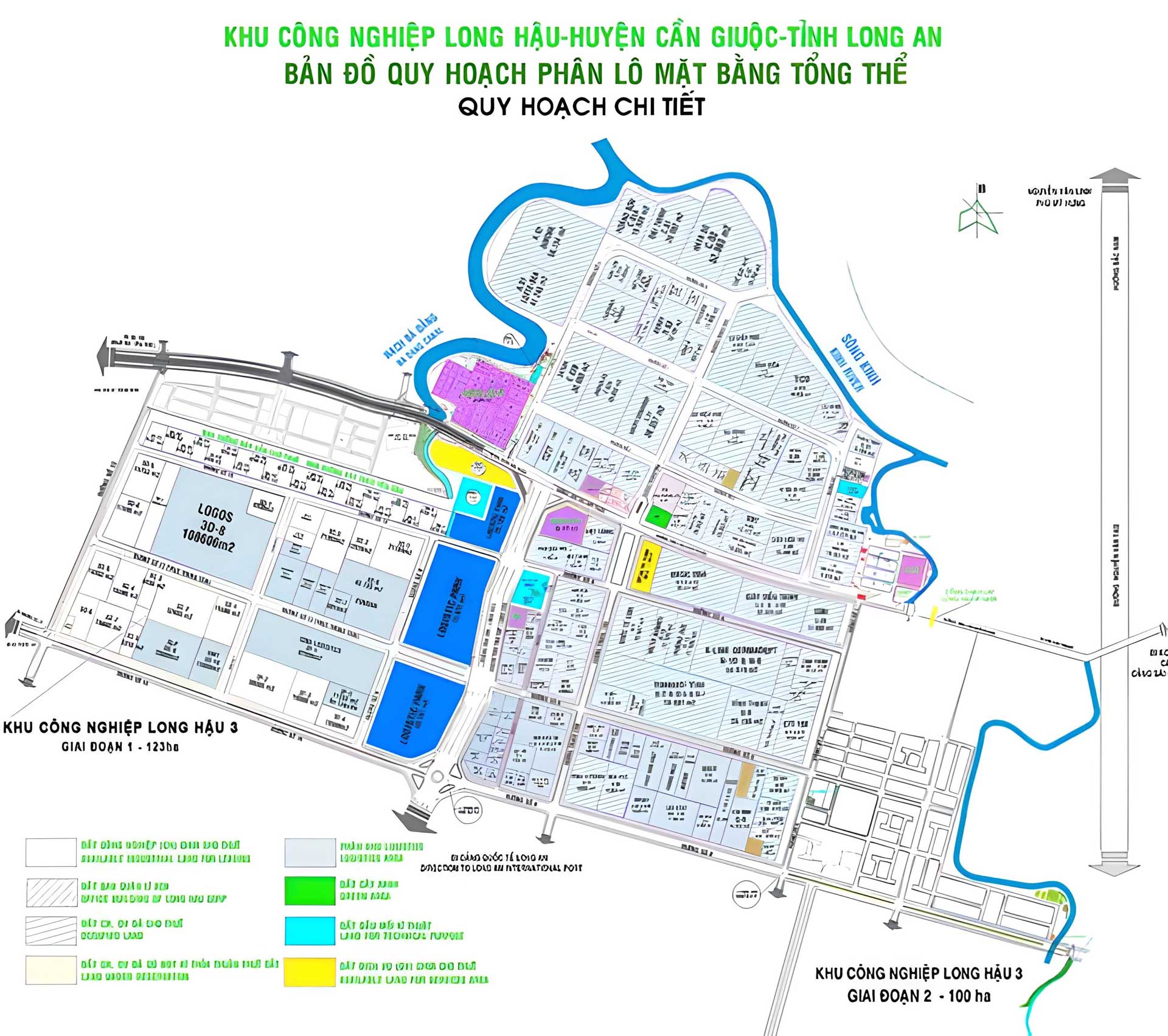
Overall Plan of Long Hau Industrial Park, Long An
With its prime location, Long Hau Industrial Park is a strategic choice for industrial enterprises. This helps save costs and transportation time to major cities such as Ho Chi Minh City and Binh Duong.
I. LAND RENTAL IN LONG HAU INDUSTRIAL PARK:
Long Hau Industrial Park is an attractive option for industrial land rental. Located in the priority industrial development area “ Towards the East Sea ” of Ho Chi Minh City, Long Hau Industrial Park has a convenient transportation network and attractive land rental prices.
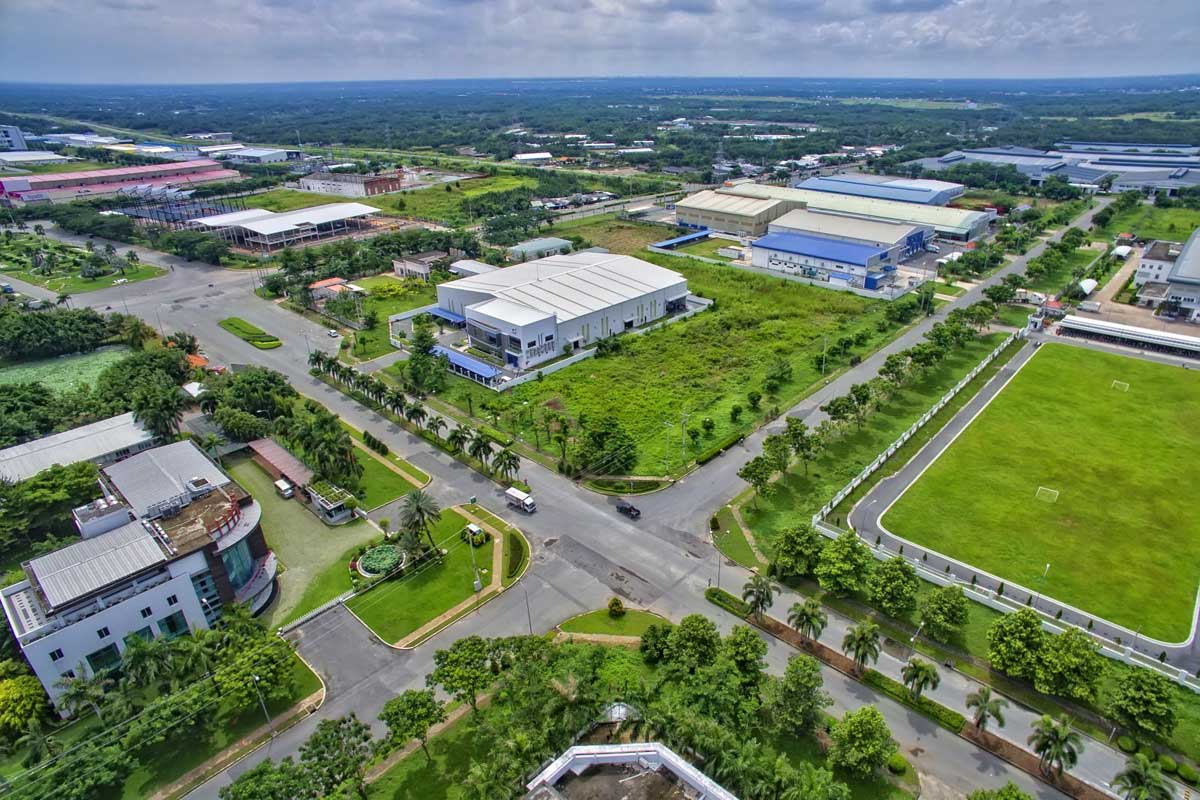
Land for rent in Long Hau Industrial Park, Long An
The prime location of Long Hau Industrial Park brings many conveniences to businesses renting land to build factories here. The distance from the Industrial Park to Saigon Central Container Port (SPCT) and Saigon – Hiep Phuoc Port is 3km, to Phu My Hung Urban Area is 12km, to the center of Ho Chi Minh City is 19km and to Tan Son Nhat International Airport is 25km.
With its convenient geographical location and transportation system, renting land at Long Hau Industrial Park is a strategic solution for businesses wishing to build factories near Ho Chi Minh City and neighboring provinces such as Long An.
In addition to its prime location, Long Hau Industrial Park also offers a variety of rental areas, flexible payment methods and complete infrastructure. Furthermore, Long Hau Industrial Park also provides professional services such as training and recruitment support, specialized health care clinics, accommodation and many other amenities, creating a stable production and living environment for businesses and employees.
The most detailed price list for industrial land rental in Long Hau Industrial Park
| Land | Rent | Contact us for latest price |
| Lease term | June 17, 2057 | Hotline: 0815.937.937 |
| Payment method | Once or annually | |
| Minimum area | 5000 m2 | |
II. READY-BUILT FACTORY FOR RENT IN LONG HAU INDUSTRIAL PARK:
The form of renting ready-built factories is becoming a trend for development and production expansion, chosen by many businesses and companies. This is because they bring many benefits, including saving time, reducing costs and quickly starting the production process.
A ready-built factory is a type of factory that is optimally designed and built to serve production activities. Ready-built factory models are equipped with infrastructure systems, ventilation, waste management and production space. All of these factors have been optimally designed to meet the needs of the business when renting.
In the current market, there are two popular types of ready-built factories for rent, which are low-rise ready-built factories and high-rise ready-built factories.
Low-rise ready-built factory for rent in Long Hau Industrial Park:
Low-rise ready-built factories, also known as single-storey ready-built factories or adjacent ready-built factories, consist of a series of factory spaces located next to each other. Each tenant will have its own production area.
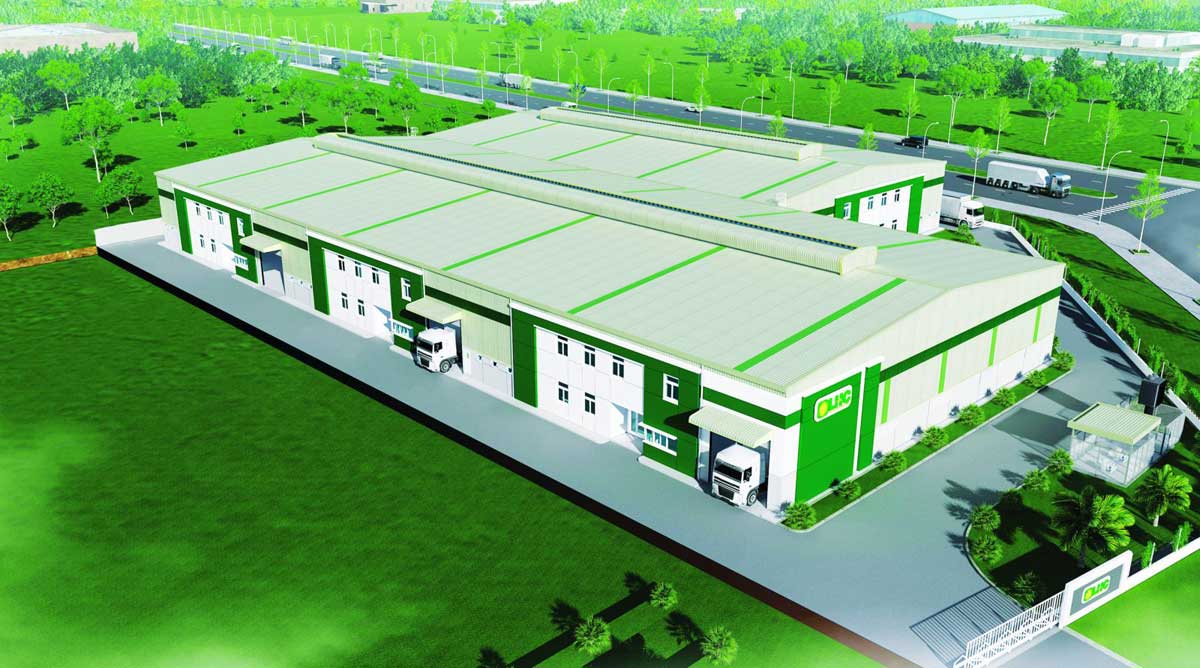
Low-rise ready-built factory for rent in Long Hau Industrial Park
In addition, this type of factory also has a common area for workers to take a lunch break. The system of paths and lifts is optimally designed, creating favorable conditions for the circulation of goods. At the same time, attention to the green tree system helps create a green and clean working environment.
High-rise ready-built factory for rent in Long Hau Industrial Park:
To make the most of the construction area, the multi-storey factory model has emerged. Thanks to its smaller size, this type also helps save costs compared to adjacent factories. In addition, high-rise factories also pay special attention to the design and construction of ventilation systems, emergency exits and roads. This ensures the ease of goods circulation and creates a professional, safe and comfortable working environment for all employees.
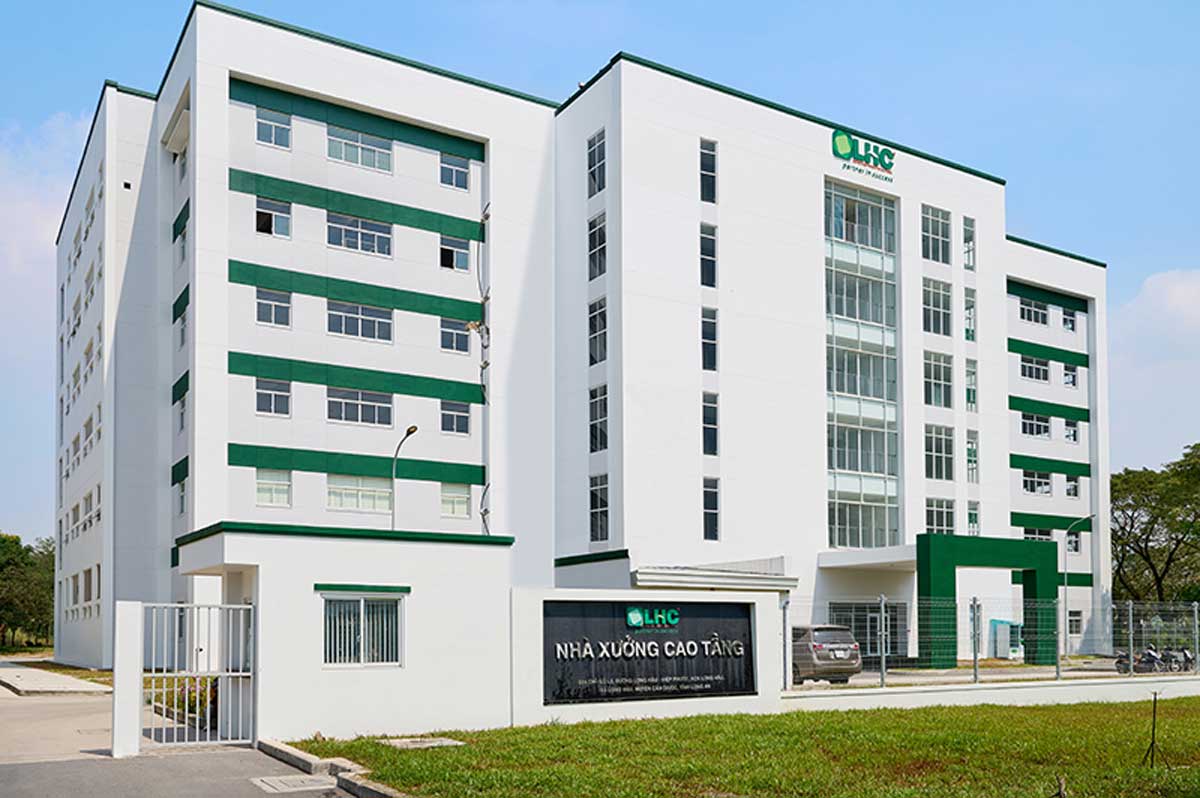
High-rise ready-built factory for rent in Long Hau Industrial Park
To meet quality requirements, a ready-built factory for rent must comply with the technical specifications and architectural standards of the industrial factory model. Below are its basic characteristics:
- Roof slope: From 1.5% – 20% for corrugated iron roofs, 50% – 60% for roofing tiles, 5% – 8% for concrete and steel.
- Door size to ensure adequate natural light.
- Walls and partitions have load-bearing capacity.
- Factory floor elevation: 2.8 m.
- Foundation load: 1,000 – 2,000 kg/m2.
- Factory height: From 10.7 m to 13.3 m.
- Structure: Steel truss frame painted with 01 anti-rust layer and 02 finishing layers, 2mm thick galvanized steel purlins, Bluescope Lysaght corrugated iron roof and walls.
- Ventilation system to ensure easy air circulation.
- Advanced fire protection system, complying with fire protection standards.
- Security system and wastewater treatment are fully equipped.
- Lighting system, fire protection, lightning protection, telecommunications.
- Clean water supply system, rainwater drainage and wastewater.
- Power supply system to each factory, including national grid and backup power from generators.
- Additional facilities: Each factory has separate parking area and guard house for each workshop.
These factors play an important role in creating a safe, efficient and comfortable working environment in a ready-built factory for rent.
III. READY-BUILT FACTORY 3A LONG HAU INDUSTRIAL PARK
The 3A Ready-Built Factory Project is located in Long Hau 3 Industrial Park, a convenient location to connect to important locations in the Southern key economic region. This project is divided into 5 phases, of which phase 1 is under construction and includes factories 3A 26-25-24-23 of the project.
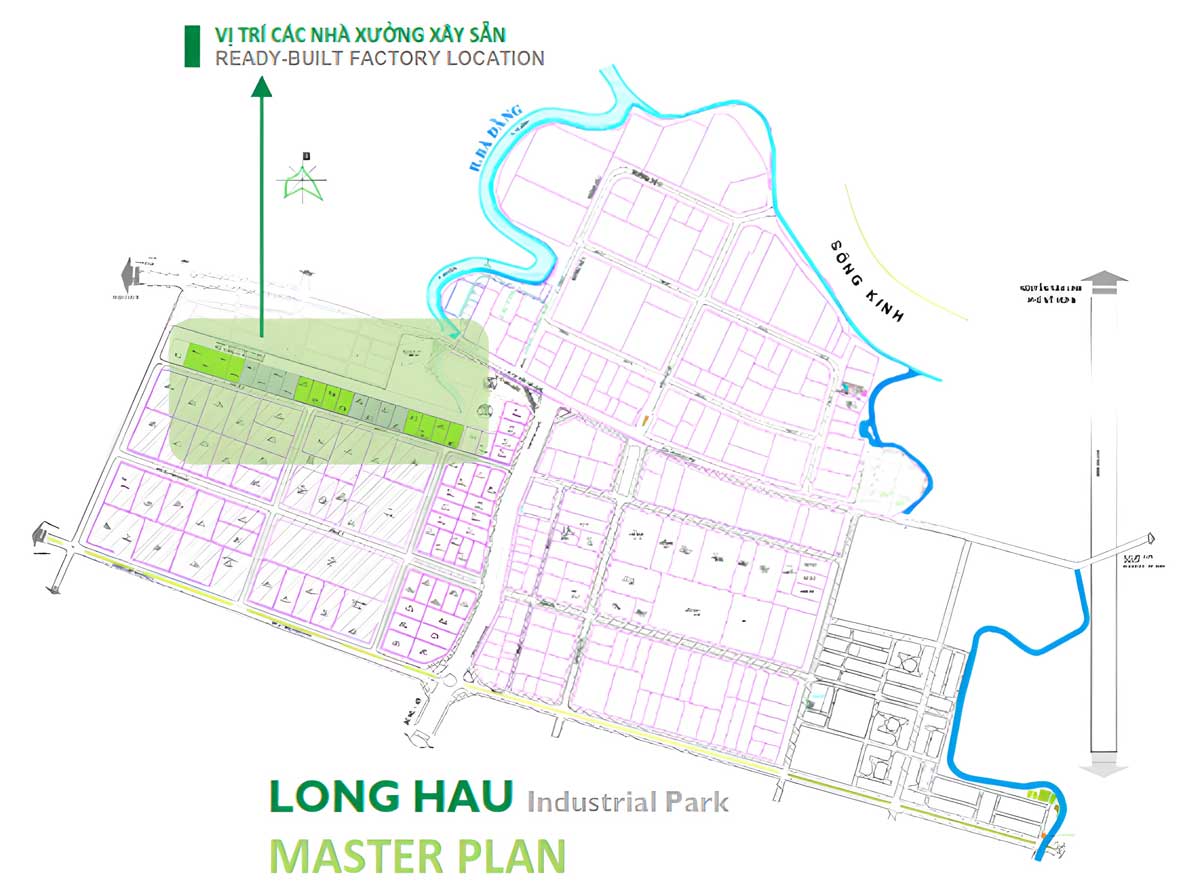
Ready-built Factory Project 3A Long Hau Industrial Park
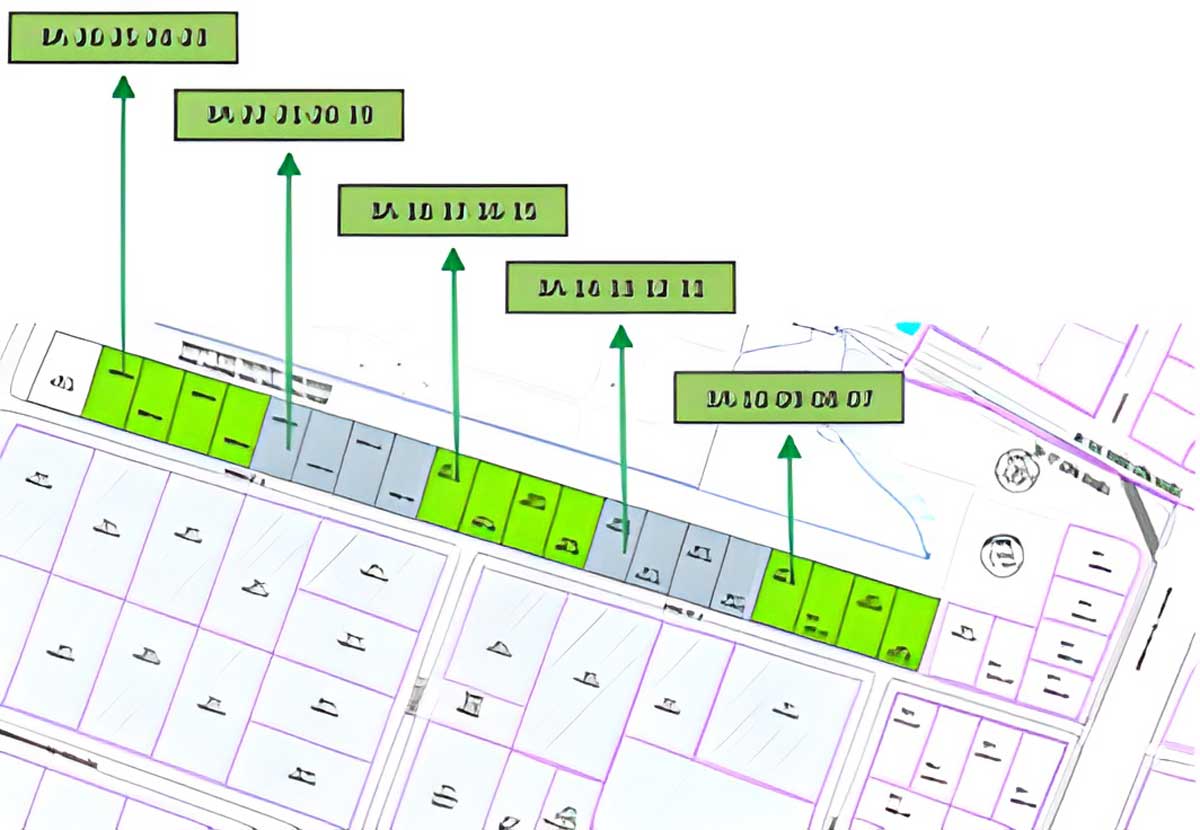
5 phases of 3A Ready-Built Factory Project in Long Hau Industrial Park
Each pre-built factory 3A Long Hau Industrial Park includes 2,716 m2 factory and 300 m2 office (2 floors)
| Category | Ready-built factory 3A 26-25-24-23 |
| Structure | Ground floor factory 2-storey office |
| Ceiling height | Factory: 7m Office: 2.9m |
| Total leasable area | 11,167 m2 |
| Floor load | 2 tons/m2 |
|
– Factory
|
10,866.4 m2
|
|
– Office
|
150.4 m2 (1st floor) +
150.4 m2 (2nd floor) |
|
Electrical capacity (kVA)
|
241 kVA – 380V/3 phase/50Hz
|
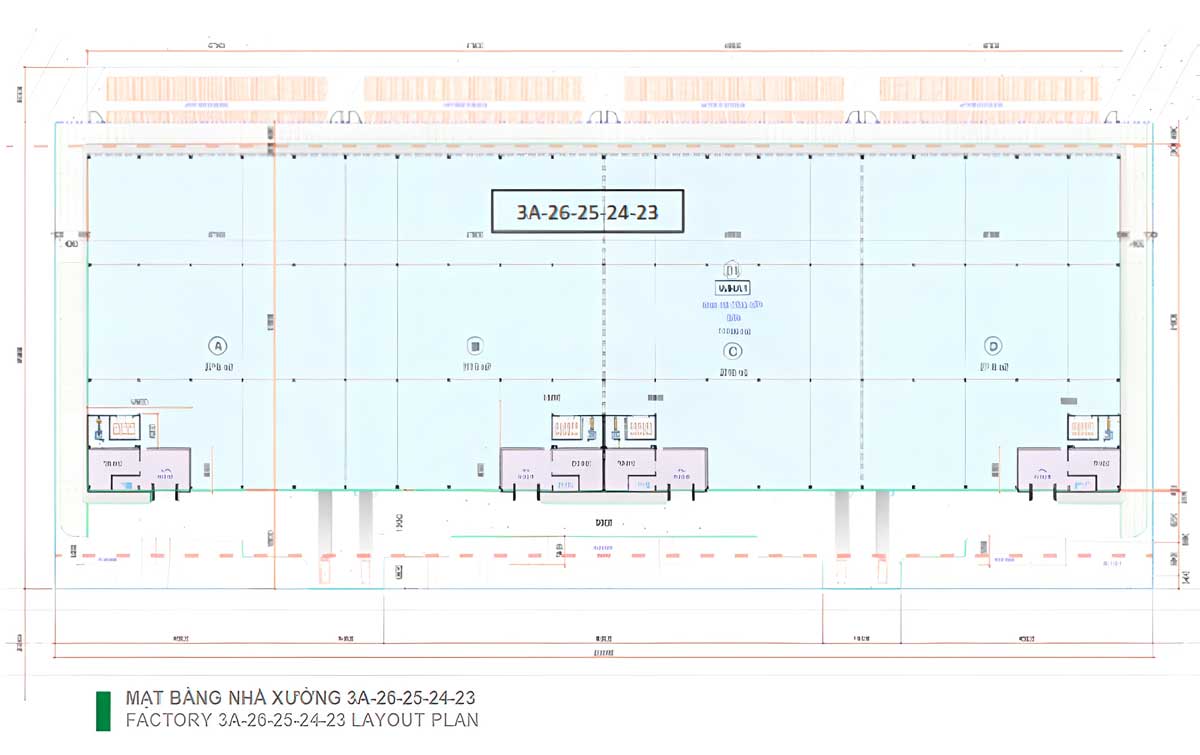
Pre-built Factory 3A Long Hau Industrial Park
| Rental price of ready-built factory 3A | |||
| Workshop |
Size
(m2) |
Area
(m2) |
Price
(USD/m2/month) |
|
3A-26-25-24-23
|
12,067
|
Factory: 10,866 Office: 1,204 |
Factory: 5.8 USD Office: 6.8 USD |
|
3A-26
|
3,016.8
|
Factory: 2,716 Office: 300.8 (2 floors) |
|
|
3A-25
|
3,016.8 | Factory: 2,716 Office: 300.8 (2 floors) |
|
|
3A-23
|
3,016.8 | Factory: 2,716 Office: 300.8 (2 floors) |
|
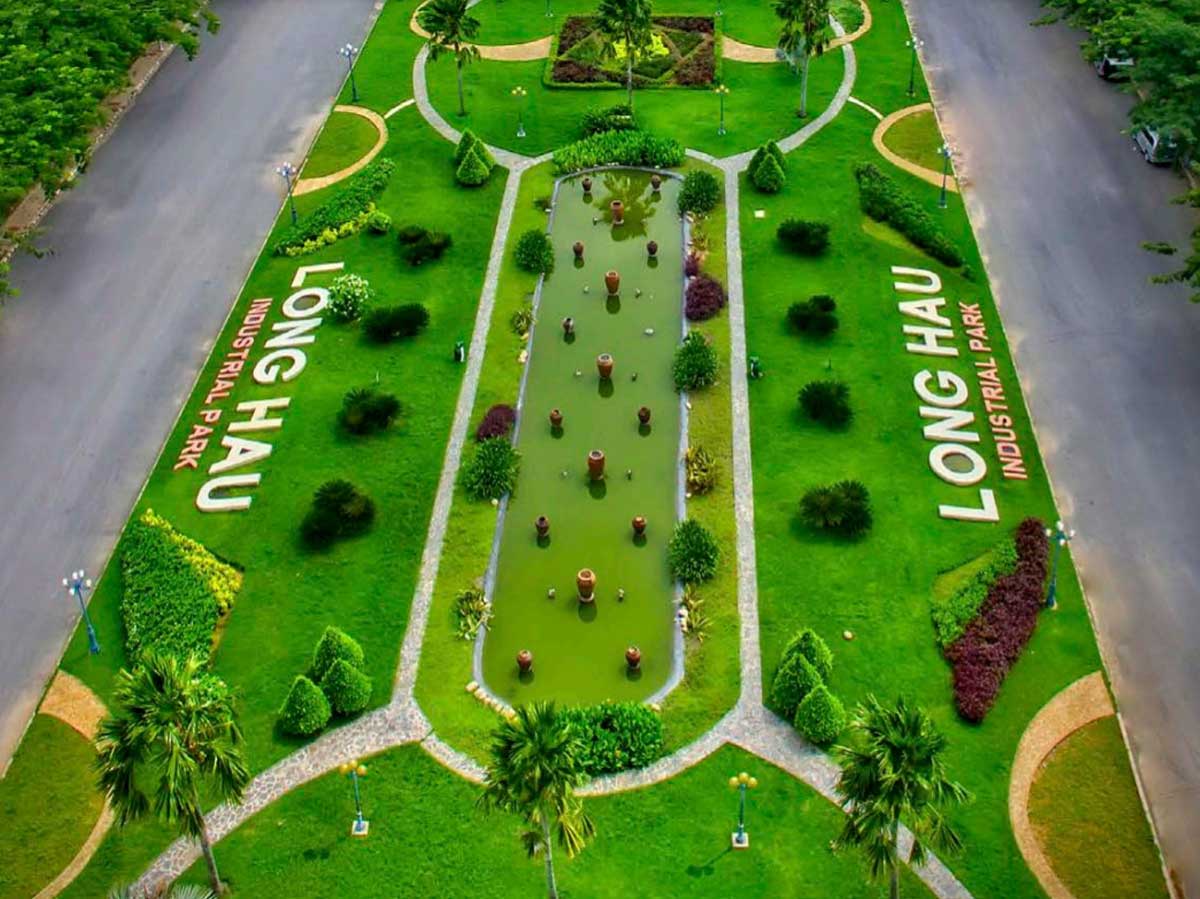
Actual image of Long Hau Industrial Park
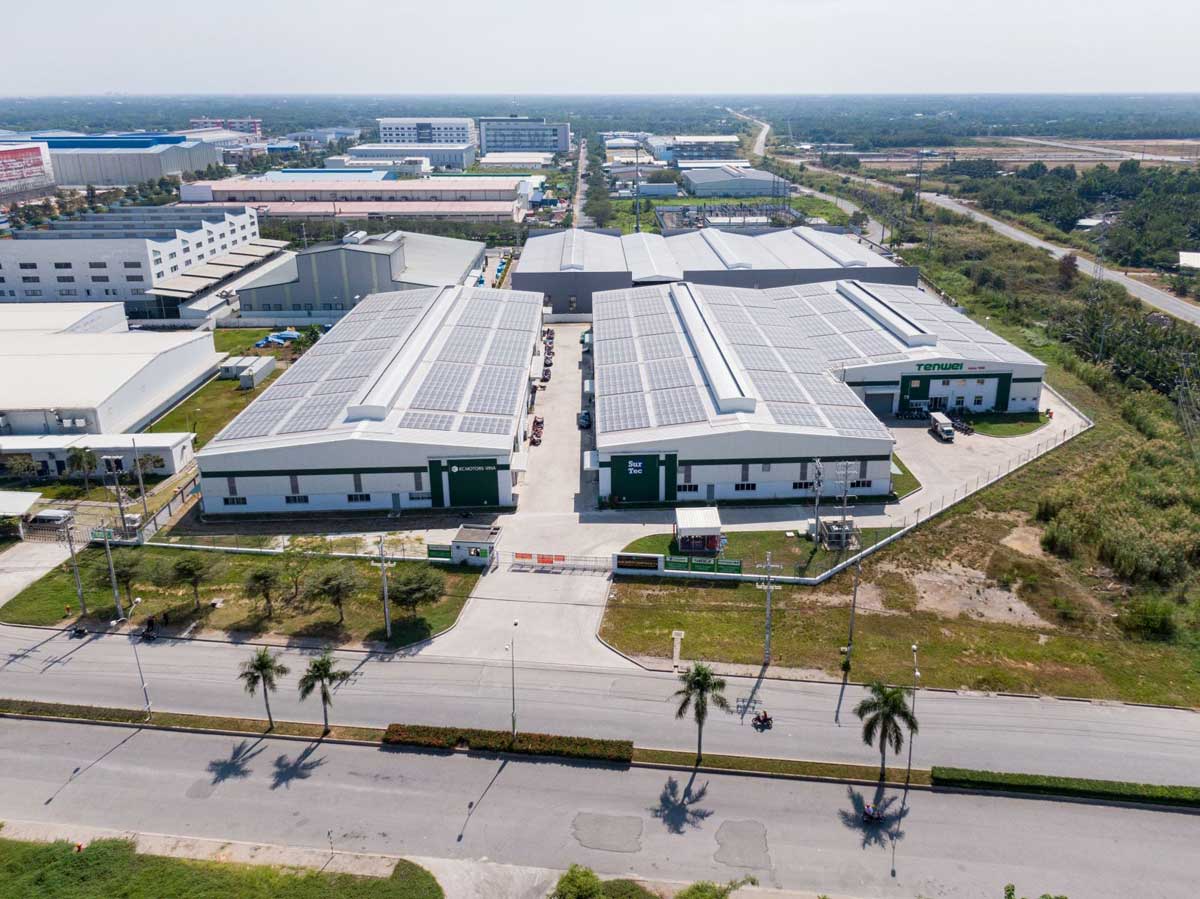
Actual image of Long Hau Industrial Park
