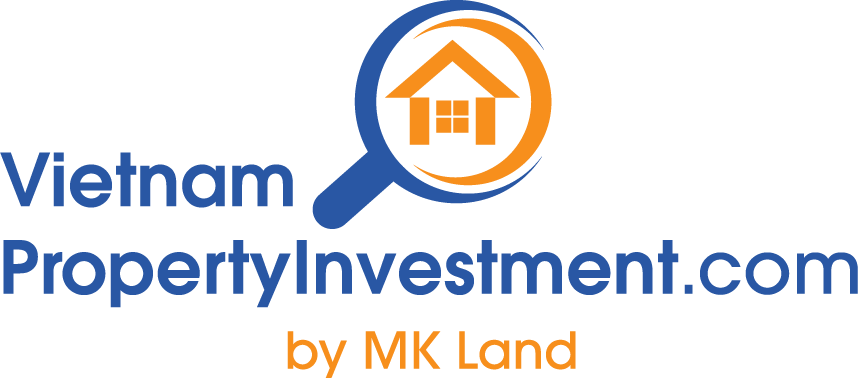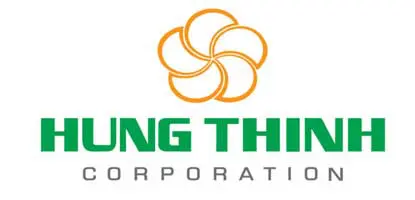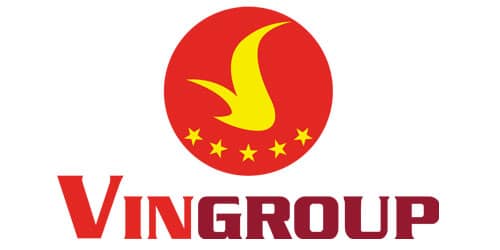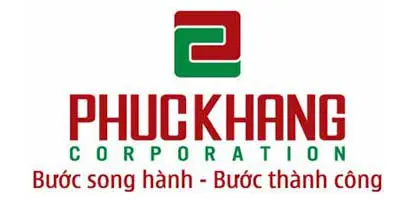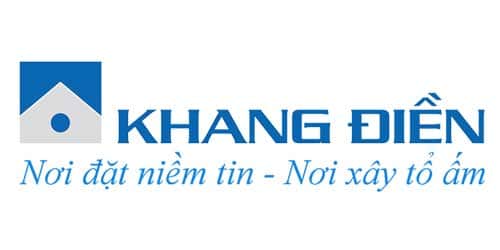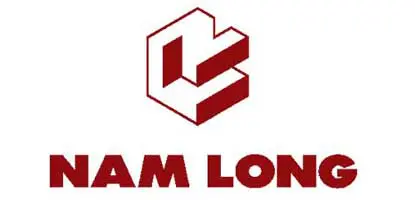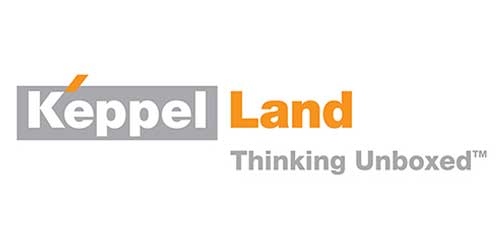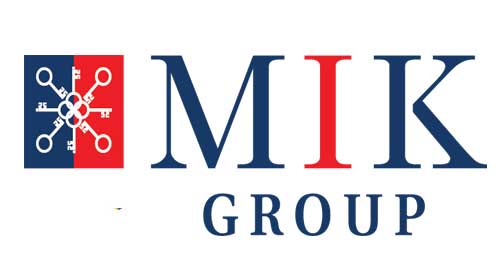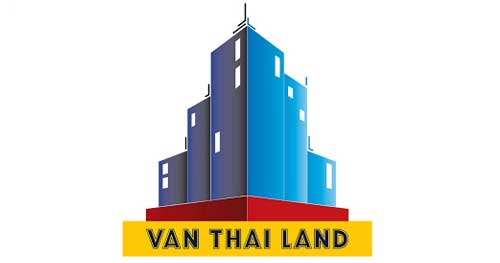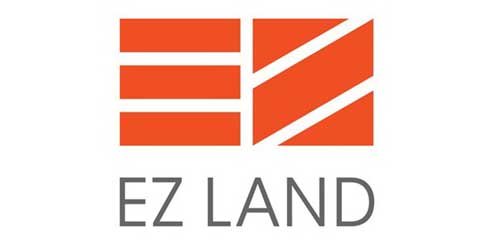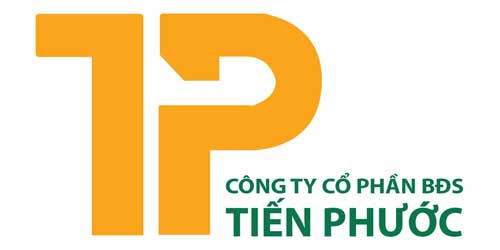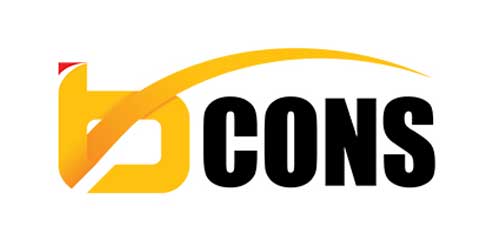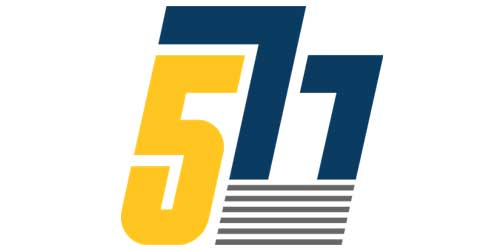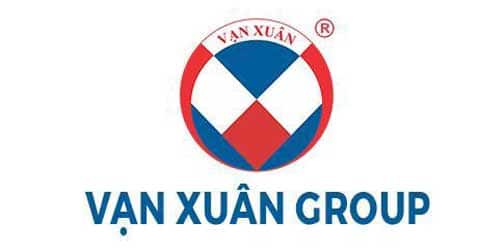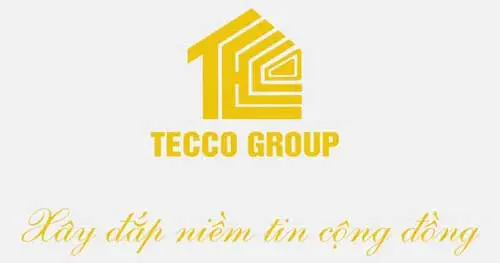Lumiere Boulevard – The freshest living space in Thu Duc City with unique green architecture and exclusive utility system, Lumiere Boulevard is considered one of the largest 3D green architectures in Ho Chi Minh City. This project is especially attractive when the construction density is only 28%, helping to create a fresh living space close to nature.
Lumiere Boulevard offers not only smart apartments, but also a fresh living environment with a green area of up to 4 hectares. Surrounding both sides of the building are 24 vertical gardens, creating an internal landscape system with cool green carpets. In particular, the project has the ability to produce 125 million liters of oxygen per year, contributing to making the surrounding air fresher and cleaner.
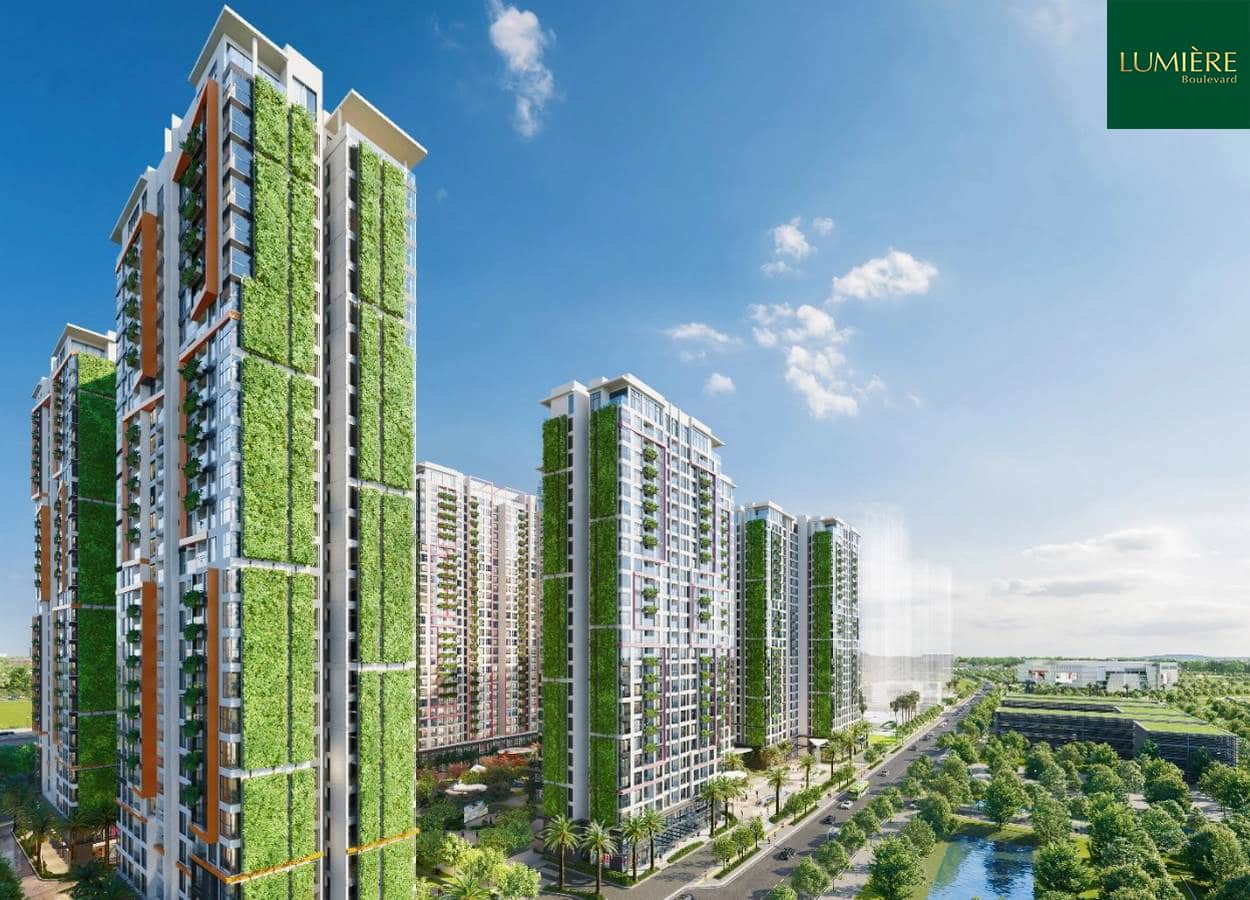
Lumiere Boulevard
LUMIERE BOULEVARD APARTMENT PROJECT OVERVIEW
- Project name: Lumiere Boulevard
- Project location: Vinhomes Grand Park Center, near Masteri Center Point, Nguyen Xien, Long Thanh My, Thu Duc City.
- Investor: Masterise Homes
- Total project area: 3.3 ha
- Legal: pink book Construction density: 27.9%
- Investment type: 1,2,3 bedrooms, Penthouse, shophouse, Duplex
- Construction started: 2020
- Handover: 12/2023
- Ownership form: Long-term for Vietnamese and 50 years for foreigners
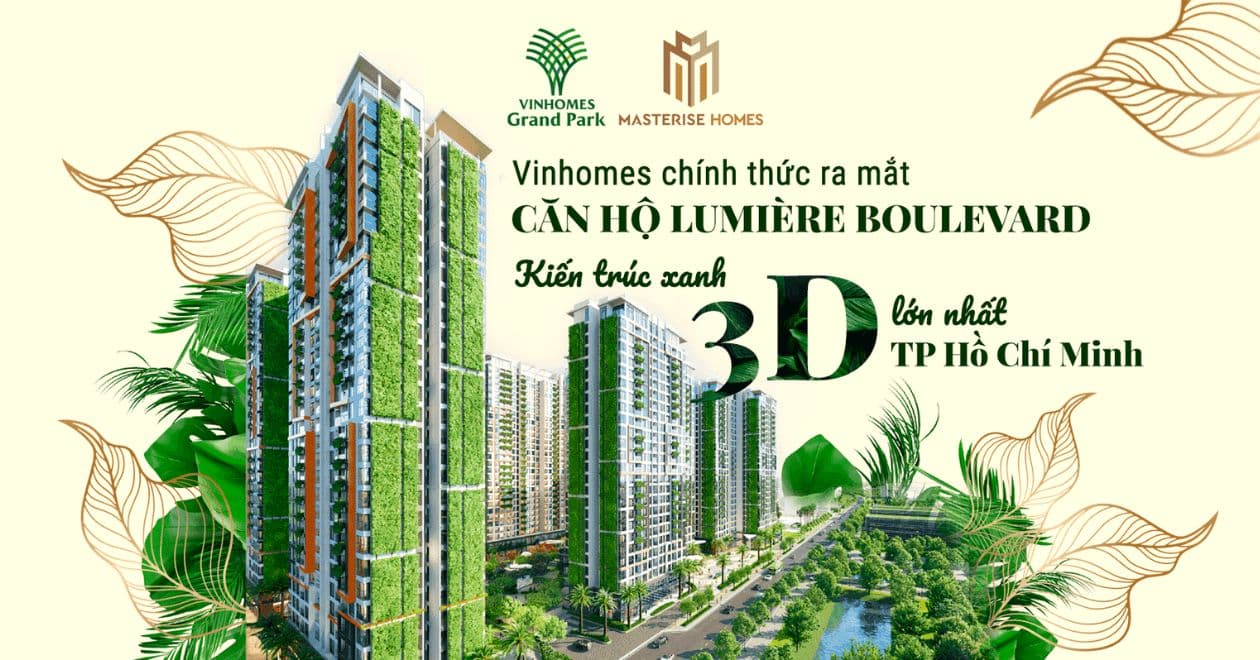
Lumiere Boulevard perspective by Masterise Homes
LOCATION OF LUMIERE BOULEVARD APARTMENT PROJECT
Lumiere Boulevard is located right in the center of Vinhomes Grand Park , next to Masteri Center Point , Nguyen Xien, Long Thanh My, Thu Duc City. Lumiere Boulevard is conveniently connected to major traffic routes and easy to move to the city center. This is an ideal living space for residents who want to escape the hustle and bustle of the city, and enjoy a fresh, peaceful life with full amenities.
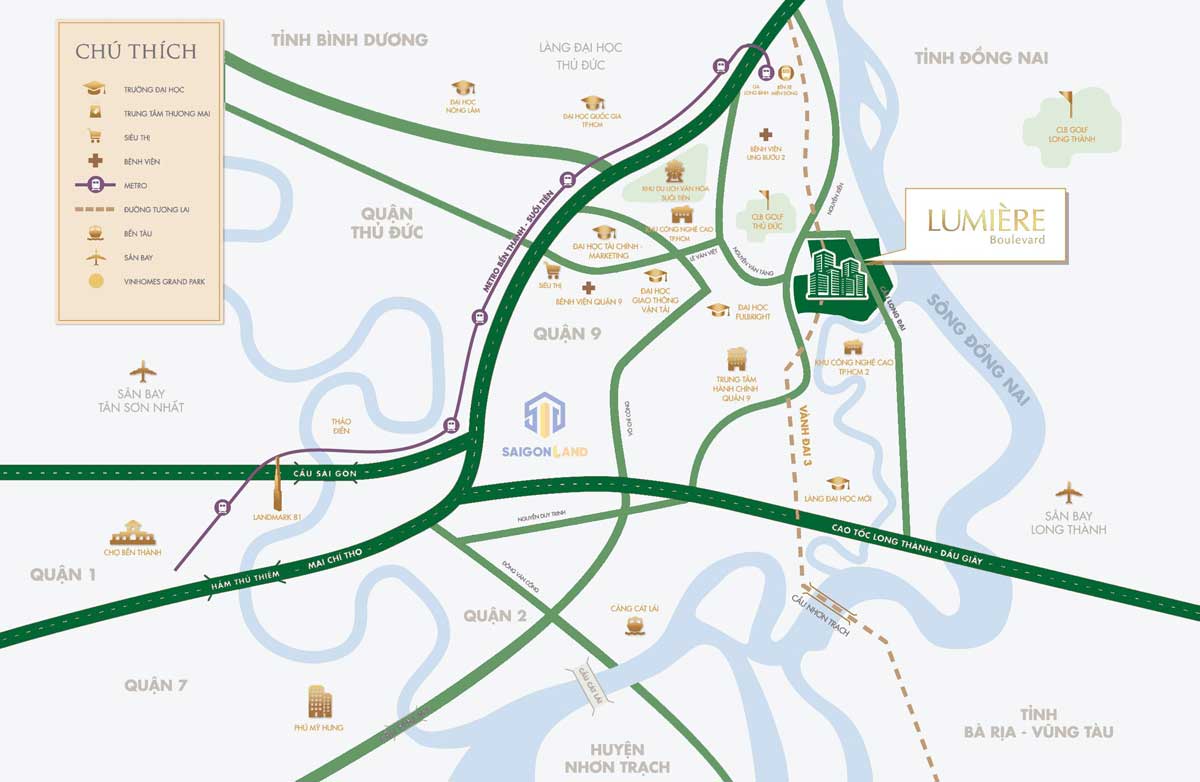
Location of Lumiere Boulevard Apartment Project by Masterise Homes
Planned and designed according to green standards, Lumiere Boulevard is not only a place to live but also an ideal destination for those who love a living environment close to nature and care about environmental protection. With outstanding values in design, utilities and green space, this project is attracting the attention of many people and promises to become a pioneering green architectural symbol in Thu Duc City.
The Lumiere Boulevard project is located in a prime location in the East of Ho Chi Minh City, within the Vinhomes Grand Park area , attracting attention in the real estate industry. This prime location is right in the middle of a bustling urban area and adjacent to major traffic routes such as Ring Road 3 and Nguyen Xien Street. In particular, metro line 1 (Ben Thanh – Suoi Tien) is expected to be operational in 2023, providing quick connection to the central area.
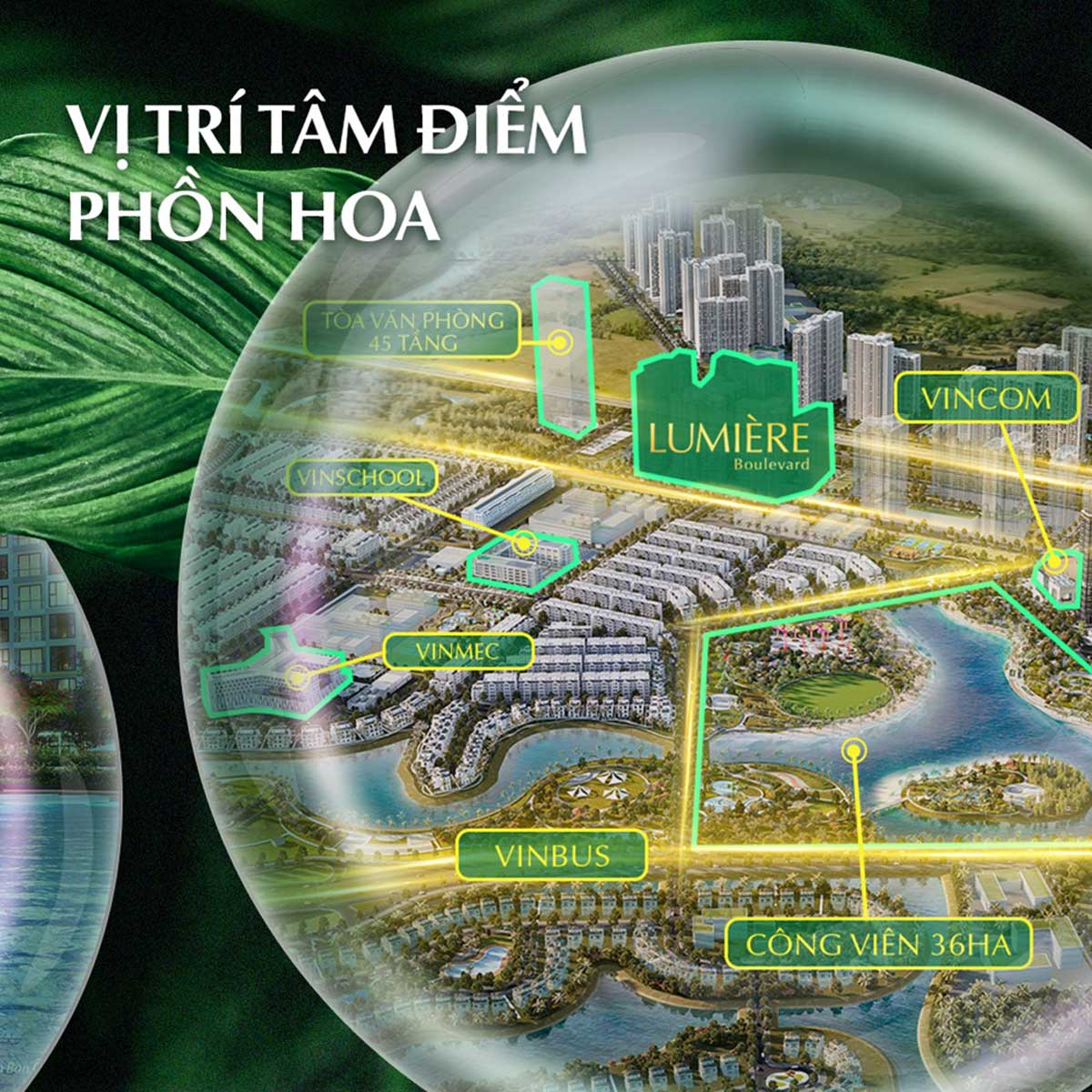
Central location of Lumiere Boulevard
Lumiere Boulevard project also brings many benefits in terms of transportation, just:
- 5 minutes to District 9 high-tech park via Vo Chi Cong street.
- 5 minutes to An Phu An Khanh Urban Area, District 2 via Long Thanh – Dau Day highway.
- 10 minutes to Thu Thiem Urban Area via Long Thanh Dau Day Expressway – Mai Chi Tho Avenue.
- 10 minutes to Phu My Hung via Vo Chi Cong Avenue.
- 15 minutes to Ben Thanh market via CT Long Thanh Dau Day – Mai Chi Tho – Thu Thiem Tunnel.
- 15 minutes to Binh Thanh district via Mai Chi Tho – Hanoi Highway – Dien Bien Phu.
With such a strategic location in Ho Chi Minh City, buying an apartment at Lumiere Boulevard brings many top benefits and amenities, creating a classy and prosperous future life for residents.
LUMIERE BOULEVARD APARTMENT PROJECT FACILITIES
The Lumiere Boulevard project is committed to bringing a modern and classy living space along with a diverse and modern chain of utility values. Masterise Group has dedicated itself to building and perfecting a rich chain of utilities, creating the most perfect and impressive experience for future residents.
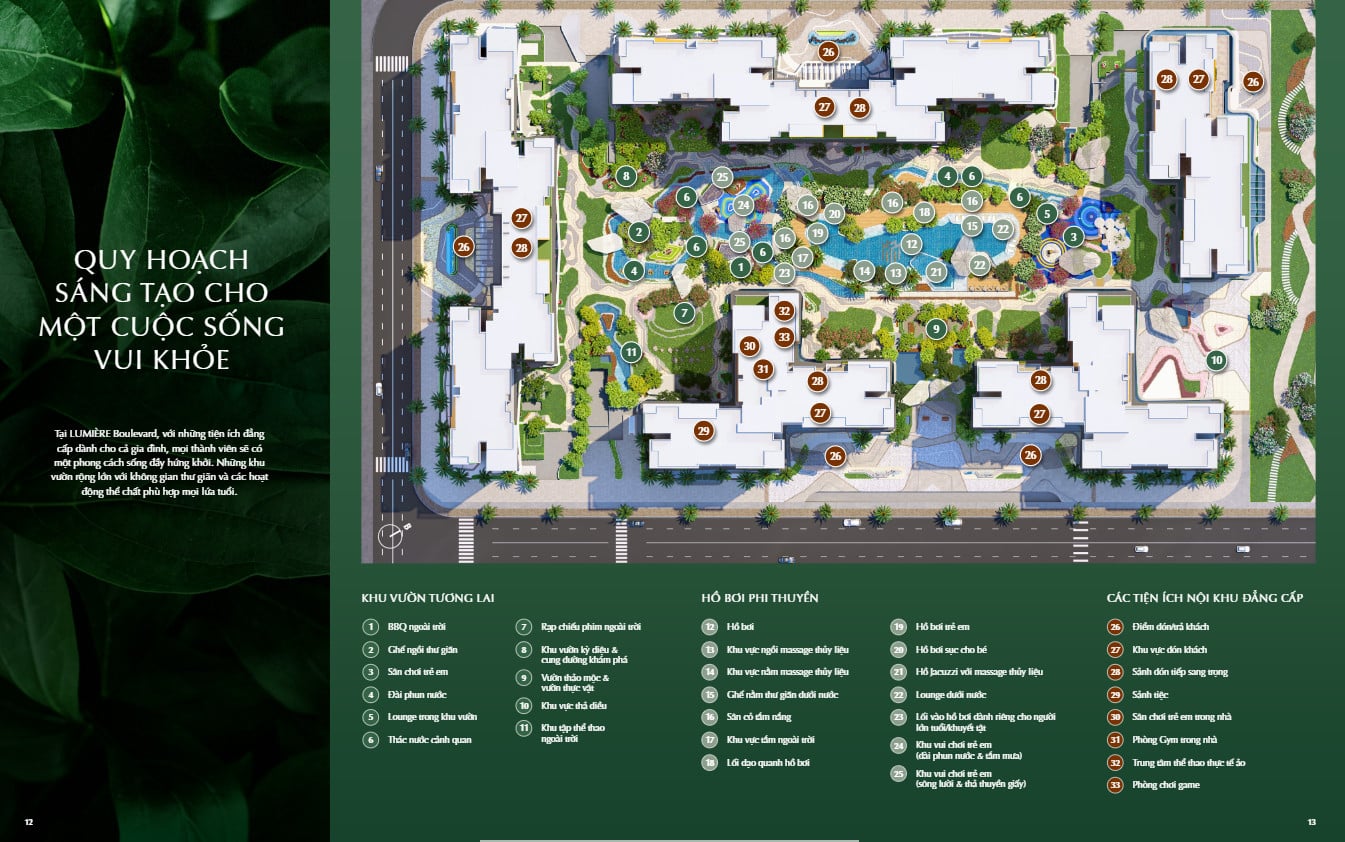
Lumiere Boulevard Project Amenities
Notable Lumiere Boulevard Project Amenities include:
- Discovery route: Explore and enjoy the fresh and green living space.
- Magic Garden: A majestic natural land, creating a relaxing and peaceful living space.
- Herb and Botanical Garden: Explore the diversity and abundance of plants and herbs in the lush garden.
- Outdoor Cinema: Enjoy your favorite movies under the moonlight and night sky.
- Sunken lounge: A wonderful underground relaxation area, offering privacy and coziness.
- Luxury Gym: Maintain health and fitness with modern equipment.
- Multi Sport Room: Play and practice many sports in a multi-purpose utility space.
- Kid Club: A play area dedicated to children, bringing joy and creativity to them.
- Outdoor sports area: Enjoy exercise and show off your talents in the outdoor sports space.
- Luxury BBQ Area: Immerse yourself in a relaxing BBQ space and enjoy delicious food.
- Children’s playground and water playground: Provide a fun and play space for children.
- 5-star floral-themed lobby: Discover unique and romantic decor in a high-end living space.
- Jacuzzi Pool: Relax and enjoy a relaxing moment in the Jacuzzi pool.
- Kite Flying Area: Take some time to relax and unwind with kite flying.
- Outdoor sports area: Exercise and enjoy outdoor sports space.
With these classy and green amenities, Lumiere Boulevard promises to bring a healthy and comfortable life to residents.
LUMIERE BOULEVARD APARTMENT PROJECT FLOOR PLAN
Lumiere Boulevard project has a total area of 33,672m2, including 5 buildings A, B, C, D, E with heights from 22 to 30 floors. A total of 2,422 apartments are built in this project. A particularly outstanding feature of Lumiere Boulevard is its extremely low construction density, only 27.9%. By retaining a large area, the investor will dedicate it to building utilities to serve residents. This creates favorable conditions for the construction of entertainment areas, parks, sports areas, and other utilities, while providing residents with a fresh living space, close to nature and enjoying a comfortable and classy life.
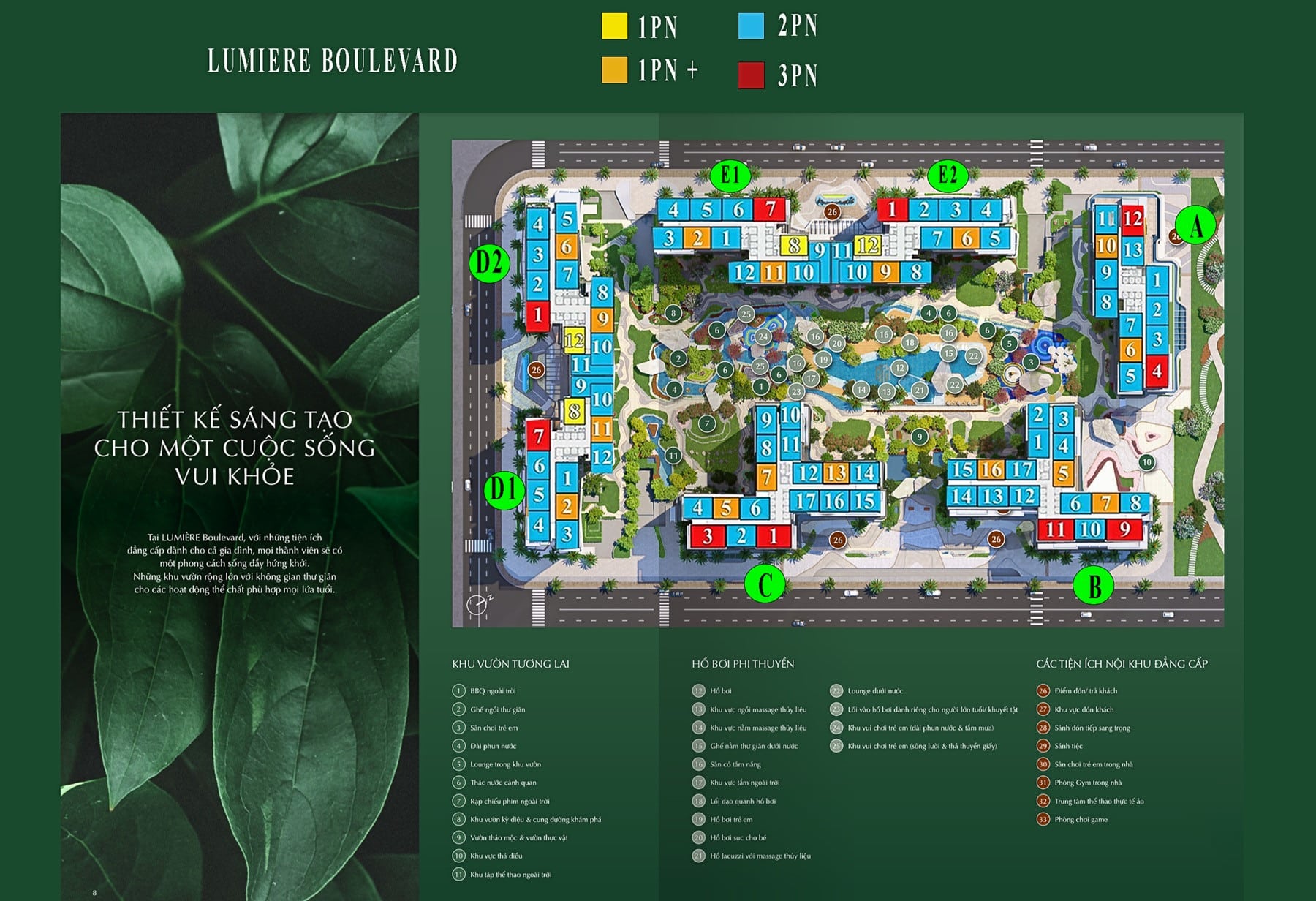
Lumiere Boulevard Project Layout
Overview of Lumiere Boulevard Project Layout:
- Building A: Angelica
- Building B: Banyan
- Building C: Camellia
- Building D: Daisy
- Building E: Erica
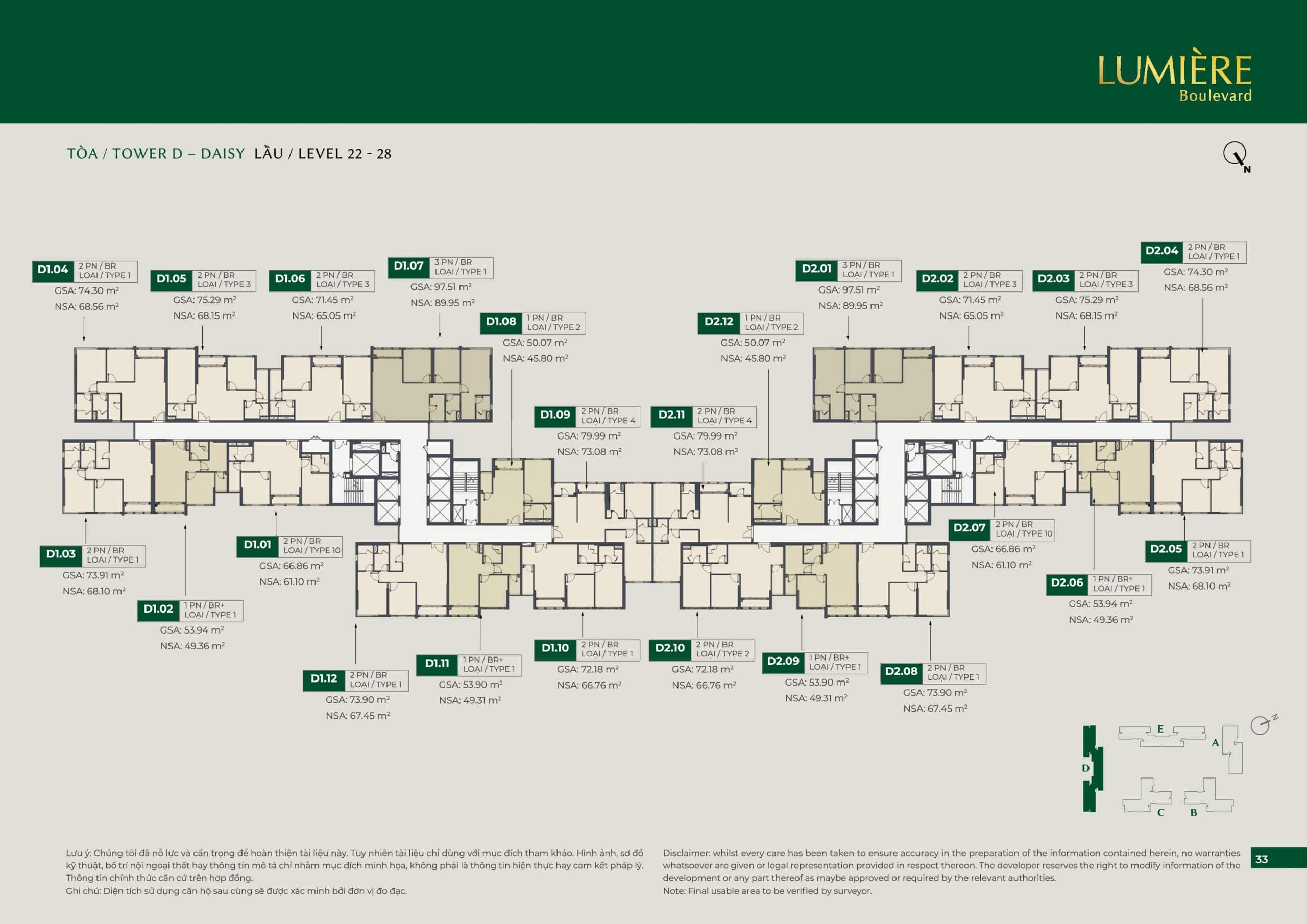
Lumiere Boulevard Floor Plan
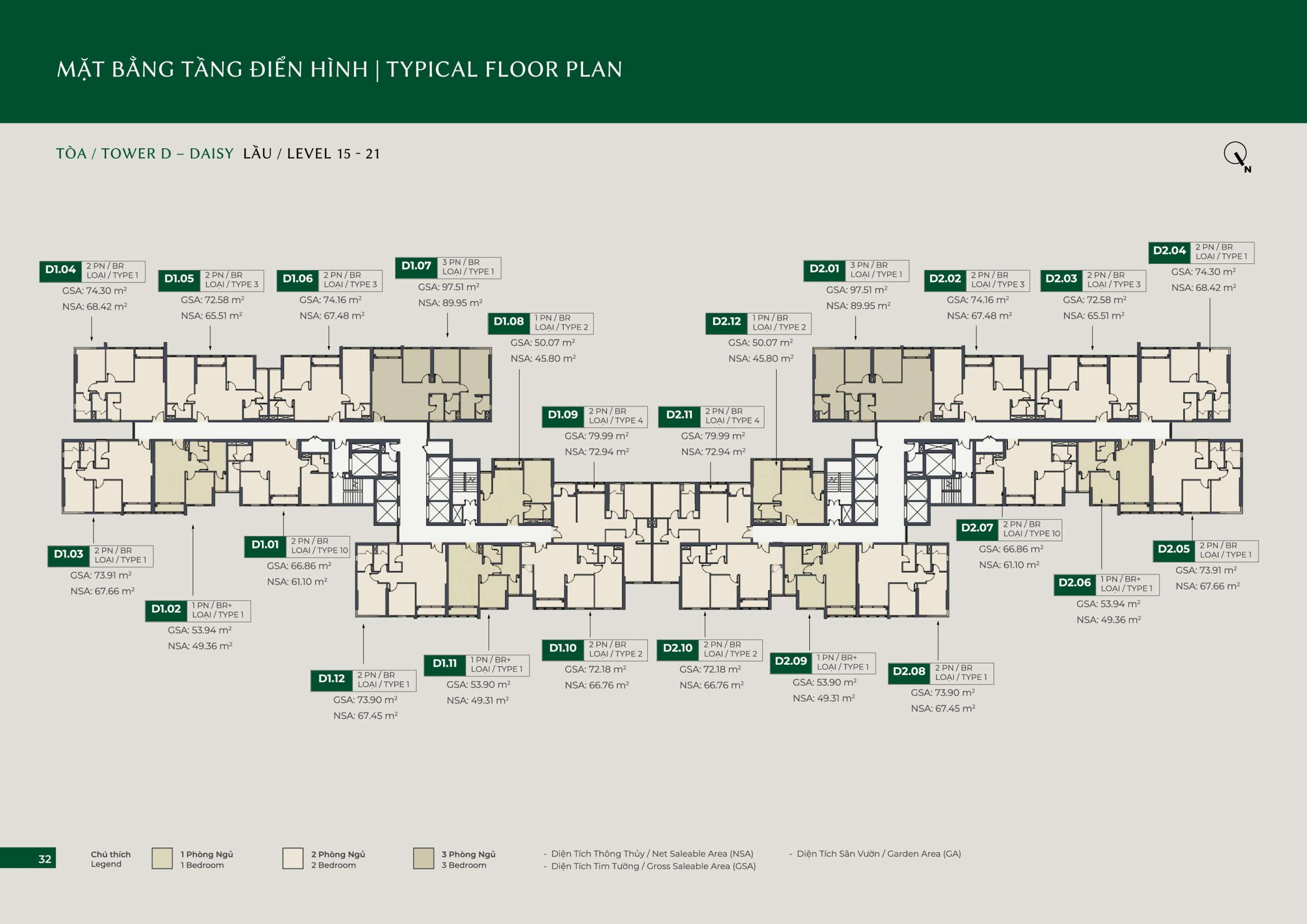
Lumiere Boulevard Floor Plan
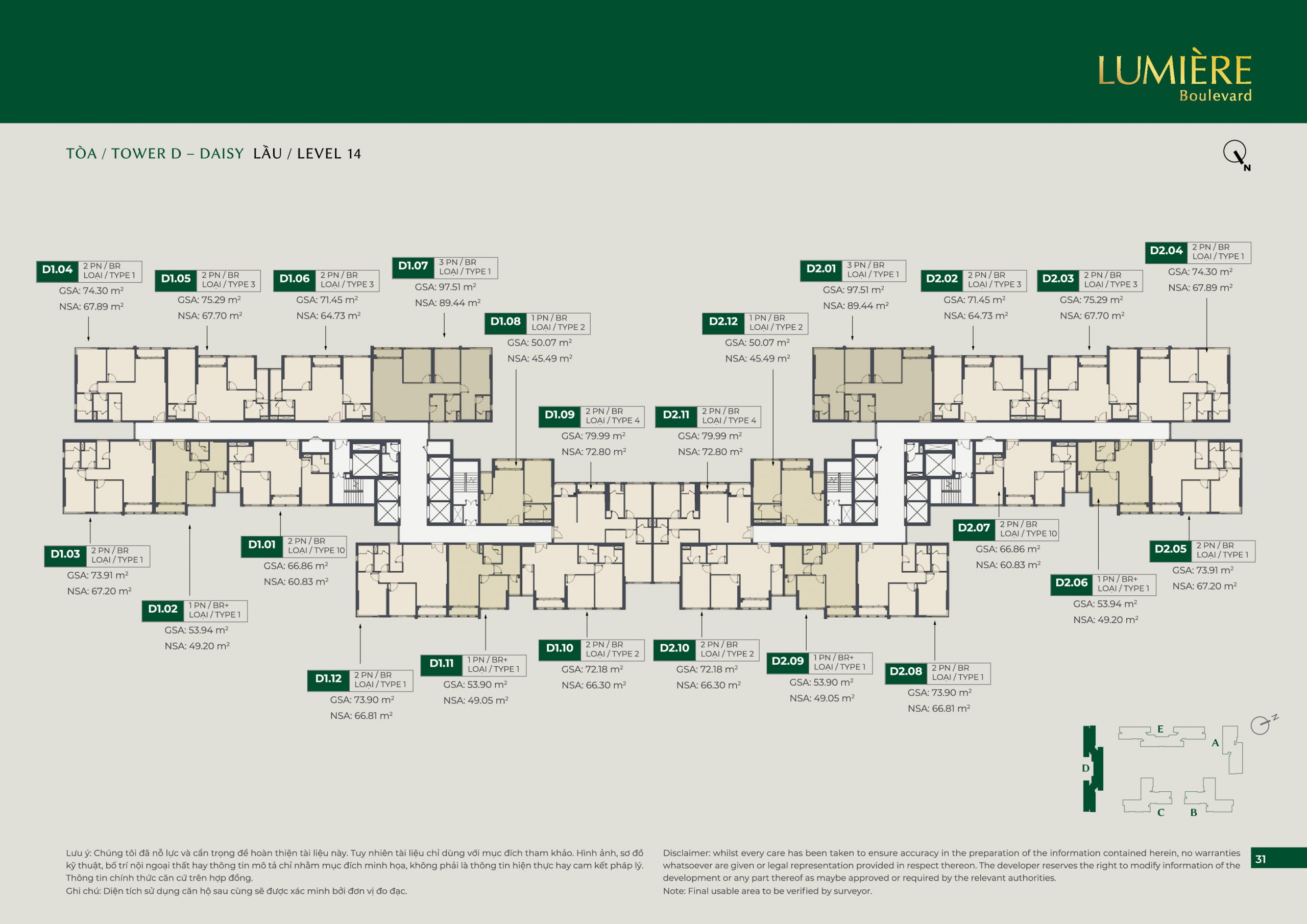
Lumiere Boulevard Floor Plan
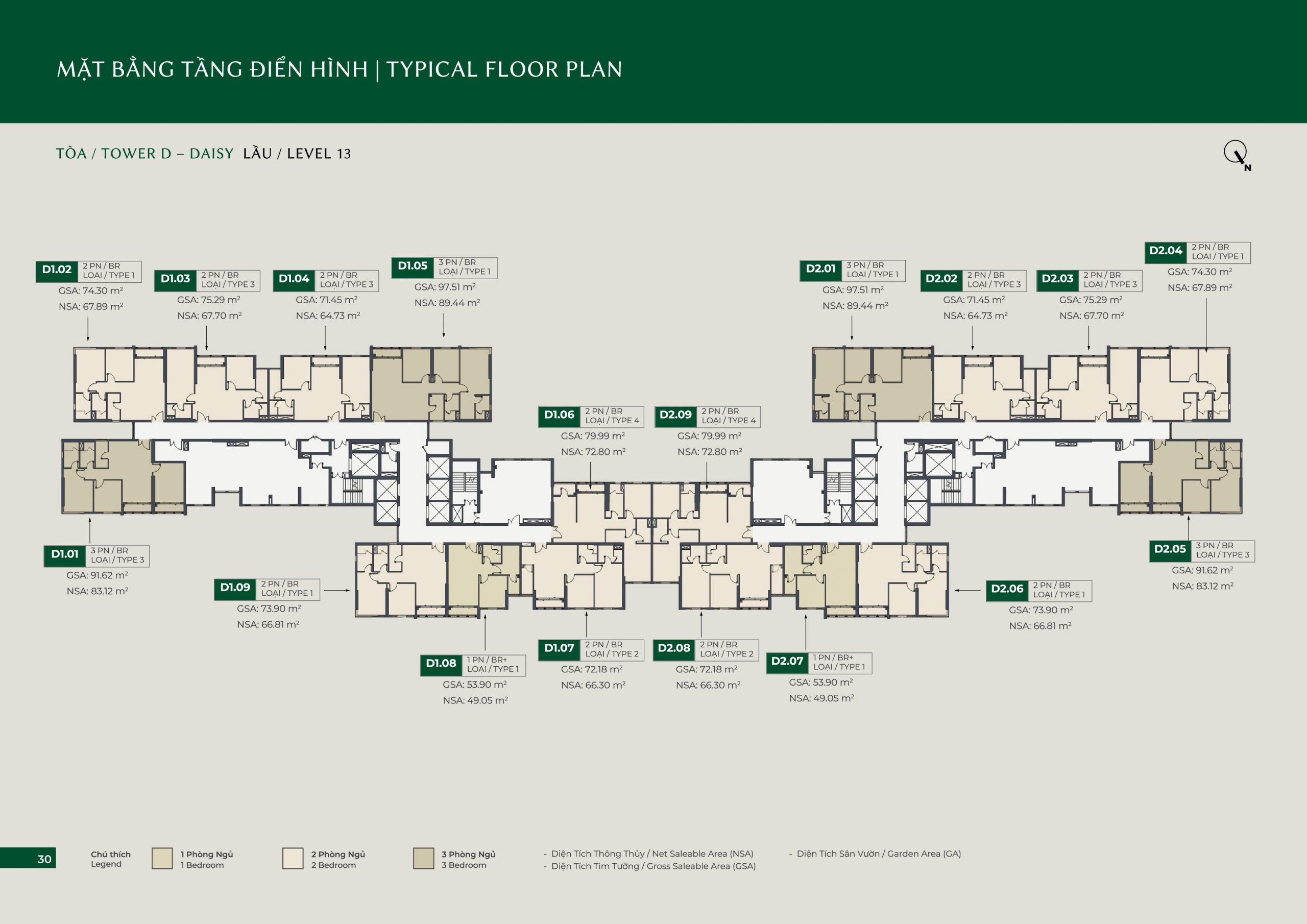
Lumiere Boulevard Floor Plan
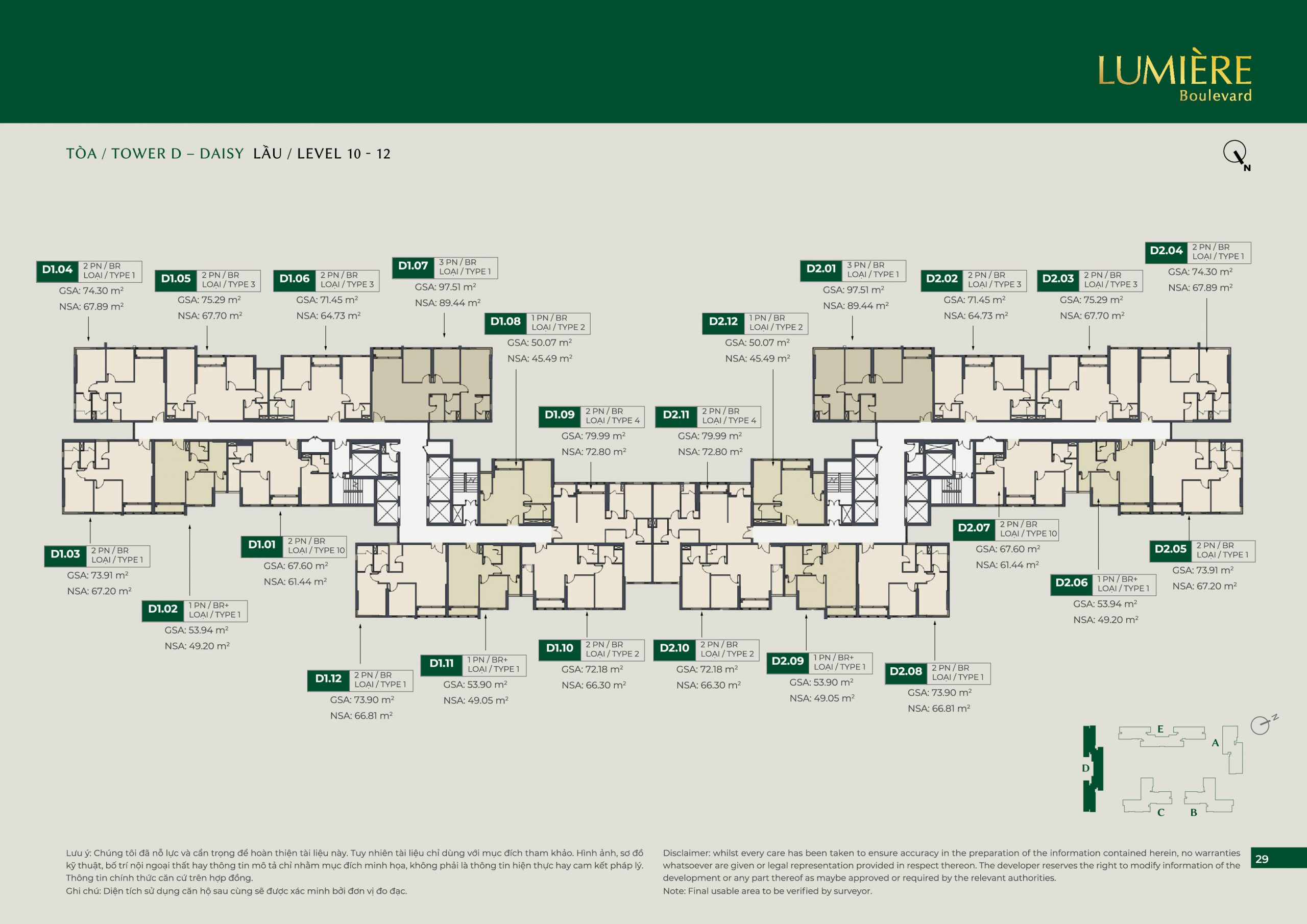
Lumiere Boulevard Floor Plan
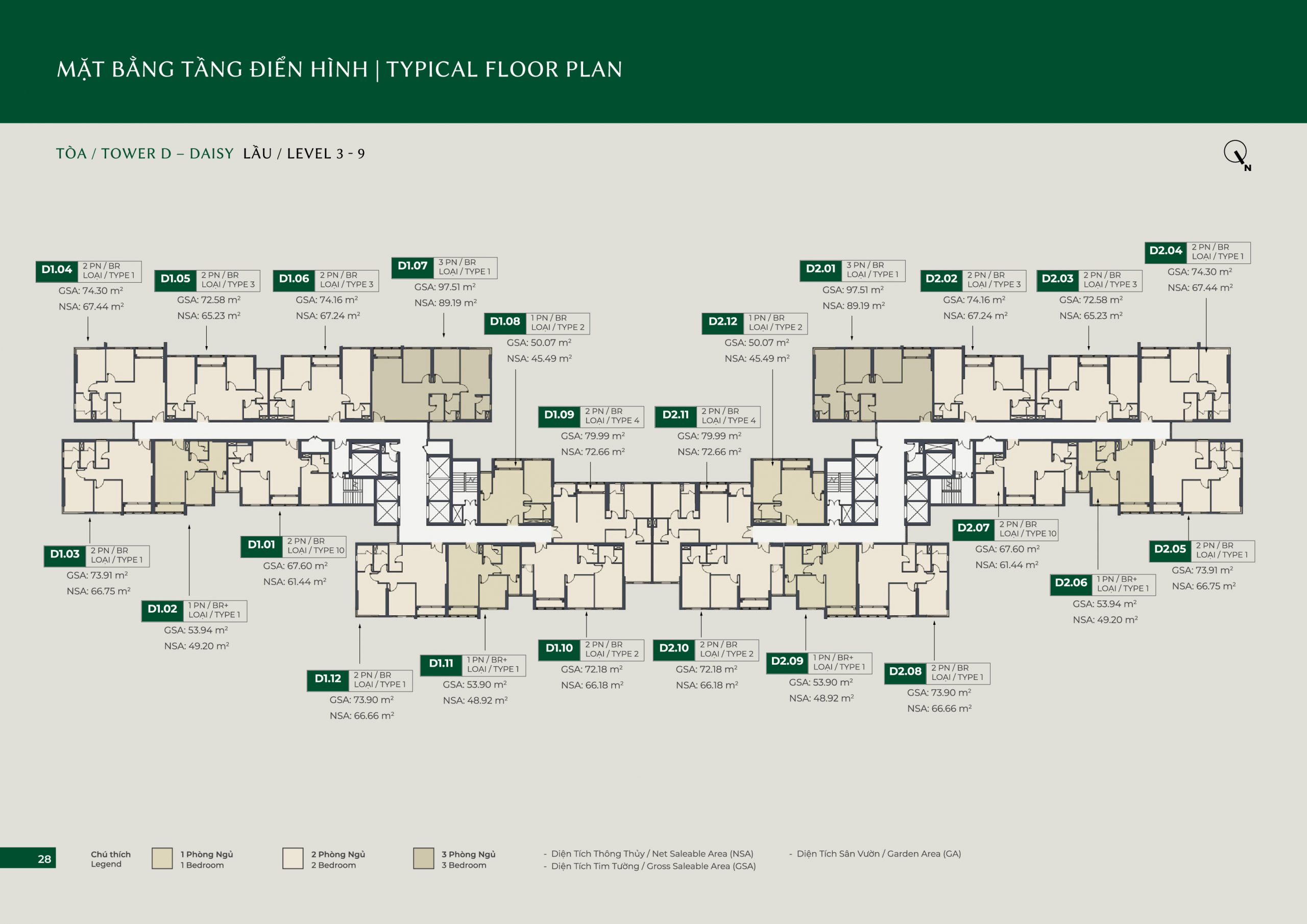
Lumiere Boulevard Floor Plan
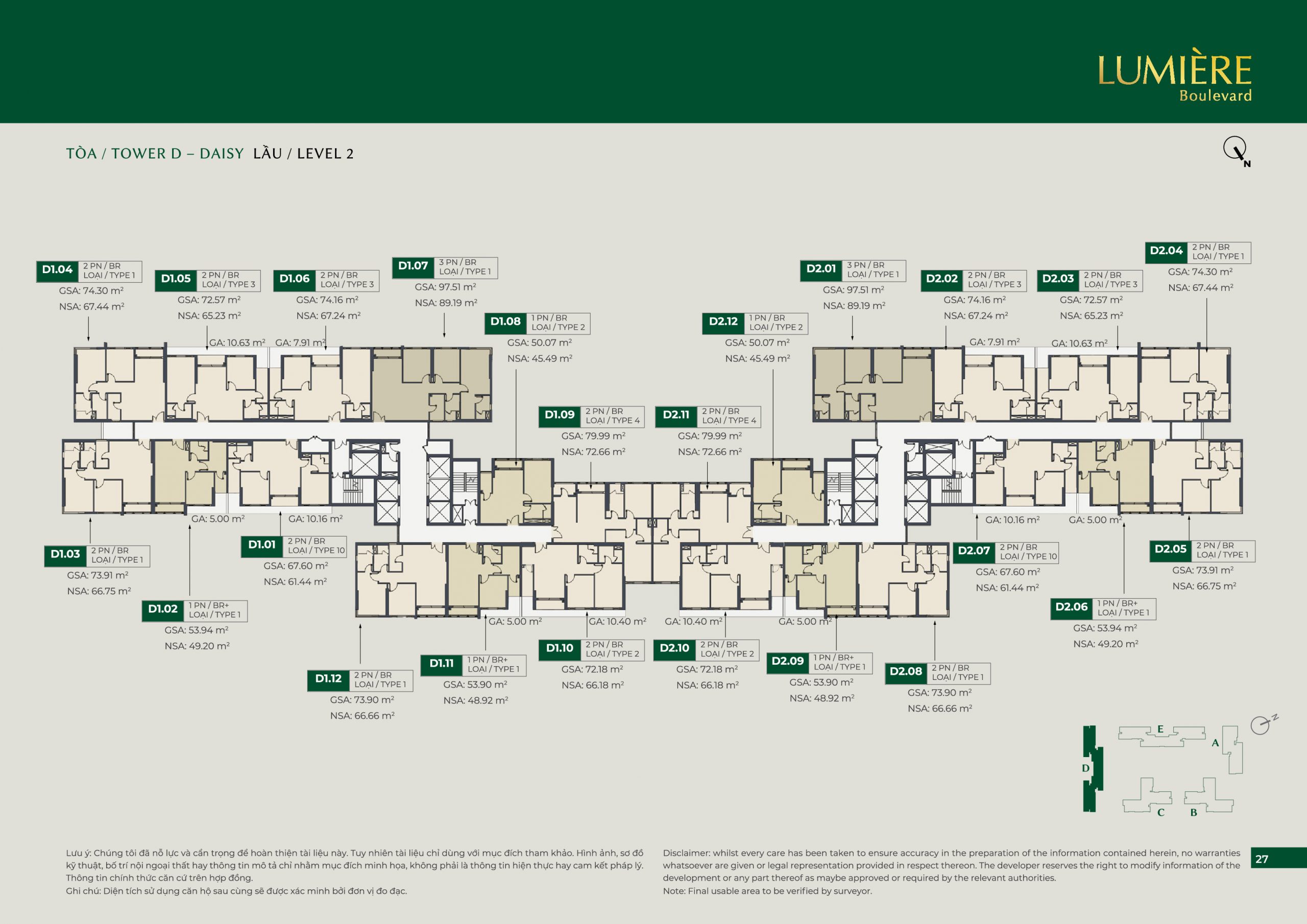
Lumiere Boulevard Floor Plan
Apartment types and corresponding areas:
- 1 bedroom apartment: Area 50-53m2
- 1PN+ Apartment: Area 51 – 54m2
- 2-bedroom apartment: Area 67 – 76m2
- 3-bedroom apartment: Area 90 – 99m2
- Penthouse: Area 224 – 370m2
- Shophouse: Area 70 – 121m2
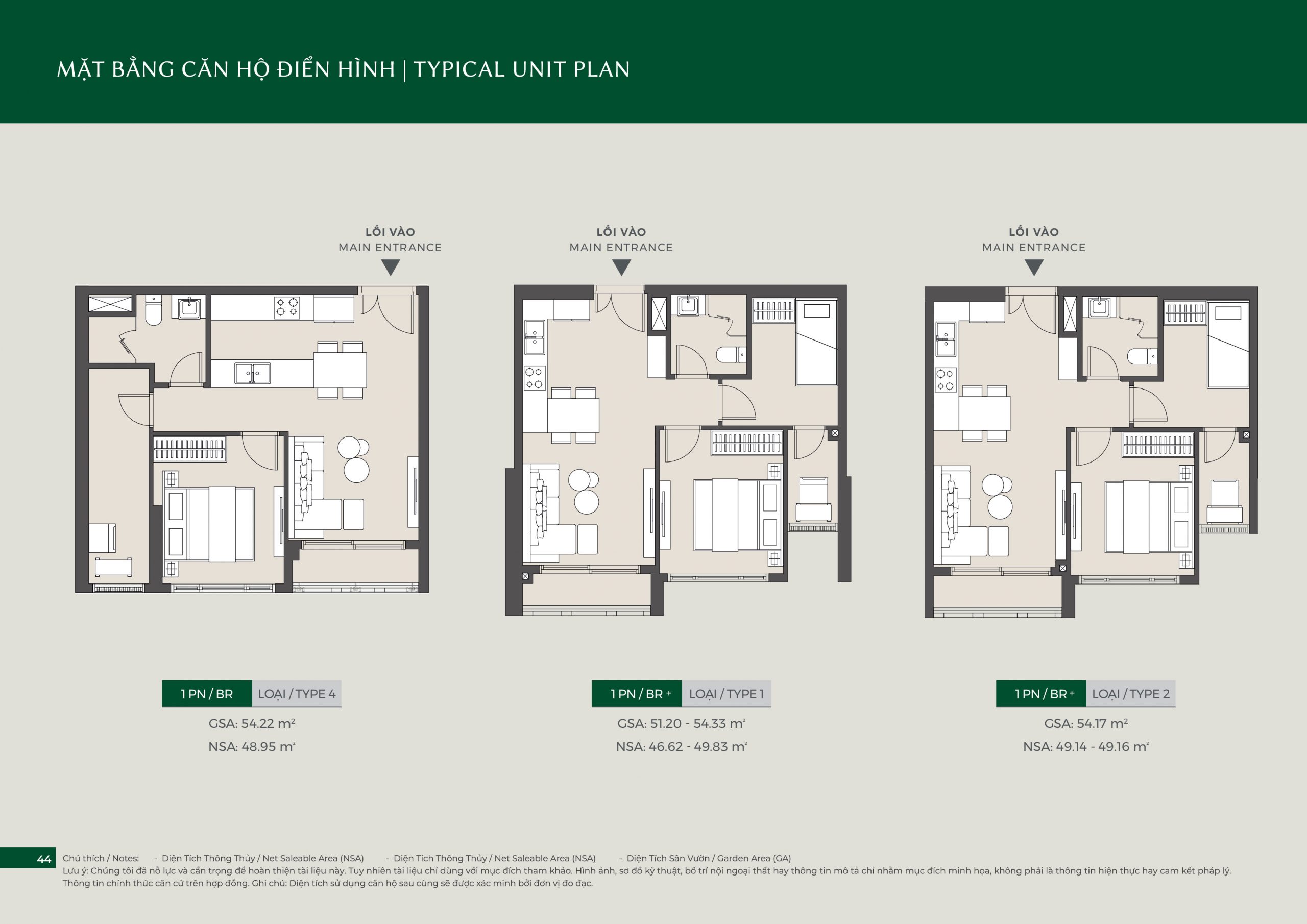
Lumiere Boulevard Apartment Design
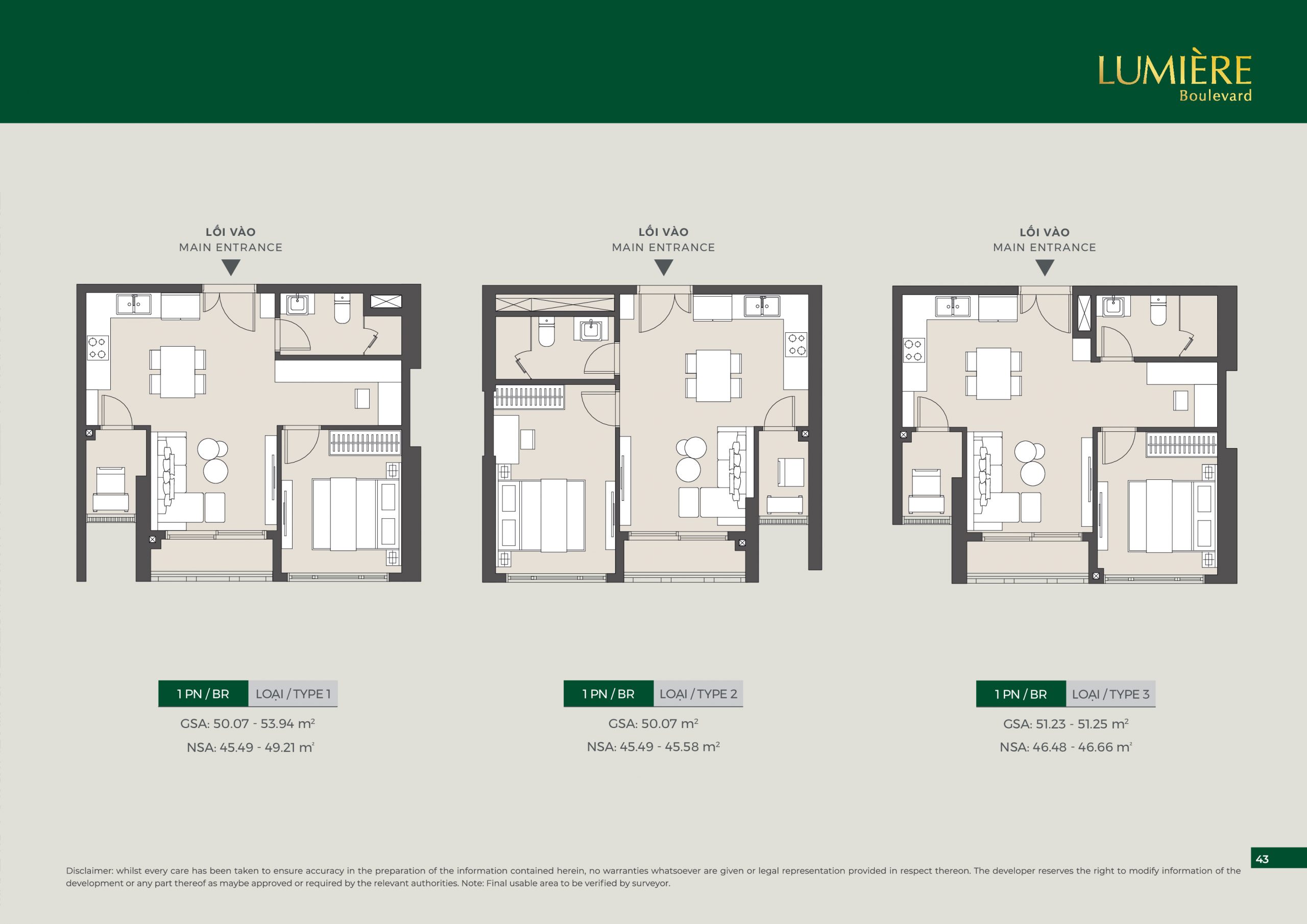
Lumiere Boulevard Apartment Design
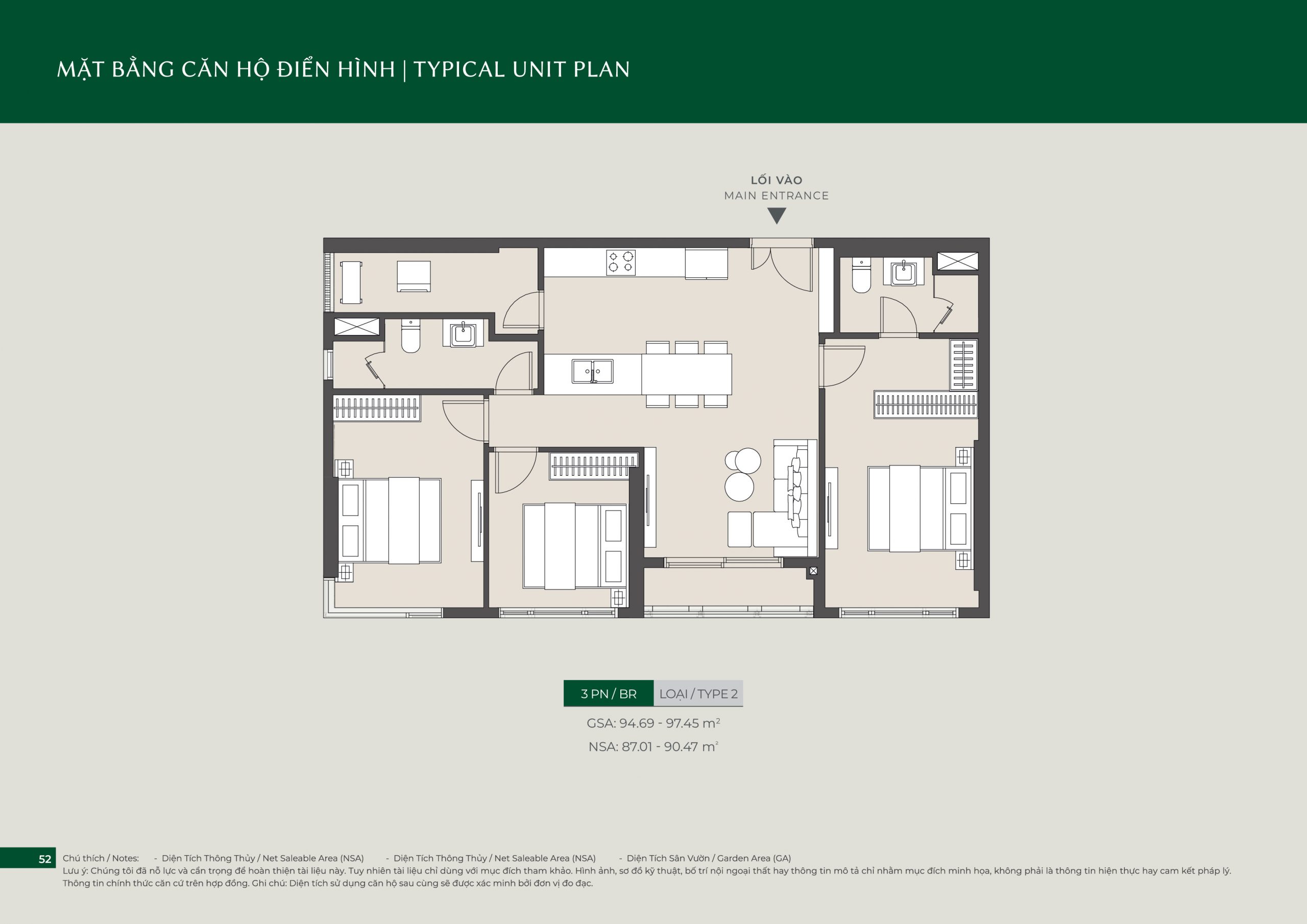
Lumiere Boulevard Apartment Design
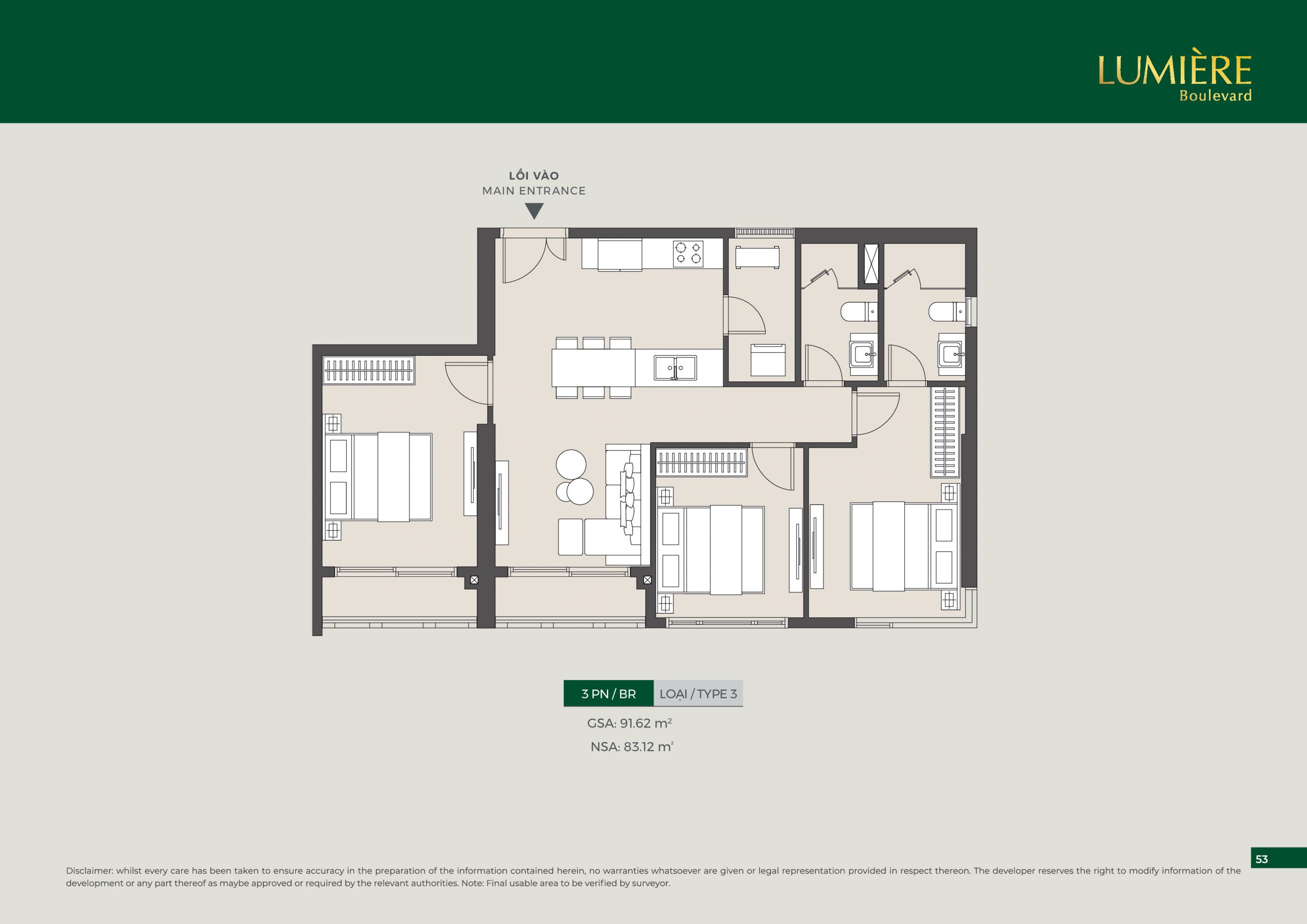
Lumiere Boulevard Apartment Design
With a variety of bedroom sizes and layouts, Lumiere Boulevard offers choices that suit the needs and desires of each family and resident.

