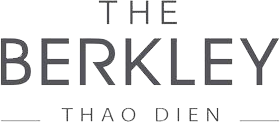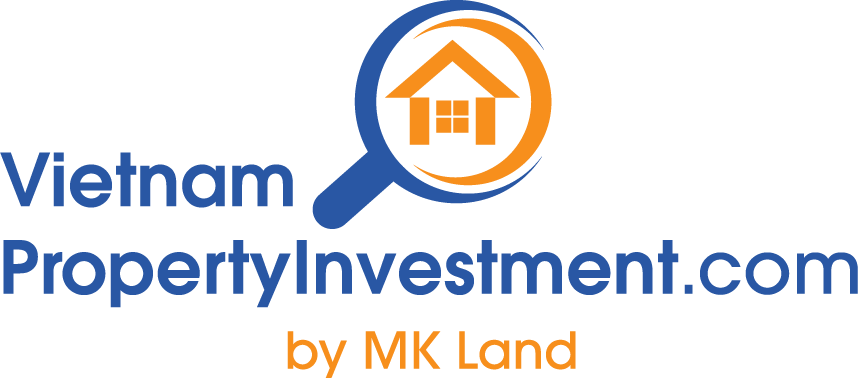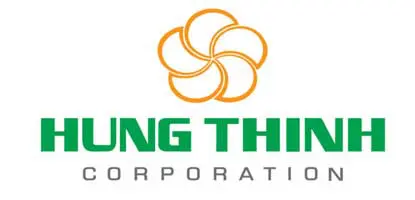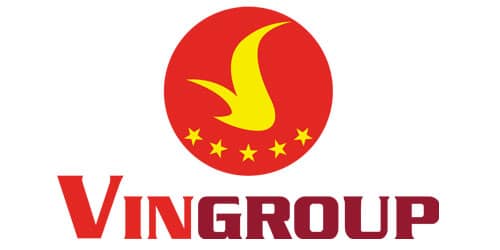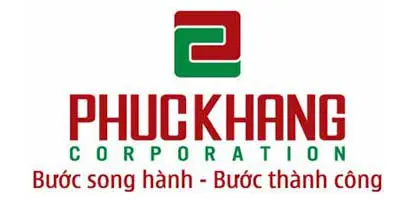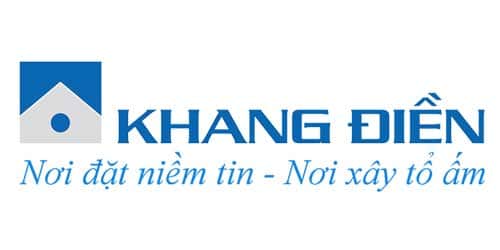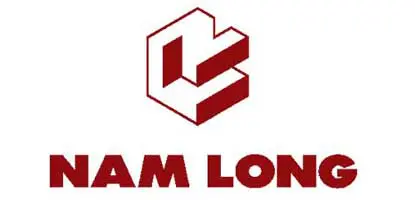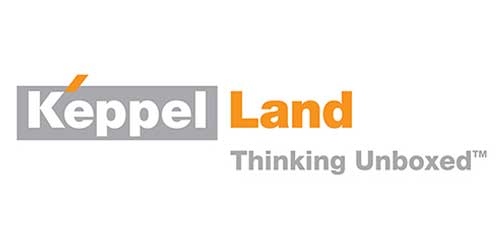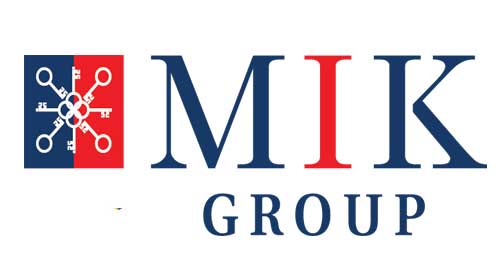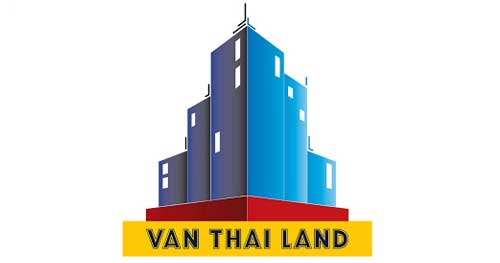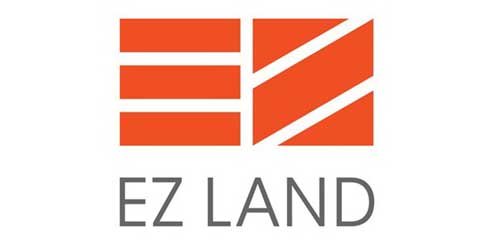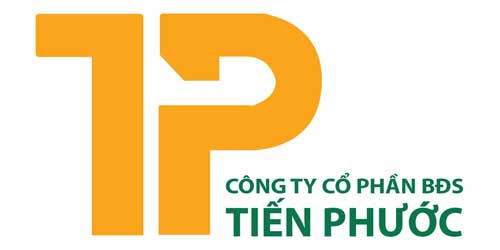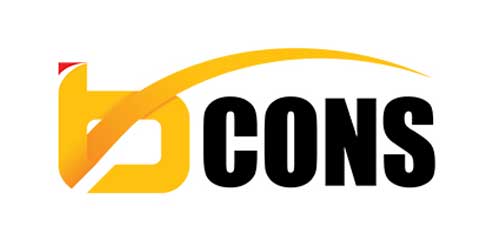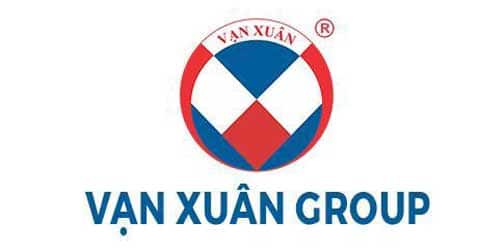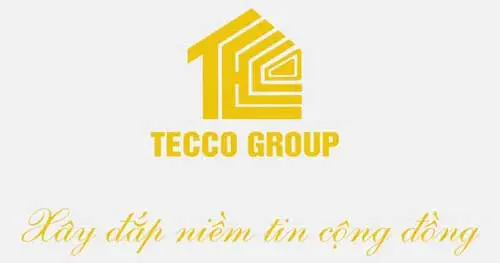The Berkley Thao Dien Apartment Project is a high-end project located in Thao Dien area, 177 Hanoi Highway, Thao Dien Ward, District 2, Thu Duc City, Ho Chi Minh City. The Berkley project has a scale of 1,900m2 including a 20-storey tower with 85 luxury apartments, designed in a modern and classy style.
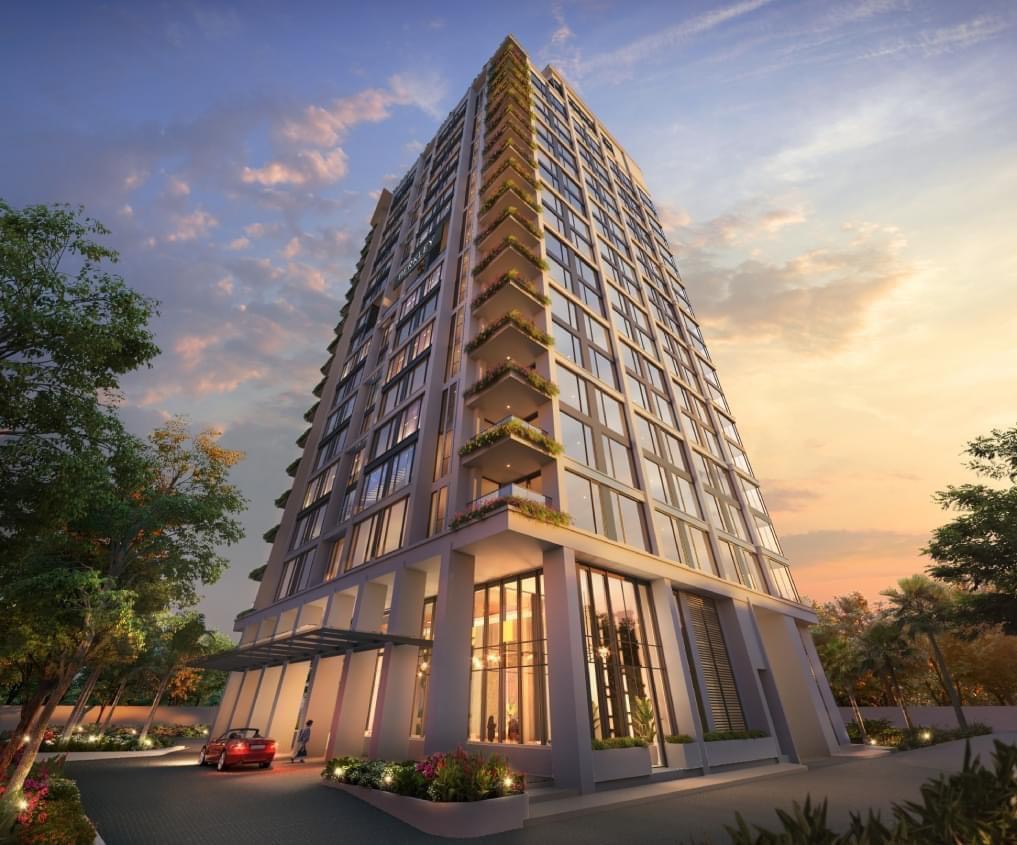
The Berkley Thao Dien Project
Overview of The Berkley Thao Dien Apartment Project
The Berkley Thao Dien Apartment Project is a high-end real estate project located in the new urban area of Thu Thiem, District 2, Ho Chi Minh City . This project is developed by Son Kim Land Group , a multinational corporation headquartered in Ho Chi Minh City and known as one of the largest real estate corporations in Asia.
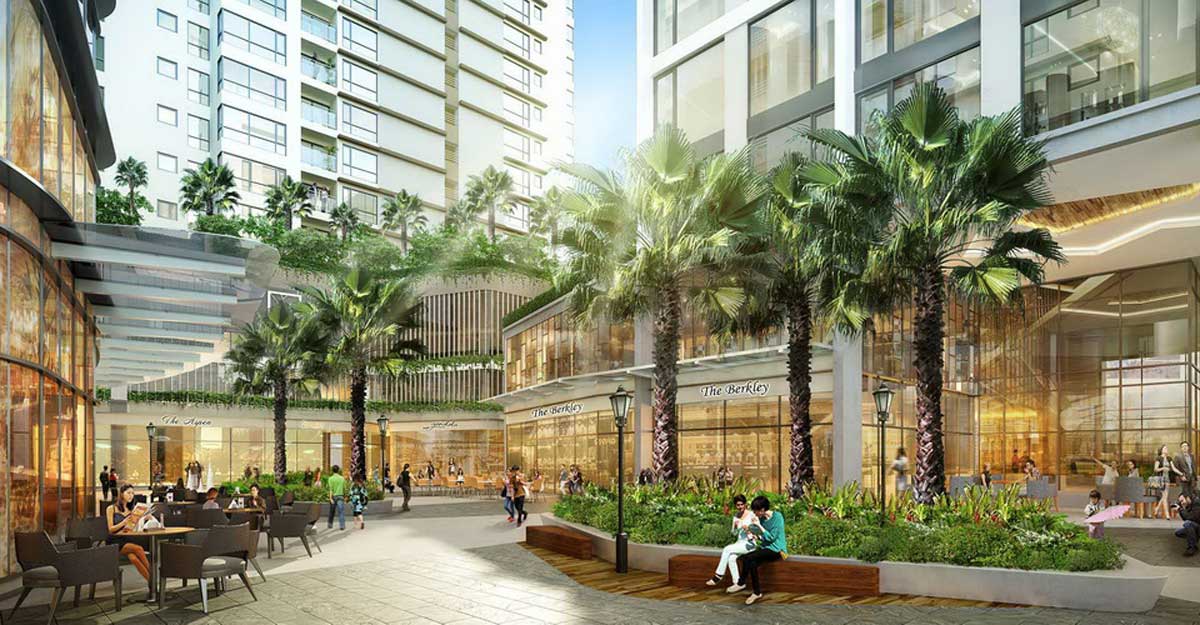
The Berkley Thao Dien Project
- Project name: The Berkley
- Project location: 177 Hanoi Highway, Thao Dien Ward, District 2, Thu Duc City
- Project investor: Son Kim Land
- Structural design unit: Arup.
- Project scale: 1 block of serviced apartments: 20 floors high, 85 apartments
- A block has 6-7 apartments/floor with 4 high-speed elevators
-
Apartment type: 1PN – 2PN – 3PN.
-
Area: 81 – 176 m2 (Especially 1-bedroom apartment – 106m2 with 3 open sides)
-
Amenities: Swimming pool, Gym, BBQ on the 20th floor.
-
Price: 120 million/m2.
-
Expected to start sales in early March 2023
Location of The Berkley Thao Dien Apartment Project, District 2
Location The Berkley Thao Dien project also has a prime location with many surrounding amenities such as being close to Metro Line 2, about 5 minutes drive from District 1 center, near schools, hospitals, sports areas, golf courses, Tan Son Nhat International Airport is only 20 minutes away, …
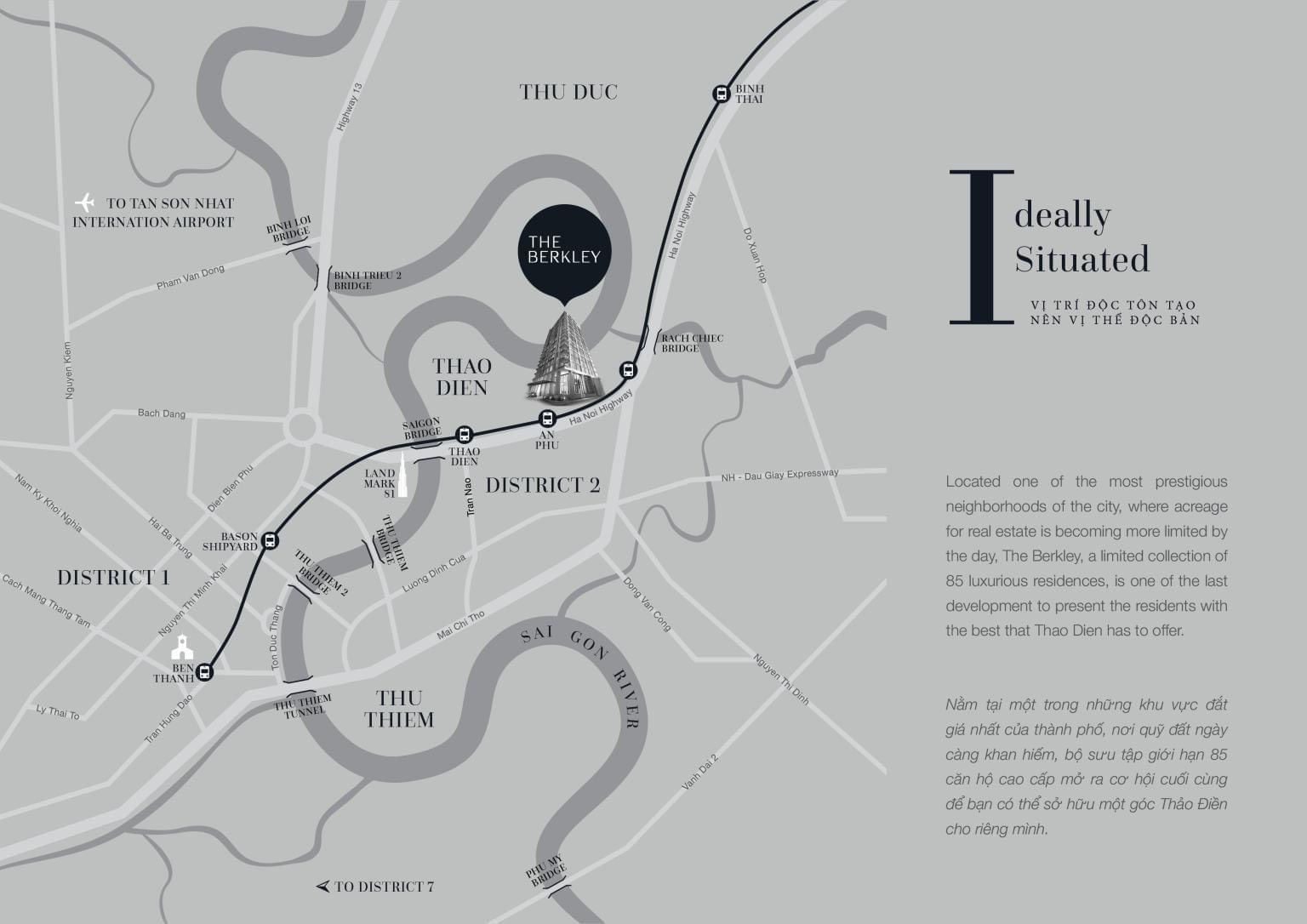
Location of The Berkley Thao Dien Project
Utilities of The Berkley Thao Dien Apartment Project
Utilities The Berkley Thao Dien Apartment Project is equipped with many high-class amenities, helping residents enjoy a comfortable and complete life such as:
- Swimming pool: The project has a large outdoor swimming pool, surrounded by a cool green garden.
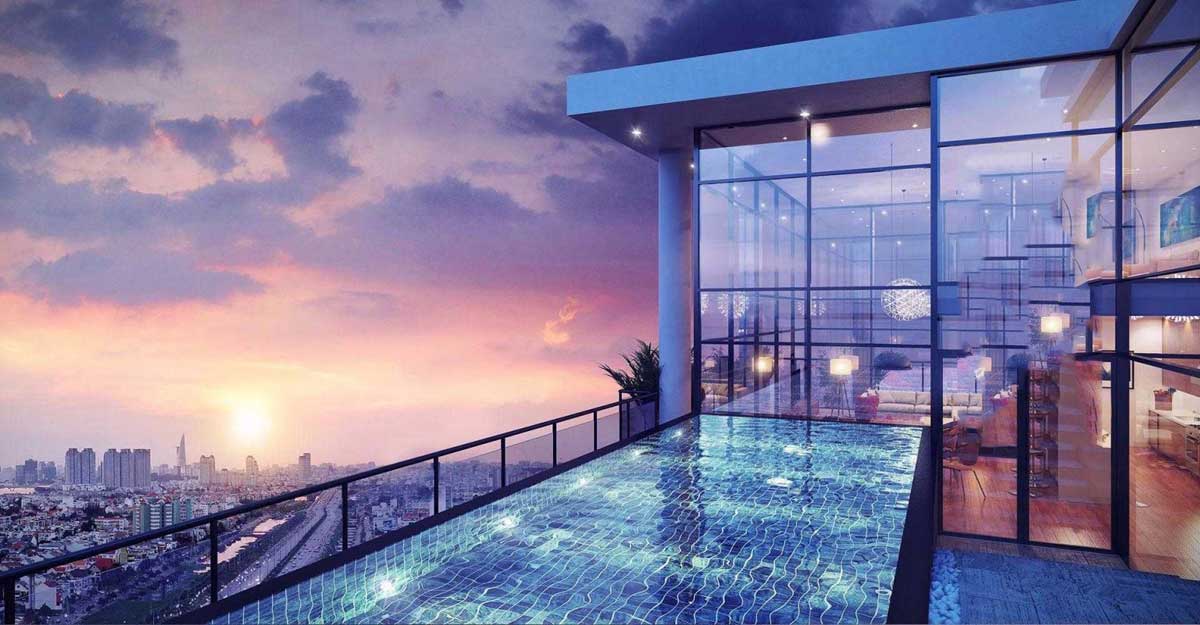
Utilities of The Berkley Thao Dien Project
- Gym: The gym area is fully equipped with modern equipment, helping residents to exercise and improve their health.
- Outdoor relaxation area: This area is equipped with benches, sun domes and green areas for residents to rest, relax and enjoy the cool green space.
- BBQ area: The project has an outdoor BBQ area, an ideal place for parties, family and friends gatherings.
- Reception hall and 24/7 security: The project has a luxurious reception hall and 24/7 security, ensuring security and peace of mind for residents.
- Children’s Area: The project has a children’s play area with games that help children enhance their skills and explore the world around them.

Utilities of The Berkley Thao Dien Project
In addition, residents of The Berkley project can also enjoy other amenities such as: community living area, reading area, parking area and professional management services.
Floor Plan of The Berkley Thao Dien Apartment Project
The Berkley Thao Dien has a total area of about 1,900m2 with 85 apartments. The apartments here are designed with many different areas, from 1 to 3 bedrooms and are fully equipped with high-class facilities and equipment such as swimming pool, gym, children’s play area, BBQ area, community room, parking garage, …
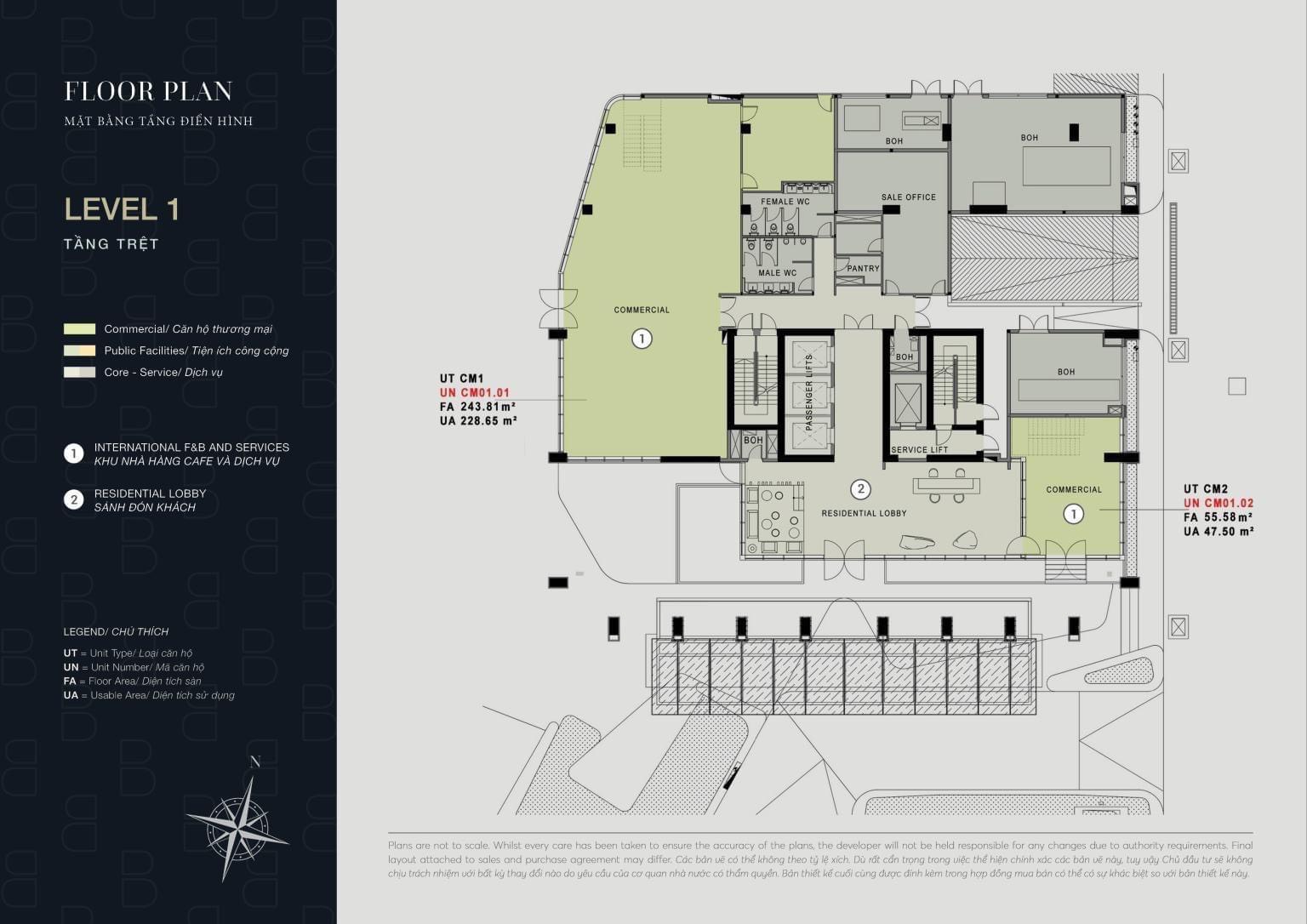
Floor Plan of The Berkley Thao Dien Project
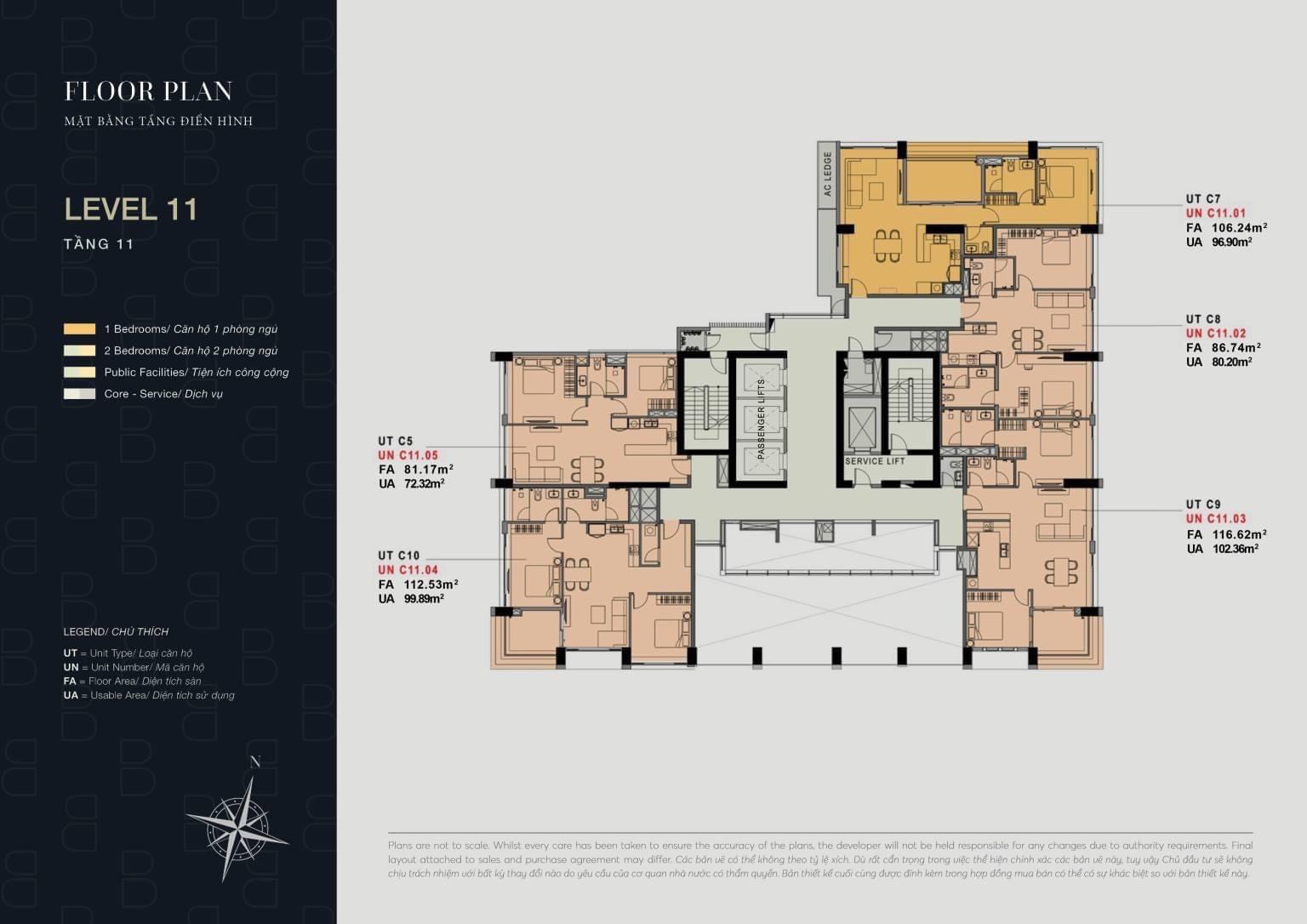
Floor Plan of The Berkley Thao Dien Project 11th Floor
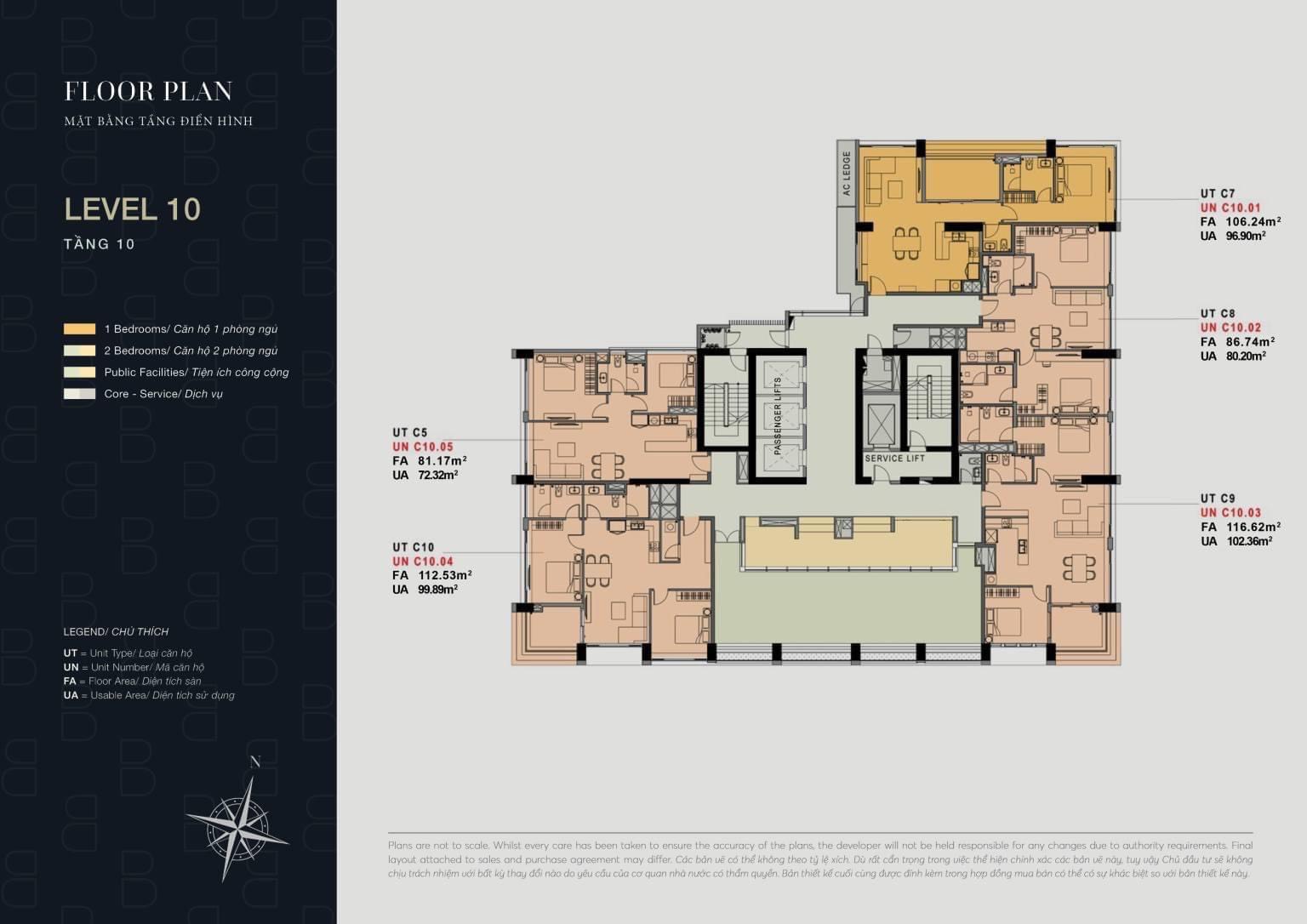
Floor Plan of The Berkley Thao Dien Project, 10th Floor
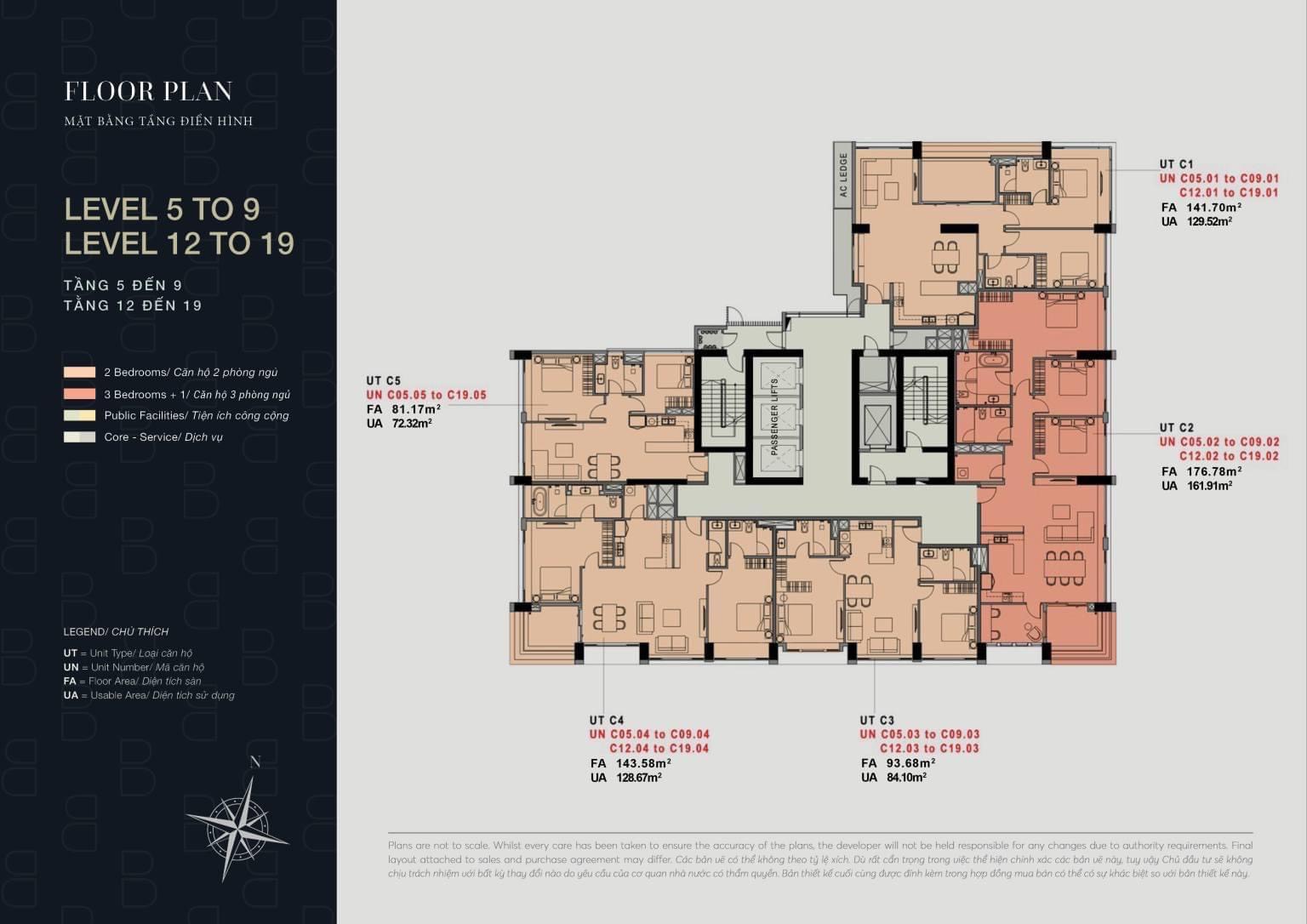
Floor Plan 5-9-12-19 The Berkley Thao Dien Project
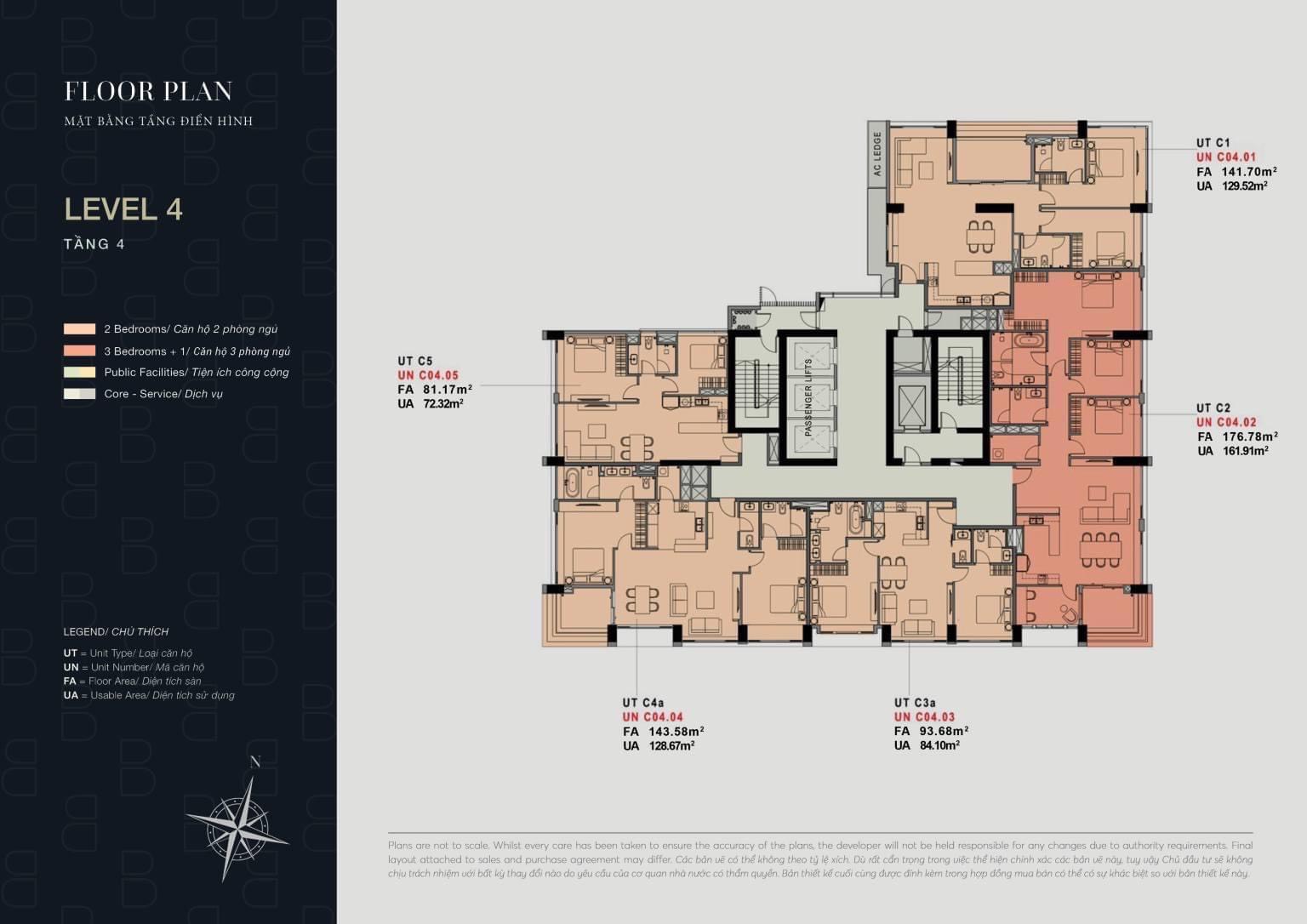
Floor Plan of The Berkley Thao Dien Project, 4th Floor
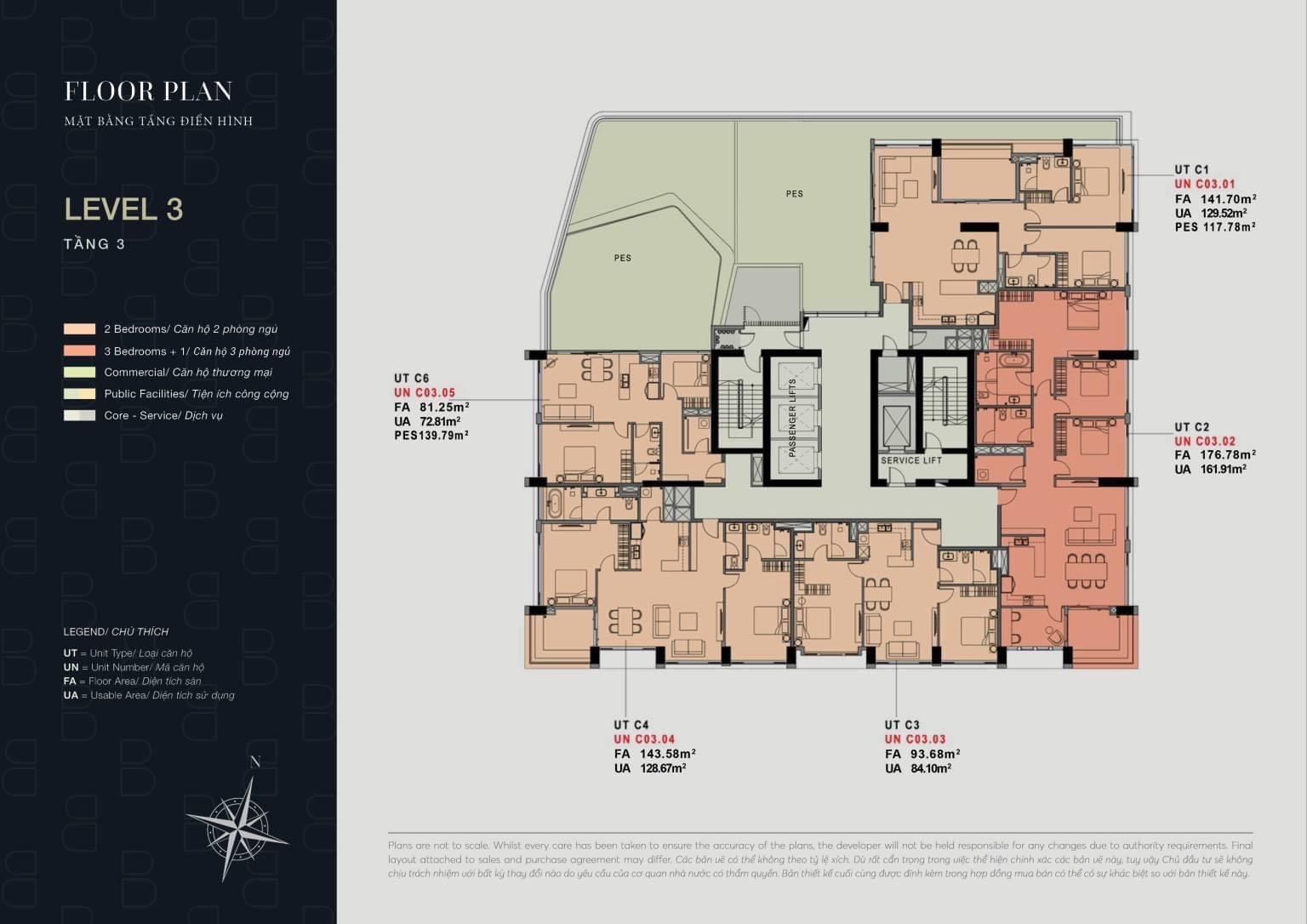
Floor Plan of The Berkley Thao Dien Project, 3rd Floor
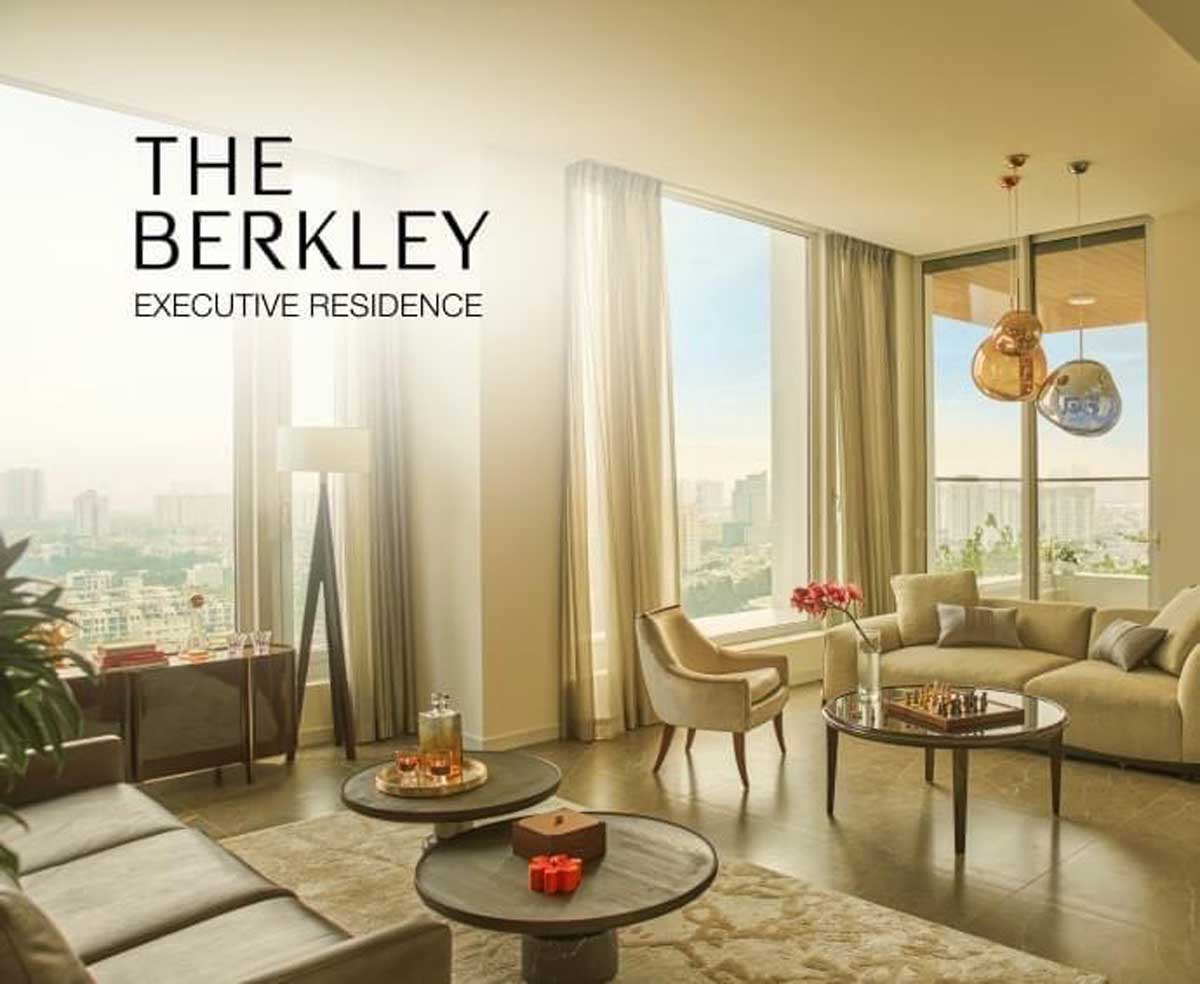
The Berkley Thao Dien Apartment
The Berkley Thao Dien Apartment Price
- Estimated selling price: 120 Million/M2
