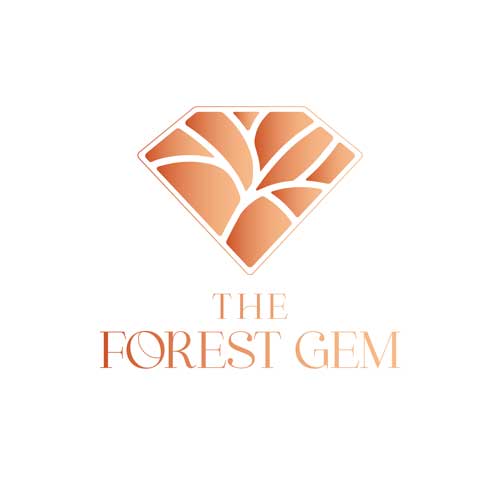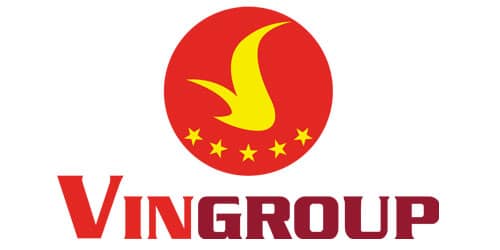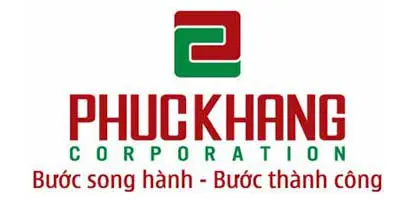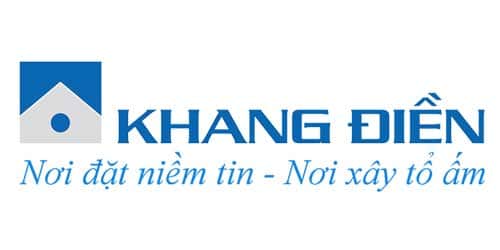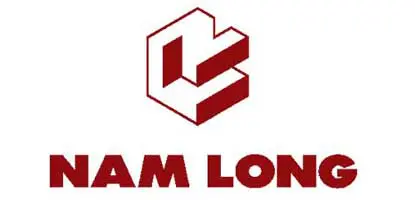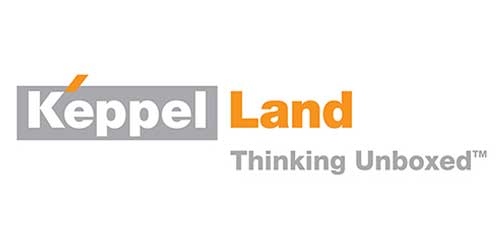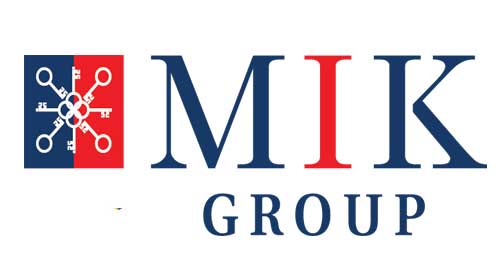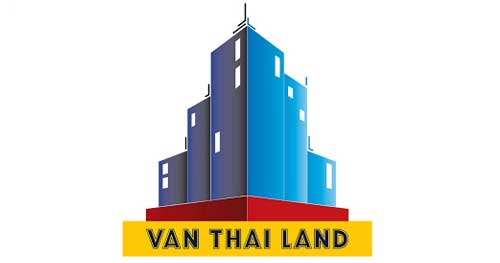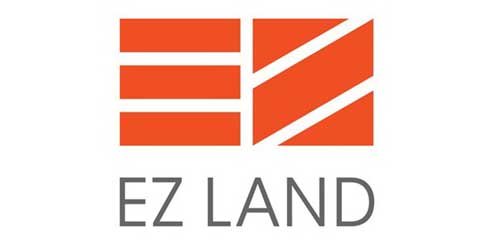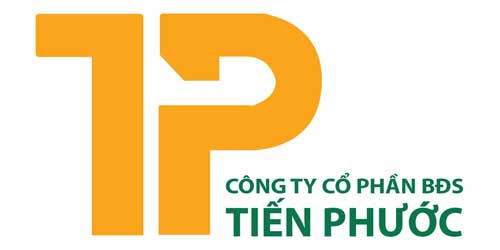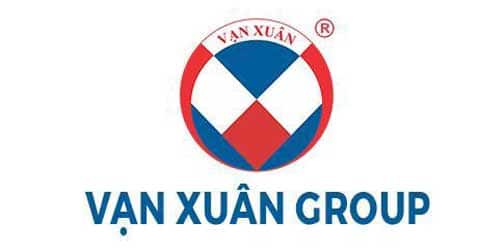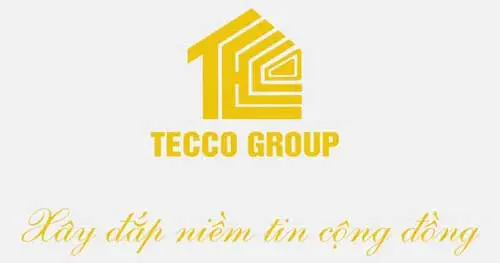The Forest Gem Binh Thanh is located right at the foot of Binh Loi Bridge, No. 471 No Trang Long, Ward 13, Binh Thanh District, Ho Chi Minh City. The project has a scale of 972.2m2 with 1 11-storey tower with 58 Duplex apartments, 2 Penthouse apartments invested by Cat Tuong Construction Joint Stock Company . The Forest Gem apartment is located right at No Trang Long, the center of Binh Thanh District, so it promises to be the hottest apartment product at the end of 2022.
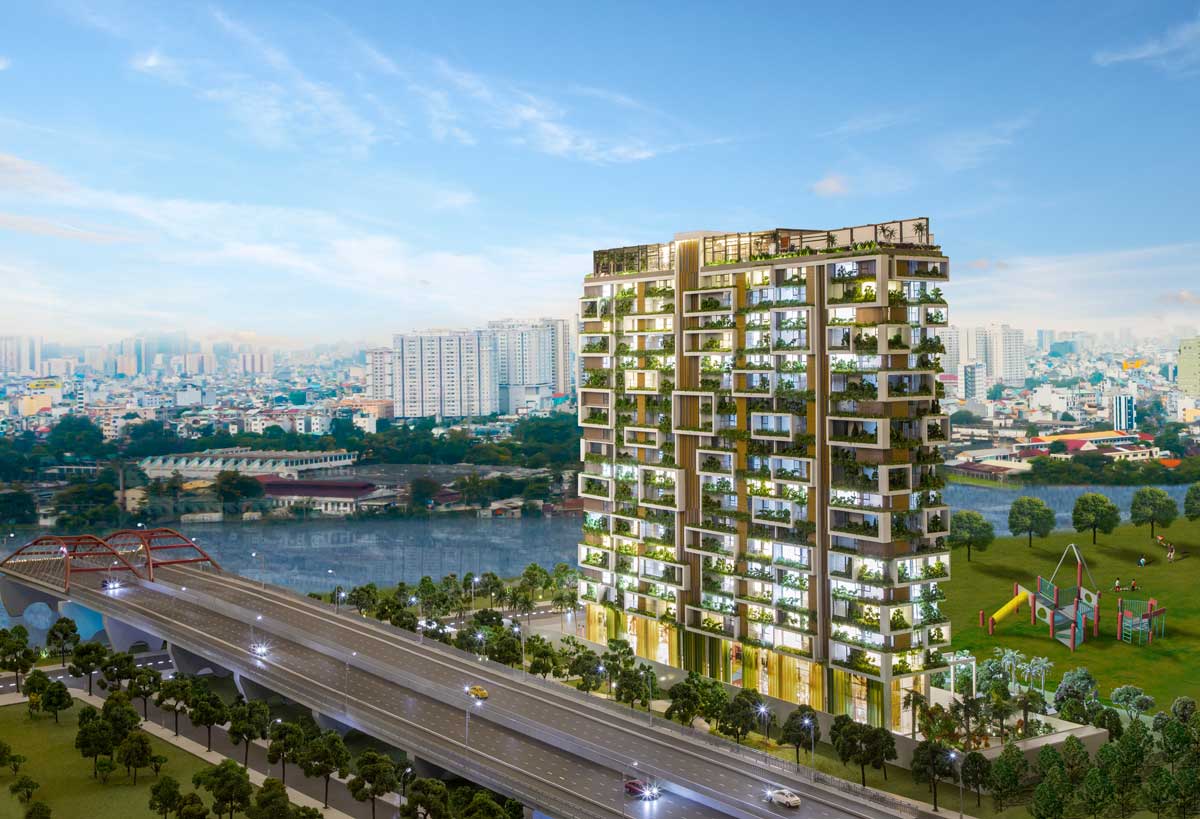
The Forest Gem Binh Thanh
OVERVIEW OF THE FOREST GEM BINH THANH PROJECT
| Project name: | The Forest Gem |
| Location: | No. 471 No Trang Long, Ward 13, Binh Thanh District, Ho Chi Minh City |
| Investor: | Cat Tuong Construction and Interior Decoration Joint Stock Company |
| Construction unit: | Thuan Viet Construction and Trading Company Limited |
| Scale: | 920.7 m2 |
| Product Type: | Apartment & Penthouse |
| Construction density of the whole area: | 50% |
| Number of blocks: | 01 block |
| Number of floors: | 11 floors above ground and 2 basements. |
| Total products: | 60 Duplex apartments & 2 Penthouses |
| Apartment area: | – Duplex apartment with area from: 88.46 m2 and 121.01 m2. – Penthouse area from: 180m2 – 250m2. |
| Selling price: | 50 Million/M2 |
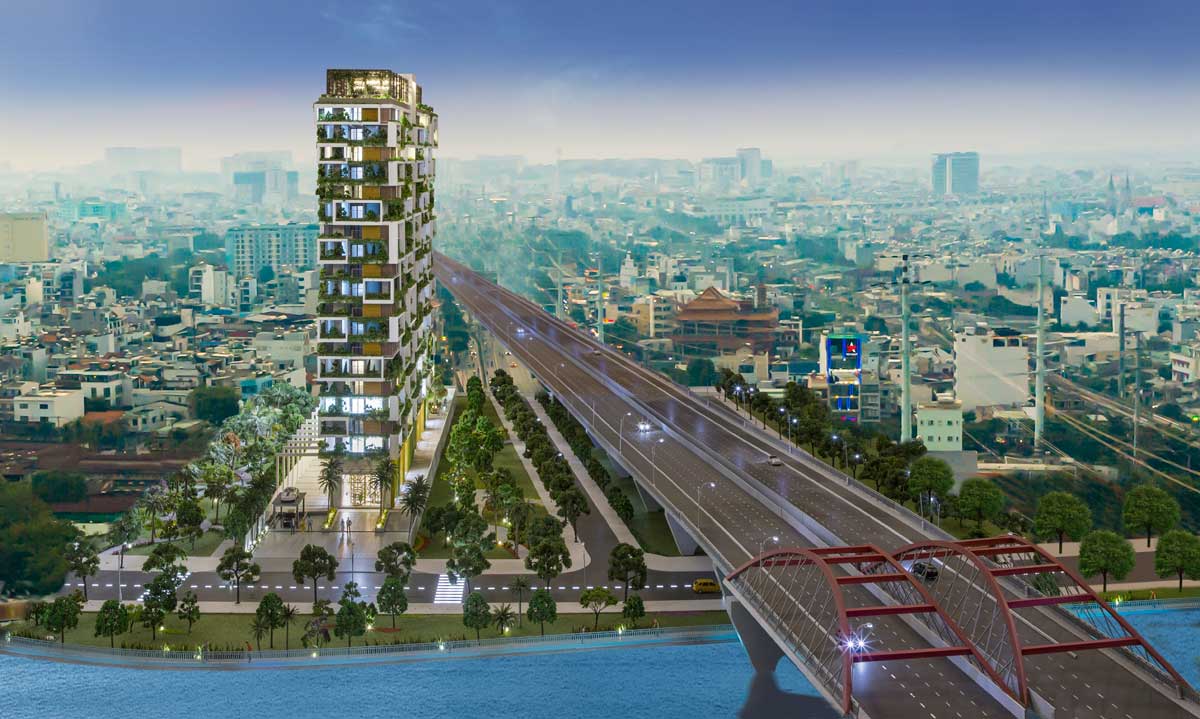
Perspective of The Forest Gem Apartment Project in Binh Thanh
On the morning of November 21, 2022, the investor CT Corp kicked off the project The Forest Gem with 60 Duplex apartments in Binh Thanh near Binh Loi bridge. The event was attended by distribution units and more than 1,000 sales warriors of the central Saigon apartment market.
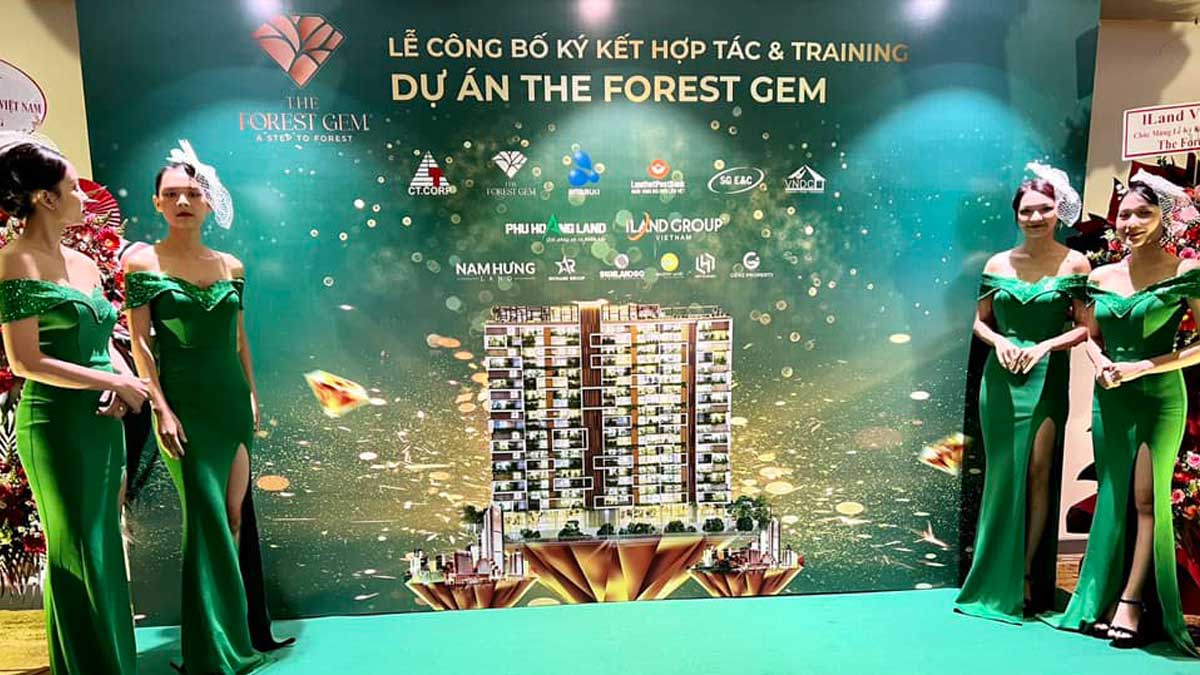
Kick Off Ceremony of The Forest Gem Apartment Project
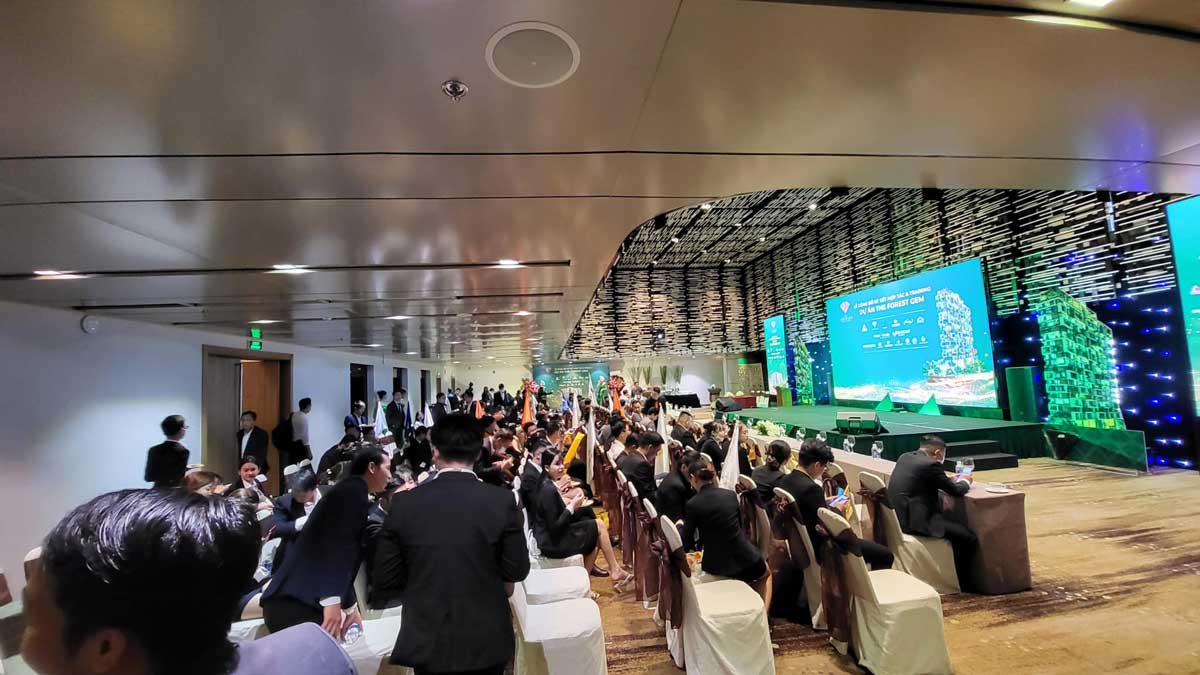
Kick Off The Forest Gem Apartment Binh Thanh
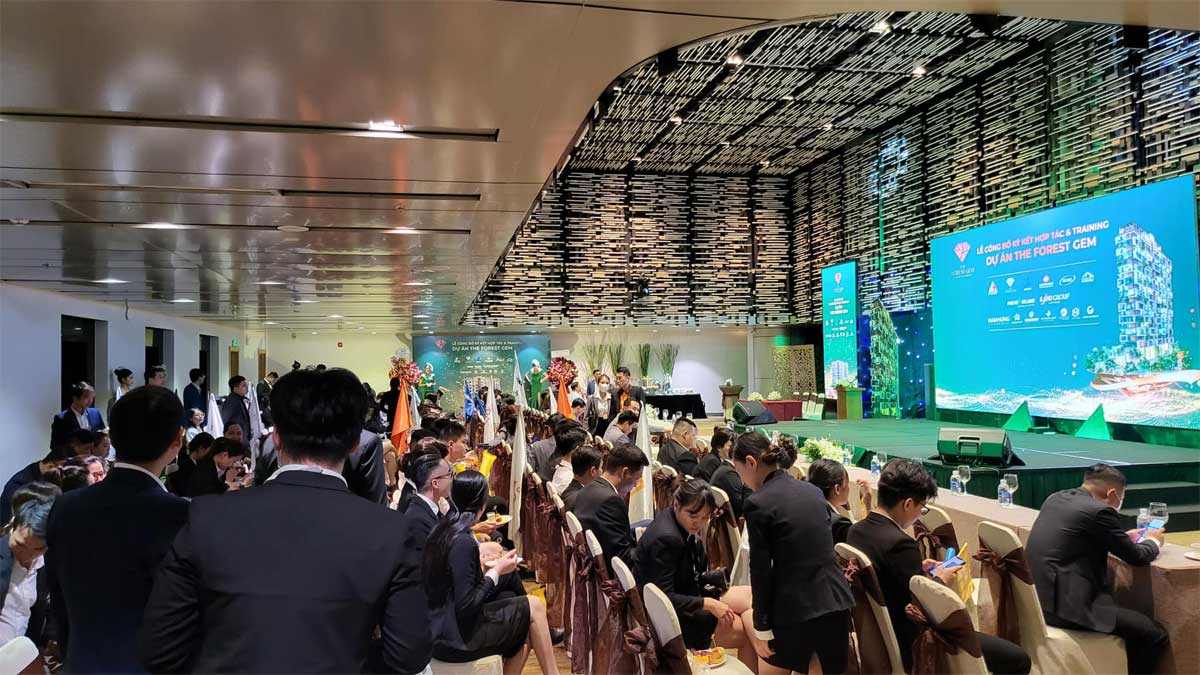
Kick Off Ceremony of The Forest Gem Apartment Binh Thanh
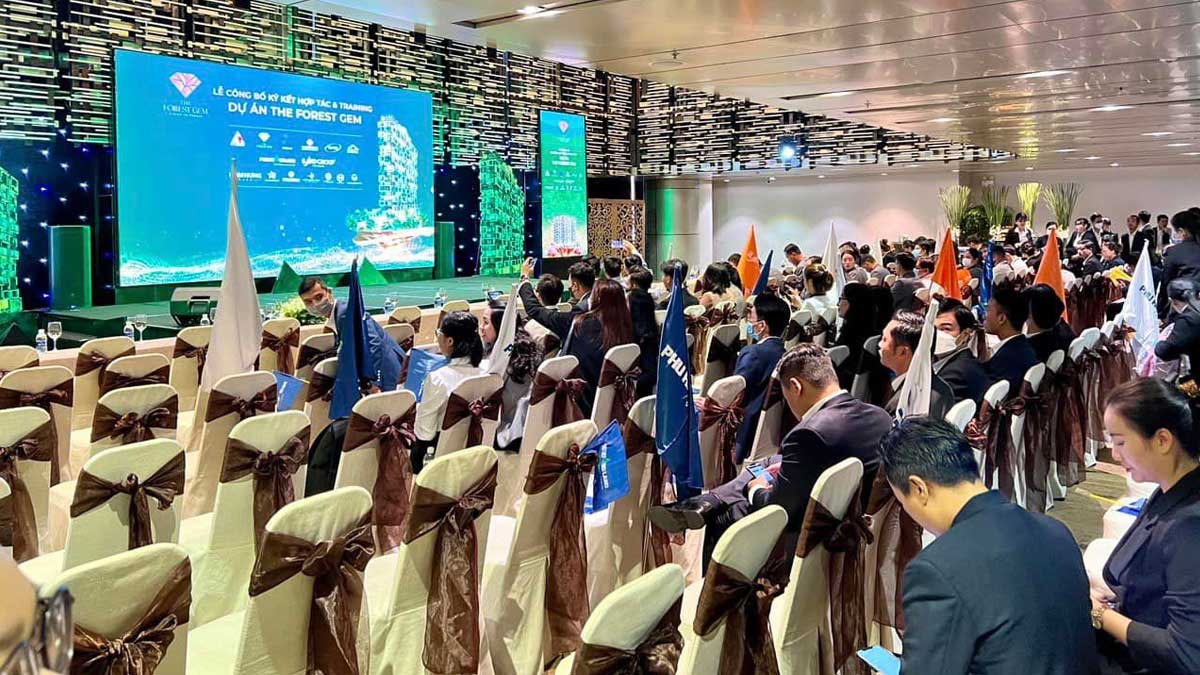
Kick Off Ceremony of The Forest Gem Apartment Project in Binh Thanh
LOCATION OF THE FOREST GEM BINH THANH PROJECT
Location The Forest Gem project owns a golden location located at the front of No. 471 No Trang Long, Ward 13, Binh Thanh District, Ho Chi Minh City. Right at the foot of Binh Loi Bridge, the intersection of Pham Van Dong and No Trang Long, directly connecting to the city center and Tan Son Nhat airport.
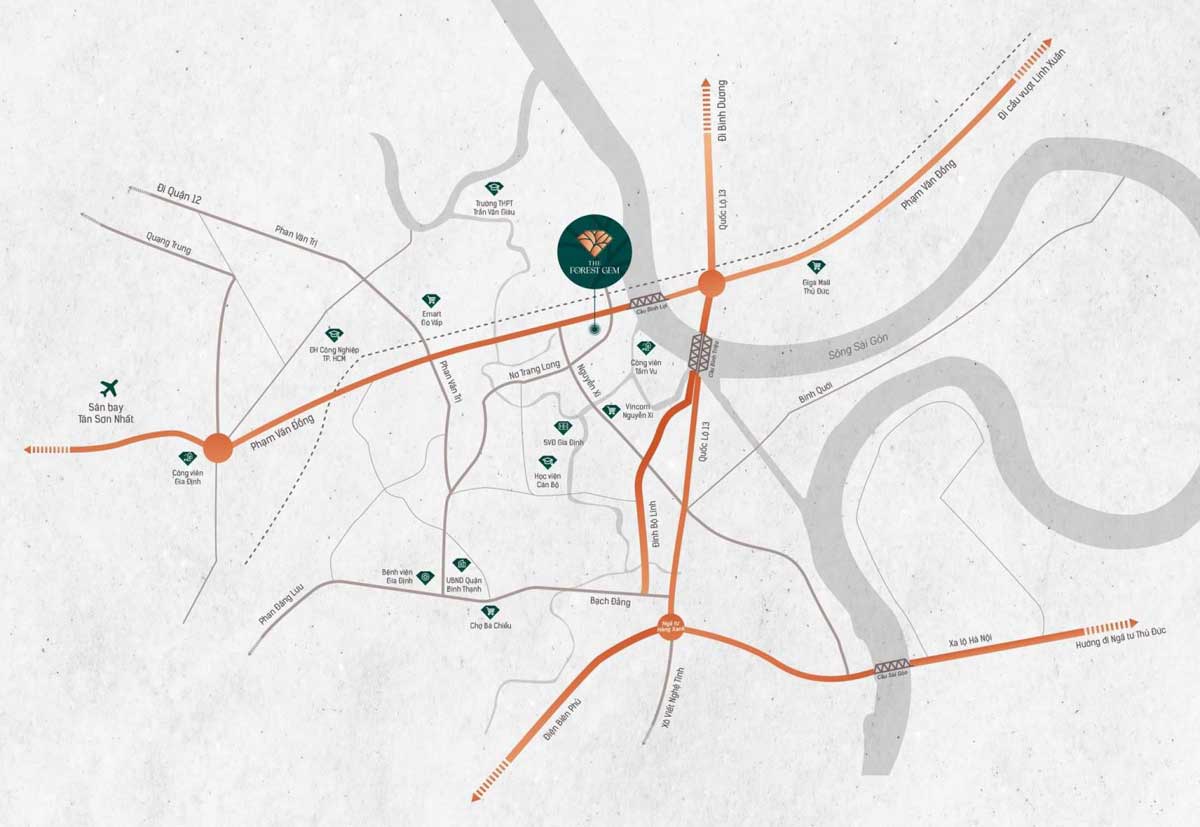
Location of The Forest Gem Apartment Project in Binh Thanh
Location The Forest Gem Binh Thanh Apartment Project is located on the frontage of Pham Van Dong and No Trang Long main roads, the main route to the airport, so it is very convenient to quickly move to District 1, District 3, Phu Nhuan, Thu Duc, Go Vap, Tan Binh … so you can enjoy the external facilities of the entire central area of Saigon and the neighboring Thu Duc City area.
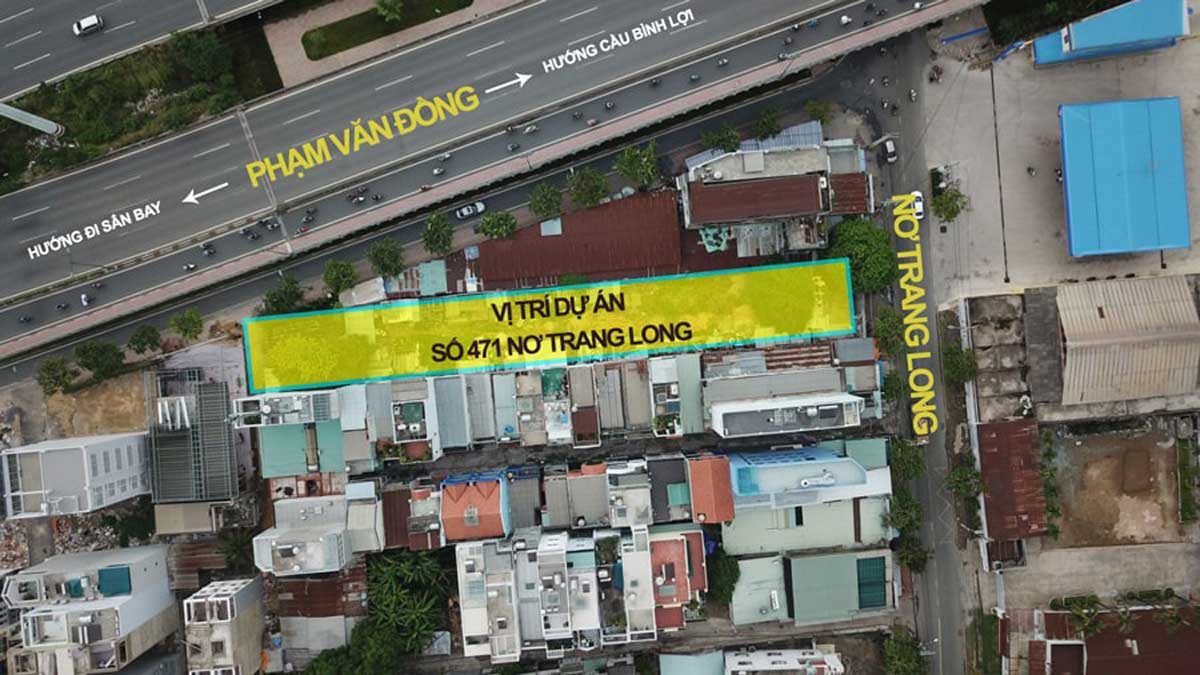
Location of The Forest Gem Apartment Project in Binh Thanh
Existing utilities around The Forest Gem Binh Thanh Apartment Project within a radius of 1km such as:
- Education: Near Binh Loi Trung primary school, Tran Van Giau high school, kindergarten, famous English center…
- Health care: Thanh Do International Hospital, Trung Vuong Hospital, reputable clinics.
- Shopping, entertainment, cuisine: Emart Go Vap shopping center, Vincom Thu Duc, …
FACILITIES OF THE FOREST GEM BINH THANH APARTMENT PROJECT
The Forest Gem Binh Thanh internal utility system is not only a luxurious and classy apartment community in the area but also a modern commercial service complex with full amenities such as: Swimming pool, Gym – Yoga room, park, children’s play area, community house, cafe, restaurant…
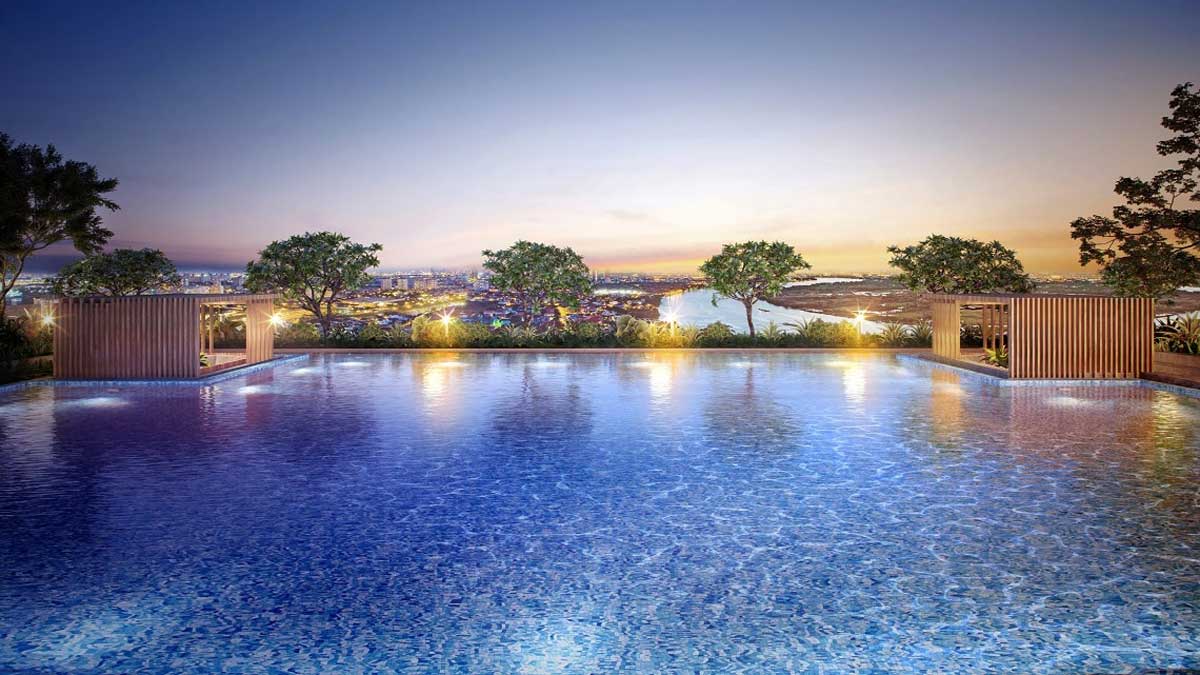
Swimming pool of The Forest Gem Apartment Binh Thanh
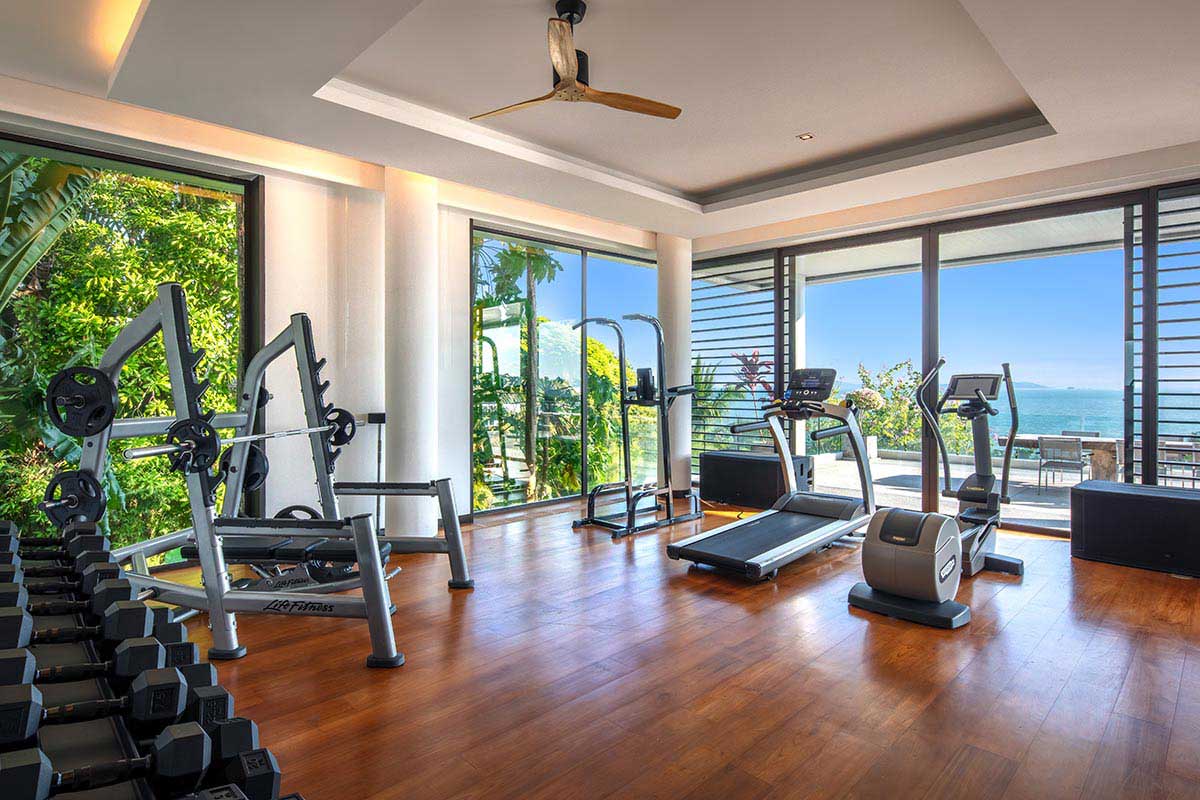
Gym The Forest Gem Apartment Binh Thanh
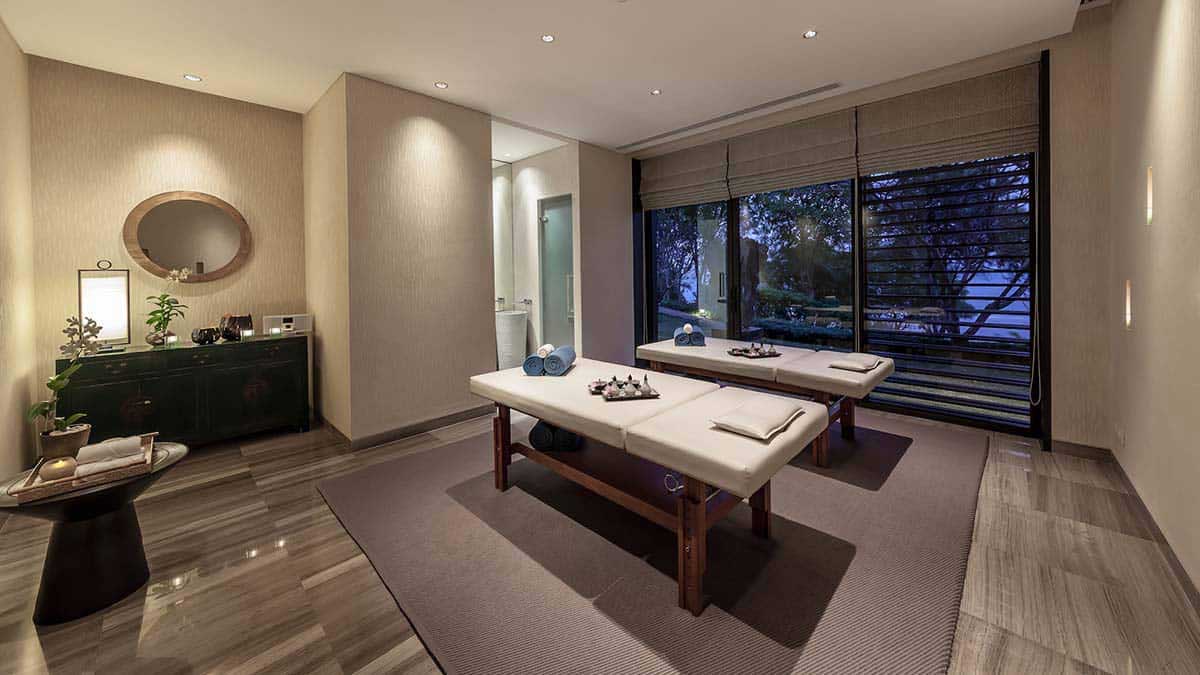
Spa The Forest Gem Apartment Binh Thanh
THE FOREST GEM BINH THANH APARTMENT PROJECT FLOOR PLAN
The Forest Gem Binh Thanh owns a total area of 920.7 m2 , built by the investor with 1 apartment block 11 floors above ground and 2 basements . The project is designed with 2 airy corridors to bring wind and natural light to every corner of the apartment. Each floor of The Forest Gem, the investor only arranges 7 apartments/floor, so the density is very airy.
- Basement 1-2: Parking
- 1st floor: Commercial service area, community room, reception hall
- Floor 2 – 10: Duplex Apartment
- 11th floor: Amenities floor includes: Swimming pool, Cafe terrae, Sky garden,…
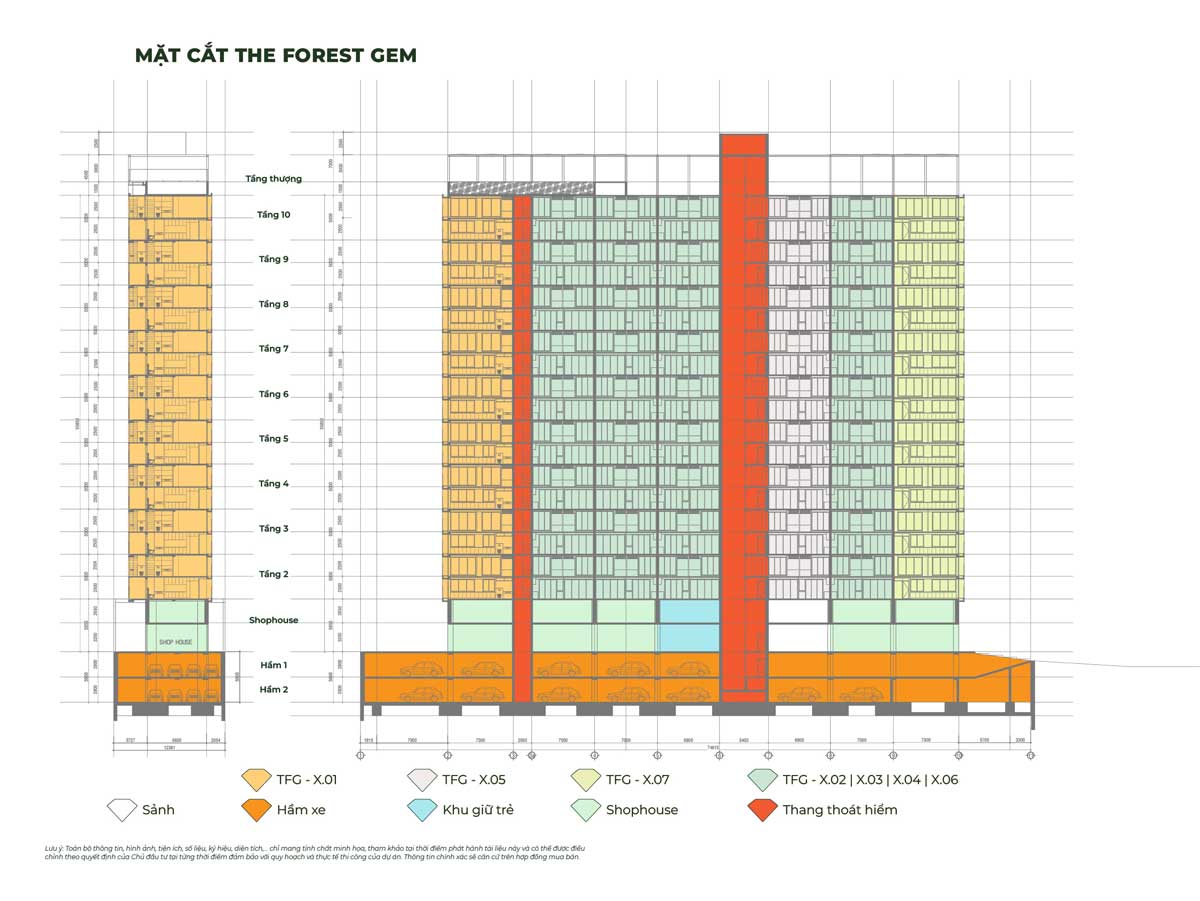
Elevation of The Forest Gem Binh Thanh Project
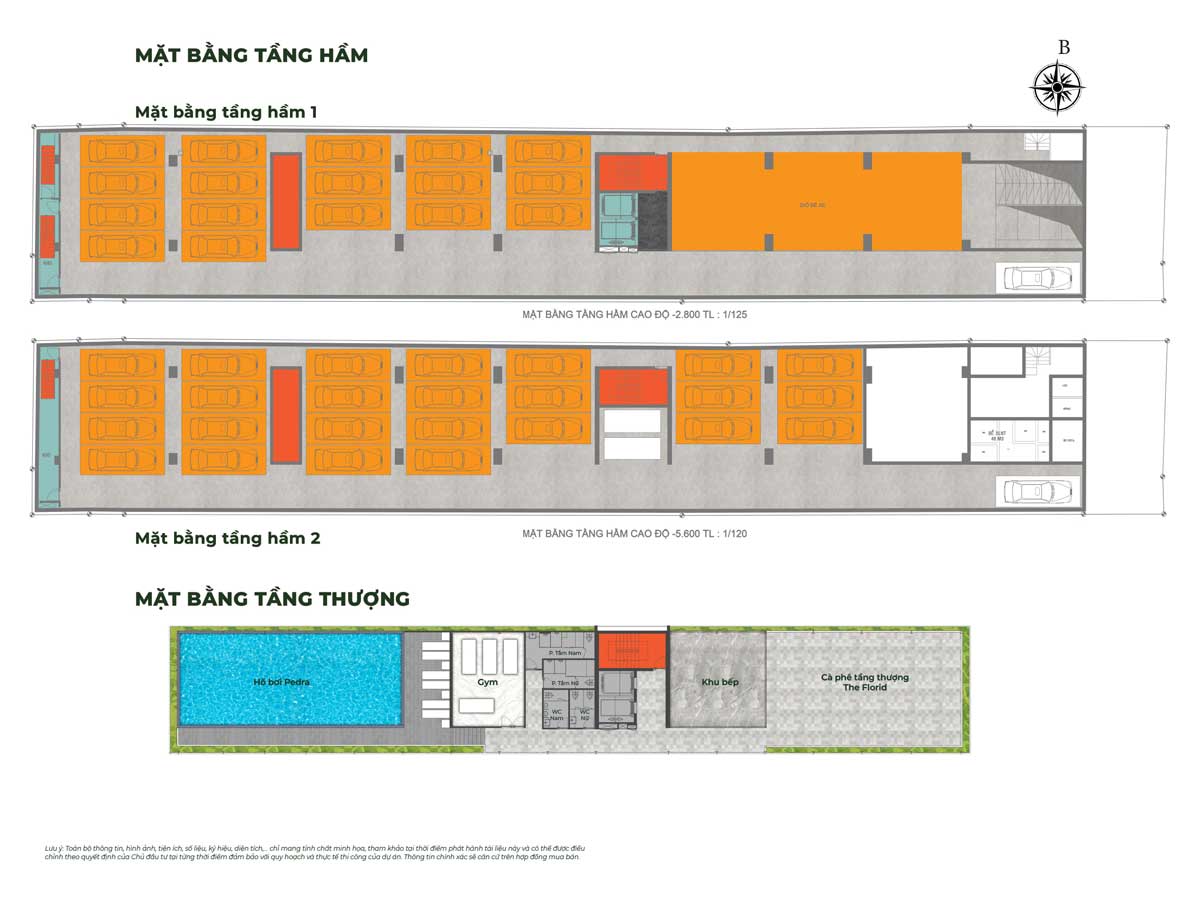
Basement floor plan of The Forest Gem Binh Thanh Project
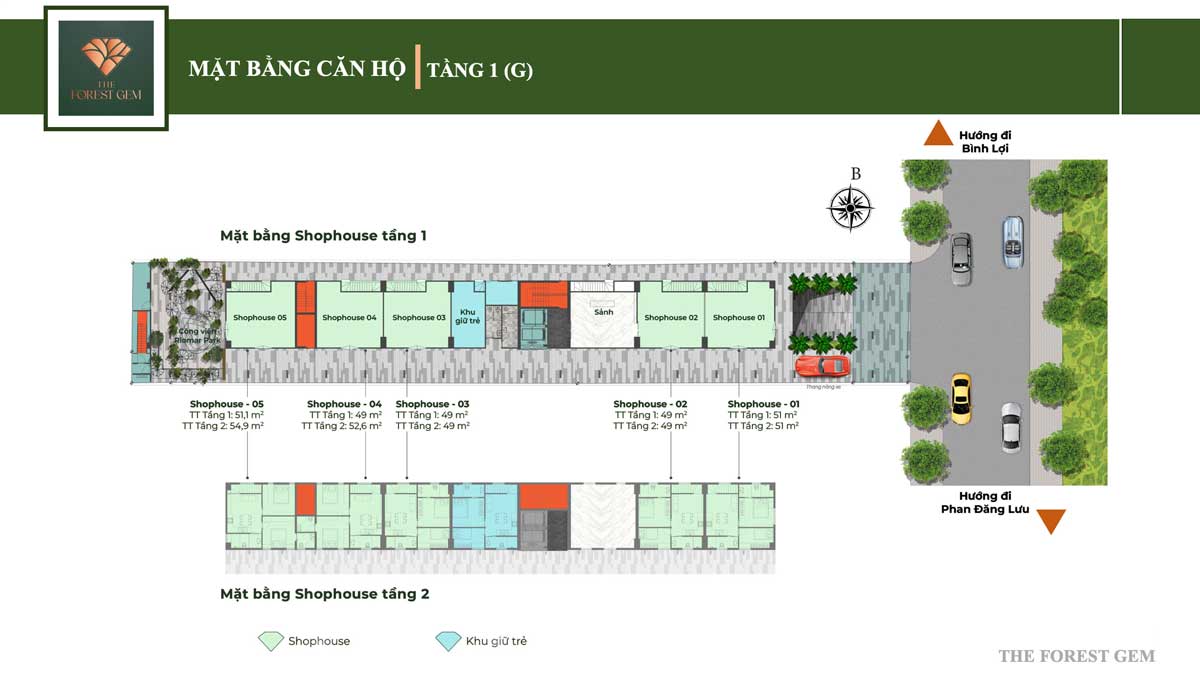
Floor plan of 1st floor G The Forest Gem Binh Thanh project
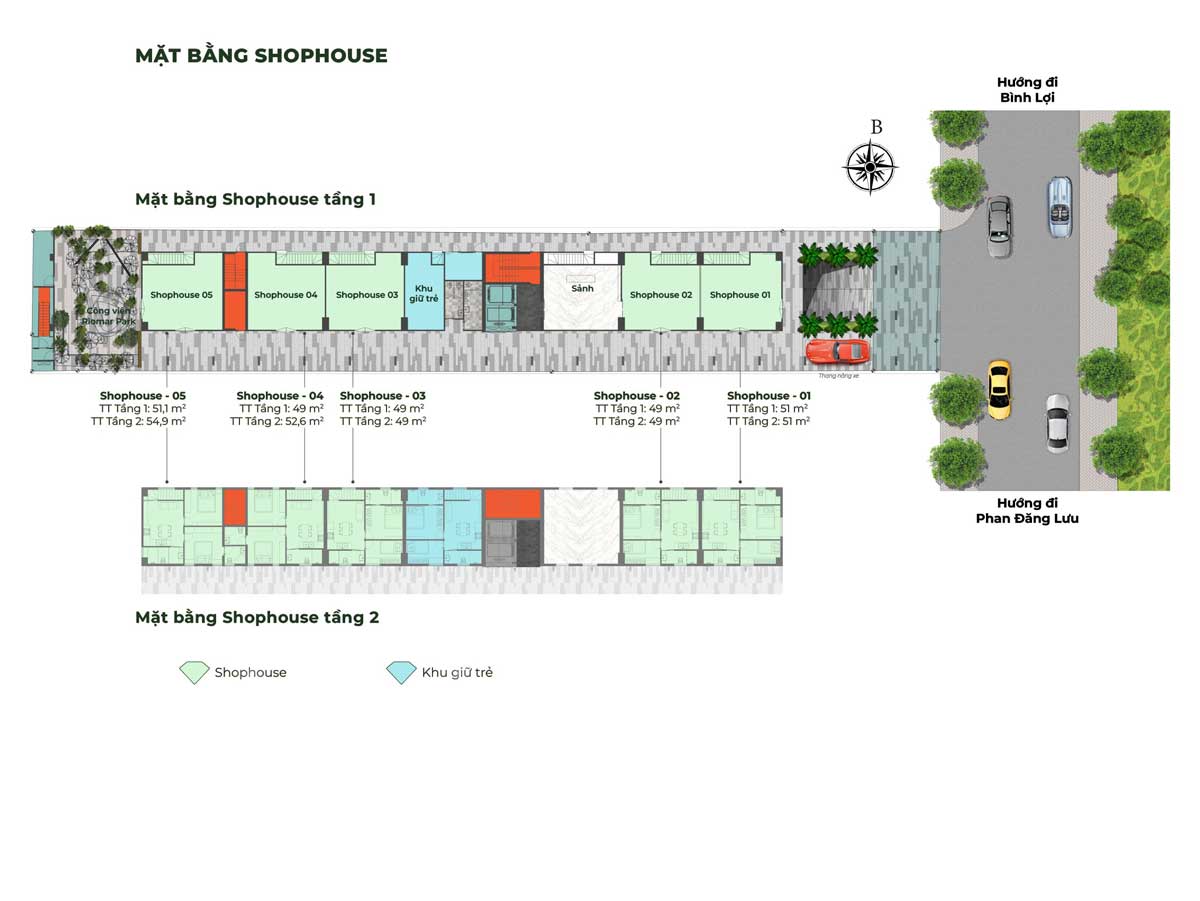
Floor plan of Shophouse Project The Forest Gem Binh Thanh
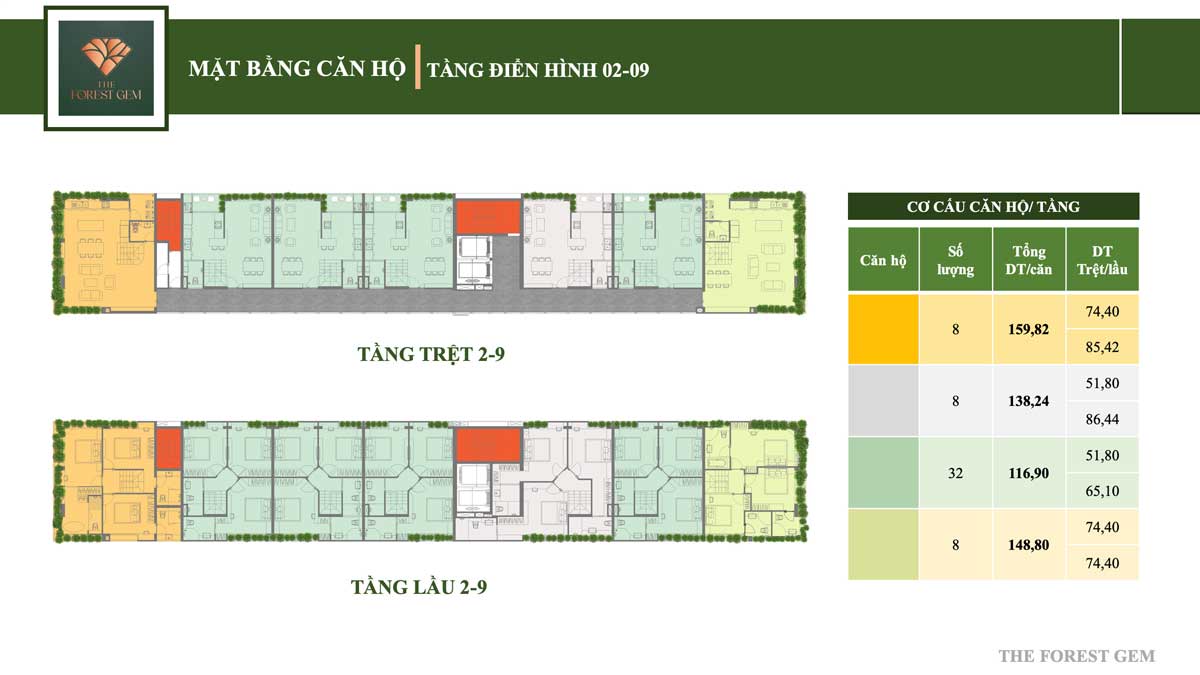
Floor plan of floors 2-9 The Forest Gem Binh Thanh

The Forest Gem Binh Thanh rooftop floor plan
THE FOREST GEM BINH THANH APARTMENT DESIGN
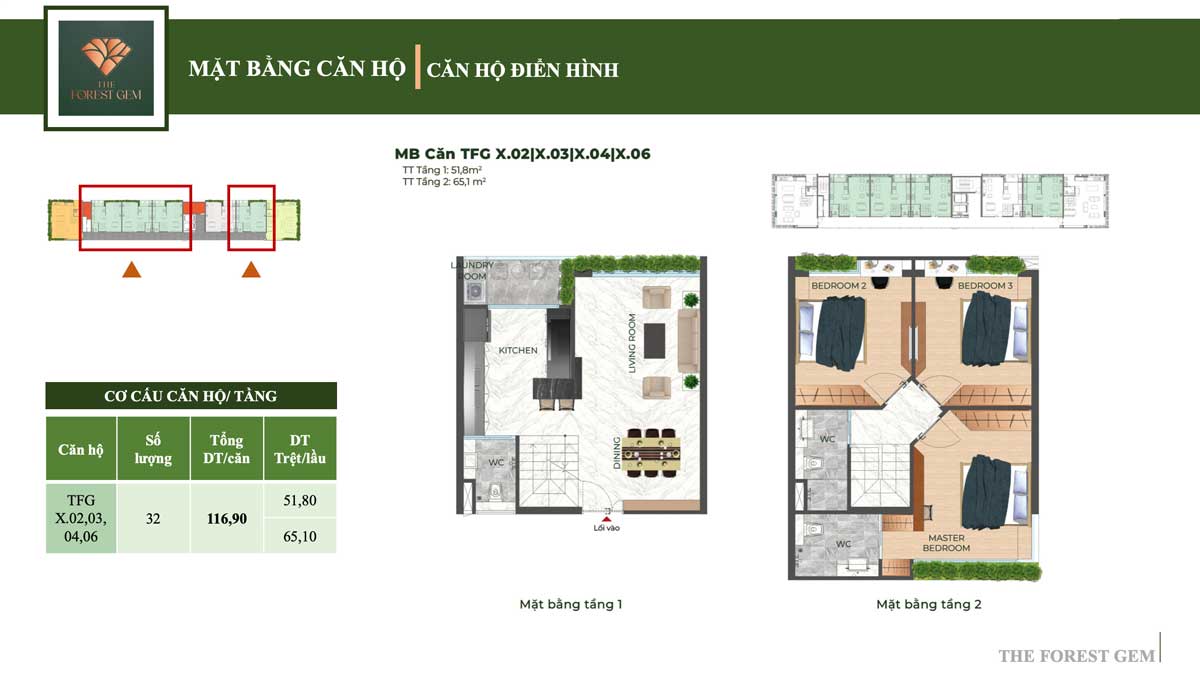
Apartment Design 116.9 m2 The Forest Gem Binh Thanh
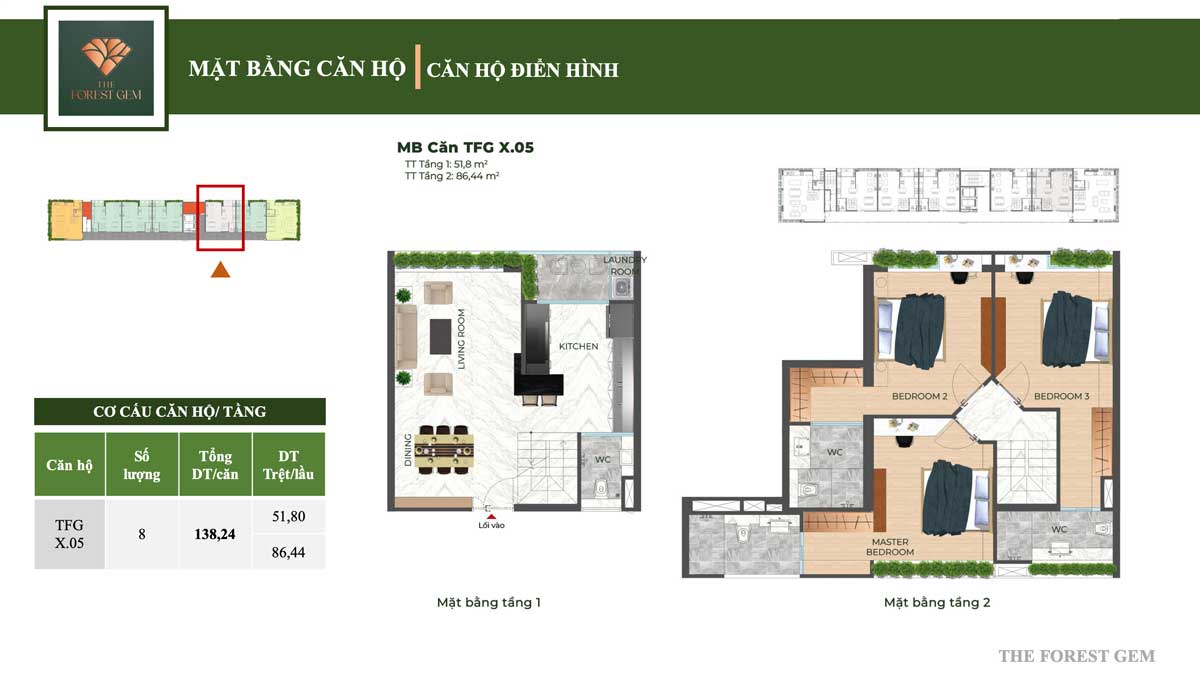
Apartment Design 138.24 m2 The Forest Gem Binh Thanh
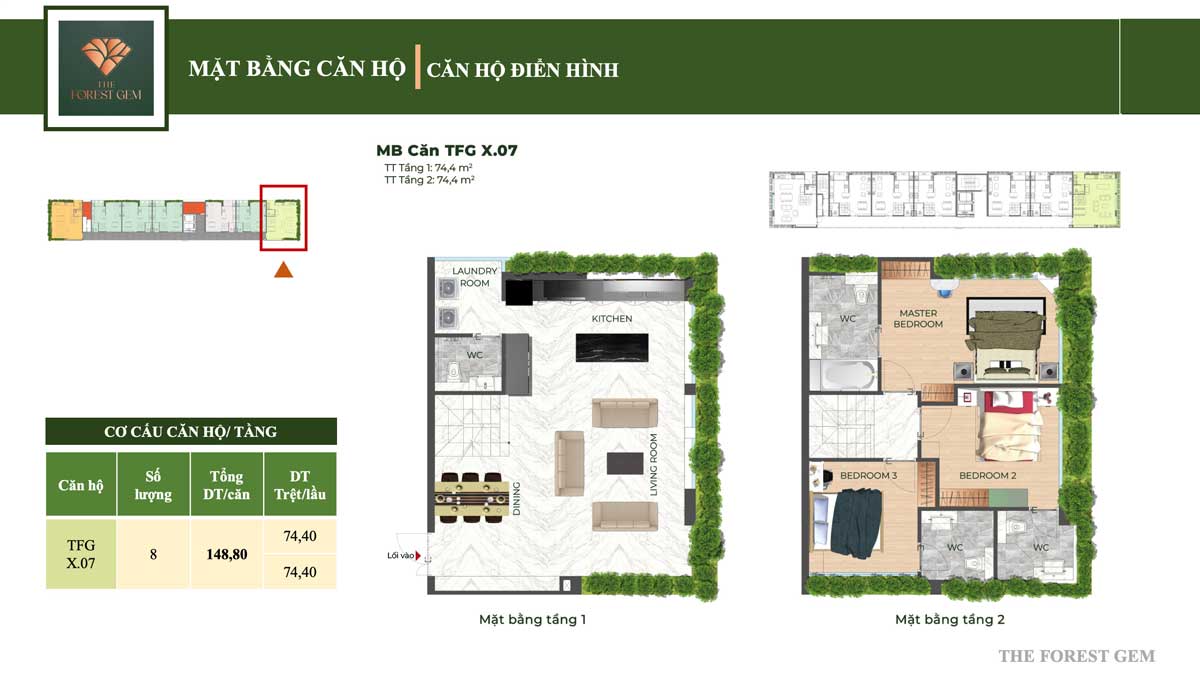
Apartment Design 148.8 m2 The Forest Gem Binh Thanh
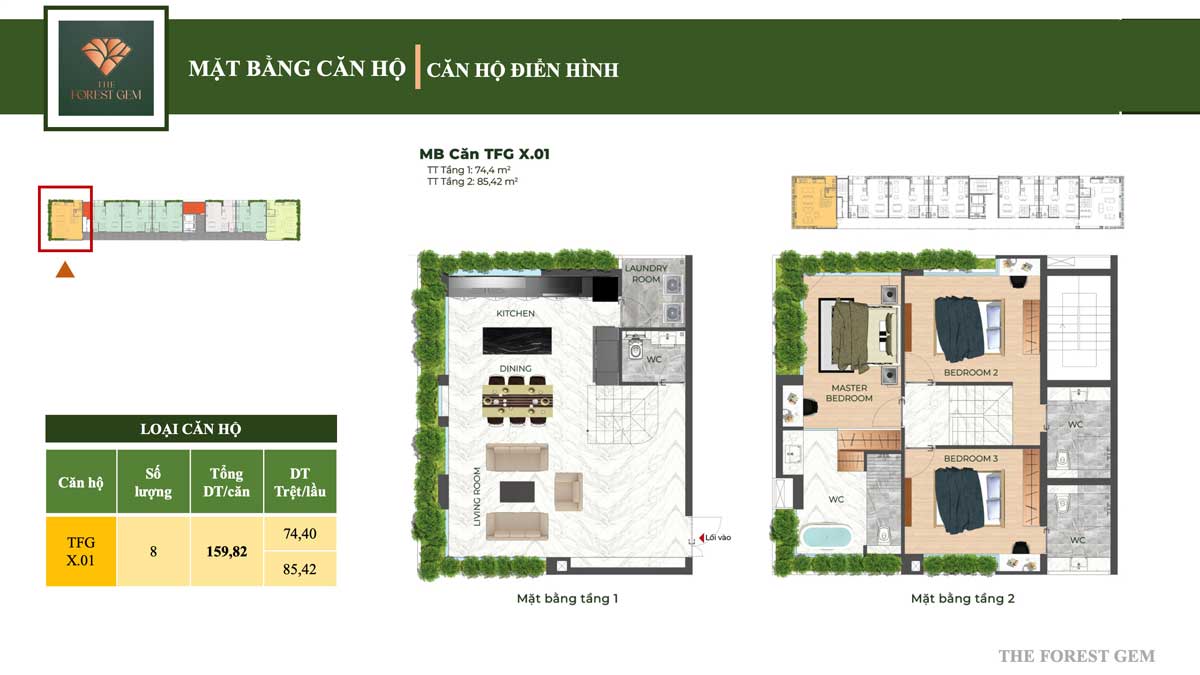
Apartment Design 159.82 m2 The Forest Gem Binh Thanh
THE FOREST GEM BINH THANH APARTMENT MODEL HOUSE
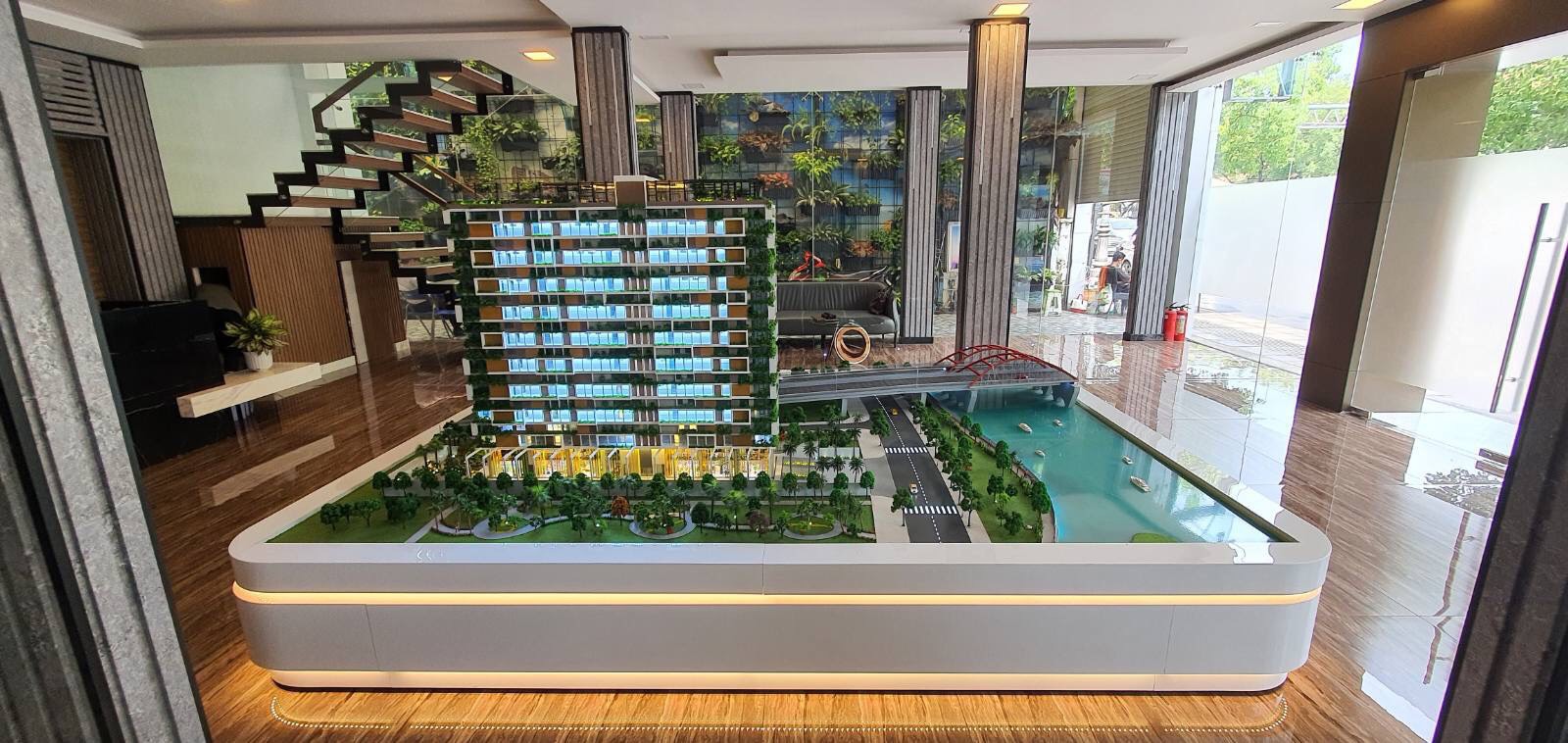
The Forest Gem Binh Thanh Apartment Model
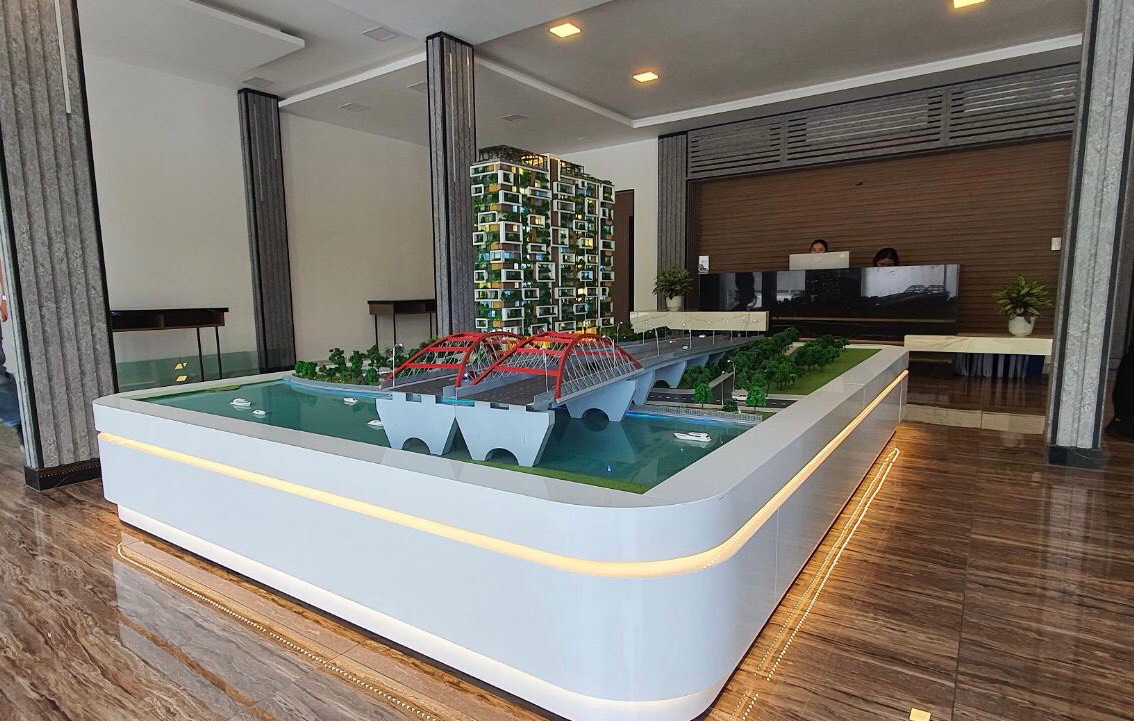
The Forest Gem Binh Thanh Project Model
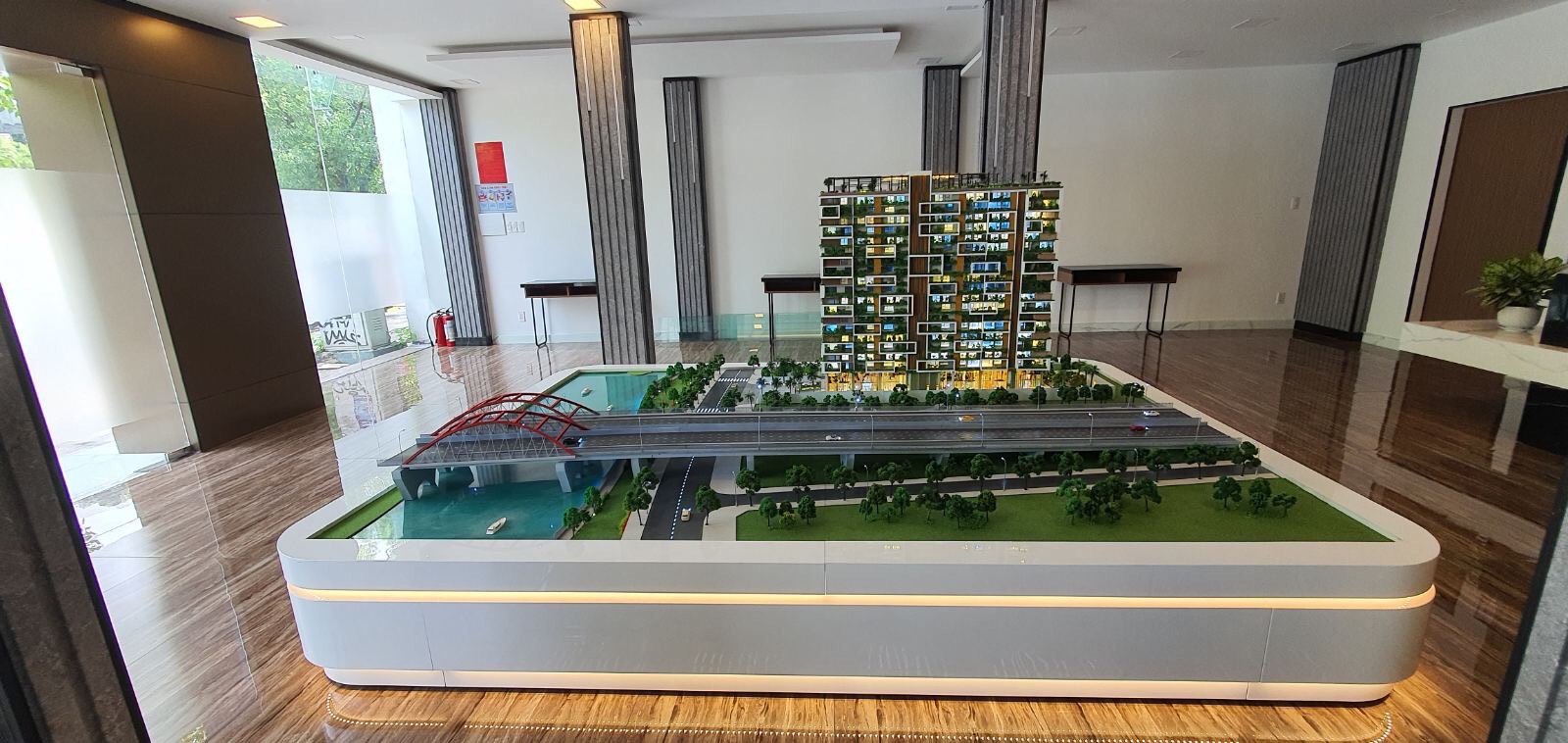
The Forest Gem Binh Thanh model

Apartment Design 116.9 m2 The Forest Gem Binh Thanh

Apartment Design 128.24 m2 The Forest Gem Binh Thanh

Apartment Design 148.8 m2 The Forest Gem Binh Thanh

Apartment Design 159.82 m2 The Forest Gem Binh Thanh
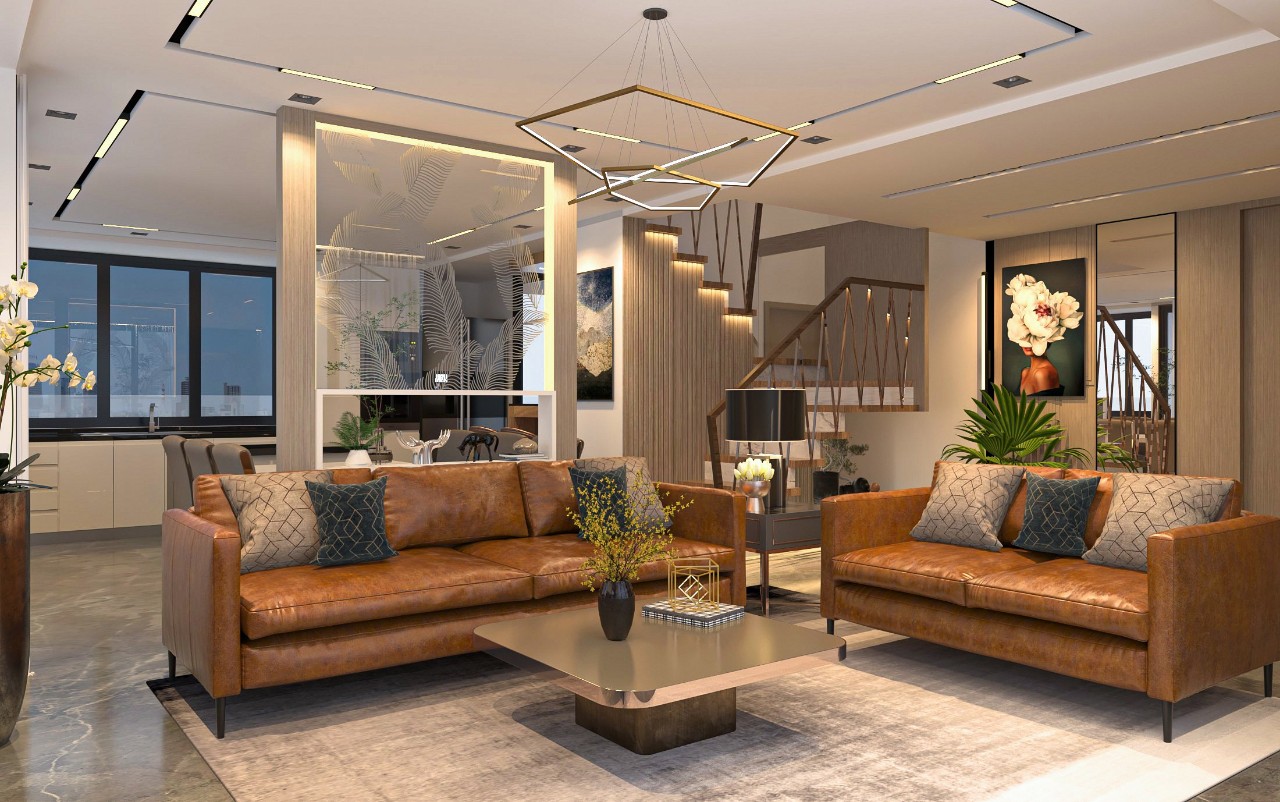
Living Room of The Forest Gem Apartment Binh Thanh
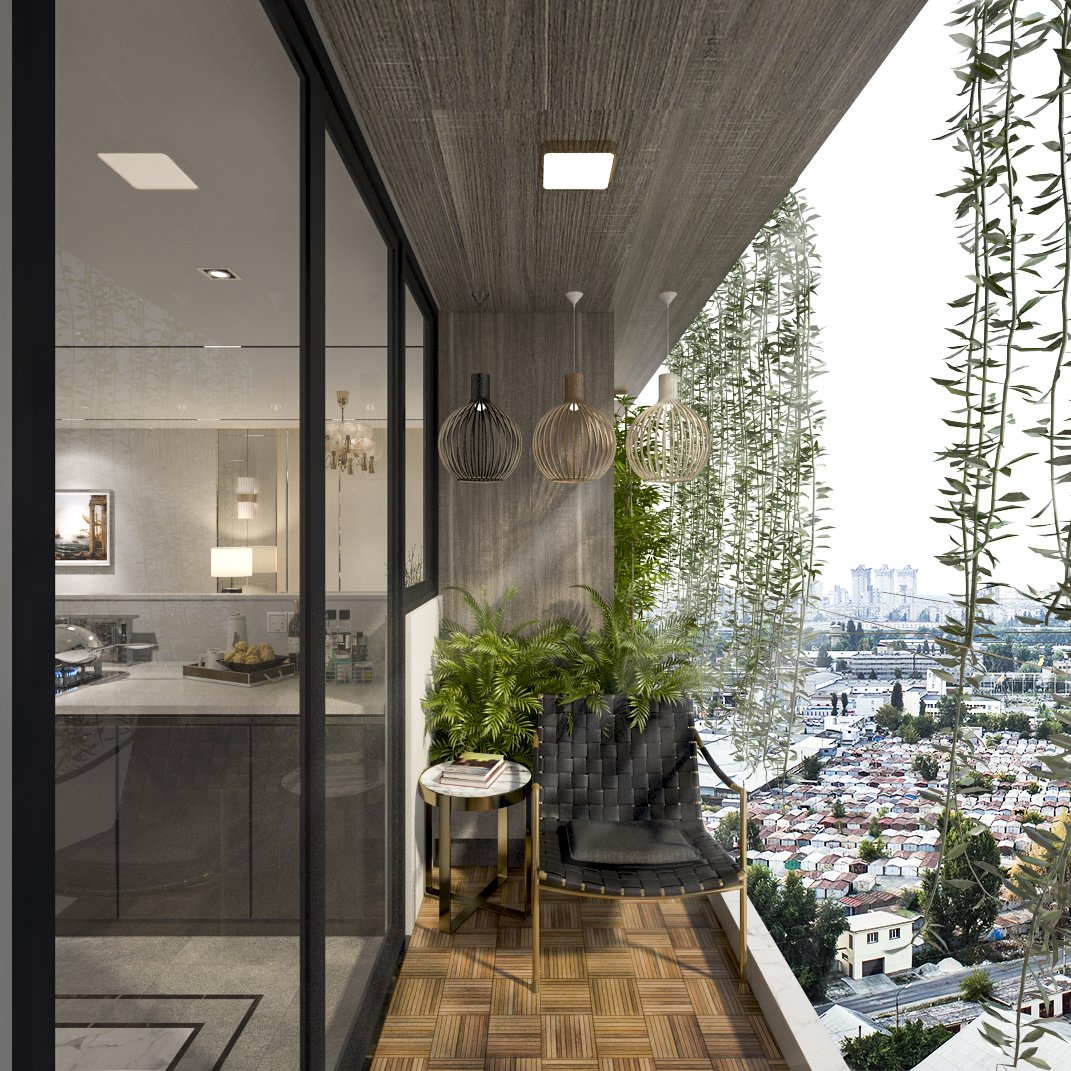
The Forest Gem Binh Thanh Apartment Balcony
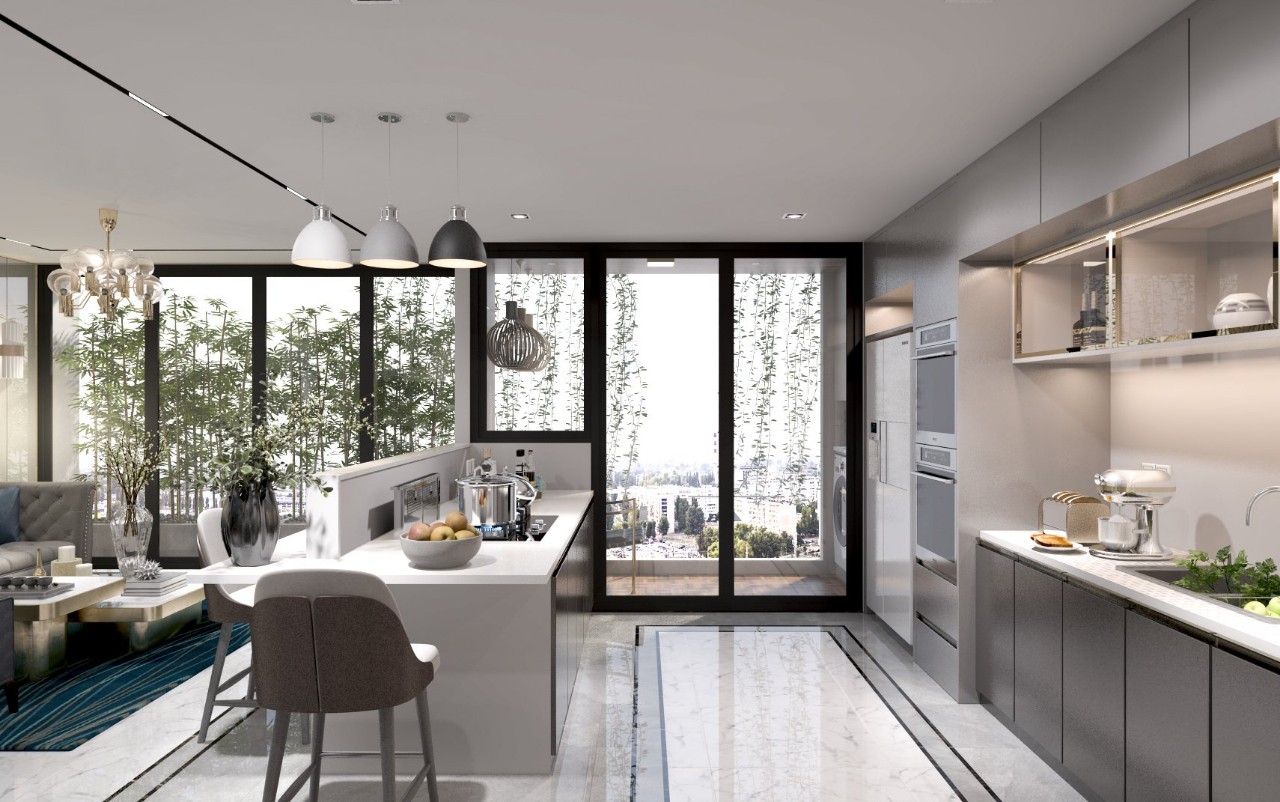
Kitchen The Forest Gem Apartment Binh Thanh
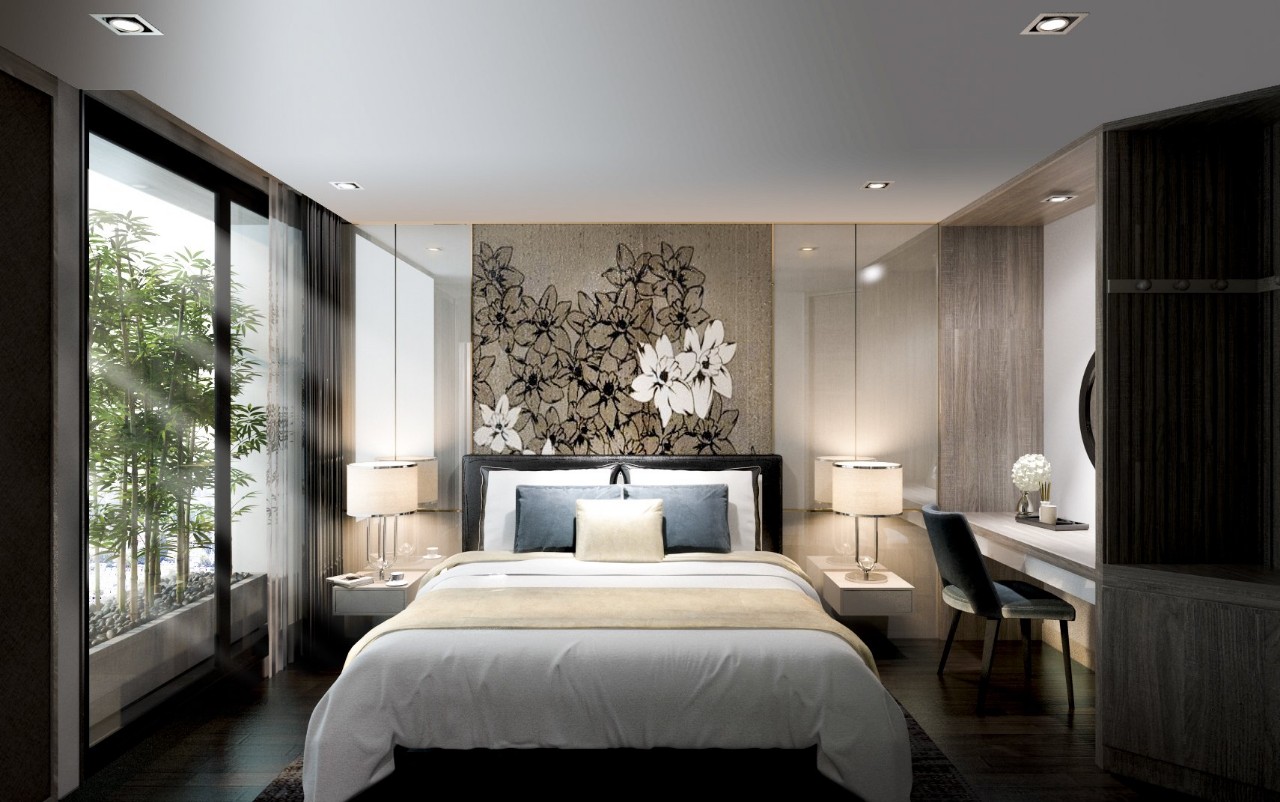
Bedroom The Forest Gem Apartment Binh Thanh
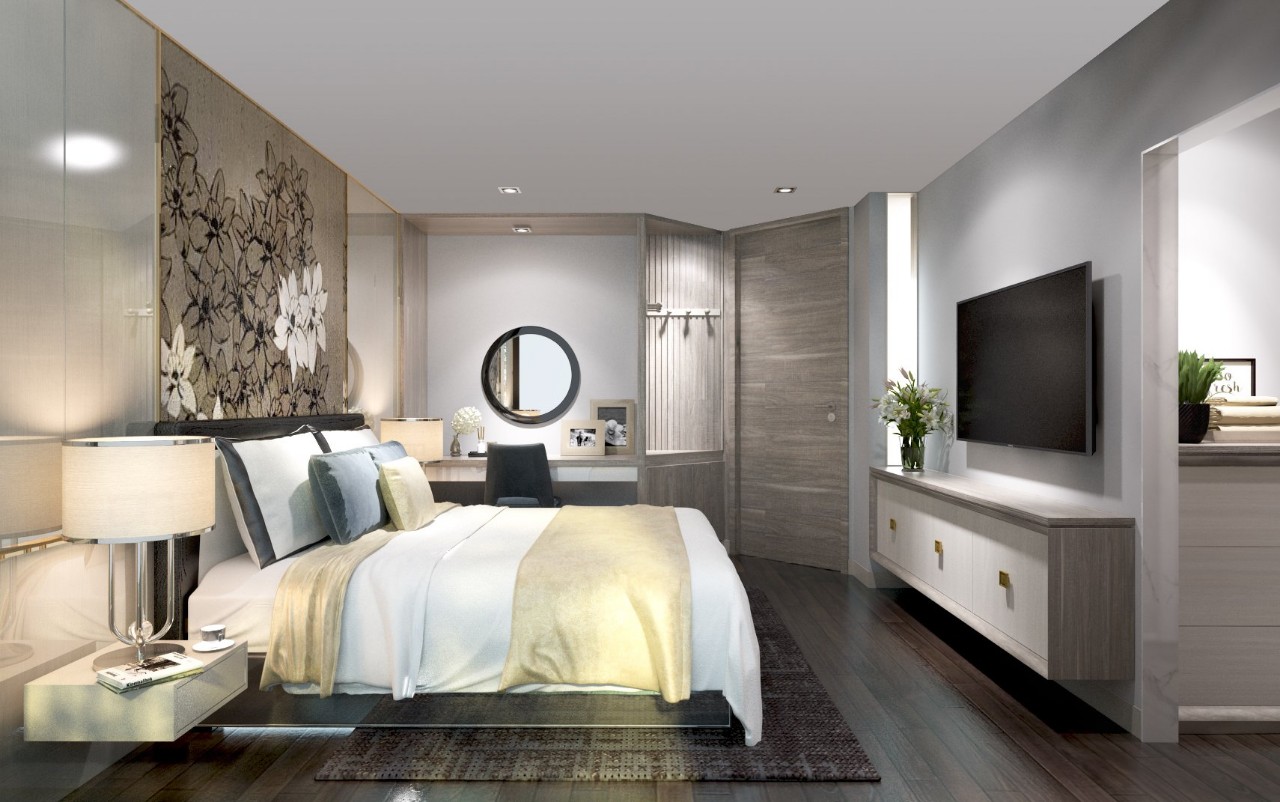
Master bedroom The Forest Gem Apartment Binh Thanh
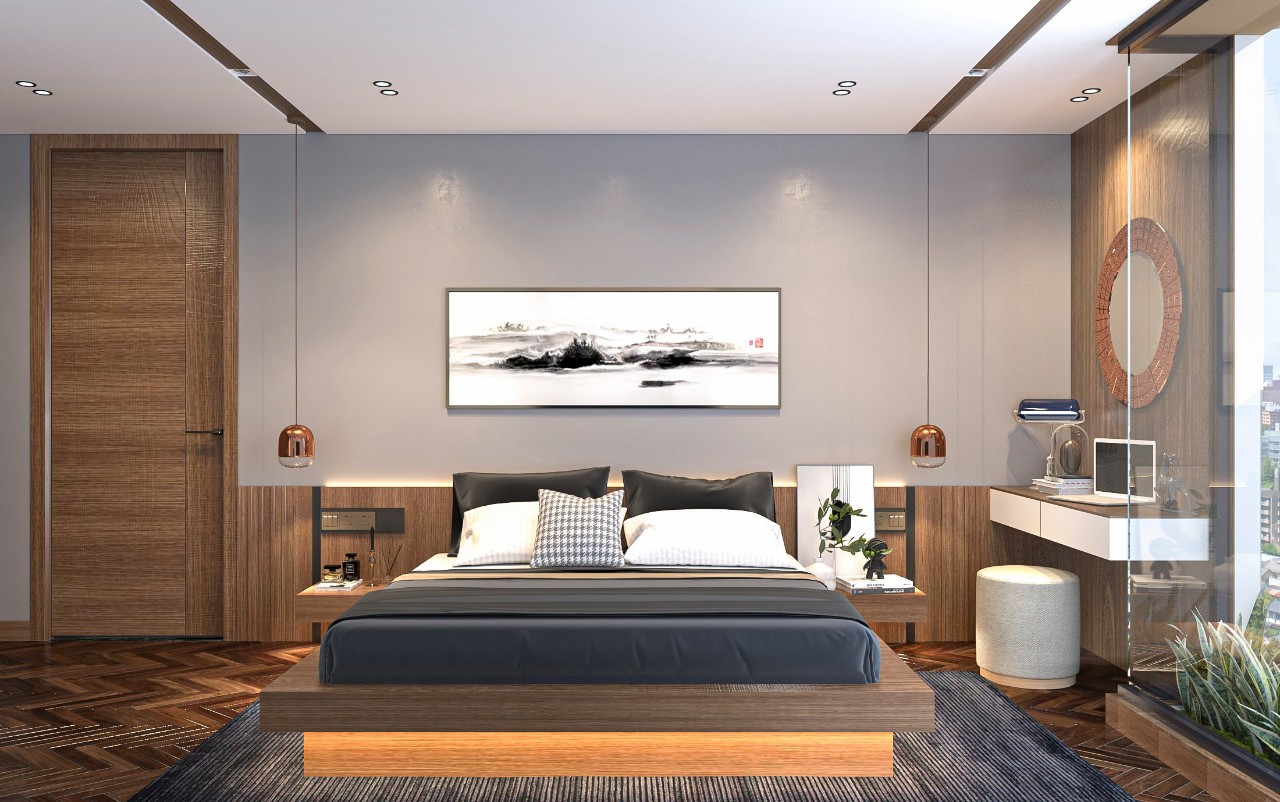
Small bedroom The Forest Gem Apartment Binh Thanh
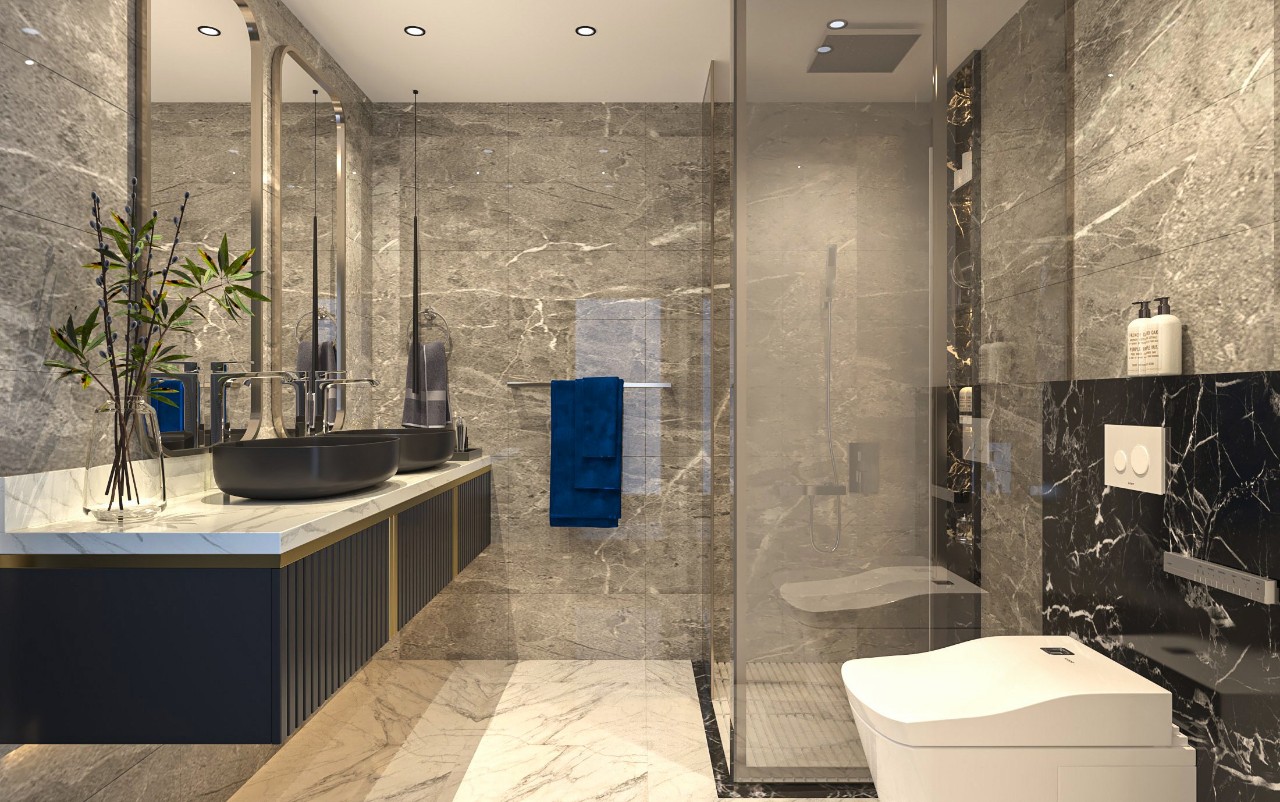
Toilet The Forest Gem Apartment Binh Thanh
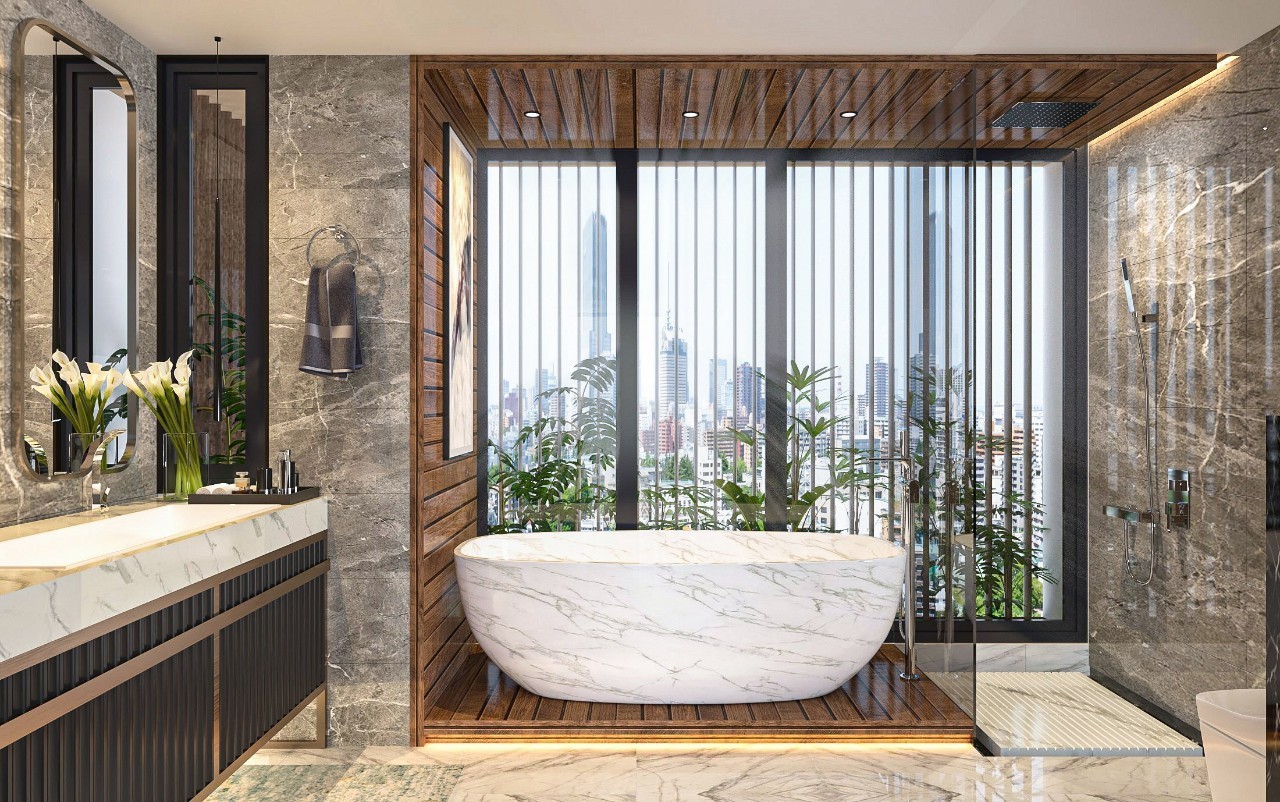
Bathtub The Forest Gem Apartment Binh Thanh
LIST OF MATERIALS FOR THE FOREST GEM APARTMENT HANDOVER
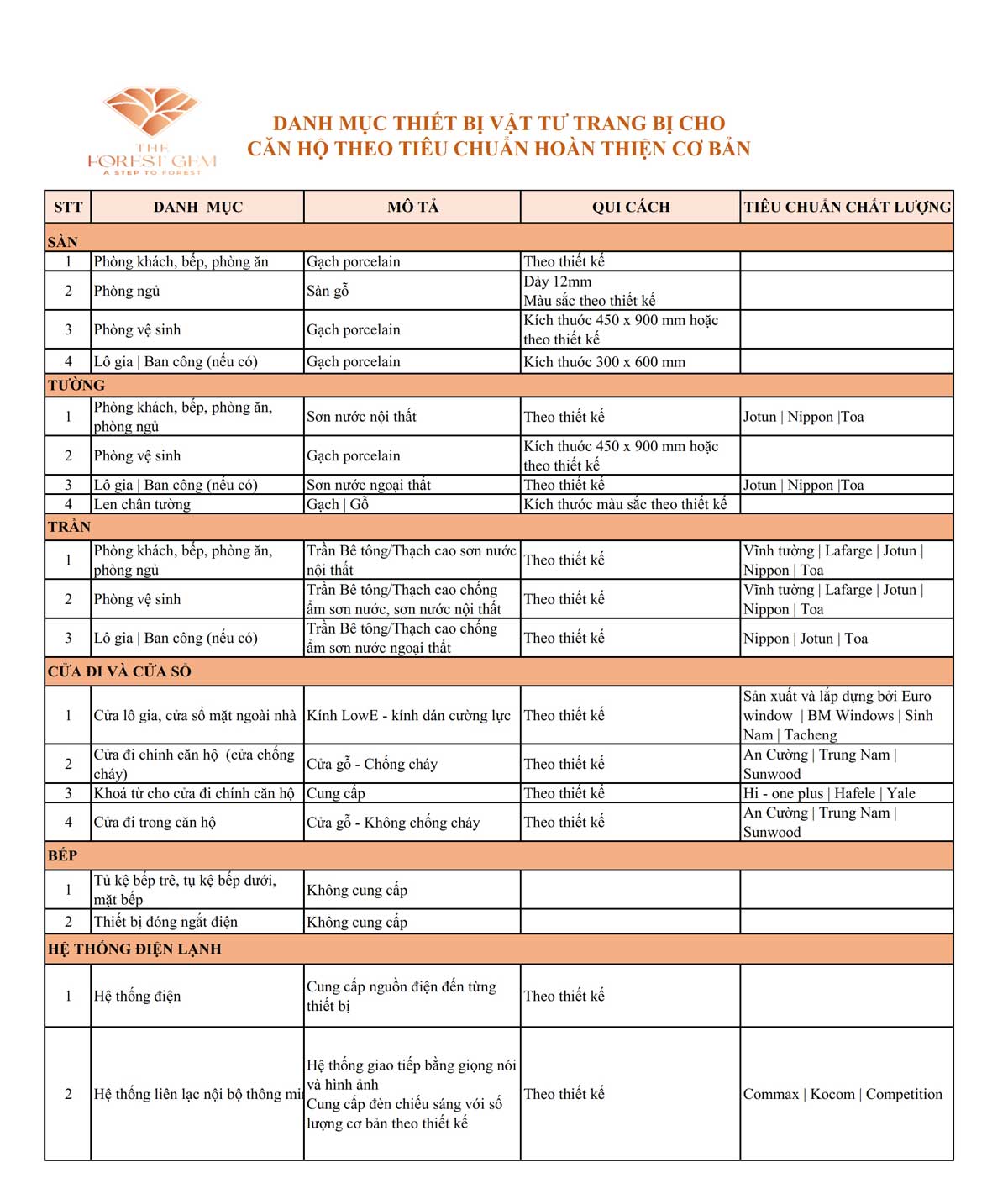
List of Materials for Sale at The Forest Gem Apartment
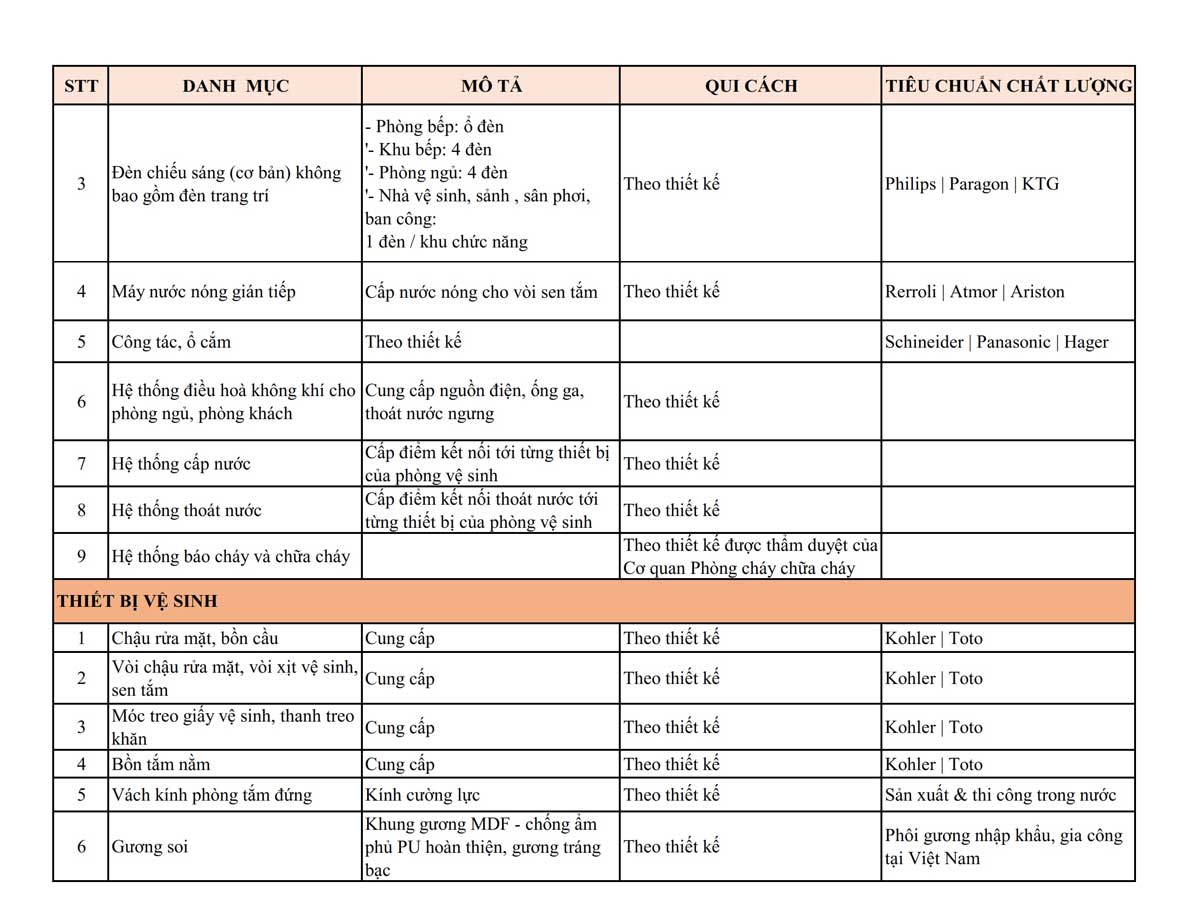
List of Materials for sale at The Forest Gem Binh Thanh Apartment
THE FOREST GEM BINH THANH APARTMENT SALE PRICE
- Selling price: 50 million/m2
- Booking amount: 100 million/Booking
| BATCH | PAYMENT TIME | PAYMENT RATE |
| Deposit | Signing the TTDC | 100,000,000 VND |
| Phase 1 | – 07 days (From the date of deposit) Sign the Agreement – No VAT |
15% |
| Phase 2 | – 60 days (From the date of signing the agreement) | 10% – VAT not included |
| Phase 3 | Sign the Sales Contract | 5% + VAT of 30% |
| Phase 4 | 30 days after phase 3, Build 3rd Floor | 2% |
| Batch 5 | 30 days after phase 4, Construction of 5th Floor | 2% |
| Batch 6 | 30 days after phase 5, Construction of 7th Floor | 2% |
| Batch 7 | 30 days after batch 6, Construction of 9th Floor | 2% |
| Batch 8 | 30 days after 7th installment, Topping out | 2% |
| Batch 9 | 30 days after batch 8 | 2% |
| Batch 10 | 30 days after batch 9 | 2% |
| Batch 11 | 30 days after batch 10 | 2% |
| Batch 12 | 30 days after batch 11 | 2% |
| Batch 13 | 30 days after phase 12, Expected handover in the first quarter of 2025 | 2% |
| Batch 14 | 90 days from the date of apartment handover | 15% |
| Batch 15 | 180 days from the date of apartment handover | 30% |
| Batch 16 | Receive Certificate of Ownership | 5% |
| Total: | 100% |
