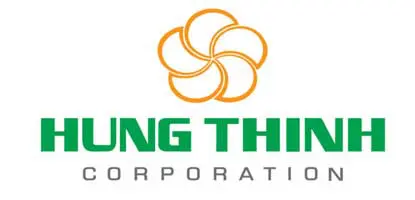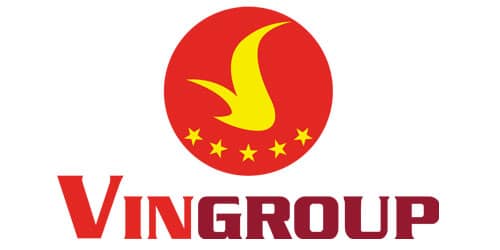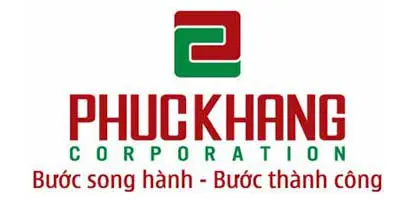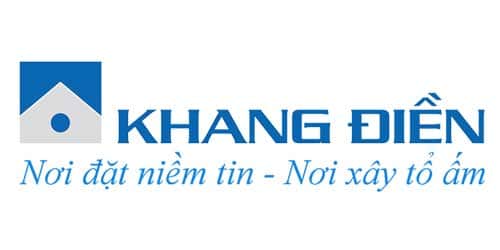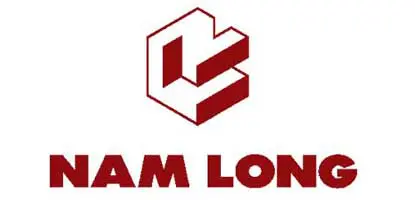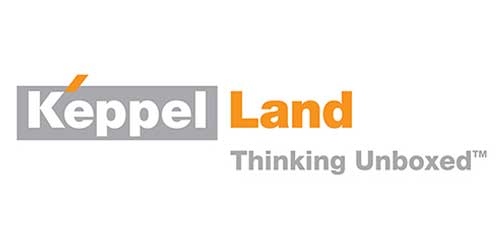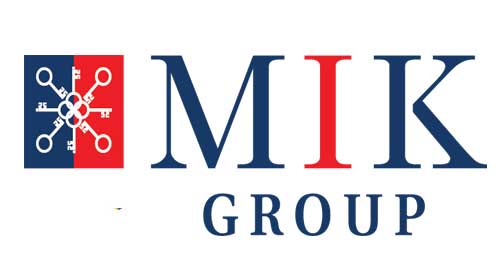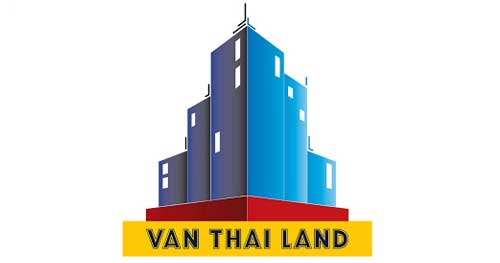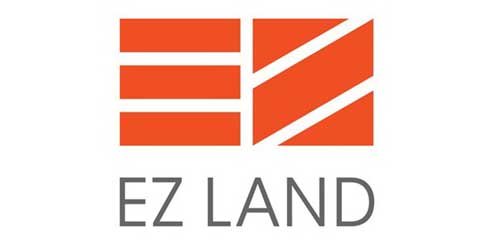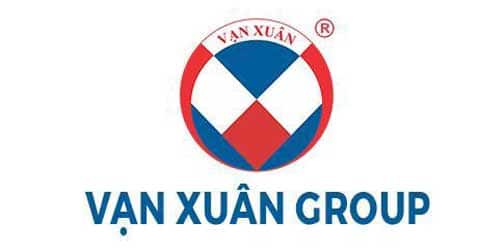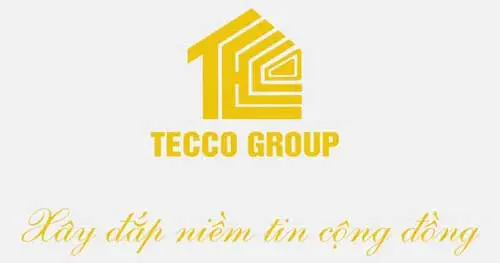Vung Tau Centre Point is a luxury apartment project conveniently located at the intersection of Nguyen Huu Canh and 2/9 Street, in Nguyen An Ninh Ward, Vung Tau City. Vung Tau Centre Point project has a scale of 7,428 m2 , including two 25-storey towers with a total of 595 apartments and shophouses – duplexes. Vung Tau Centre Point is located in the 99.7-hectare Chi Linh Urban Area invested by DIC Holdings . With a significant increase in population in the area, Vung Tau Centre Point promises to provide full amenities for residents. It is not only a resort destination but also an ideal place to settle down and start a business in the coastal city of Vung Tau.
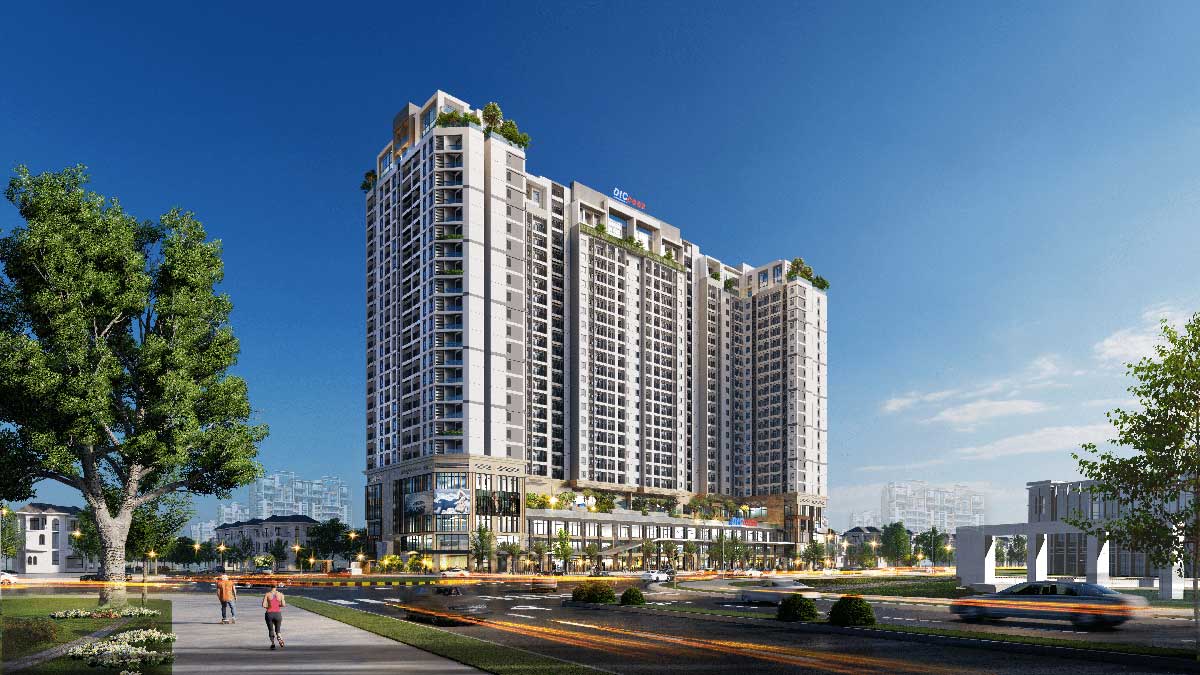
Vung Tau Centre Point
VUNG TAU CENTRE POINT PROJECT OVERVIEW
- Project name: Vung Tau Centre Point
- Location: Nguyen Huu Canh and 2/9 street, Nguyen An Ninh ward, Vung Tau city
- Investor: DIC Holdings
- Developer: SG Holdings
- Construction unit: DIC Construction (DIC 4)
- Design consultant: A2B VietNam Architecture
- Guarantor Bank: OCB
- Loan sponsor banks: OCB & HD Bank
- Operation Management Consulting: CBRE
- Project size: 7,428 m2 .
- Number of blocks: 1 block with 2 basements and 25 floors above ground.
- 5-storey base block: 3-storey Shophouse and 2-storey Commercial Service (4th and 5th floors)
- Number of apartments: 540 high-end standard apartments & 26 Duplex apartments
- Number of 2-bedroom apartments: 432 apartments – Area: 72.1 m2 – 87.6 m2
- Number of 3-bedroom apartments: 108 apartments – Area: 91.7 m2 – 103.6 m2
- Amenities: Shopping mall, park, swimming pool, hotel, cuisine, entertainment….
- Project legality: Investment decision – Construction permit, Long-term ownership for Vietnamese – 50 years for foreigners
- Delivery time: Quarter 3/2024
- Selling price: 3,150 billion/ 2-bedroom apartment, area 72.2 square meters
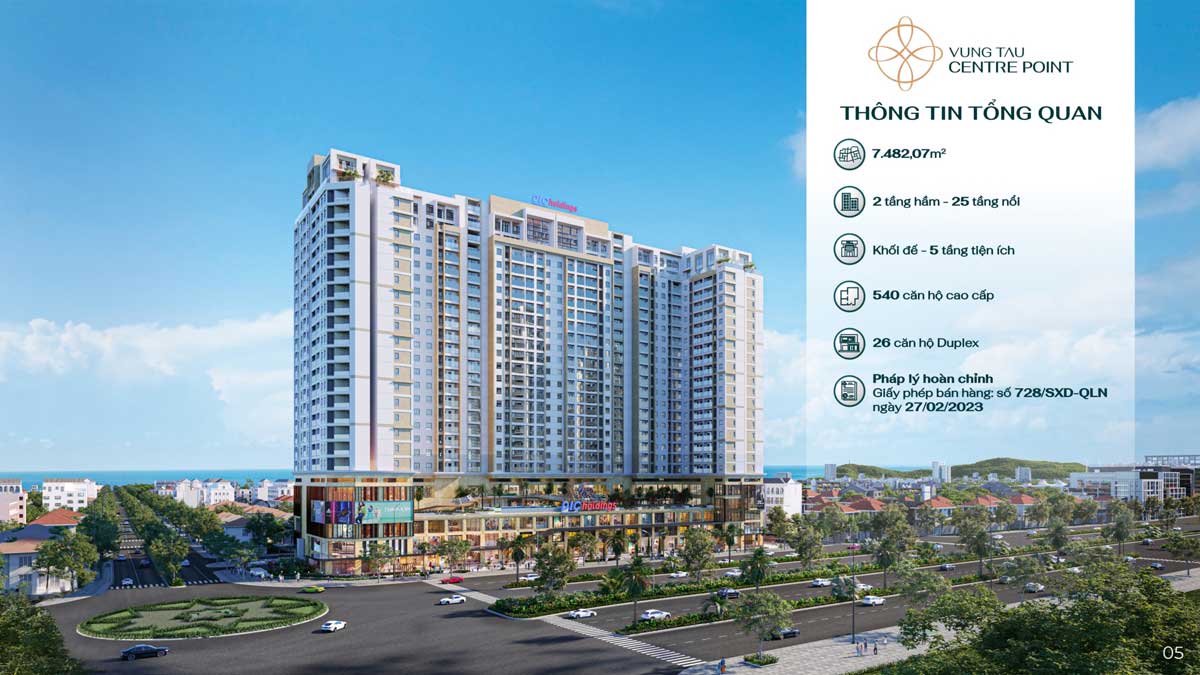
Vung Tau Centre Point Apartment Project Information

Overview of Vung Tau Centre Point Project
SIGNING CEREMONY OF COOPERATION PROJECT VUNG TAU CENTRE POINT
On the morning of June 15, 2023 , at Malibu Hotel Vung Tau , Ba Ria – Vung Tau province, a grand ceremony took place. This ceremony was held to officially introduce the Vung Tau Centre Point project and sign a strategic cooperation between partners involved in the project implementation.
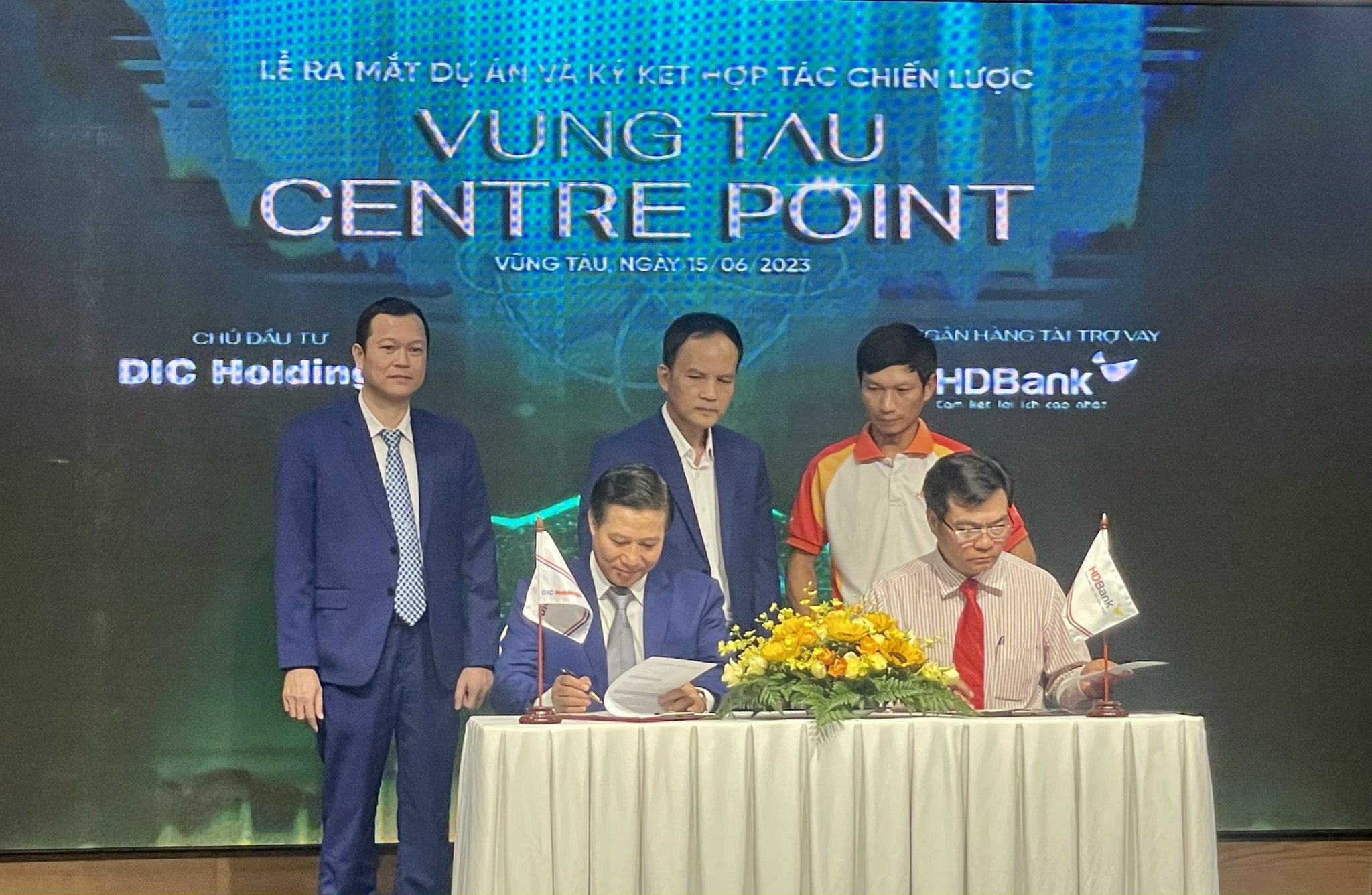
Strategic cooperation signing ceremony of Vung Tau Centre Point Project
This event is significant because it marks the official announcement of the Vung Tau Centre Point project and the introduction of the project logo. During the ceremony, signing ceremonies took place between DIC Holdings Construction Joint Stock Company – the project investor, OCB and HDBank banks, CBRE management consulting company , and project development company SG Holdings Real Estate Joint Stock Company . In particular, there is a notable cooperation between SG Holdings and 72 distribution floors, including 5 strategic agents: DKRV Southern, TPI Land, DIC Resco, PRE Premium & PITA Land alliance, and SG Property . The goal of this cooperation is to deploy the Vung Tau Centre Point project on the market.
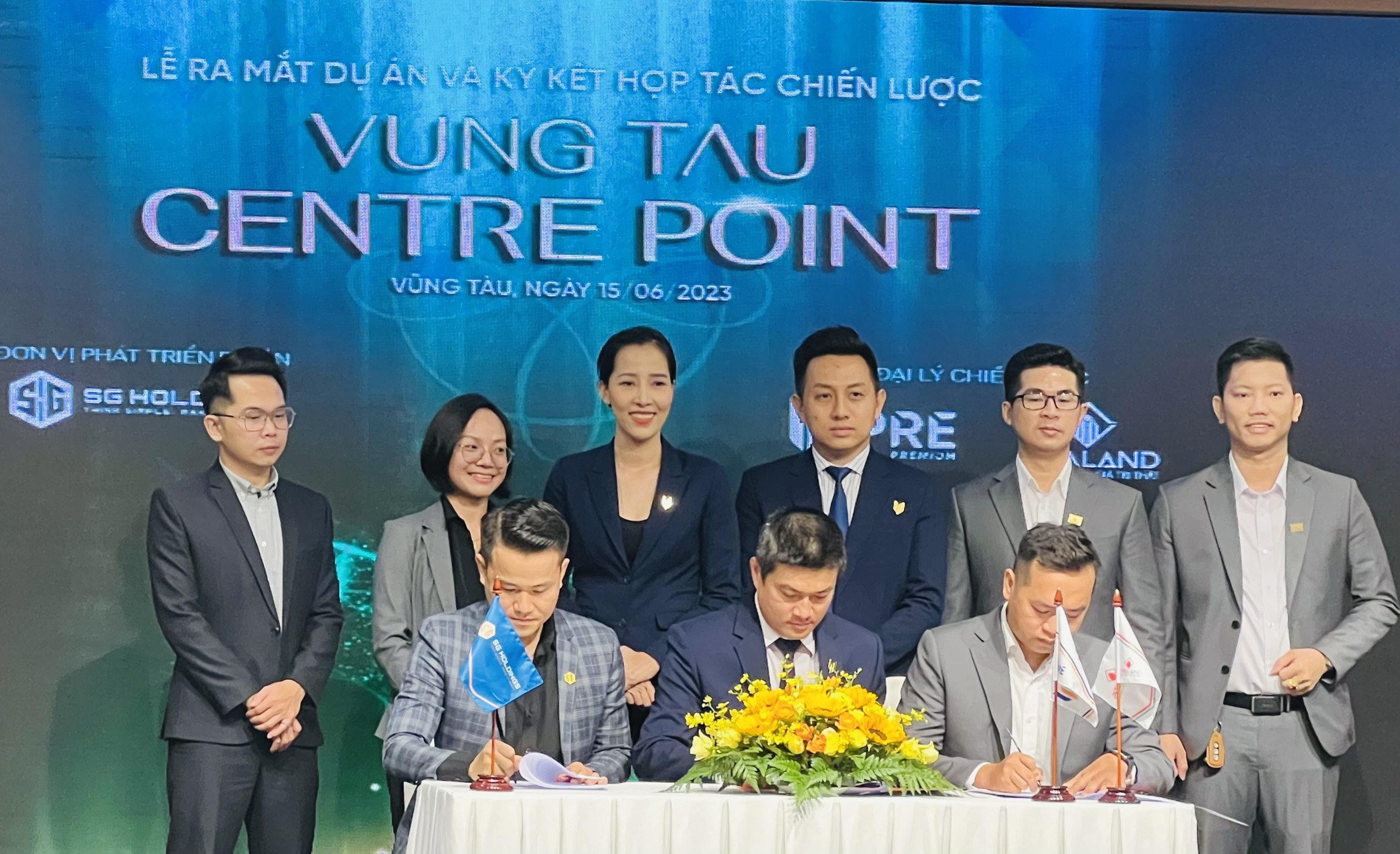
Strategic cooperation signing ceremony of Vung Tau Centre Point Project
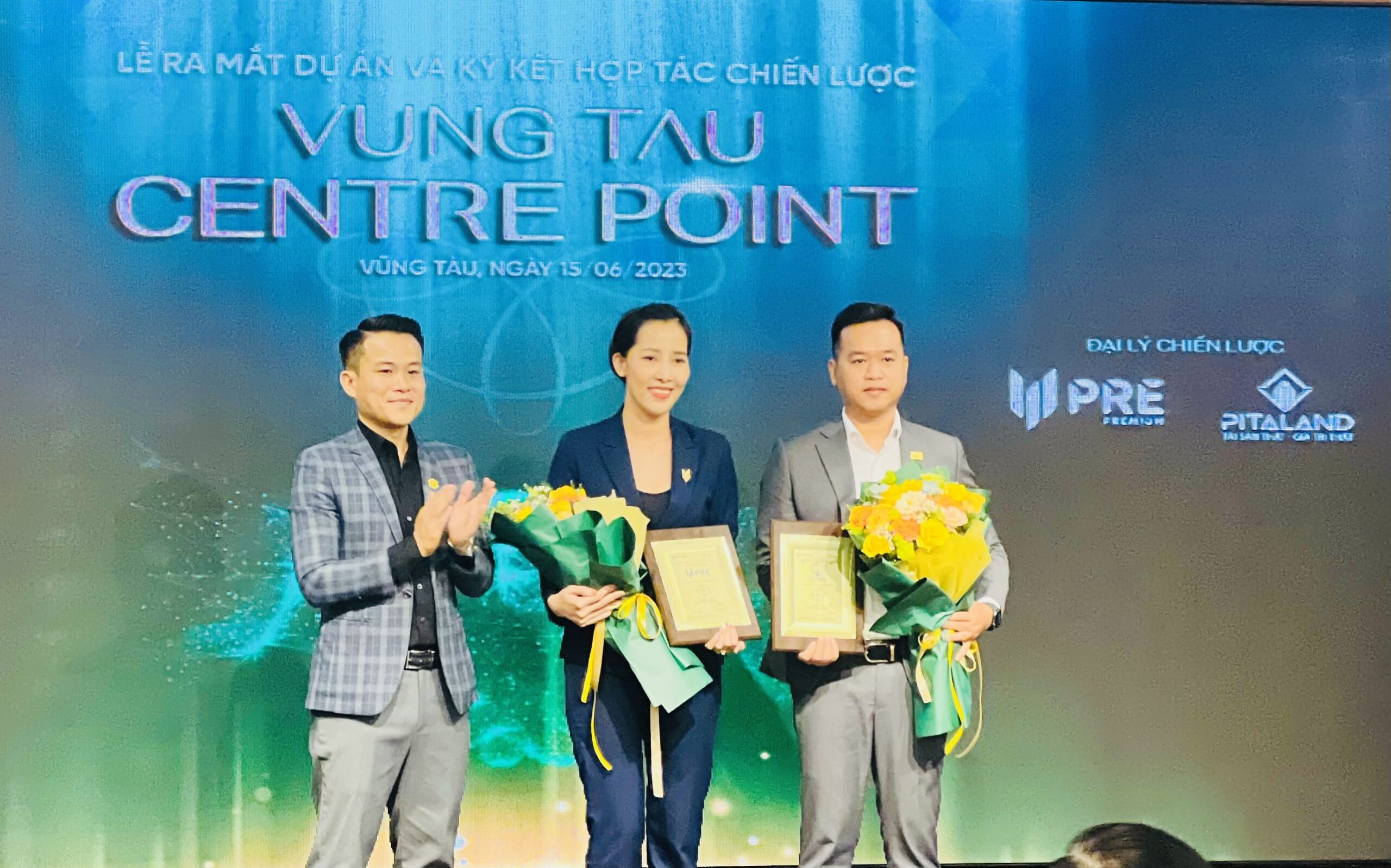
Strategic cooperation signing ceremony of Vung Tau Centre Point Project
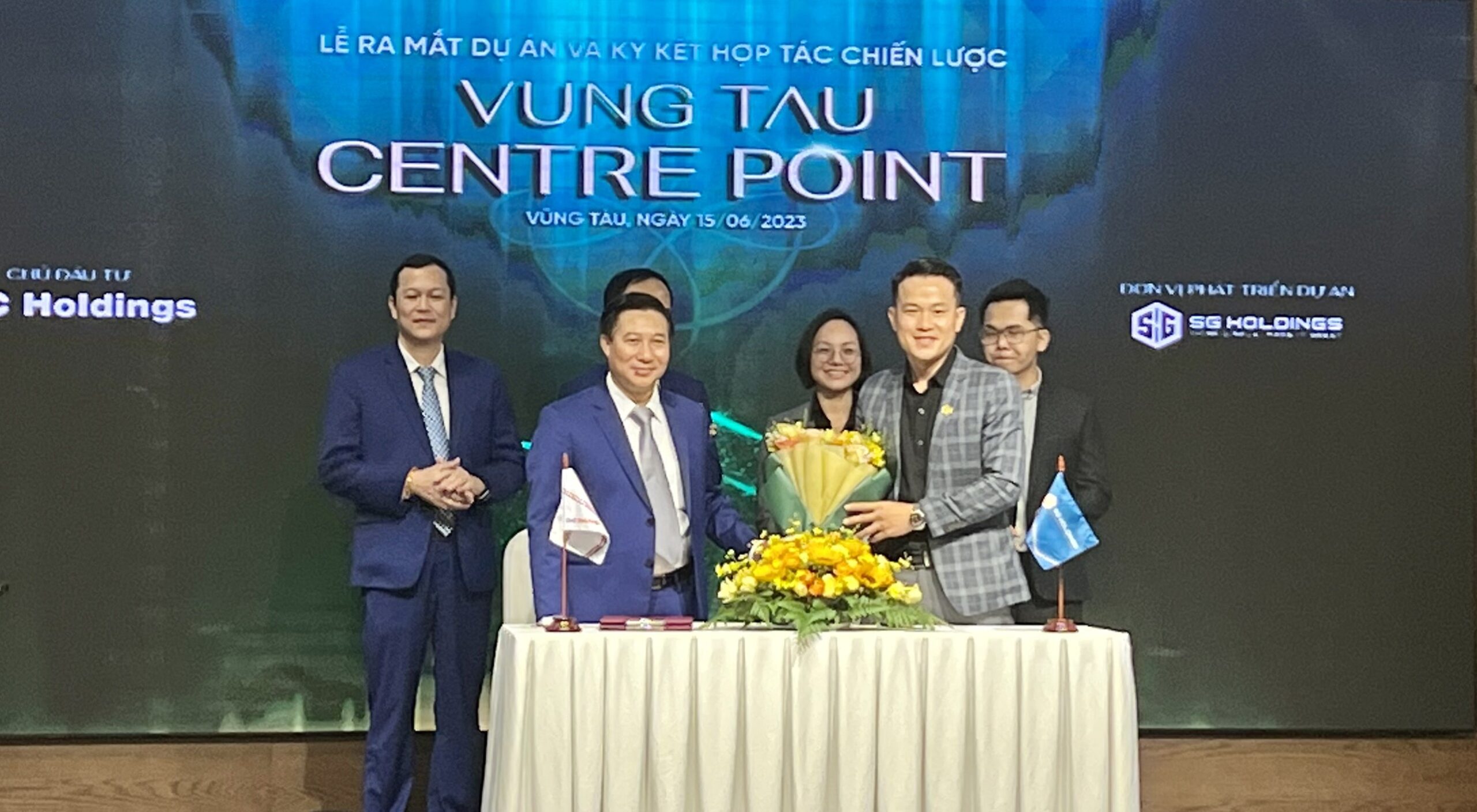
Strategic cooperation signing ceremony of Vung Tau Centre Point Project
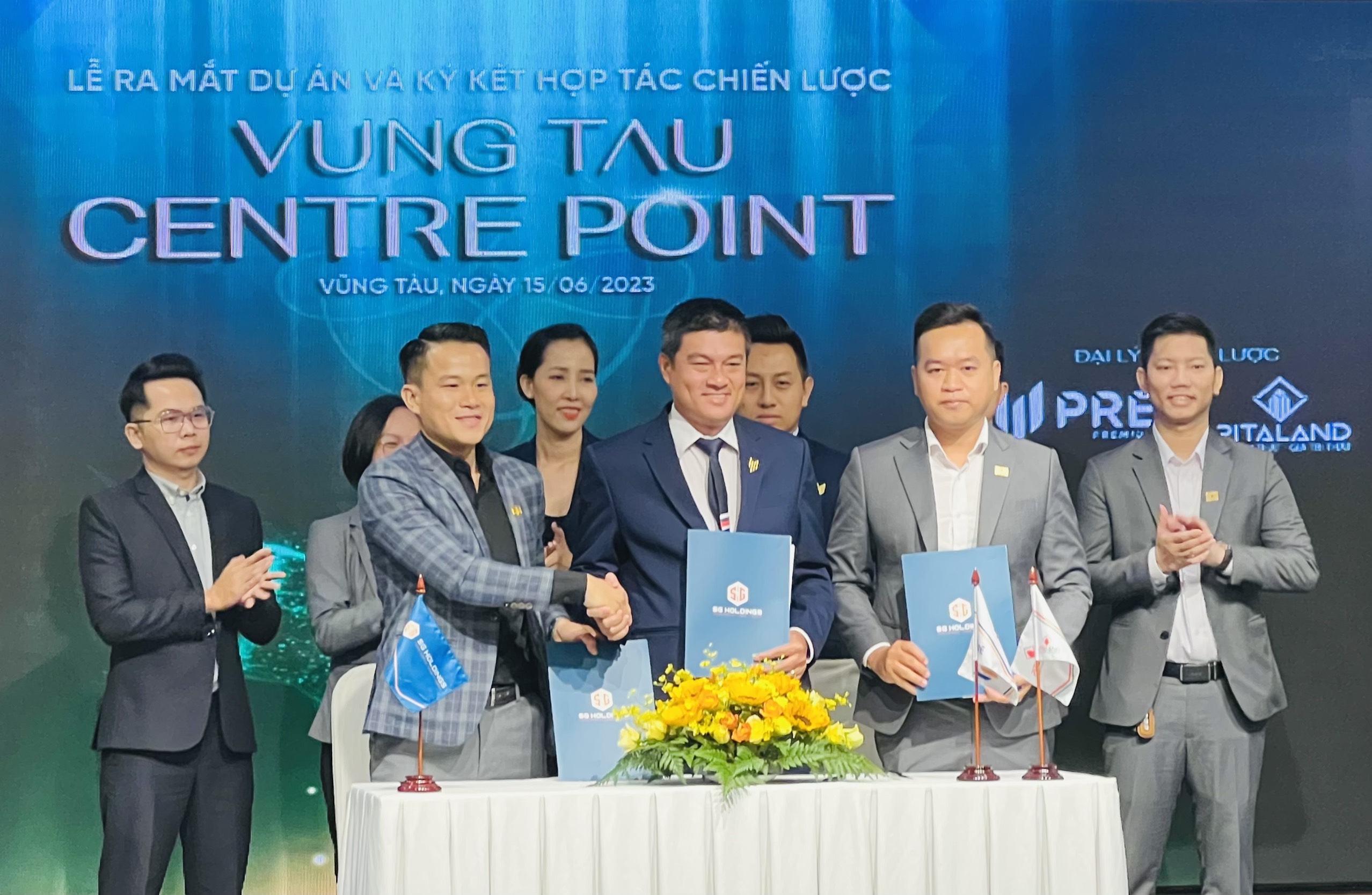
Strategic cooperation signing ceremony of Vung Tau Centre Point Project
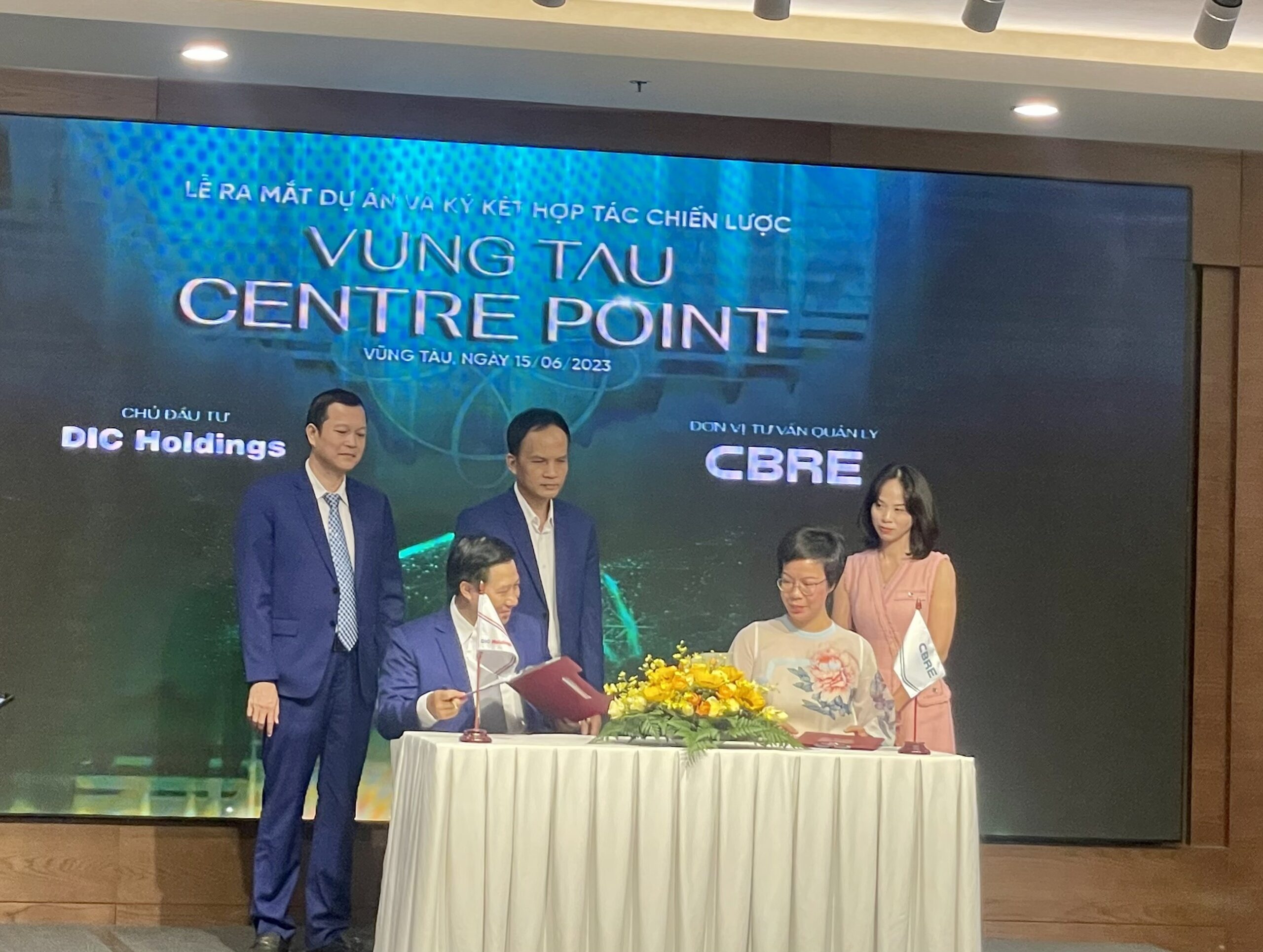
Strategic cooperation signing ceremony of Vung Tau Centre Point Project
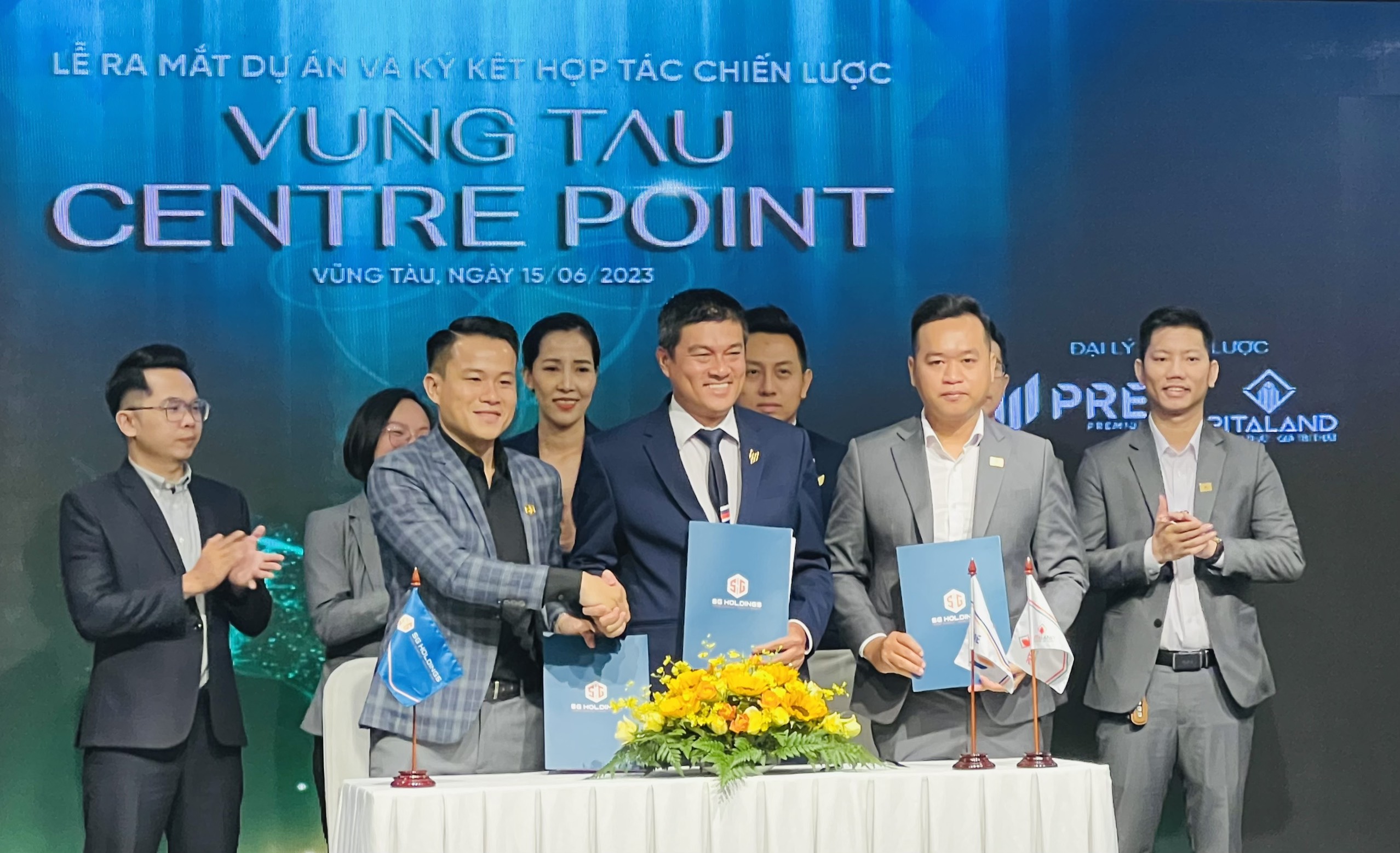
Strategic cooperation signing ceremony of Vung Tau Centre Point Project
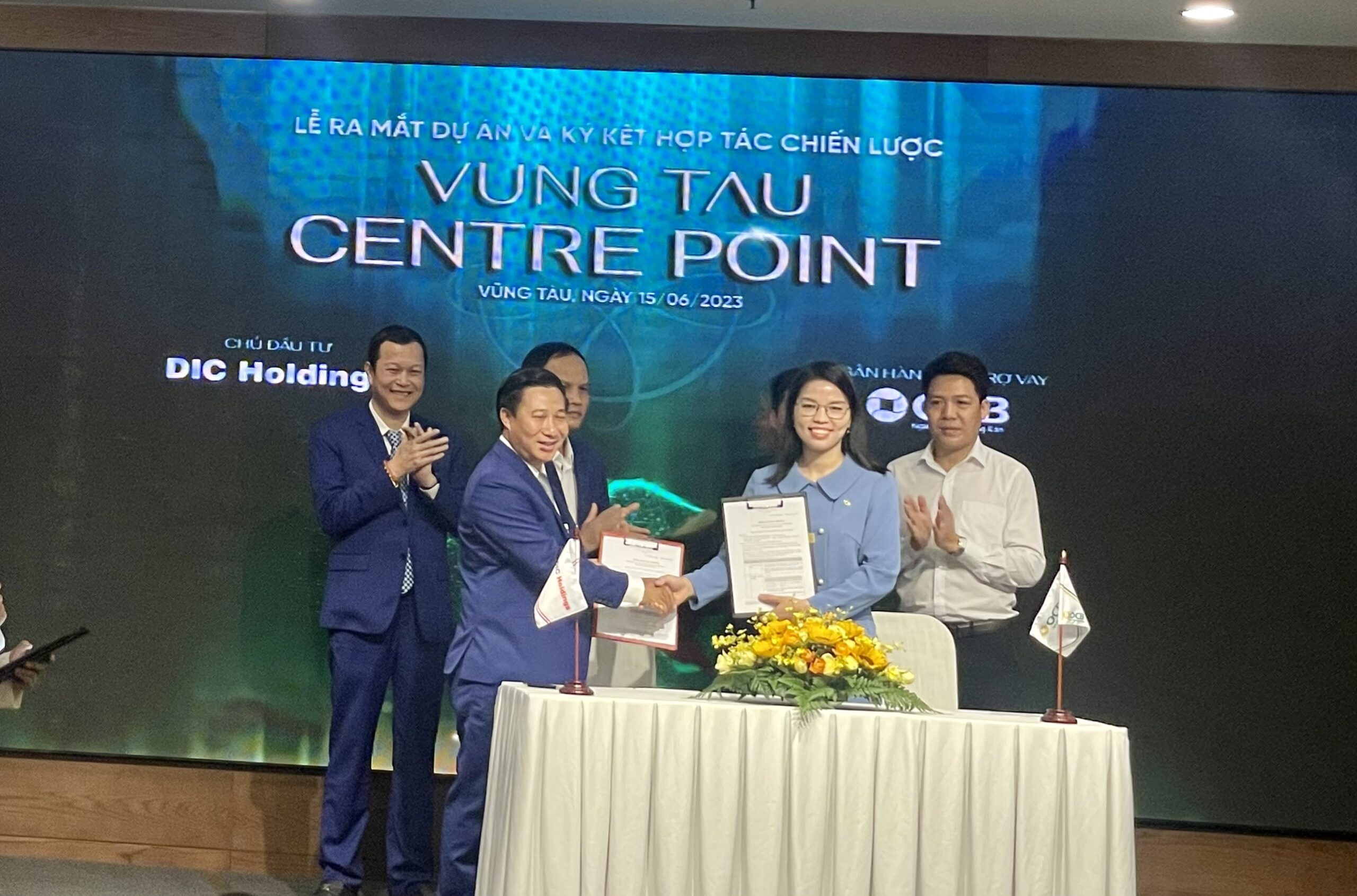
Strategic cooperation signing ceremony of Vung Tau Centre Point Project
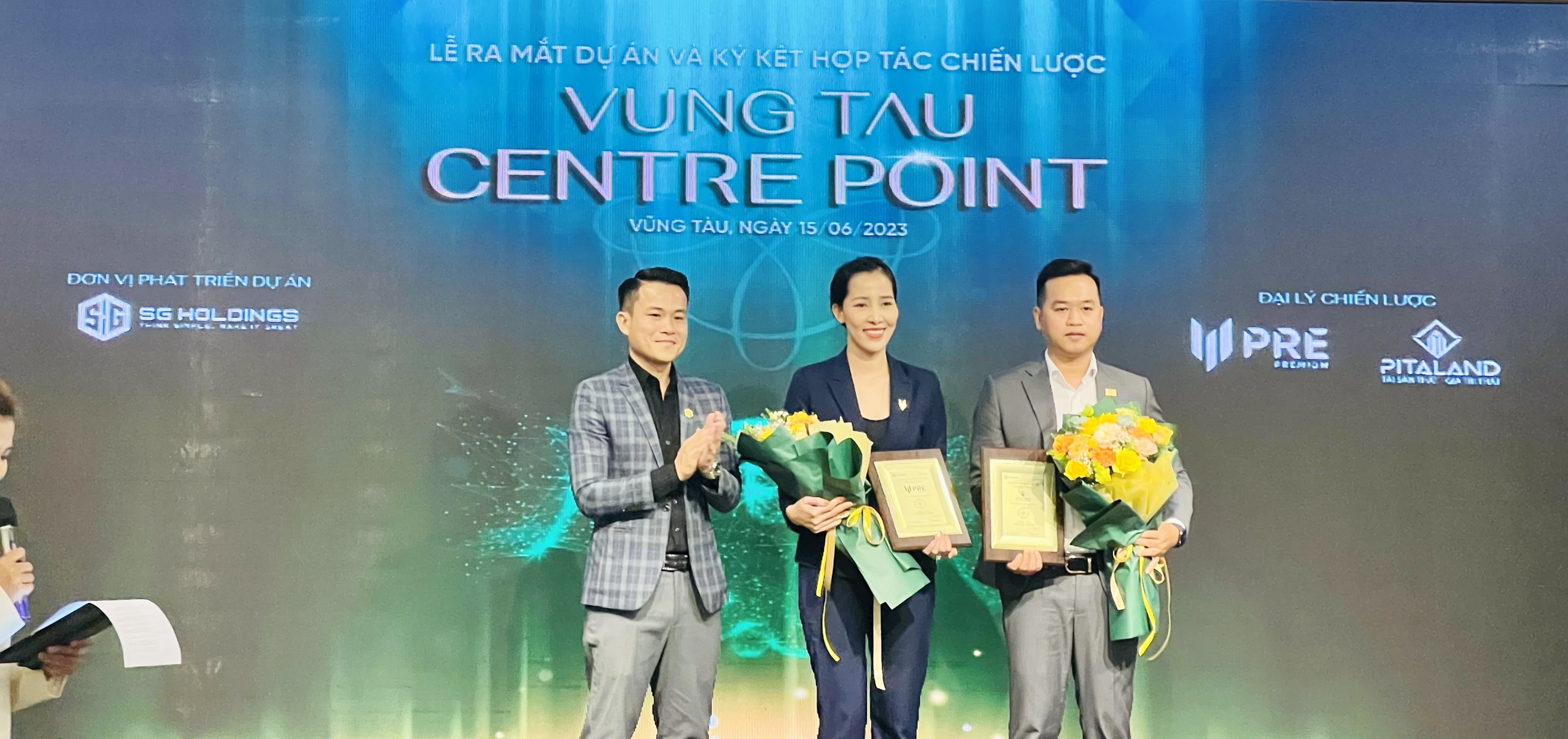
Strategic cooperation signing ceremony of Vung Tau Centre Point Project
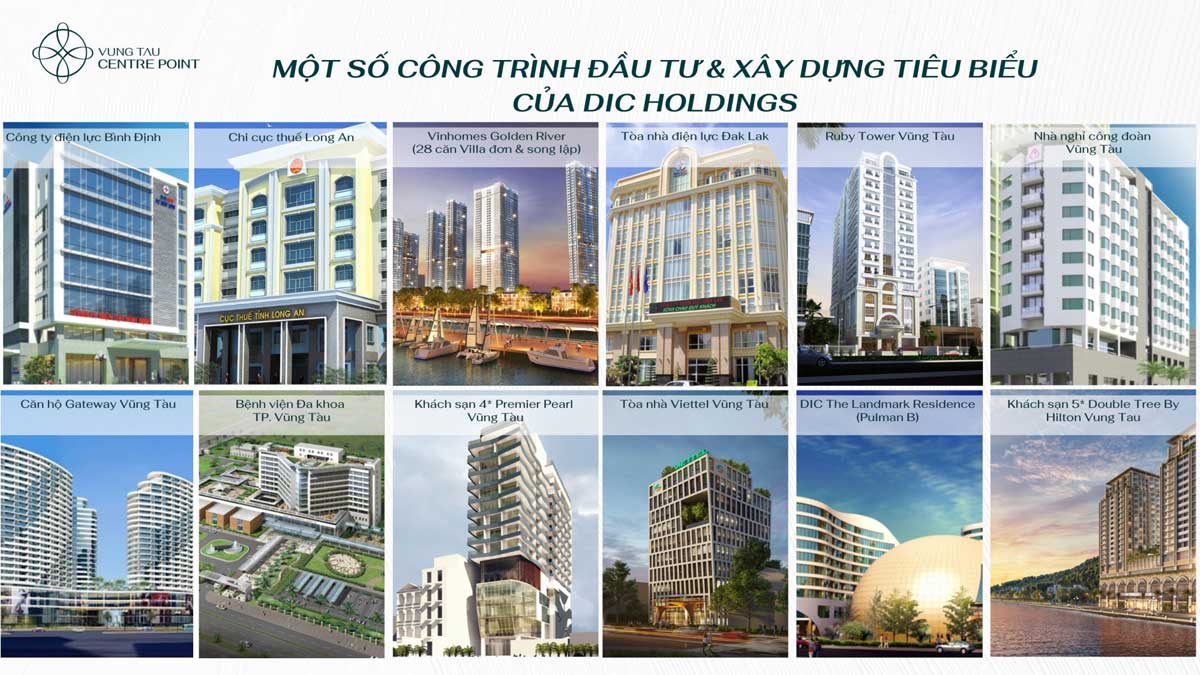
Projects of Investor DIC Holdings
LOCATION OF VUNG TAU CENTRE POINT APARTMENT PROJECT
Location Vung Tau Centre Point Apartment Project is located in a special location, the intersection of two main roads, Nguyen Huu Canh and 2/9, Nguyen An Ninh Ward, Vung Tau City. This location has convenient transportation, only 1km from the beach and 3km from Vung Tau city center.
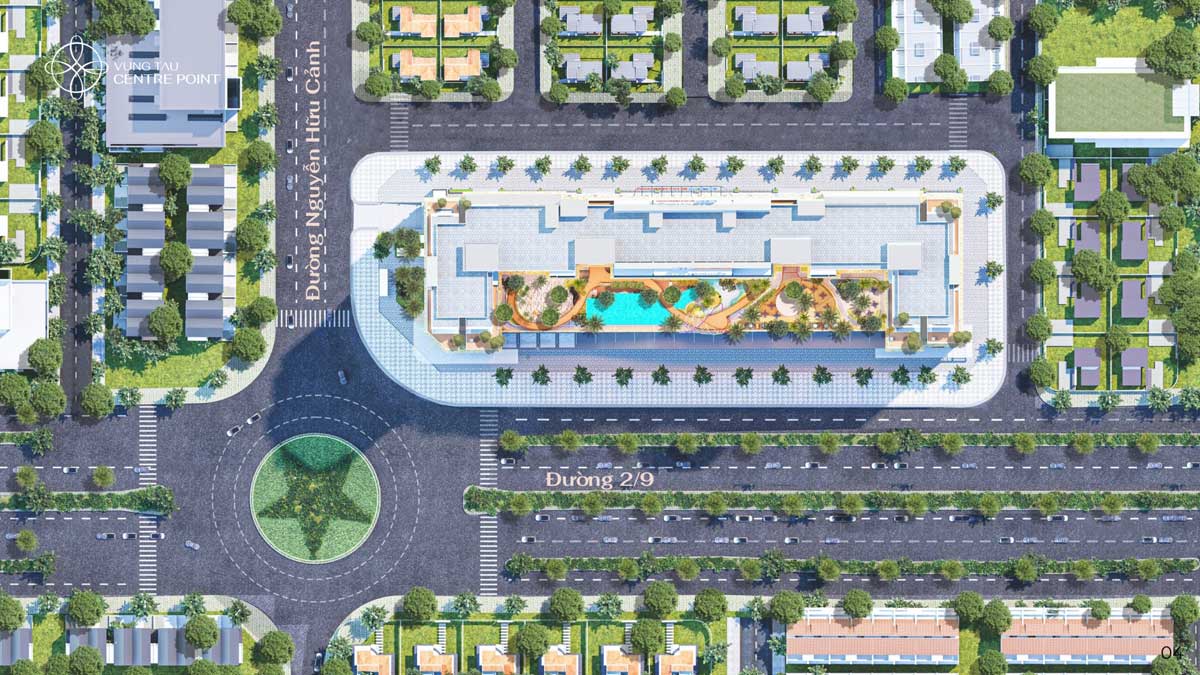
Location of Vung Tau Centre Point Apartment Project
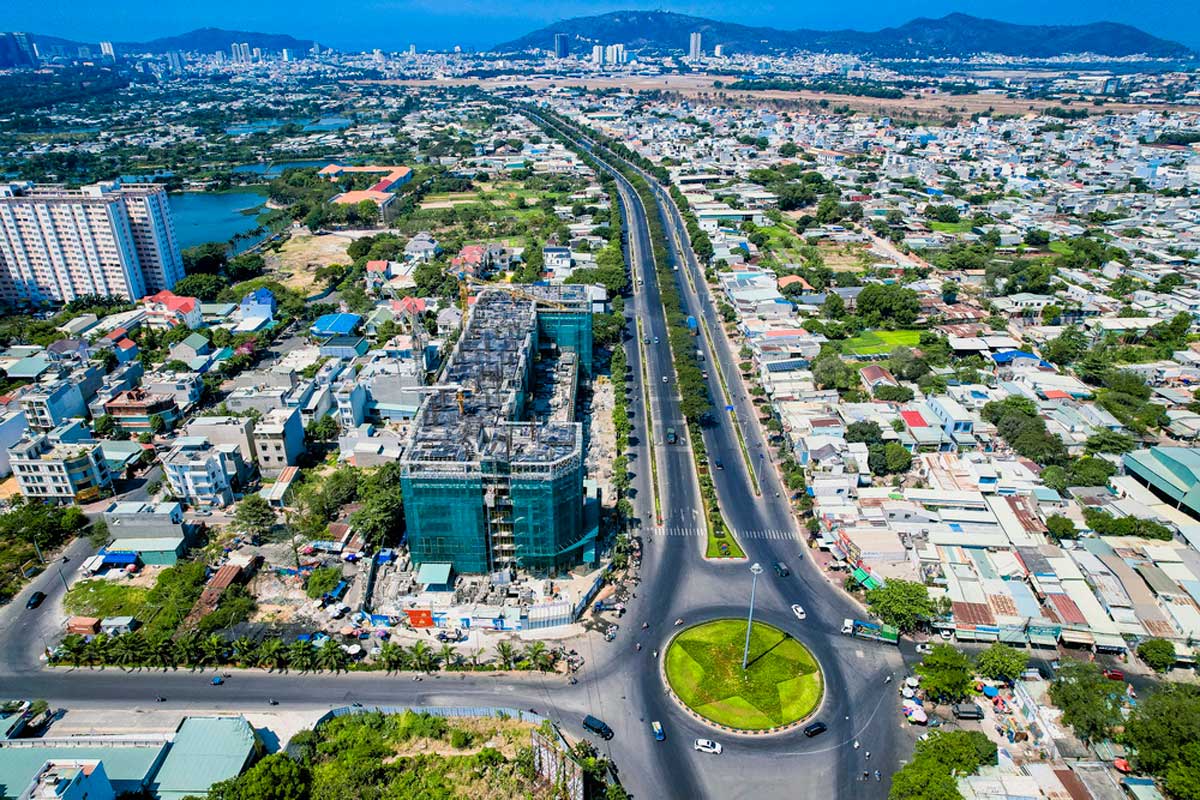
Location of Vung Tau Centre Point Apartment Project
Below are some distances from Vung Tau Centre Point to important locations in the area:
- Distance from Vung Tau City Administrative Center: 3km.
- Distance from Back Beach: 3km.
- Distance from Front Beach: 4km.
- Distance from Chi Linh Beach, Long Cung: 1km.
- Distance from Ho May Park Cable Car Tourist Site: 4km.
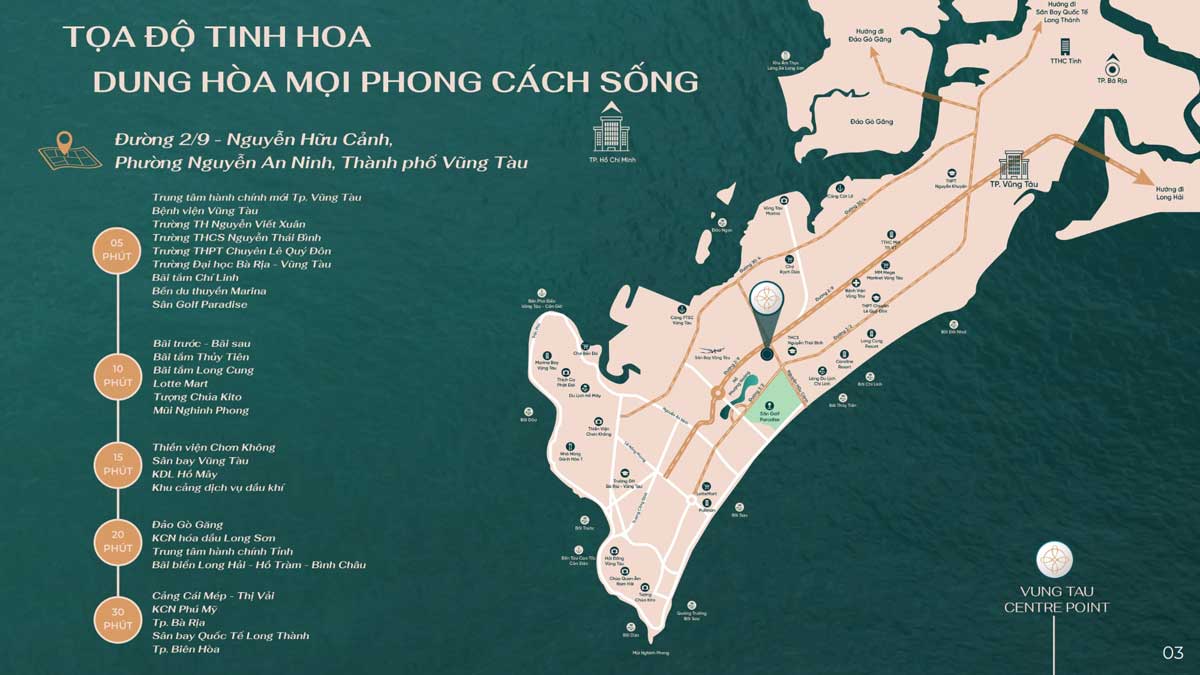
Location Vung Tau Centre Point
These are important and interesting destinations that are easily accessible from Vung Tau Centre Point , facilitating residents to participate in recreational activities and sightseeing in the area.
FACILITIES OF VUNG TAU CENTRE POINT APARTMENT PROJECT
Vung Tau Centre Point Project has a total area of up to 99.7 hectares and is well-planned with a perfect utility system, fully meeting all the needs of residents and tourists in the fields of dining, shopping, entertainment, relaxation, sports and more.
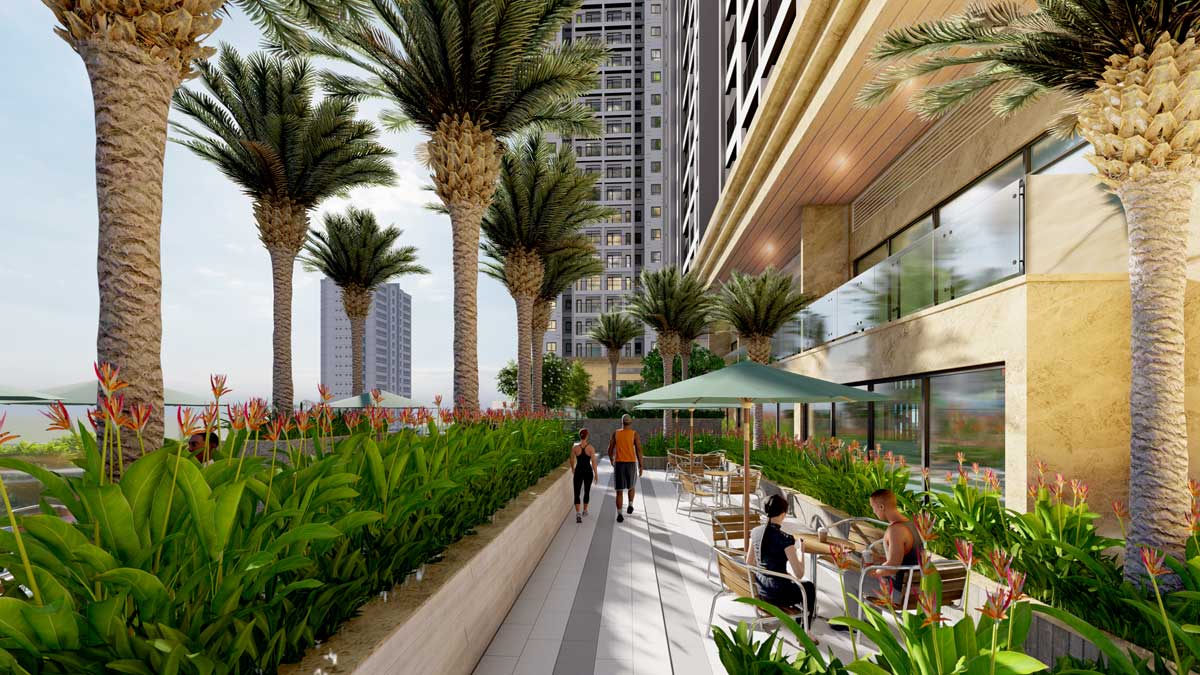
Vung Tau Centre Point Amenities
Outstanding amenities in the project include a 5-star Asian-European buffet restaurant, Lounge, park, trees, 5-storey commercial area, community room, smart parking lot, 5th floor infinity pool, relaxing cafe area, health care area, gym, spa and library.
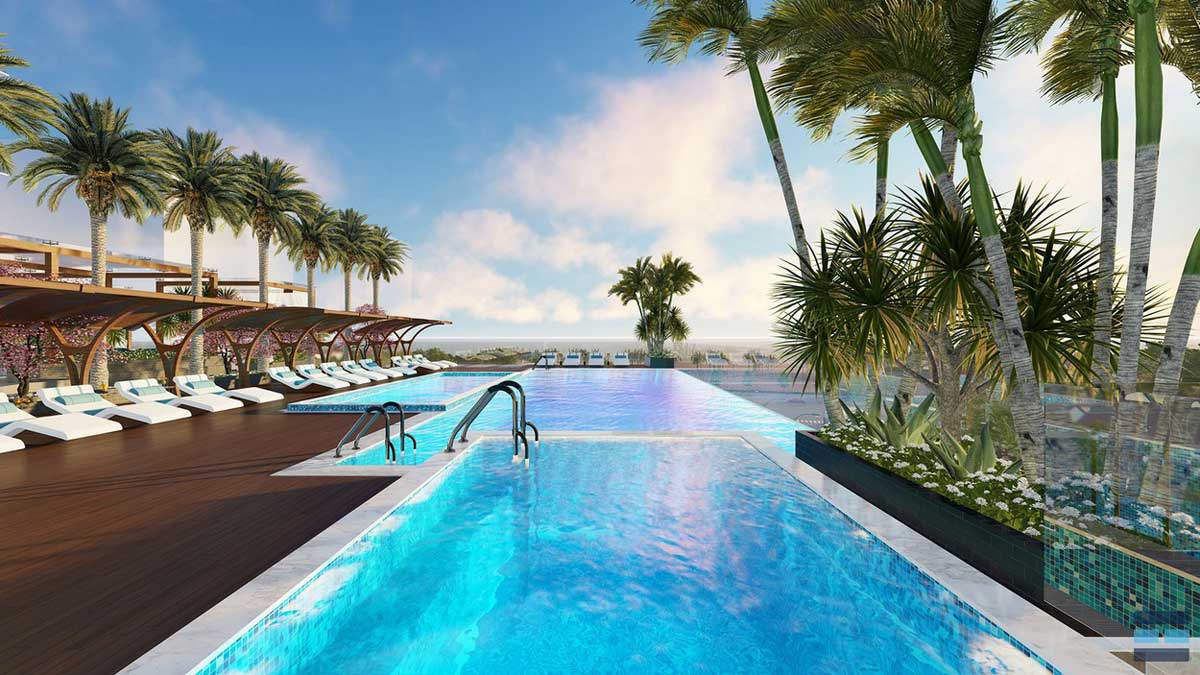
Vung Tau Centre Point Swimming Pool
The project also creates a beautiful and convenient swimming pool space. With a closed planning and maximum utilization of green space, a construction ratio of less than 23% and more than 70% for trees and water, Vung Tau Centre Point creates a fresh and close-to-nature living environment for all residents. In the future, Vung Tau Centre Point project is expected to bring the ability to increase prices and generate profits for investors.

Infinity pool Vung Tau Centre Point Project
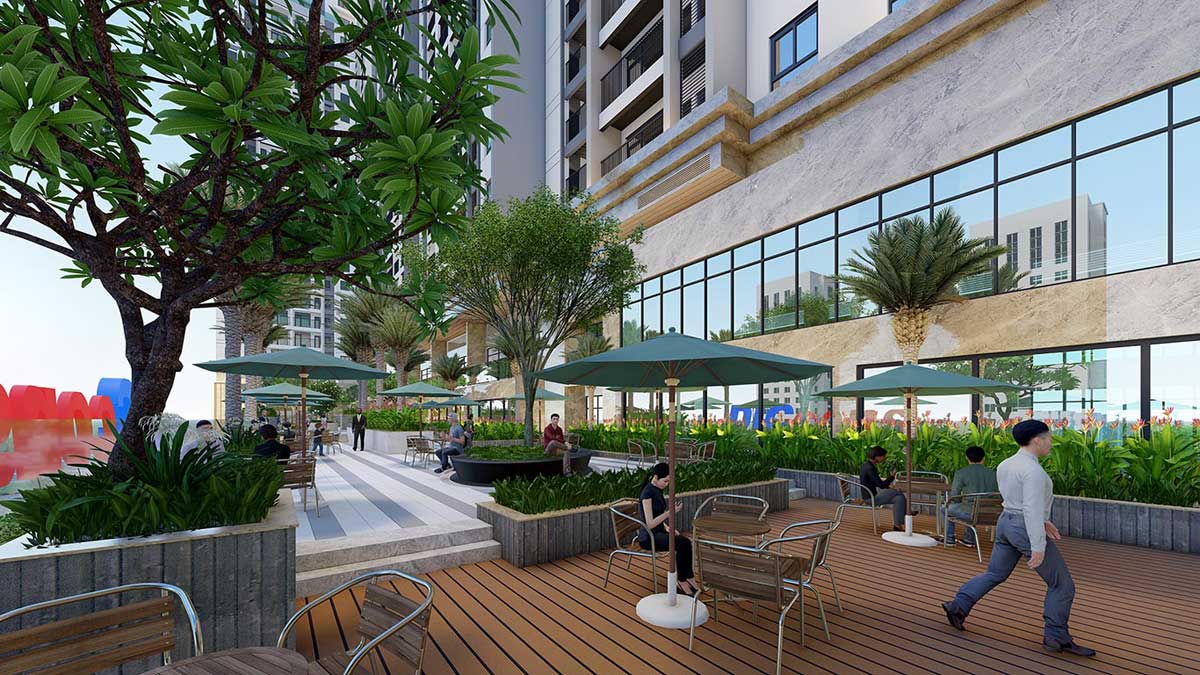
Cafe Area Vung Tau Centre Point Project
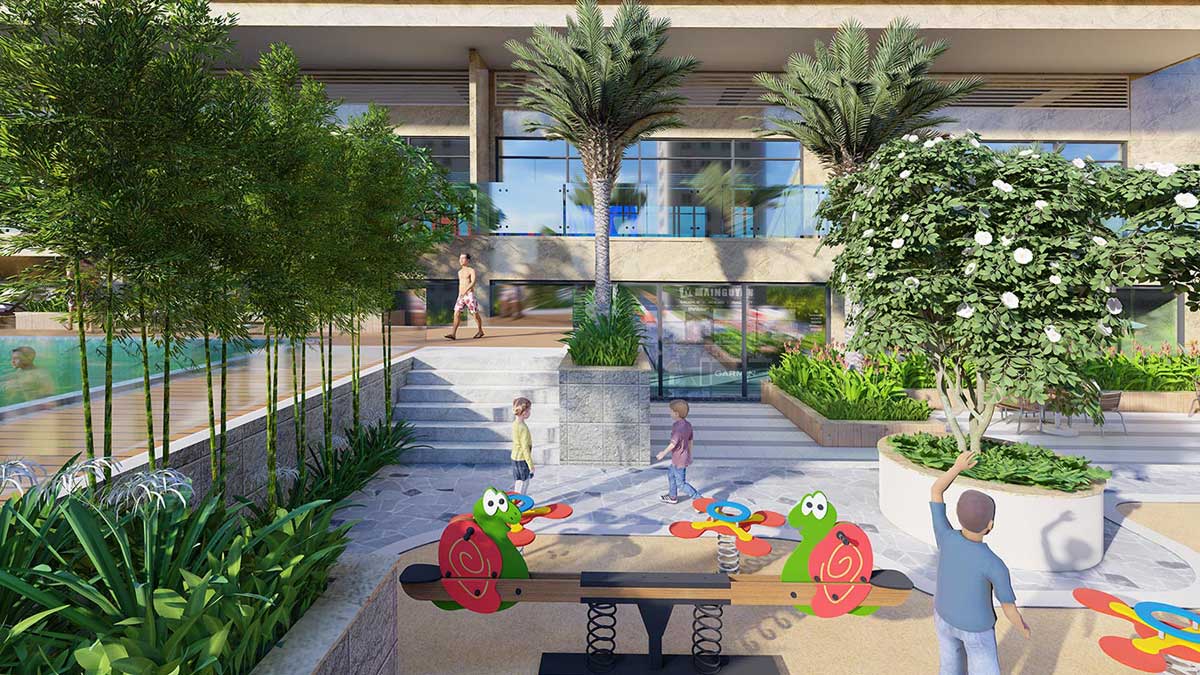
Children’s play area Vung Tau Centre Point Project
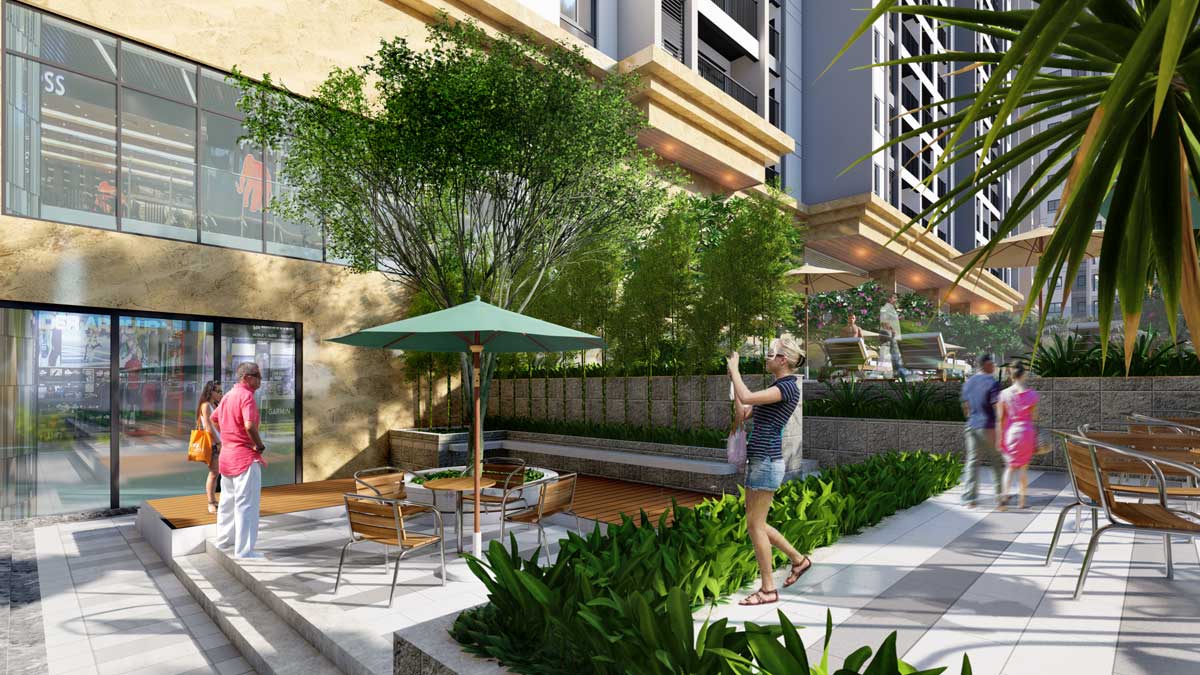
Vung Tau Centre Point Project Promenade
VUNG TAU CENTRE POINT APARTMENT PROJECT FLOOR PLAN
Vung Tau Centre Point project is designed with diverse apartment layouts with areas from 66m2 to 96m2 and has 2 to 3 bedrooms. The project includes 2 blocks of 25 floors & 2 basements with airy, sophisticated and modern design. The apartments are fully integrated with functional spaces such as living room, kitchen, bedroom, loggia and bathroom.
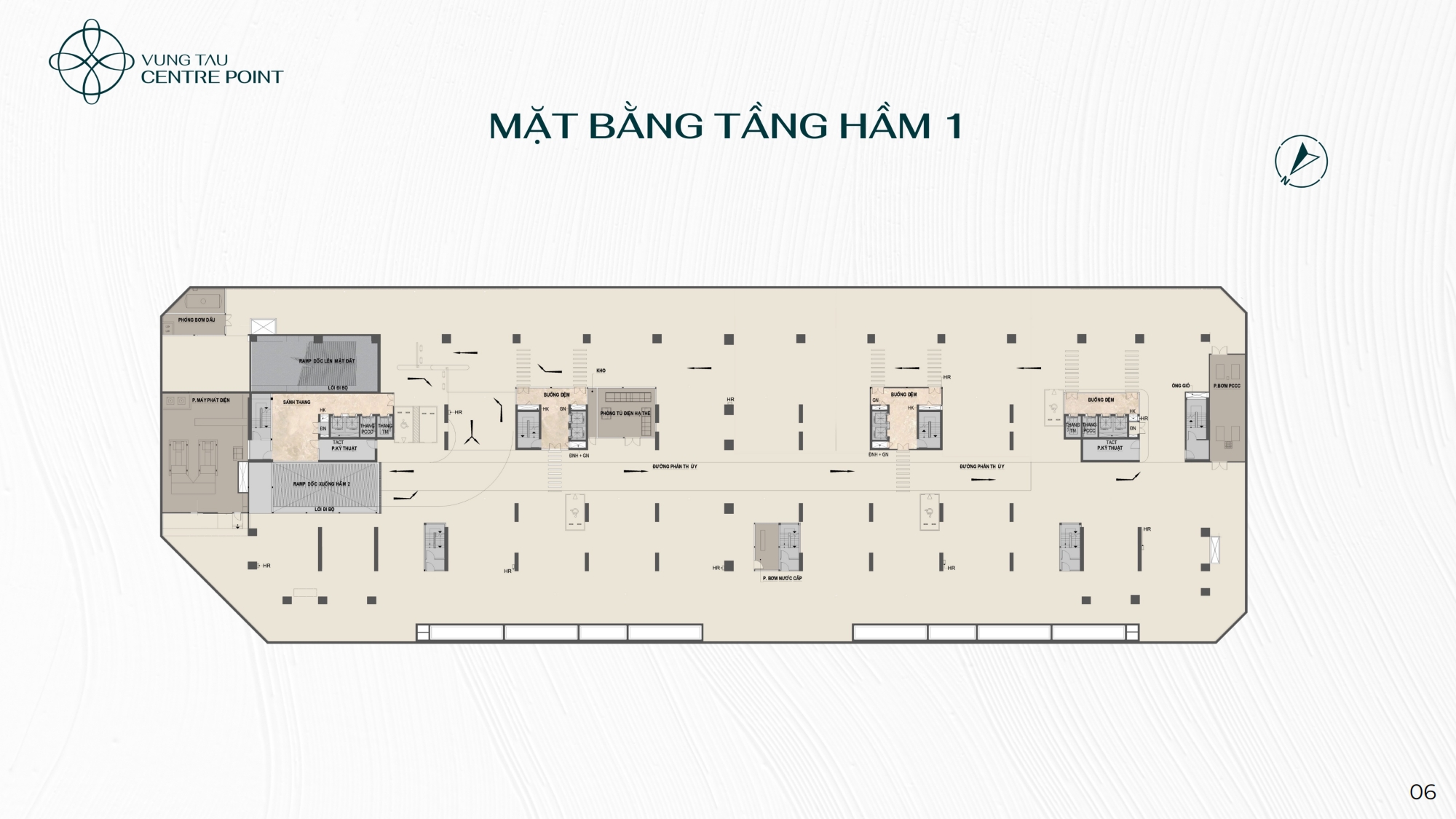
Basement 1 Floor Plan Vung Tau Centre Point
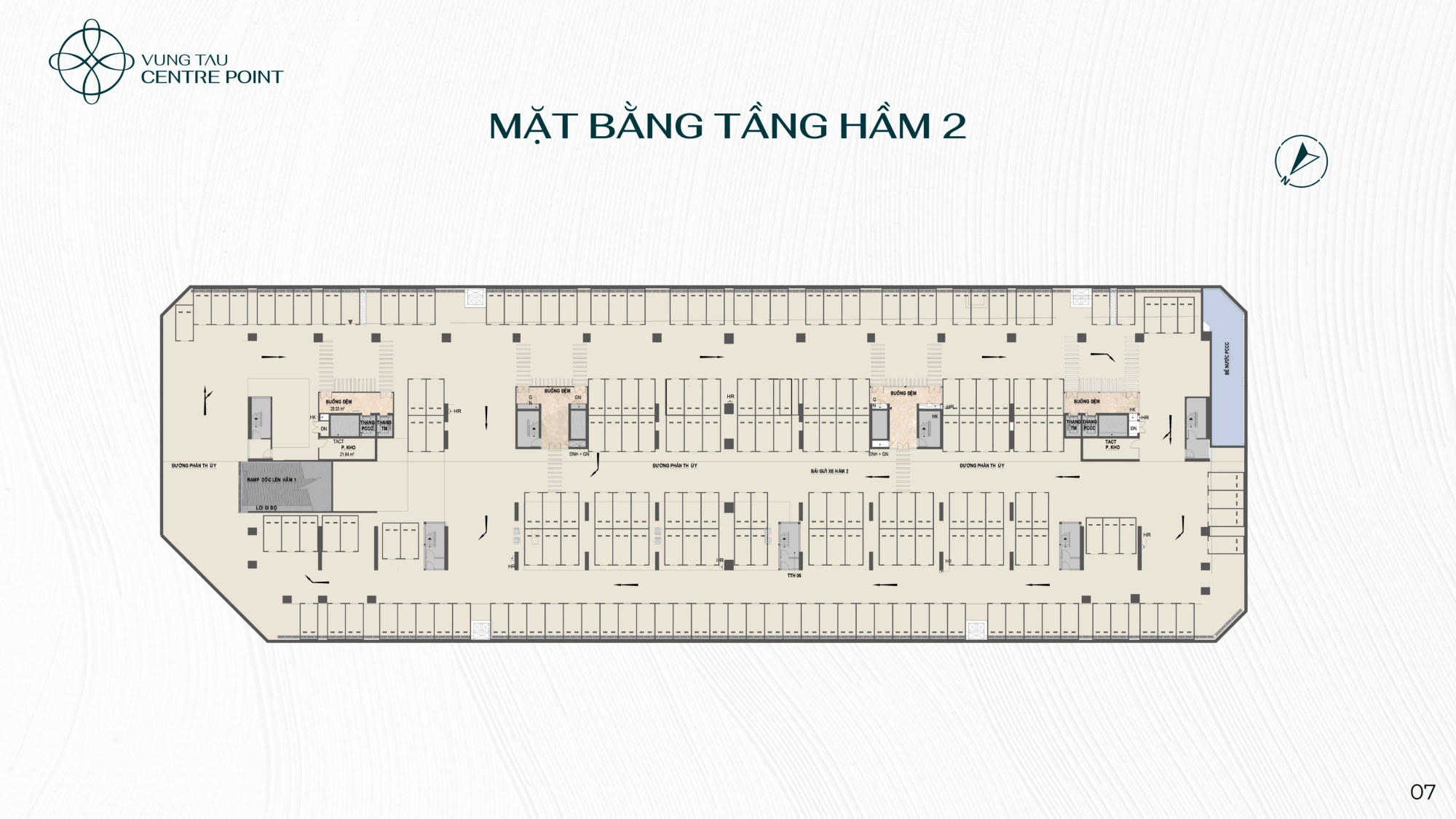
Basement 2 Floor Plan Vung Tau Centre Point
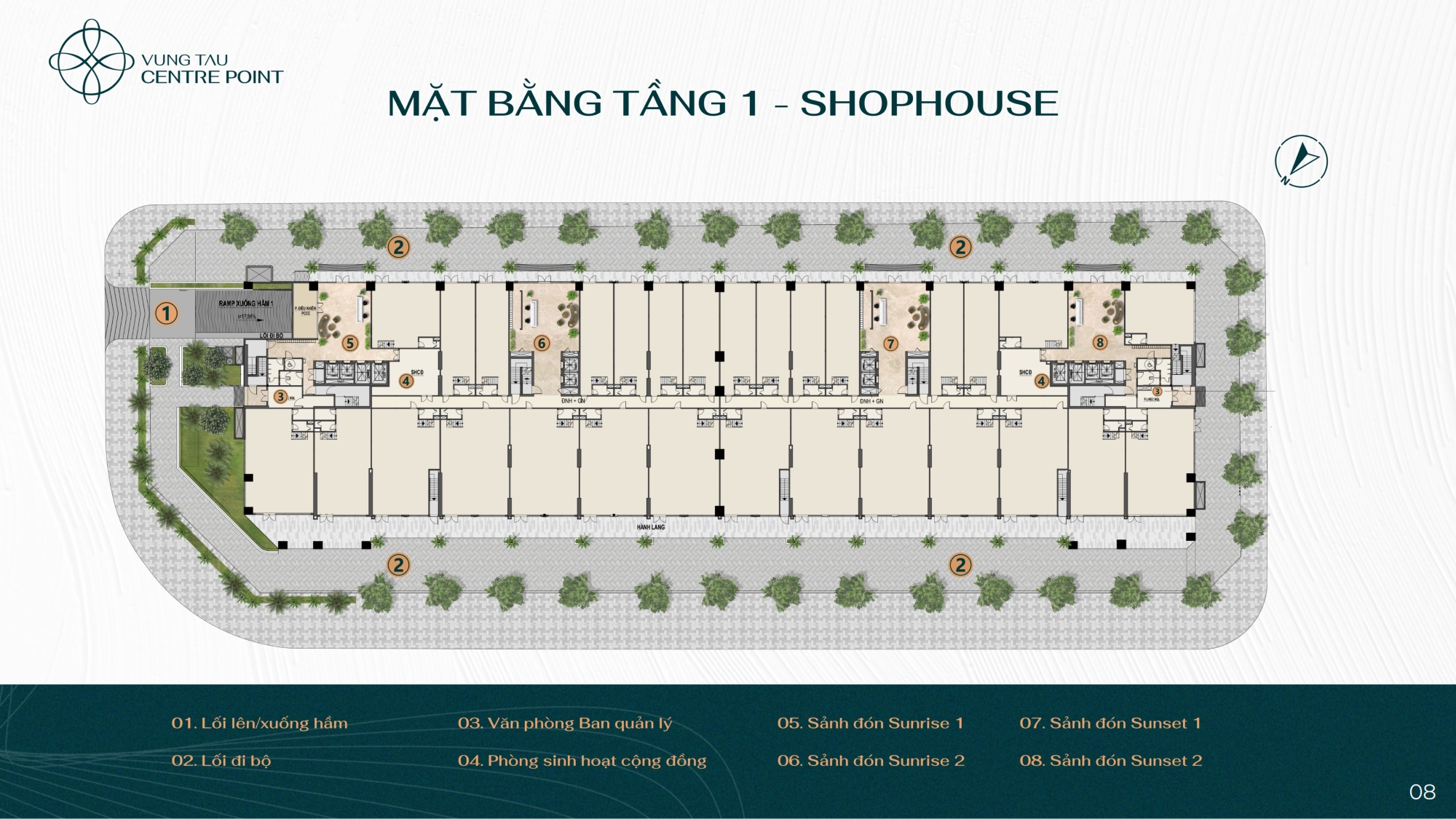
Floor Plan of 1st Floor Shophouse Vung Tau Centre Point
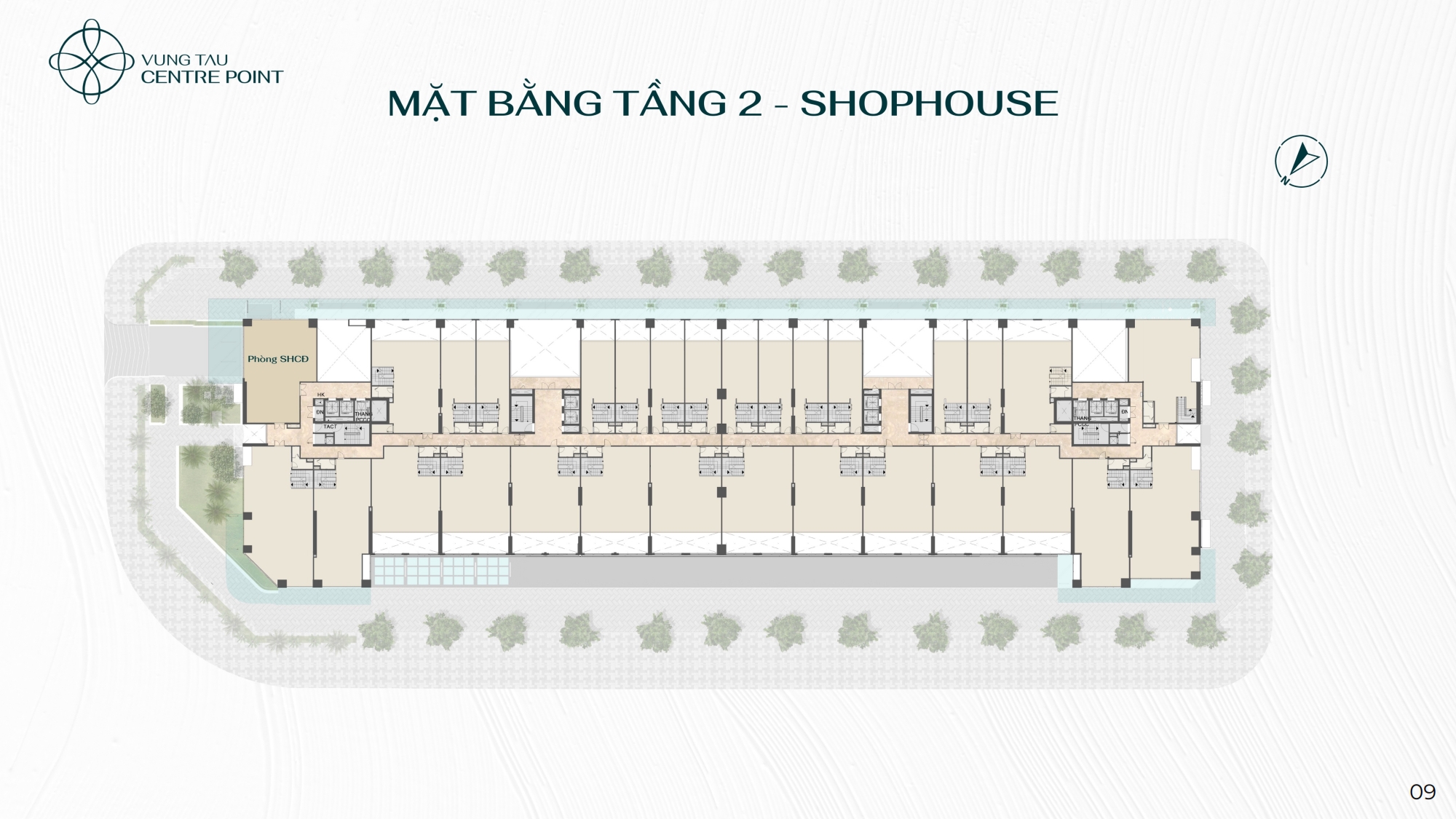
Floor Plan of 2nd Floor Shophouse Vung Tau Centre Point
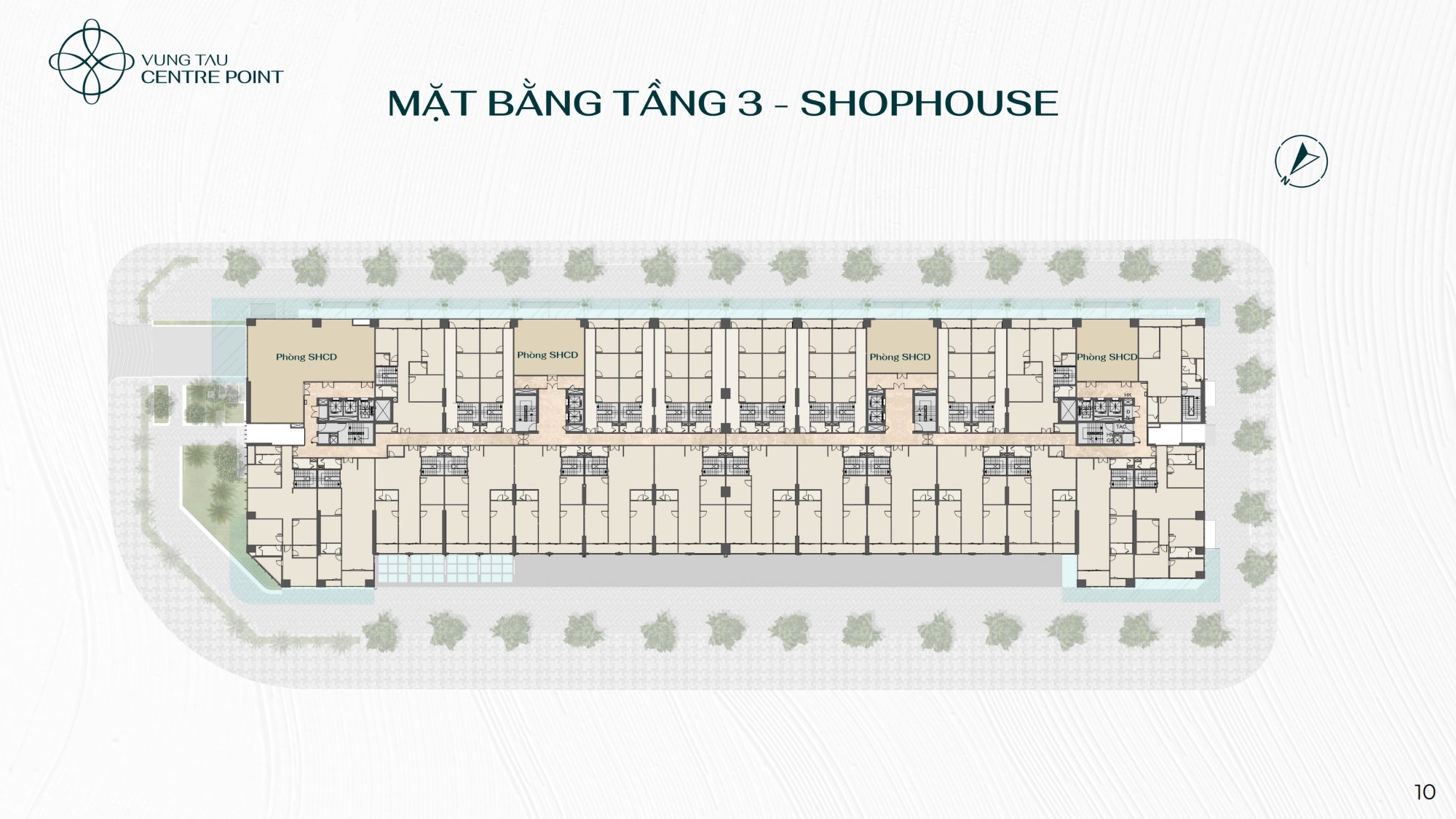
Floor Plan of 3rd Floor Shophouse Vung Tau Centre Point
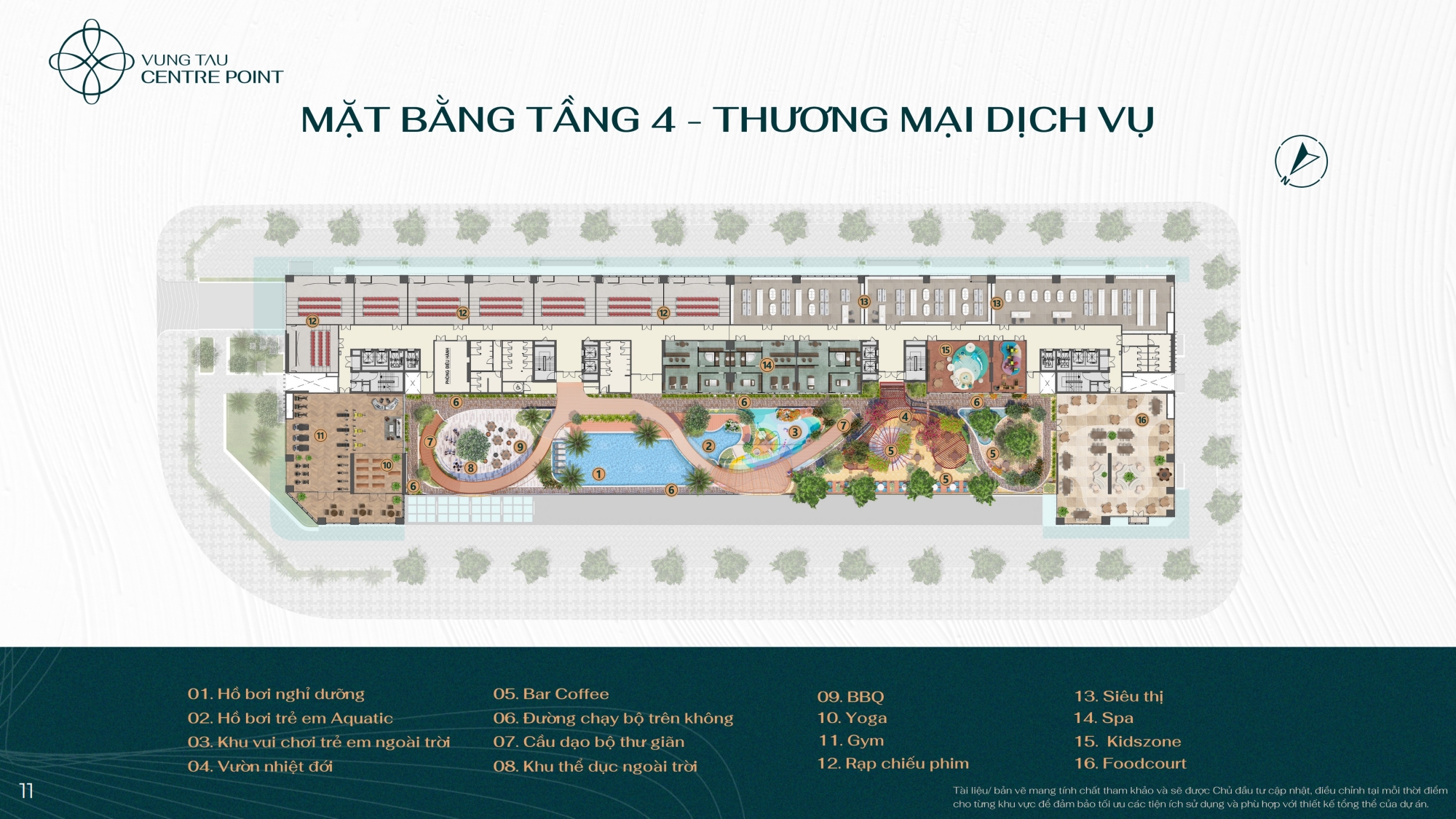
Floor plan of 4th Floor of Vung Tau Centre Point Commercial Service
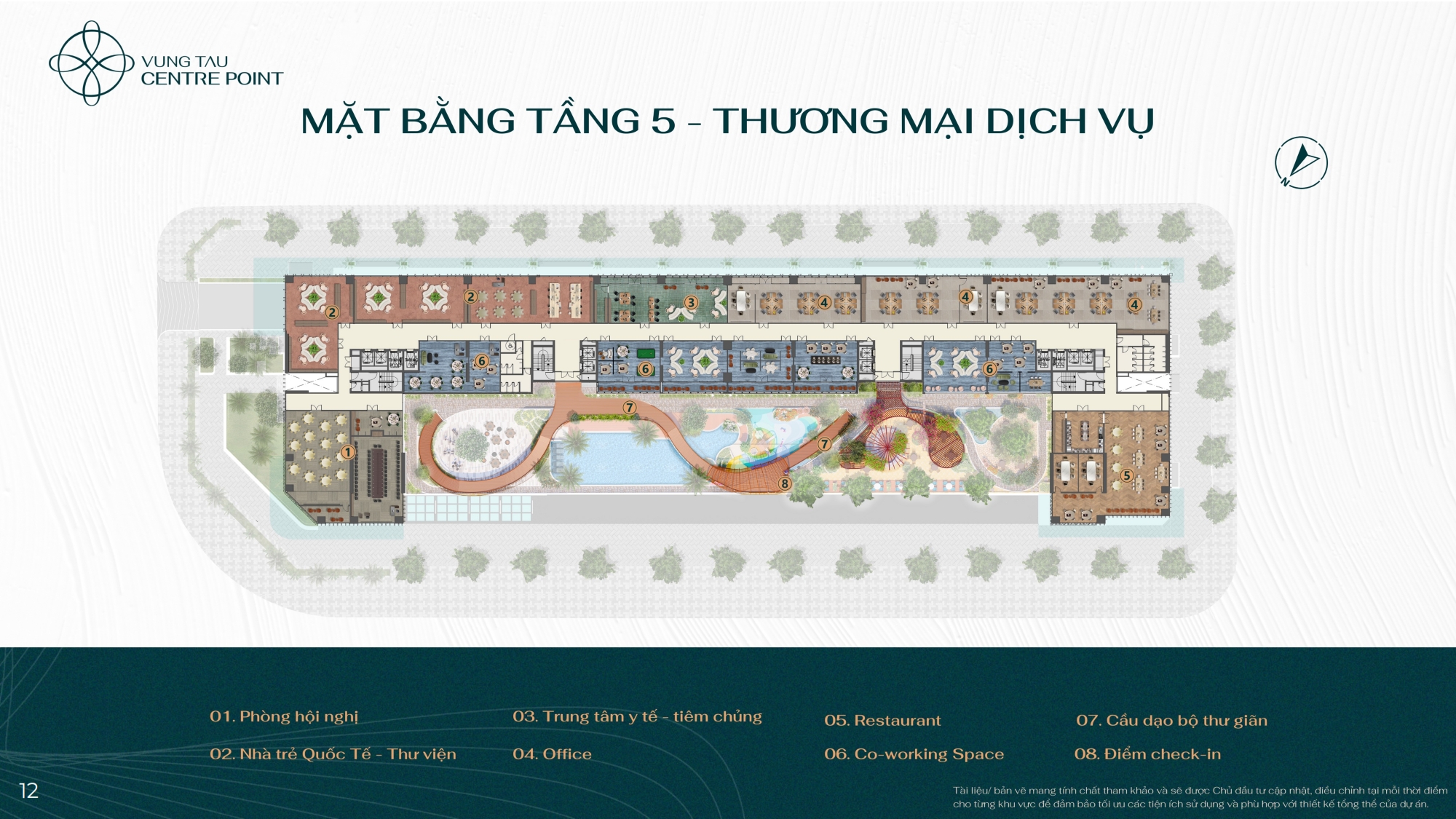
Floor Plan 5th Floor of Vung Tau Centre Point Commercial Service

Typical Floor Plan of Vung Tau Centre Point Project
A special feature of the apartment is the presence of large open windows in all rooms, allowing natural sunlight and wind to enter. This not only creates a sense of ventilation but also helps bring vitality and fortune to residents.
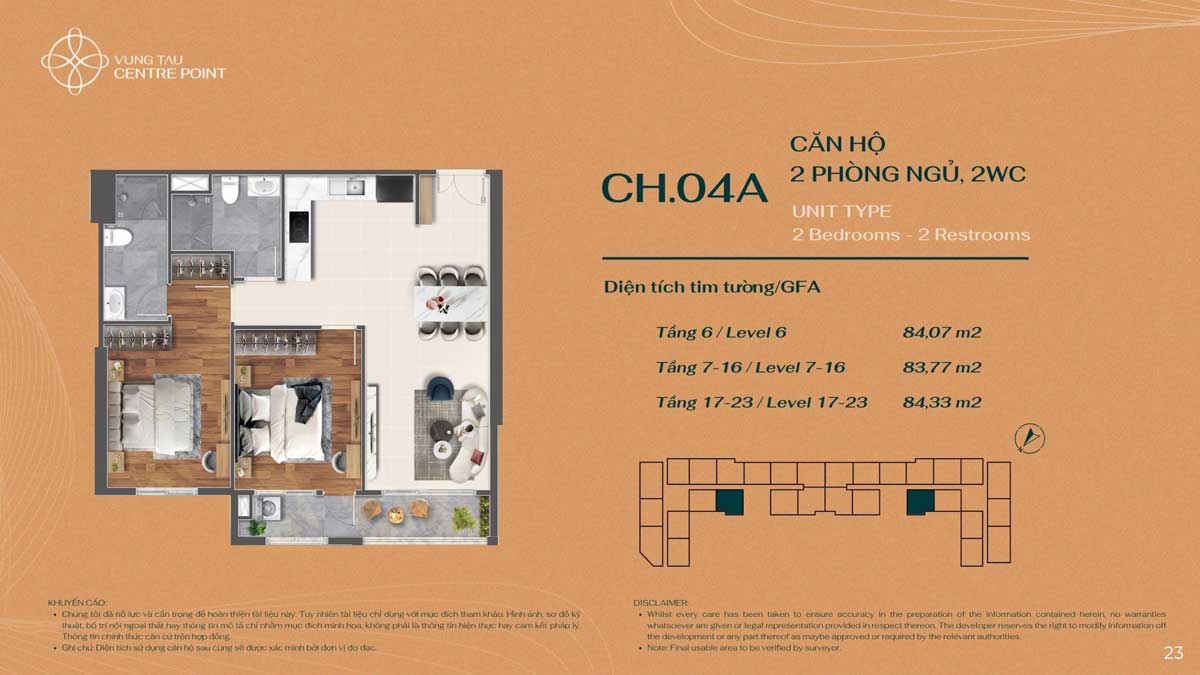
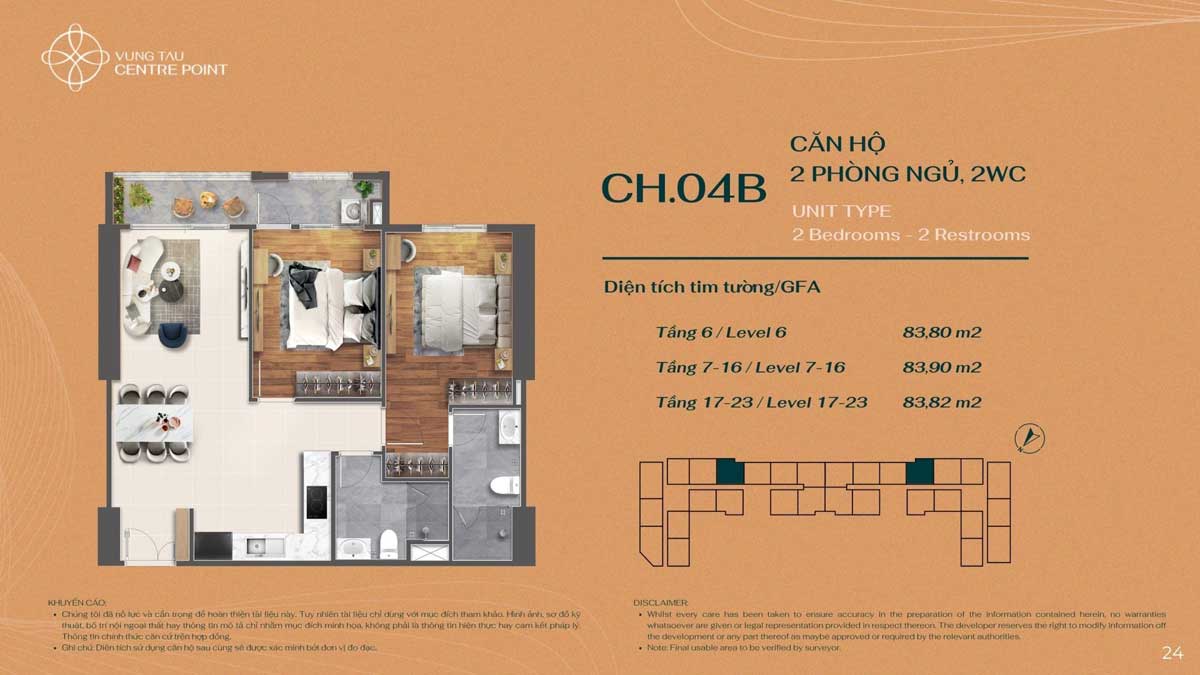
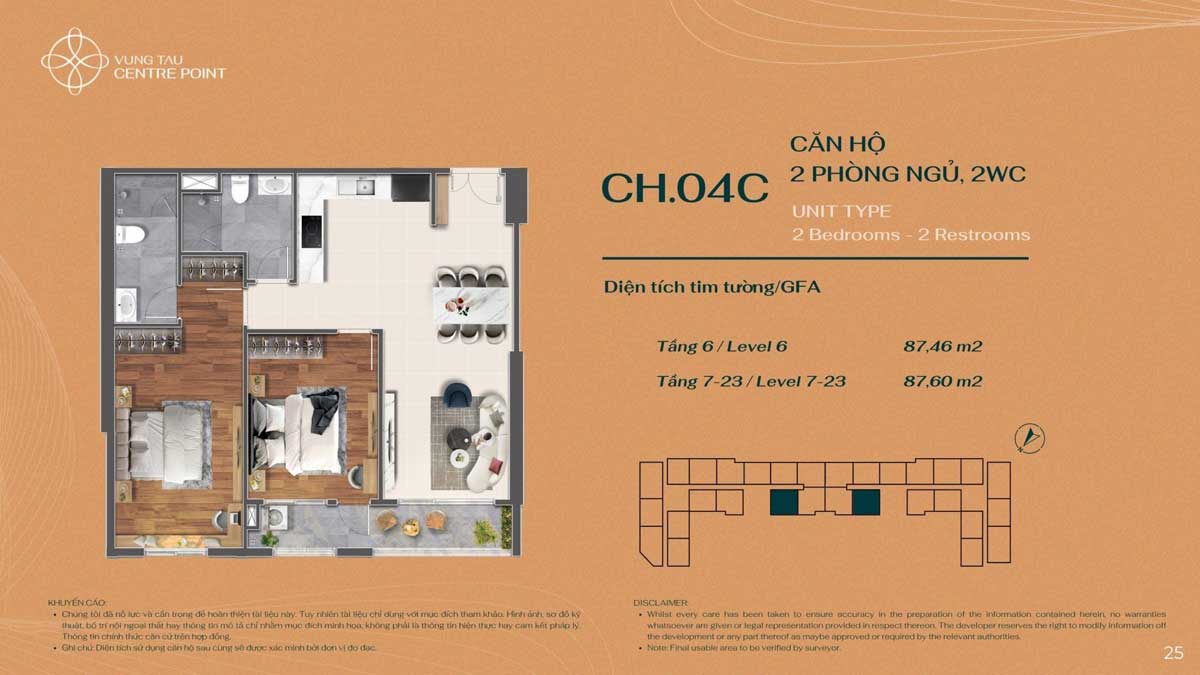
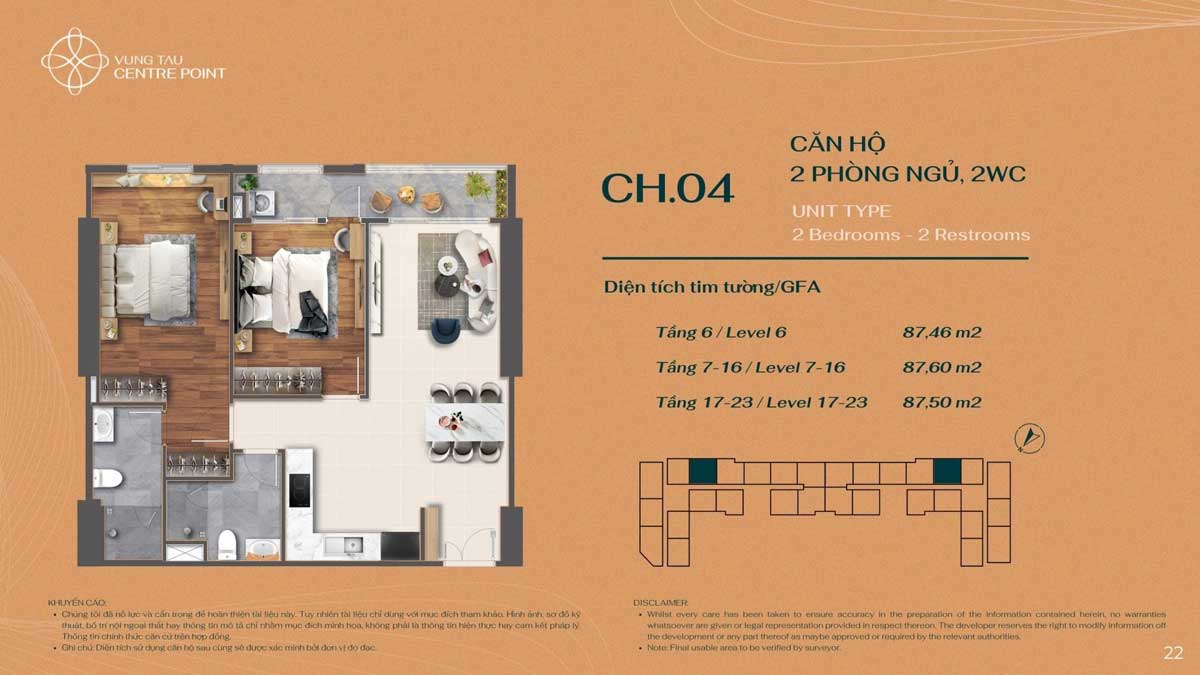
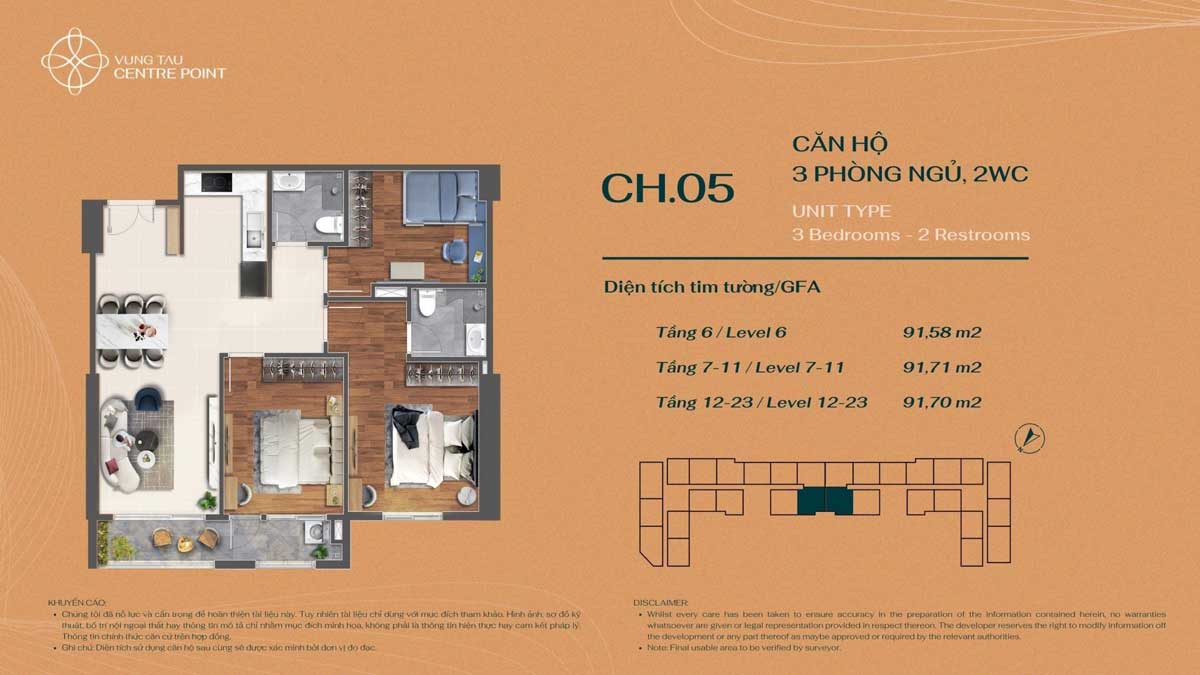
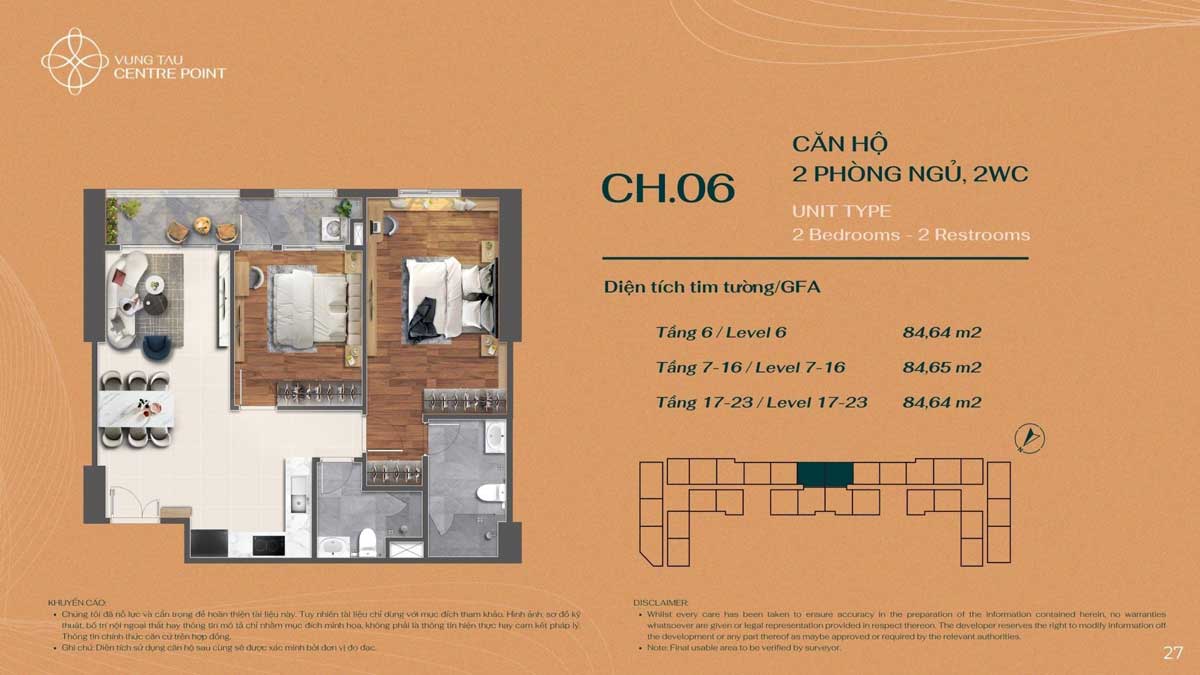
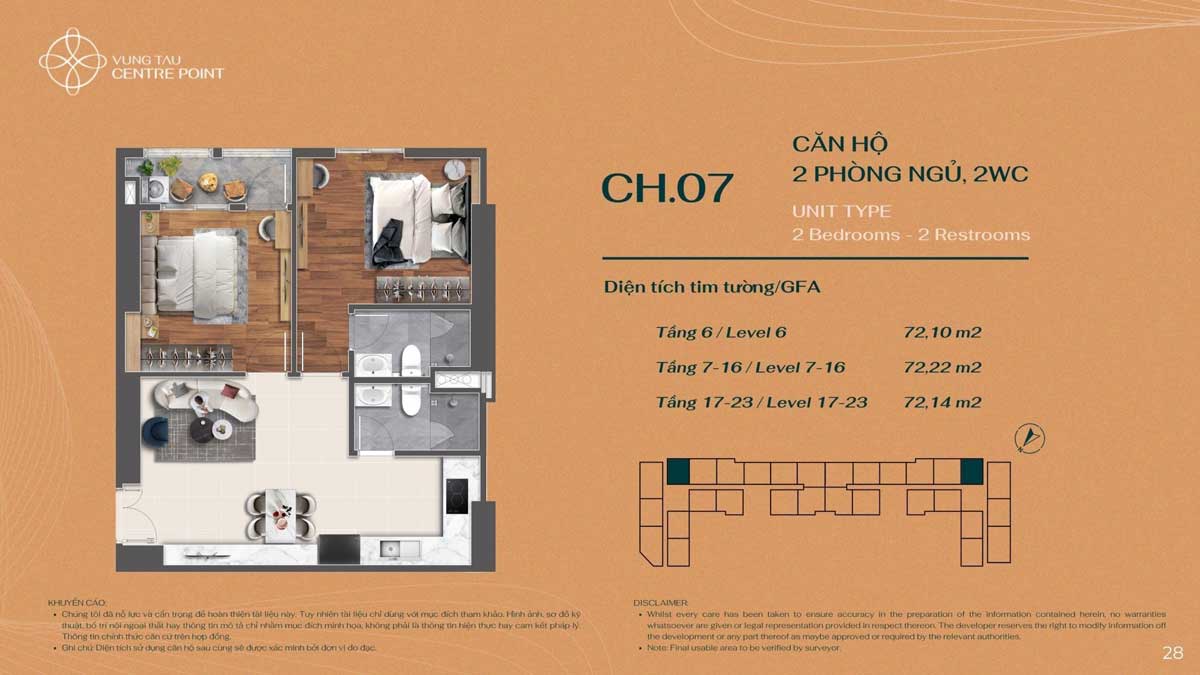
CONSTRUCTION PROGRESS OF VUNG TAU CENTRE POINT PROJECT
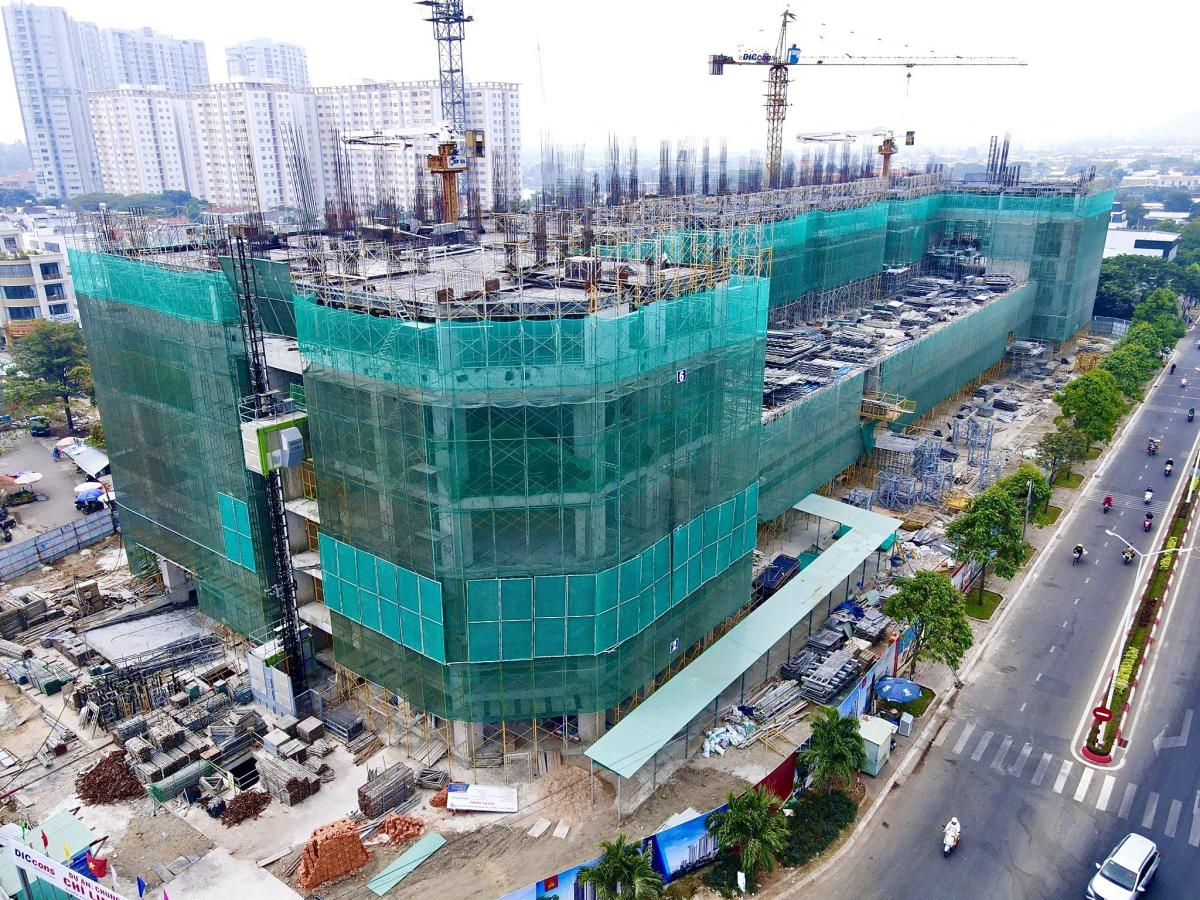
Construction progress of Vung Tau Centre Point Project updated May 2023
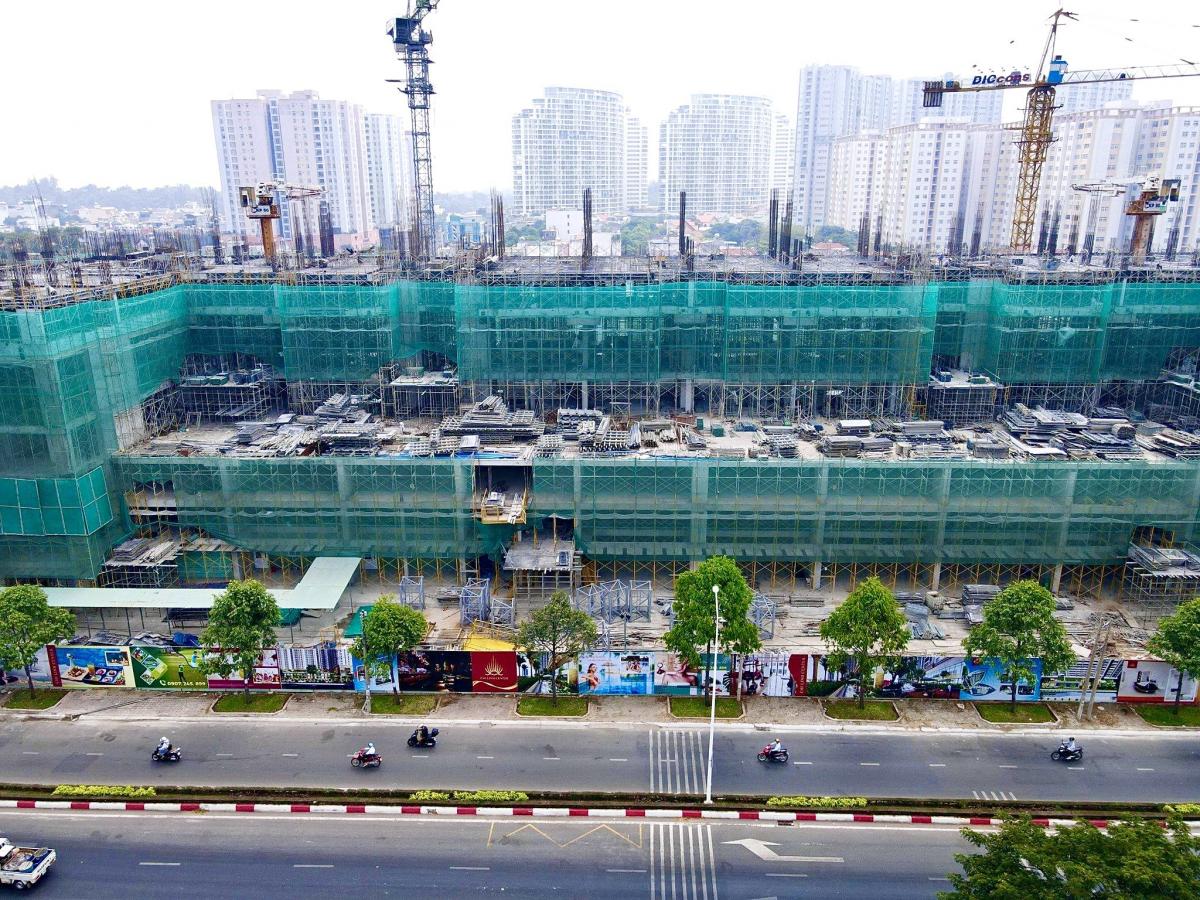
Construction progress of Vung Tau Centre Point Project updated May 2023
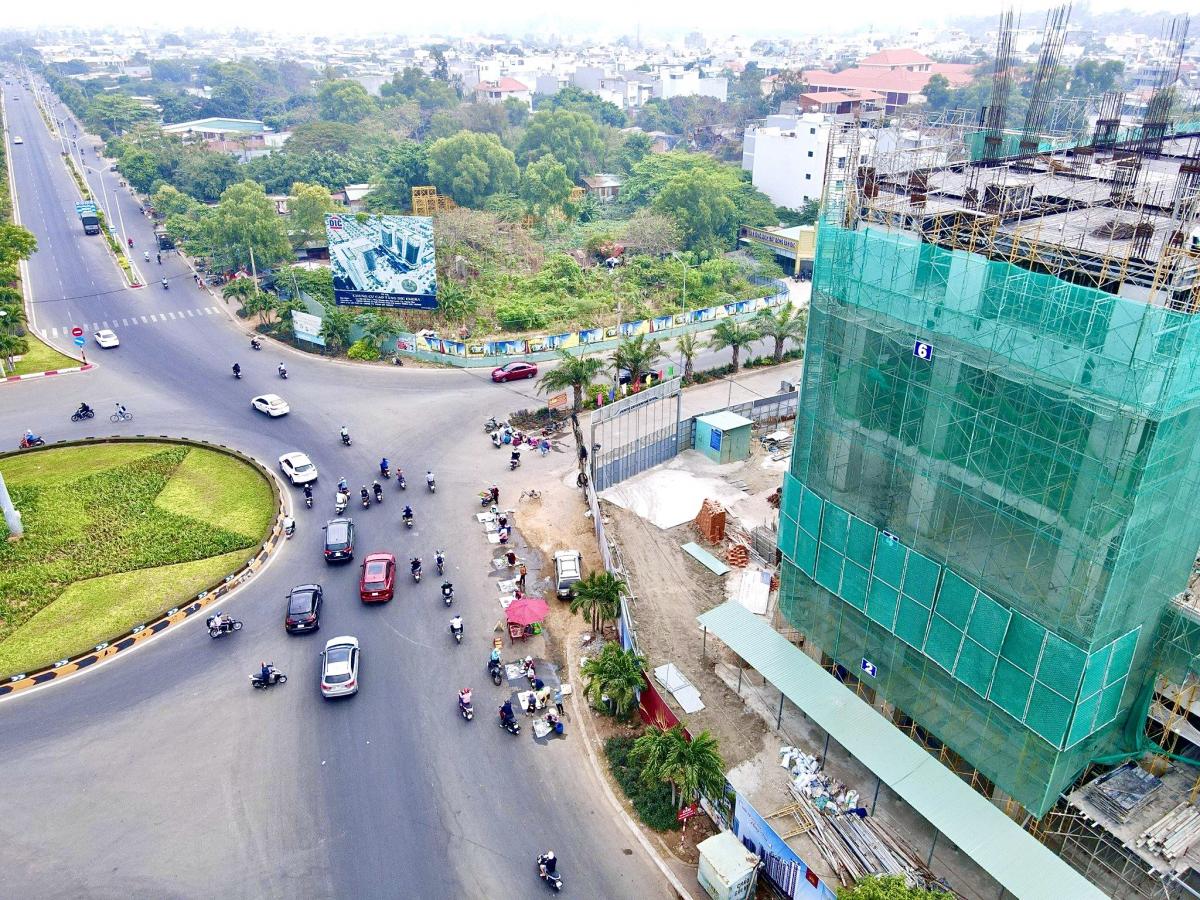
Construction progress of Vung Tau Centre Point Project updated May 2023
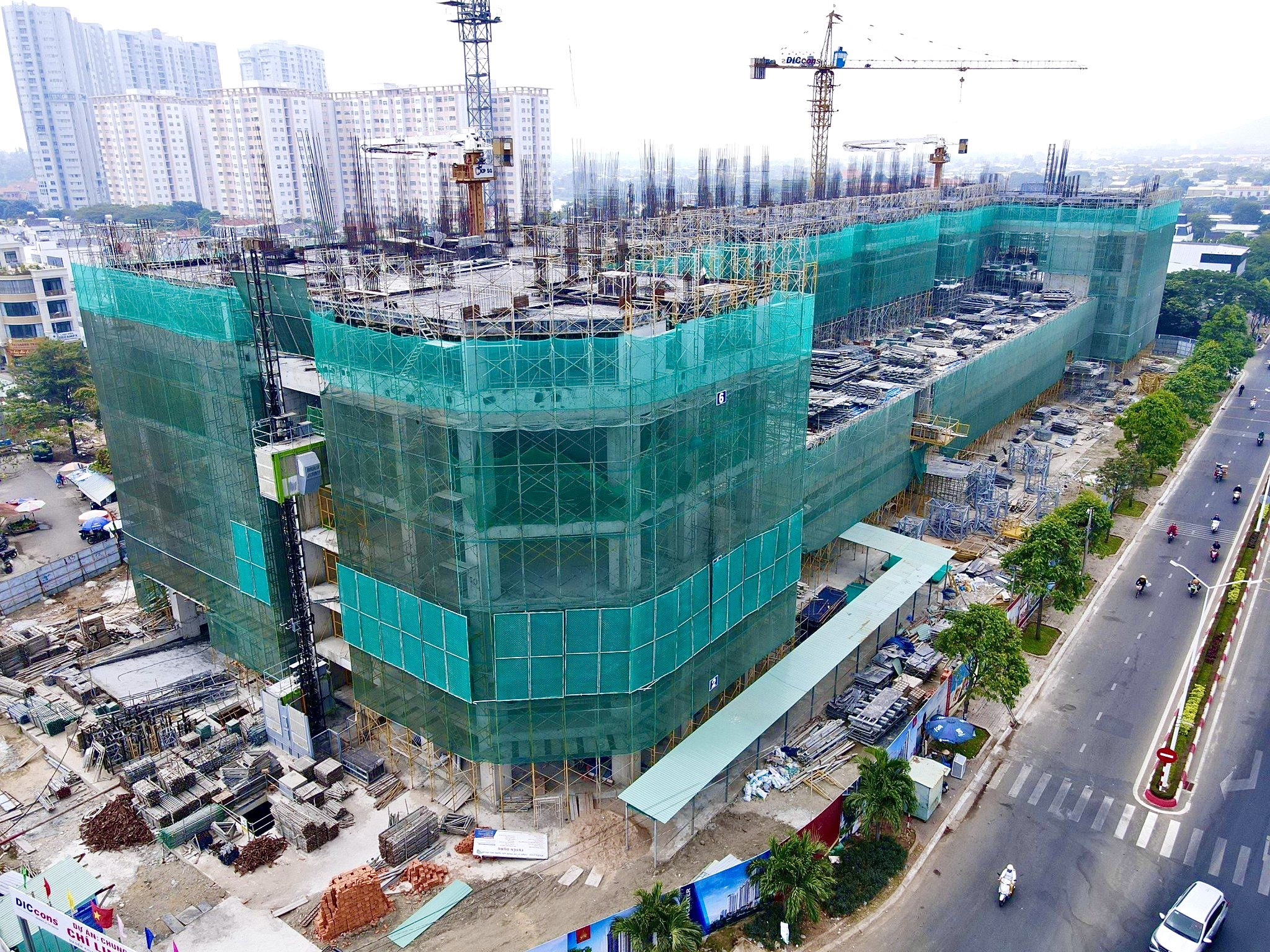
Construction progress of Vung Tau Centre Point Project updated May 2023
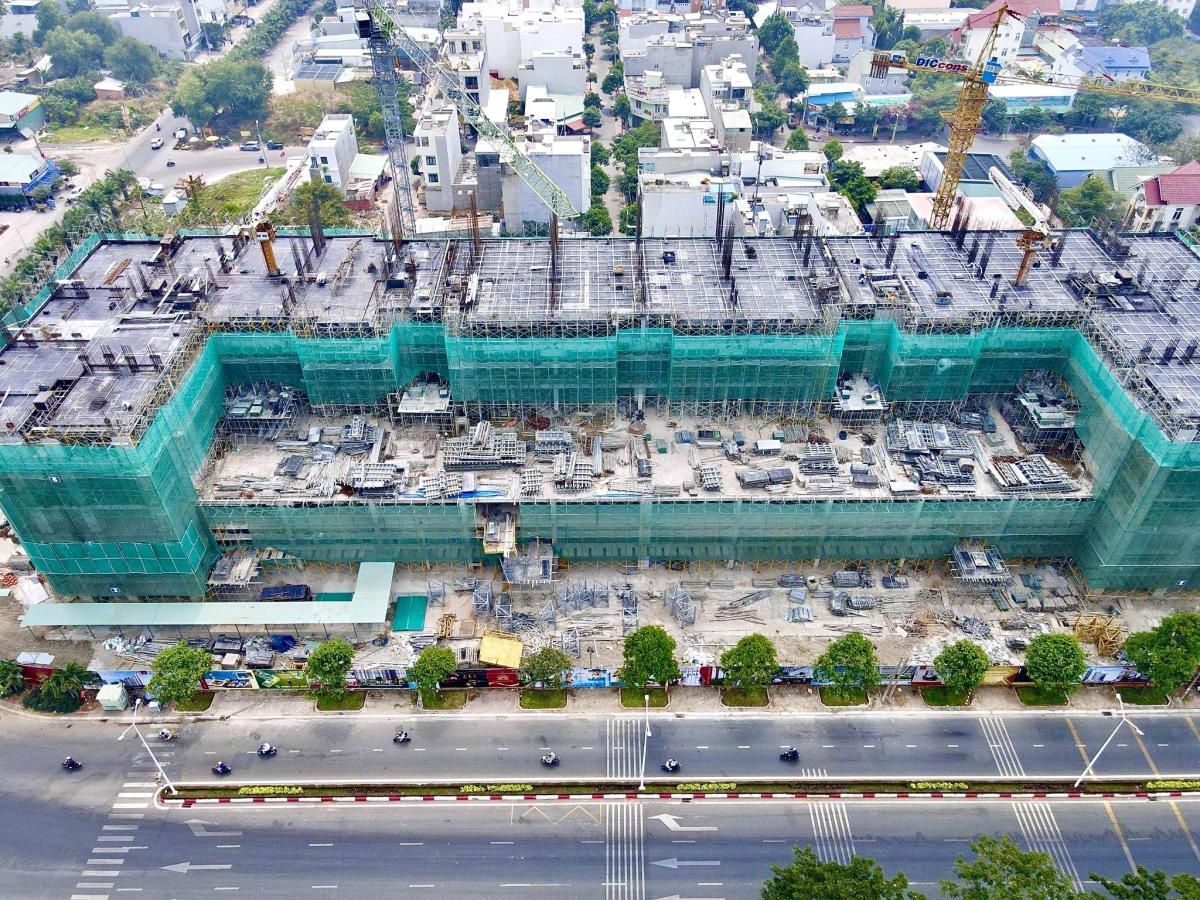
Construction progress of Vung Tau Centre Point Project updated May 2023
PRICE & PAYMENT METHOD OF VUNG TAU CENTRE POINT APARTMENT
- SELLING PRICE: 3,150 BILLION/ APARTMENT 72.2M2
| STANDARD PAYMENT METHODS | ||
| BATCH | PAYMENT TIME | PAYMENT RATE |
| Deposit | 50 million VND/apartment | |
| Phase 1 | Sign Contract – Within 07 days from the date of Deposit (including deposit) | 10% |
| Phase 2 | Within 02 months from Phase 1 | 10% |
| Phase 3 | Within 04 months from Phase 1 | 10% |
| Phase 4 | Within 06 months from Phase 1 | 10% |
| Batch 5 | Within 08 months from Phase 1 | 10% |
| Batch 6 | Within 10 months from Phase 1 | 10% |
| Batch 7 | Within 12 months from Phase 1 | 10% |
| Batch 8 | Within 15 days from the date of receiving the apartment handover notice (expected in the 4th quarter of 2024) | 25% + 2% (maintenance fee) |
| Batch 9 | Within 07 days from the date of receipt of notice of handover of Apartment Ownership Certificate | 5% |
| TOTAL | 100% + 2% (maintenance fee) | |
| Discount |
7% | |
| PREFERENTIAL PAYMENT METHOD 1 | |||
| BATCH | PAYMENT TIME | CUSTOMER PAYMENT | DISBURSEMENT BANK |
| Deposit | 50 million VND/apartment | ||
| Phase 1 | Sign Contract – Within 07 days from the date of Deposit (including deposit) | 10% | |
| Phase 2 | Within 02 months from Phase 1 | 10% | |
| Phase 3 | Within 04 months from Phase 1 | 10% | |
| Phase 4 | Within 06 months from Phase 1 | 5% | |
| Batch 5 | Within 15 days from the date of receiving the apartment handover notice (expected in the 4th quarter of 2024) | 15% + 2% (maintenance fee) | 45% |
| Batch 5 | Within 07 days from the date of receipt of notice of handover of Apartment Ownership Certificate | 5% | |
| TOTAL | 50% + 2% (maintenance fee) | 50% | |
| Discount | 5% |
||
| PREFERENTIAL PAYMENT METHOD 2 | |||
| BATCH | PAYMENT TIME | CUSTOMER PAYMENT | DISBURSEMENT BANK |
| Deposit | 50 million VND/apartment | ||
| Phase 1 | Sign Contract – Within 07 days from the date of Deposit (including deposit) | 10% | |
| Phase 2 | Within 02 months from Phase 1 | 10% | |
| Phase 3 | Within 04 months from Phase 1 | 10% | |
| Phase 4 | Within 05 months from Phase 1 | 1% | |
| Batch 5 | Within 06 months from Phase 1 | 1% | |
| Batch 6 | Within 07 months from Phase 1 | 1% | |
| Batch 7 | Within 08 months from Phase 1 | 1% | |
| Batch 8 | Within 09 months from Phase 1 | 1% | |
| Batch 9 | Within 10 months from Phase 1 | 1% | |
| Batch 10 | Within 11 months from Phase 1 | 1% | |
| Batch 11 | Within 12 months from Phase 1 | 1% | |
| Batch 12 | Within 13 months from Phase 1 | 1% | |
| Batch 13 | Within 14 months from Phase 1 | 1% | |
| Batch 14 | Within 15 days from the date of receiving the apartment handover notice (expected in the 4th quarter of 2024) | 10% + (2% maintenance fee) | 45% |
| Batch 15 | Within 07 days from the date of receipt of notice of handover of Apartment Ownership Certificate | 5% | |
| TOTAL | 50% + 2% (maintenance fee) | 50% | |
| Discount | 5% | ||
| FAST PAYMENT METHOD | ||||
| BATCH | TIME | 35% FAST | 50% FAST | 70% FAST |
| Deposit | 50 Million | 50 Million | 50 Million | |
| Phase 1 | Sign Contract – Within 07 days from the date of Deposit (including deposit) | 35% | 50% | 70% |
| Phase 2 | Within 02 months from Phase 1 | 10% | 5% | |
| Phase 3 | Within 04 months from Phase 1 | 10% | 5% | |
| Phase 4 | Within 06 months from Phase 1 | 5% | 5% | |
| Batch 5 | Within 08 months from Phase 1 | 5% | 5% | |
| Batch 6 | Within 10 months from Phase 1 | 5% | ||
| Batch 7 | Within 15 days from the date of receiving the apartment handover notice (expected in the 4th quarter of 2024) | 25% + (2% maintenance fee) | 25% + (2% maintenance fee) | 25% + (2% maintenance fee) |
| Batch 8 | Within 07 days from the date of receipt of notice of handover of Apartment Ownership Certificate | 5% | 5% | 5% |
| TOTAL | 100% + 2% (maintenance fee) | 100% + 2% (maintenance fee) | 100% + 2% (maintenance fee) | |
| DISCOUNT | 10% | 11% | 12% | |



